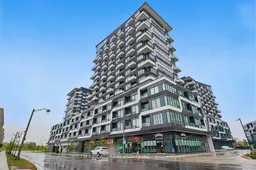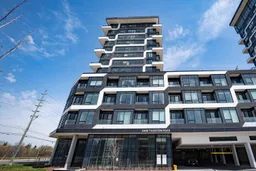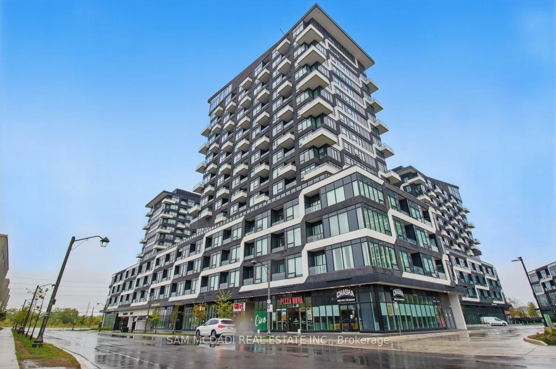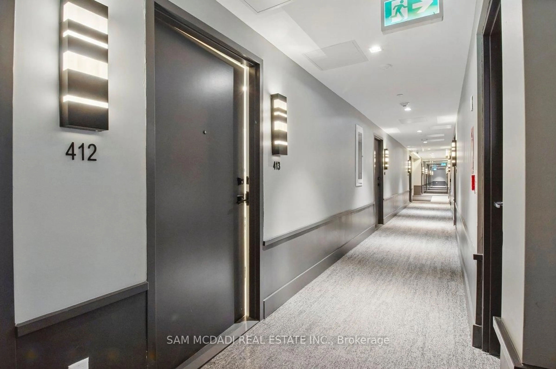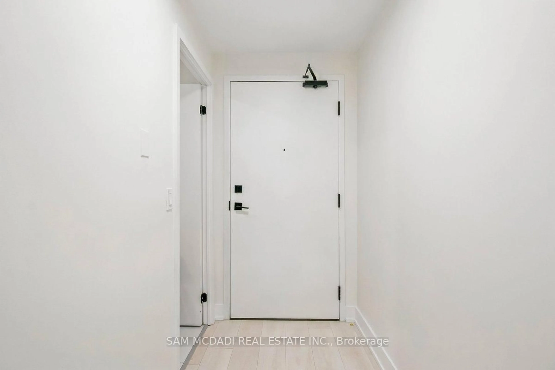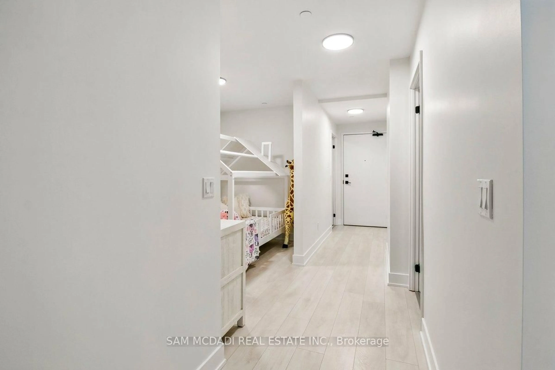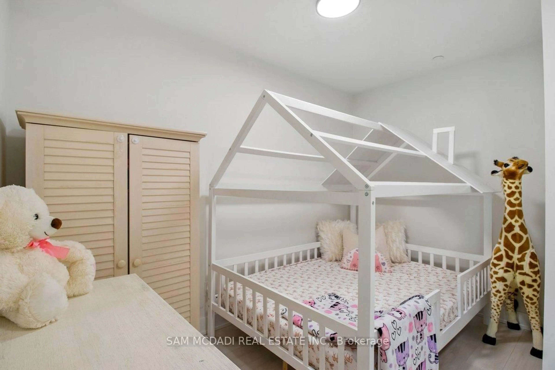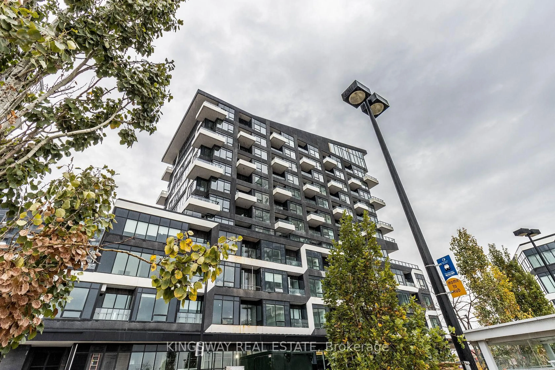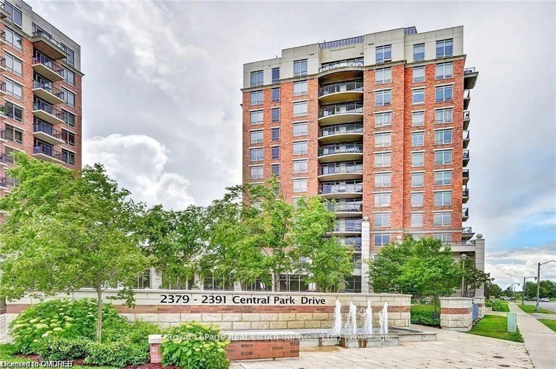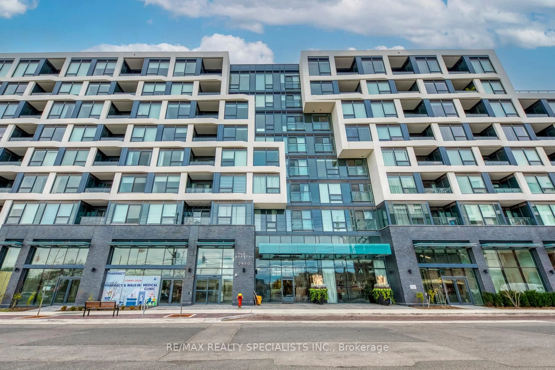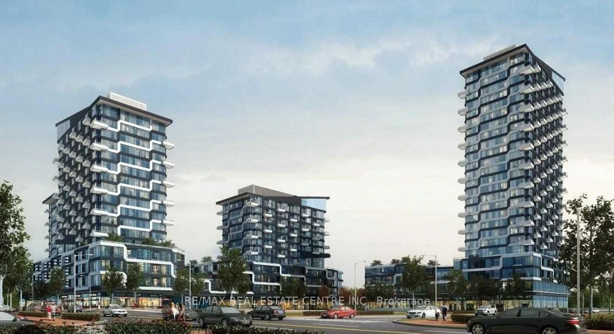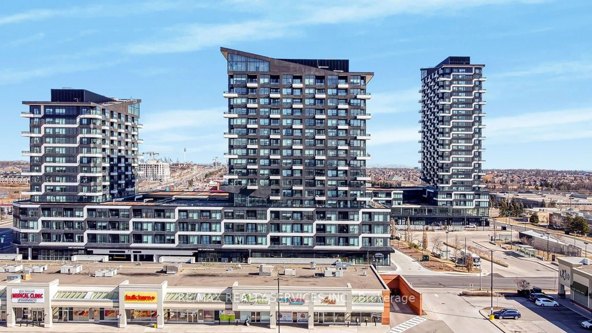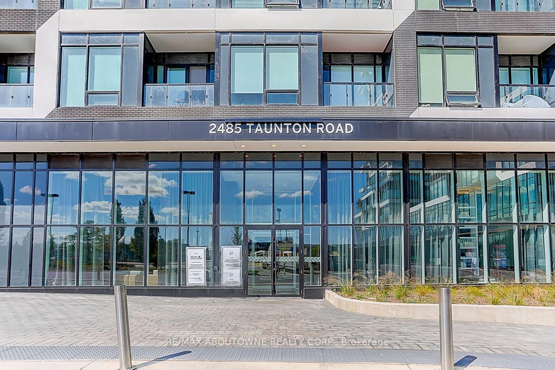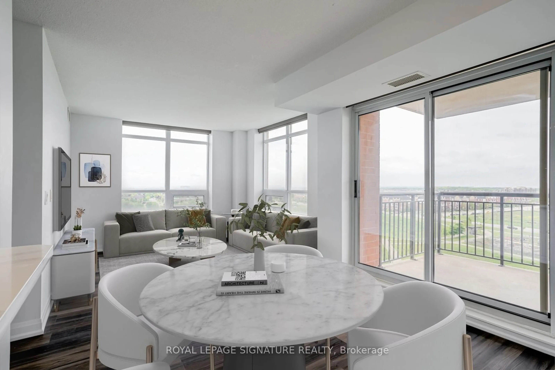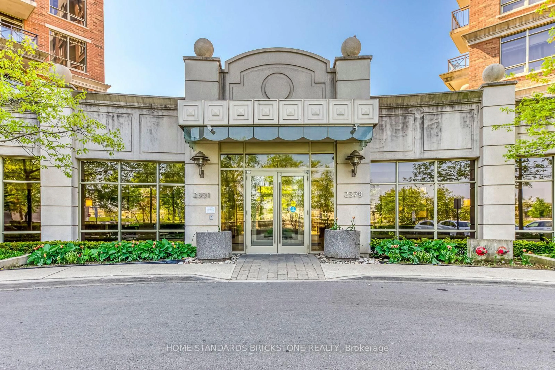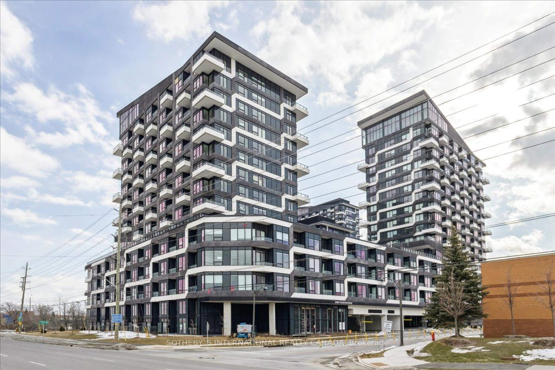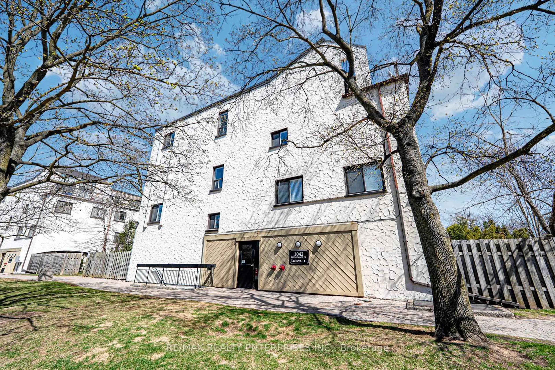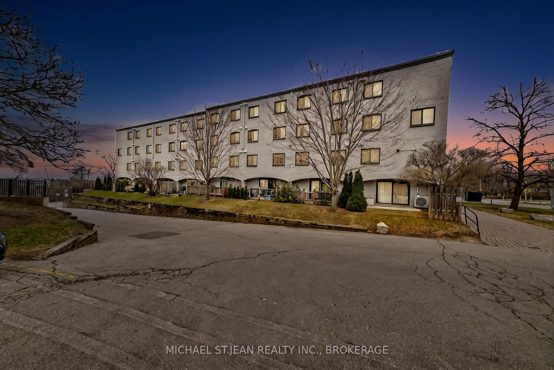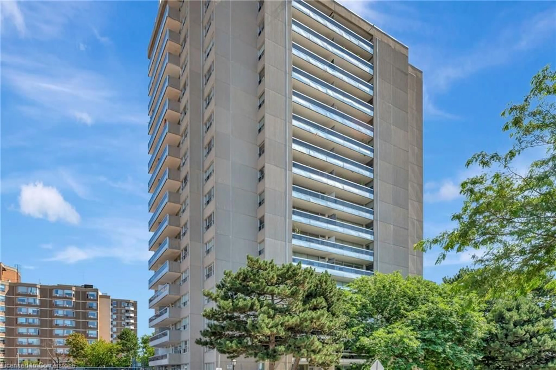2489 Taunton Rd #413, Oakville, Ontario L6H 3R9
Contact us about this property
Highlights
Estimated valueThis is the price Wahi expects this property to sell for.
The calculation is powered by our Instant Home Value Estimate, which uses current market and property price trends to estimate your home’s value with a 90% accuracy rate.Not available
Price/Sqft$668/sqft
Monthly cost
Open Calculator

Curious about what homes are selling for in this area?
Get a report on comparable homes with helpful insights and trends.
+7
Properties sold*
$625K
Median sold price*
*Based on last 30 days
Description
Welcome to Oak & Co. Condos in the vibrant heart of Oakville! This bright and spacious 1-bedroom + den suite offers 705 sq ft of well-designed living space, plus a 30 sq ft private balcony with unobstructed views perfect for enjoying your morning coffee or a peaceful evening unwind. With soaring 9 ft ceilings, this rare unit feels open and airy. The smart layout offers great flow through the open-concept kitchen, living, and dining areas, with seamless access to your private balcony. The versatile den is spacious enough to function as a second bedroom or a comfortable home office. Situated in one of Oakville's most convenient and desirable neighborhoods, you're just steps from the Oakville Transit Terminal, Walmart, Loblaws, TD, CIBC, cafes, and restaurants everything you need right at your doorstep. Enjoy a full suite of resort-style amenities, including a fully equipped gym, yoga studio, outdoor pool, party room, entertainment lounges, and a stunning rooftop terrace. Only minutes to Sheridan College, GO Station, Oakville Trafalgar Memorial Hospital, QEW/403/407, Costco, and major shopping centres. Includes one parking space and one locker. Don't miss your chance to live in a modern, amenity-rich community with unbeatable access and private, peaceful views!
Property Details
Interior
Features
Main Floor
Kitchen
3.23 x 3.23B/I Appliances / Ceramic Back Splash / Laminate
Living
2.98 x 2.98Combined W/Kitchen / Large Window / Laminate
Primary
3.23 x 3.23W/O To Balcony / W/I Closet / Laminate
Den
2.4 x 3.5Separate Rm / Laminate
Exterior
Features
Parking
Garage spaces 1
Garage type Underground
Other parking spaces 0
Total parking spaces 1
Condo Details
Inclusions
Property History
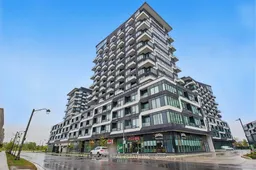 40
40