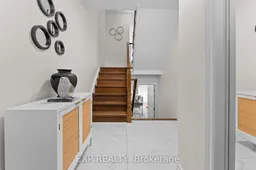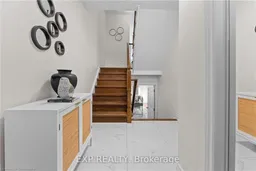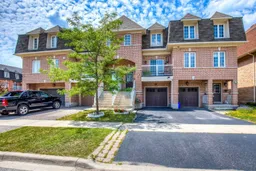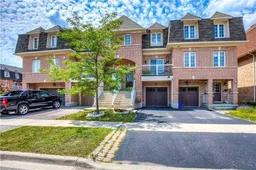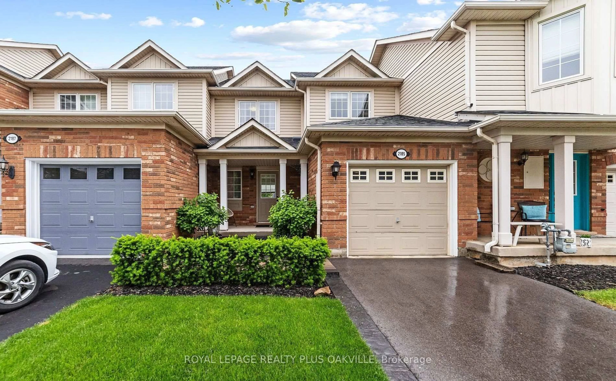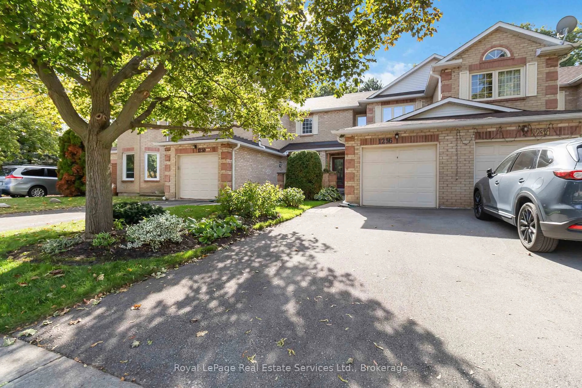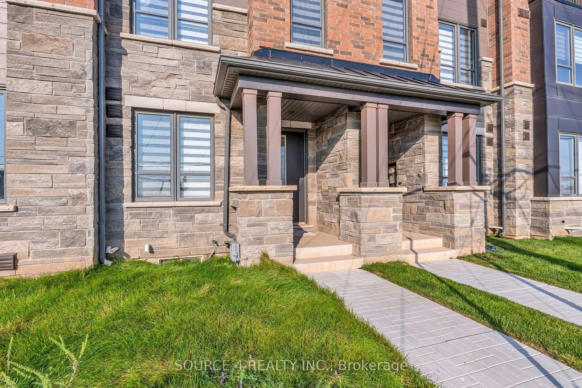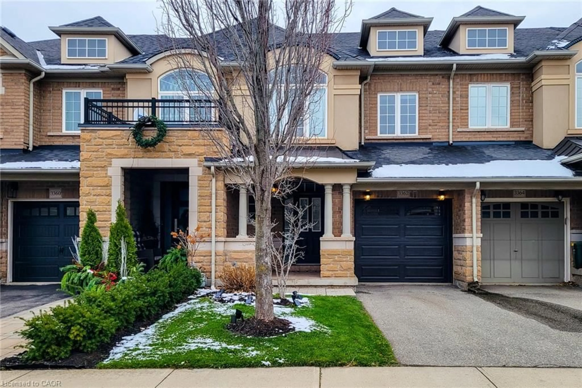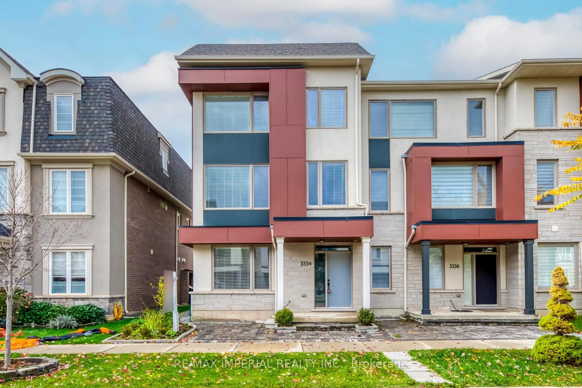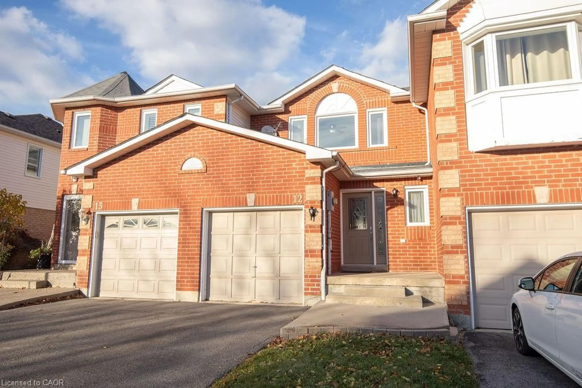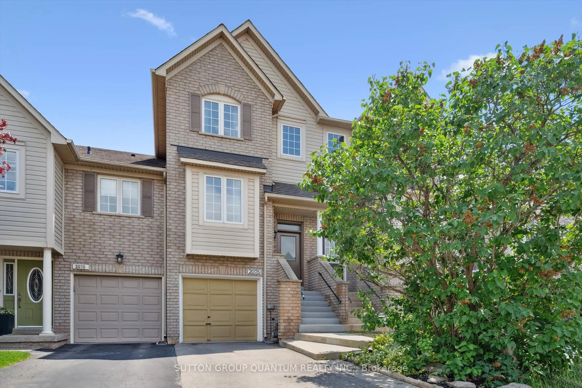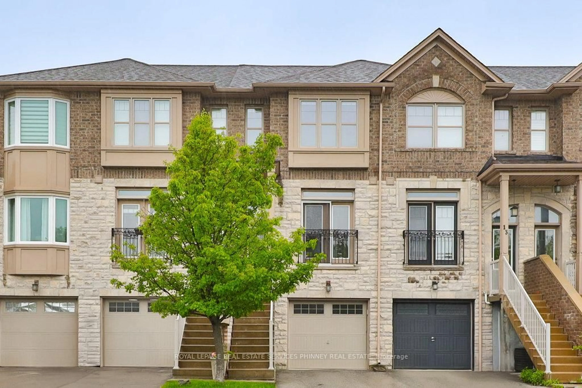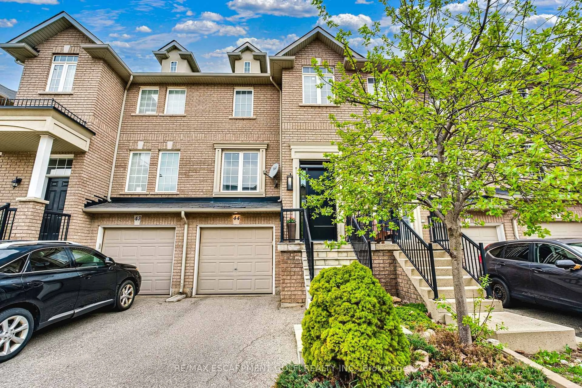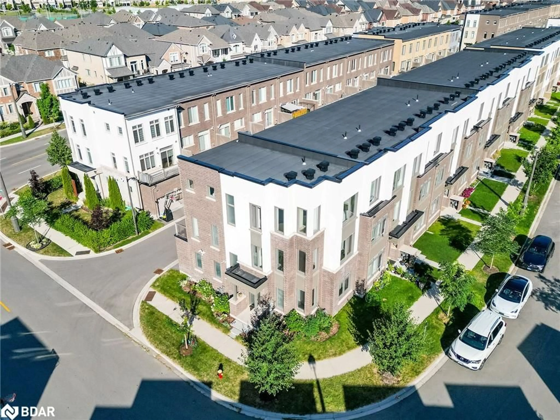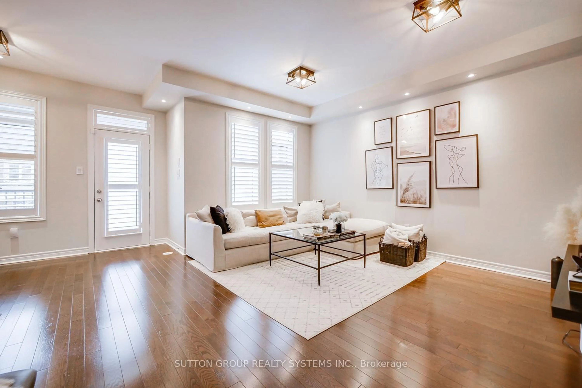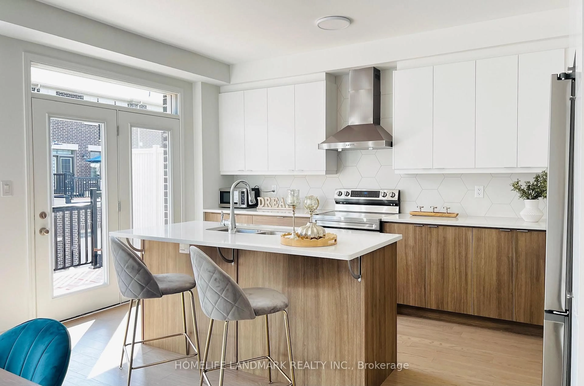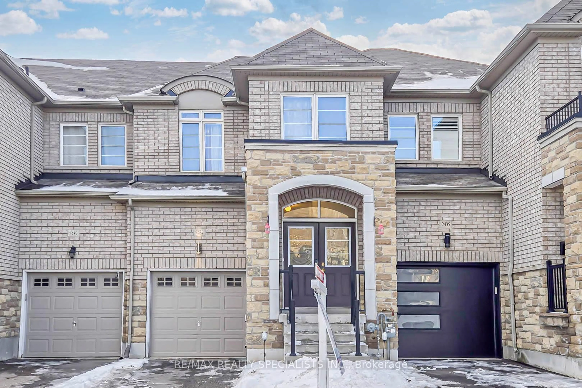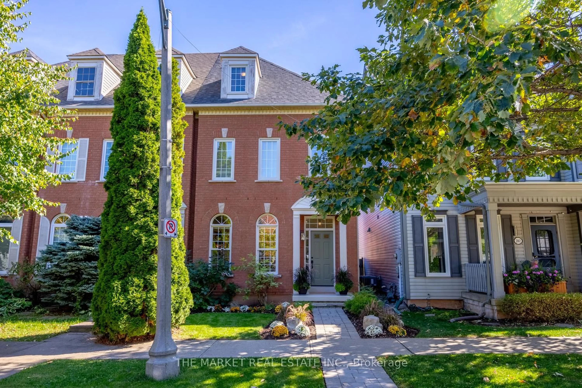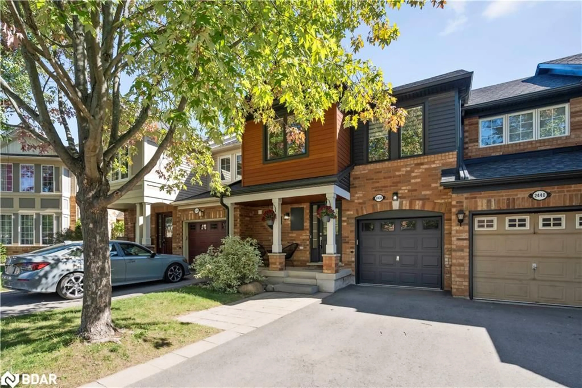Welcome To 2329 Saddlecreek Crescent, A Delightful 3-Bedroom Freehold Townhouse Nestled In The Heart Of West Oak Trails, One Of Oakville's Most Desirable And Family-Friendly Communities. Enjoy A Bright & Spacious Functional Layout And A Living Space Thoughtfully Designed To Maximize Natural Light And Comfort. This Home Boasts Recent Enhancements, Including Fresh Paint, an Upgraded Deck, Flooring, And Bathroom, Ensuring A Move-In-Ready Experience. The Walk-OutBasement Provides Additional Living Space With Direct Access To The Outdoors, Perfect For Recreation Or Relaxation. Situated In A Prime Location Within Close Proximity To Top-Rated Schools: Garth Webb Secondary School, Emily Carr Public School, Holy Trinity Catholic High School & Western Heights Montessori Academy. A Short Walk To Shopping Plazas Catering To All Daily Needs, Including a Walk-InClinic, Freshco, Shoppers Drugmart, Oakville Hospital And More! Close To Bronte Creek Provincial Park, Offering Scenic Trails, Picnic Areas, And Nature Programs For All Ages. Easy Access To Major Highways, Including The 407 And QEW, Facilitating Seamless Travel To Surrounding Areas. Nearby Bronte GO Station Ensures Convenient Public Transportation Options. This Property Perfectly Combines Modern Living With The Warmth Of A Family-Friendly Neighborhood. Don't Miss The Opportunity To Make 2329 Saddlecreek Crescent Your New Home!
Inclusions: New Stainless Steel Fridge, Stainless Steel (Stove, Dishwasher, Clothes Washer, Clothes Dryer), 3 Security Cameras, Garage Door Opener With Remote, All Electric Light Fixtures, All Window Coverings
