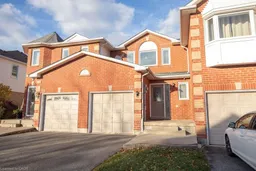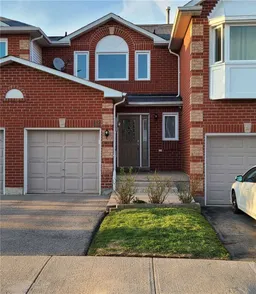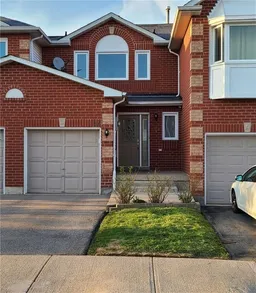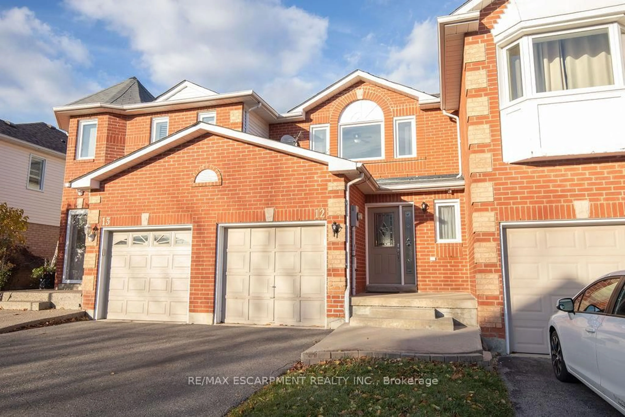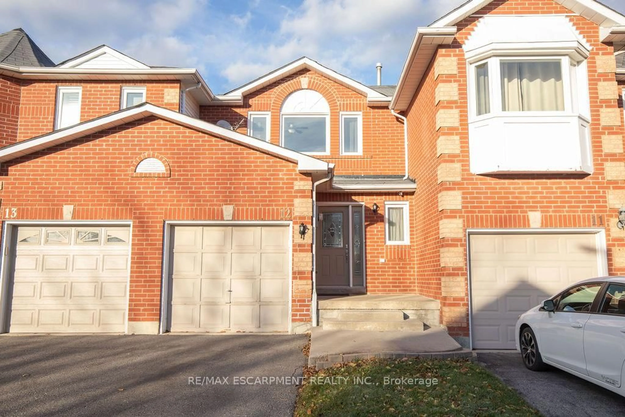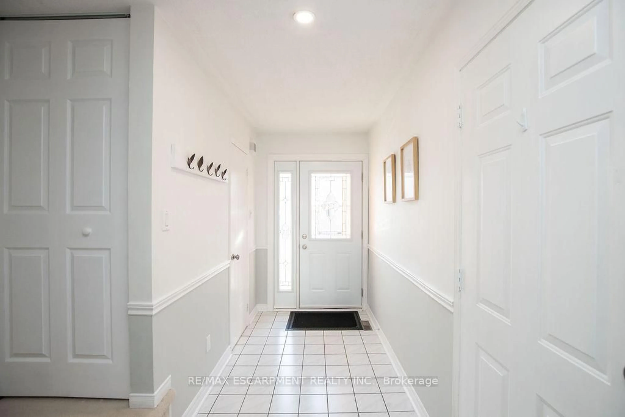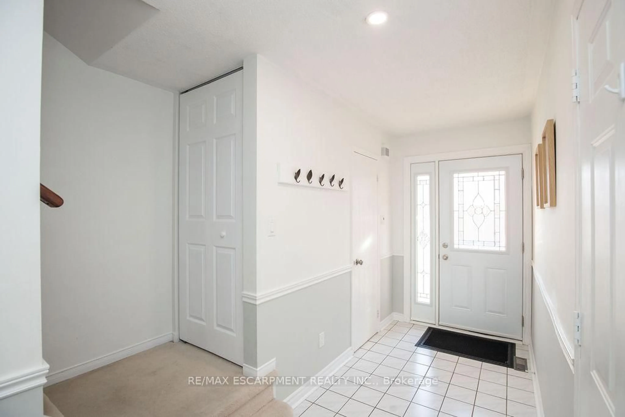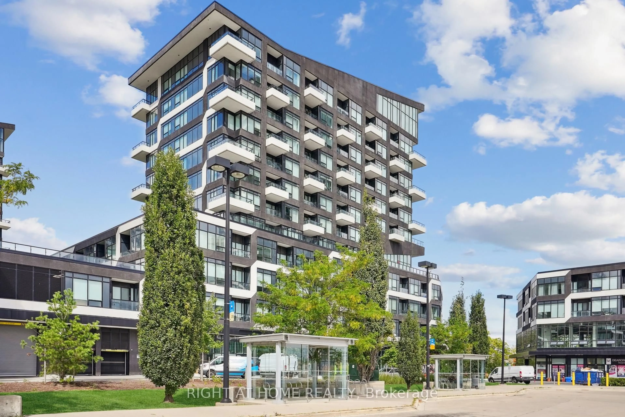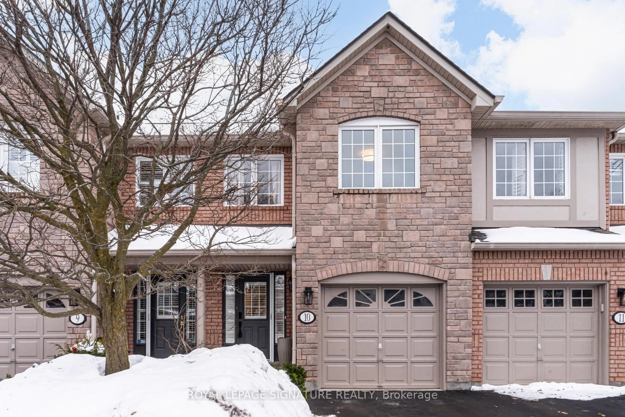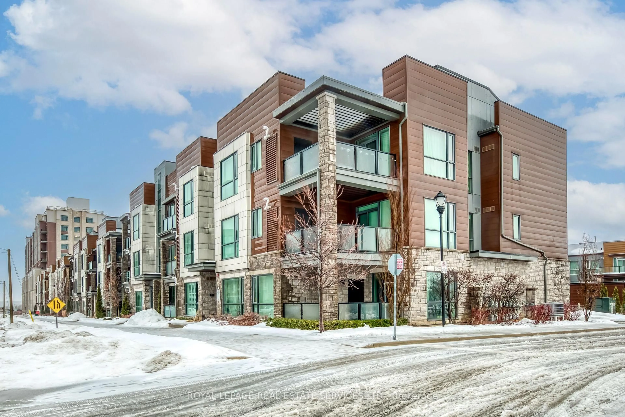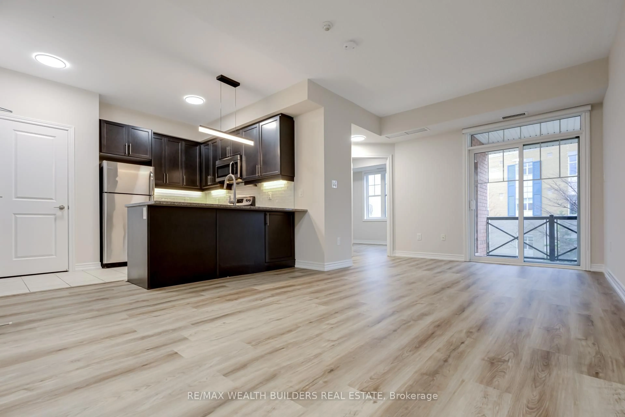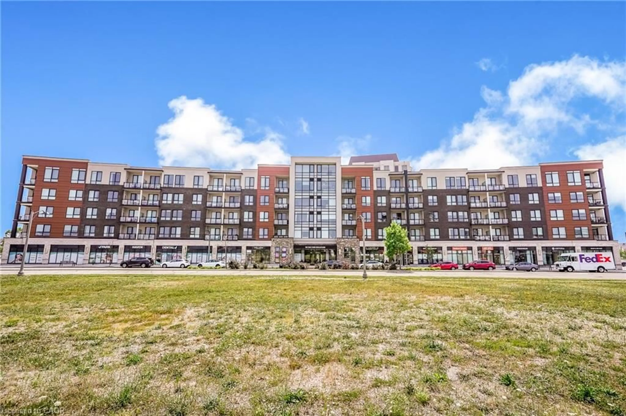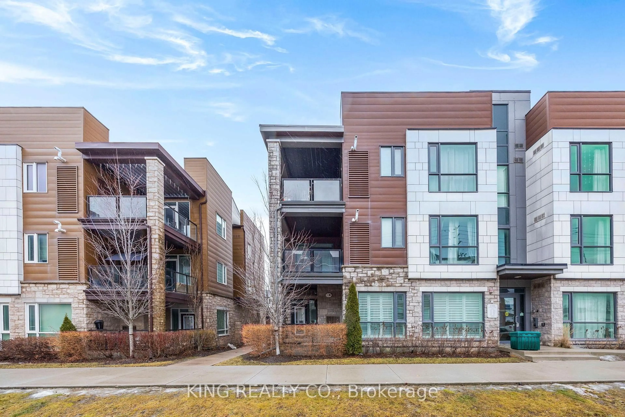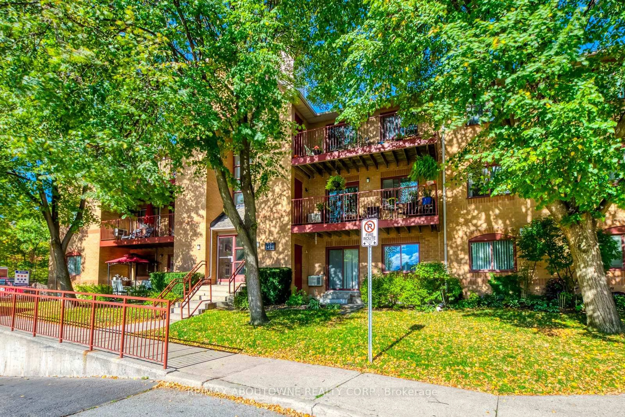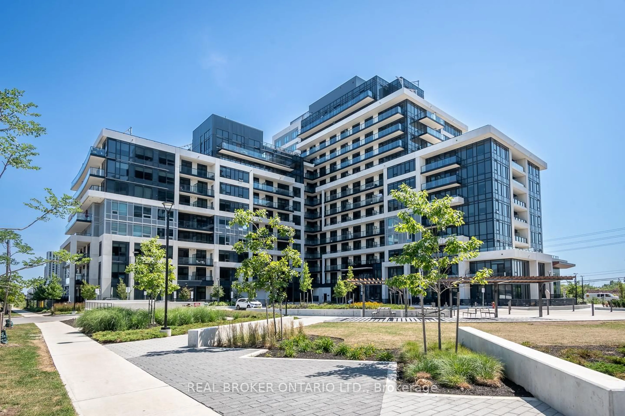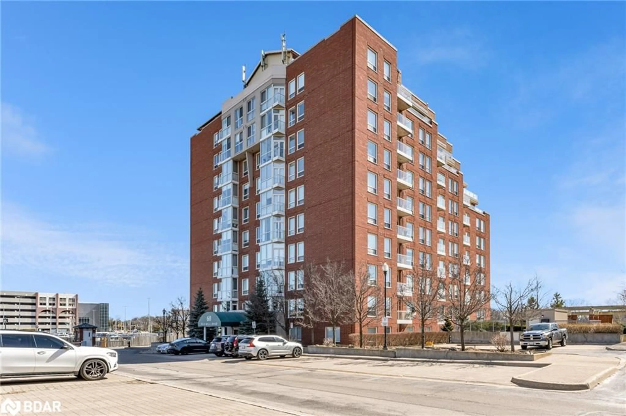2350 Grand Ravine Dr #12, Oakville, Ontario L6H 6E2
Contact us about this property
Highlights
Estimated valueThis is the price Wahi expects this property to sell for.
The calculation is powered by our Instant Home Value Estimate, which uses current market and property price trends to estimate your home’s value with a 90% accuracy rate.Not available
Price/Sqft$779/sqft
Monthly cost
Open Calculator
Description
Welcome Home! Location! Location! Location! Situated in the very sought after River Oaks neighbourhood, it is just steps away from top-rated schools including, St. Andrew Catholic & Post Corners elementary schools, White Oaks & Iroquois ridge high schools. A short walk away is the expansive Oak Park Memorial Park with ponds, a dog park & community gardens. Minutes from there you'll find the River Oaks community centre, a shopping plaza with all the amenities - grocery, restaurants, take-out, retail, banking & more - police station and access to public transit. Major highway access is just a short drive away. This location cannot be beat. This townhome features 3 bedrooms, 2 bathrooms and offers approx. 1,420 sq. ft. of beautifully finished living space spread over 3 floors. The main level has an updated kitchen with stainless steel appliances, sliding doors to the fully fenced in yard with a large deck for entertaining, a gas fireplace, a powder room and access to the garage. The second level features a large primary bedroom with a walk-in closet and ensuite privilege, and 2 bedrooms with lots of natural light and ample closet space. The fully finished basement has a media space with a projector and retractable screen, plenty of room for a work space, play space & tons of storage. The home has smart compatible lighting on the main and lower level.
Property Details
Interior
Features
Main Floor
Kitchen
2.5 x 4.43Bathroom
0.9 x 1.782 Pc Bath
Living
4.65 x 6.21Exterior
Parking
Garage spaces 1
Garage type Attached
Other parking spaces 1
Total parking spaces 2
Condo Details
Inclusions
Property History
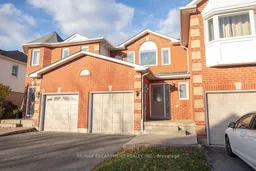 47
47