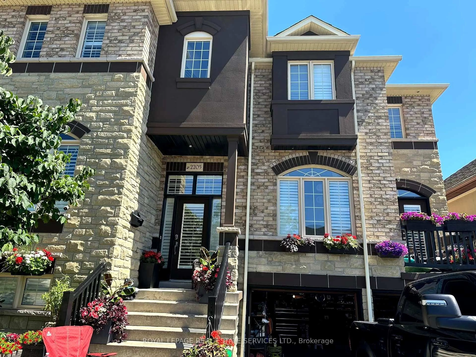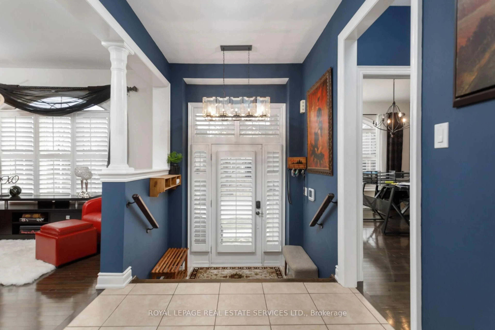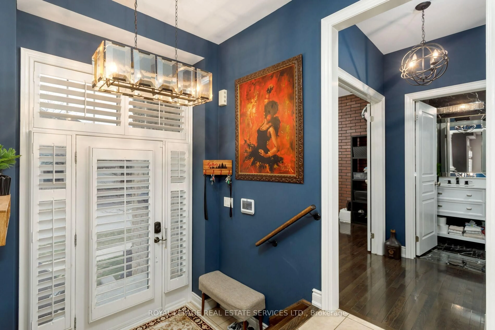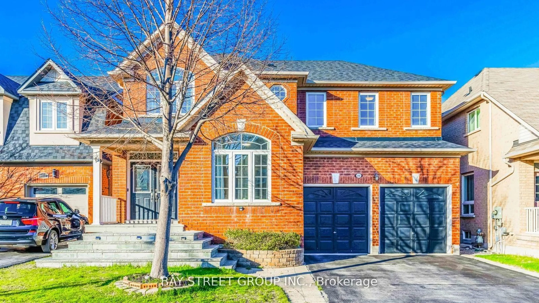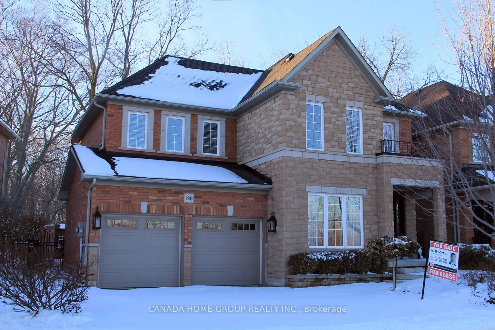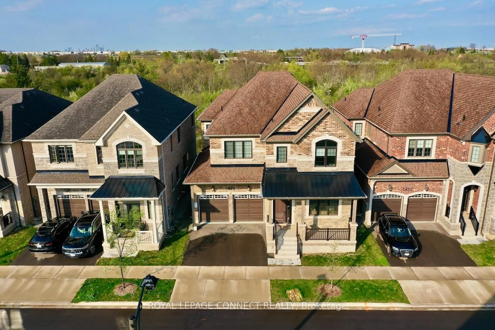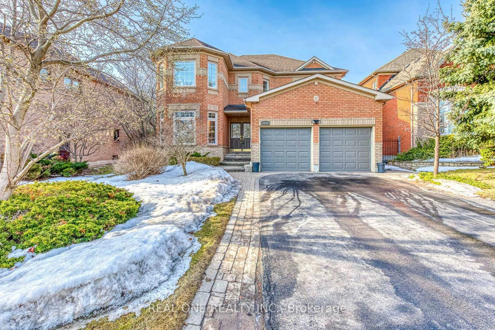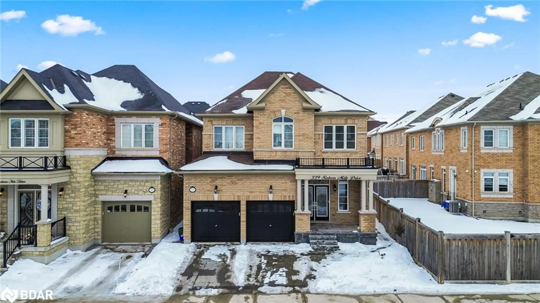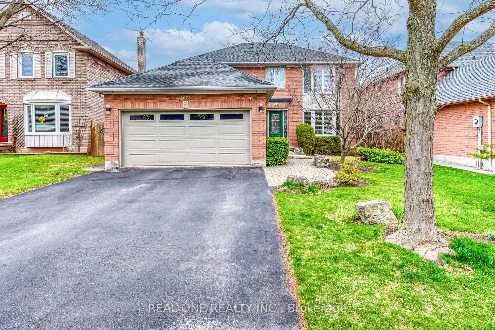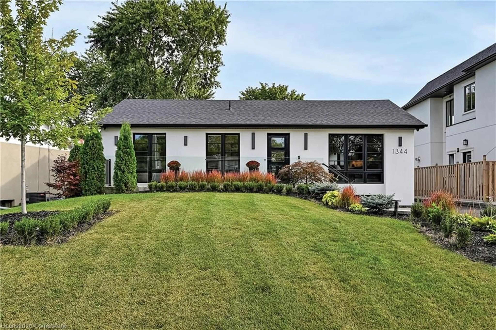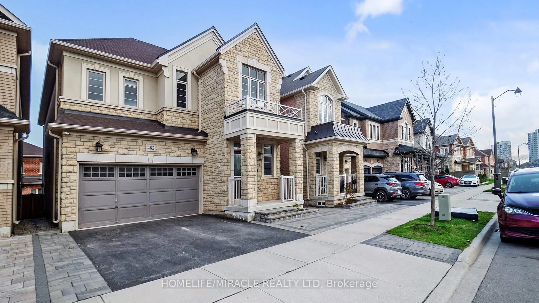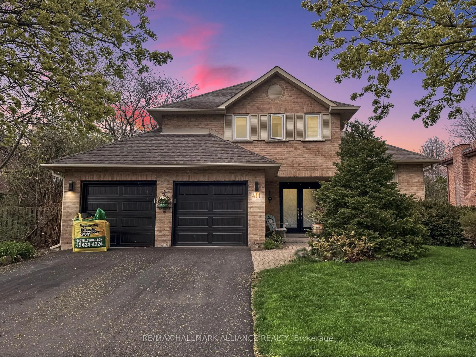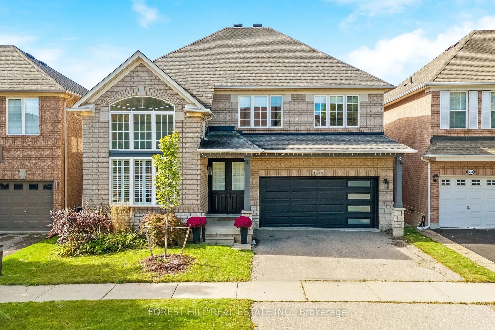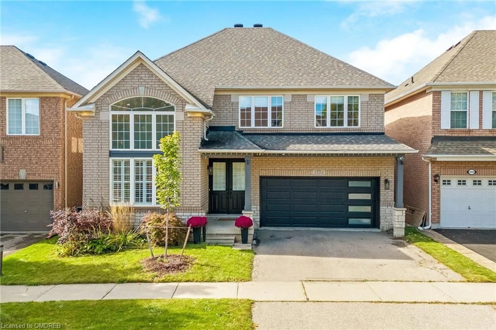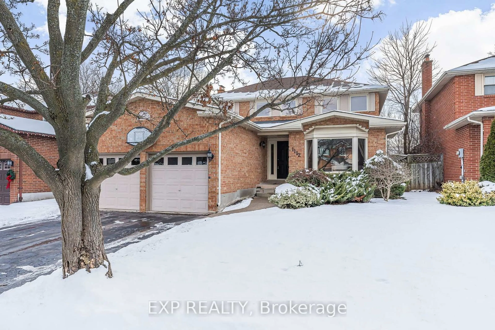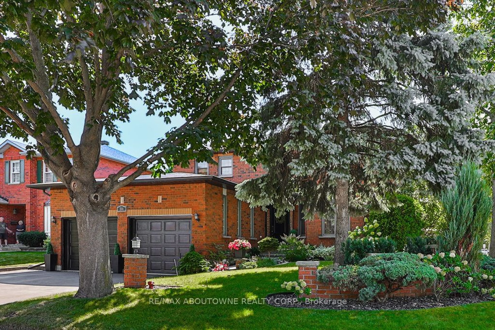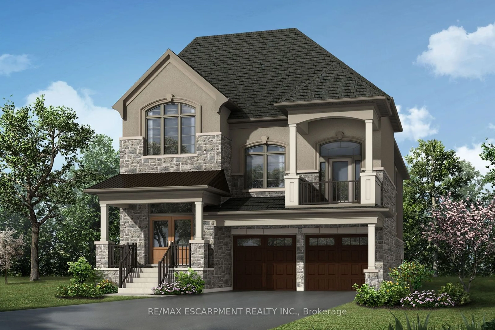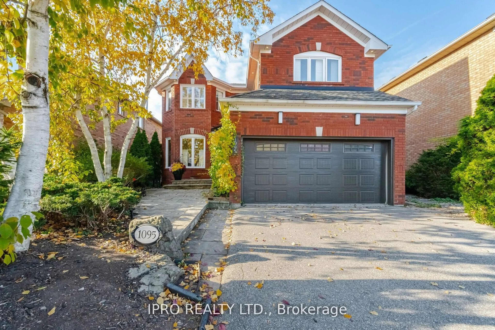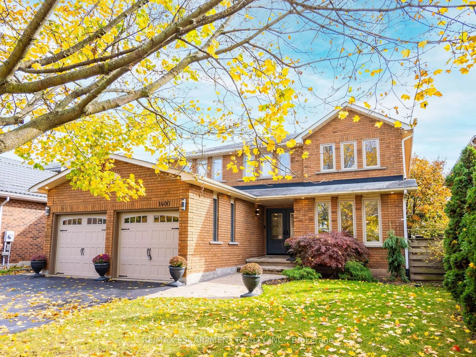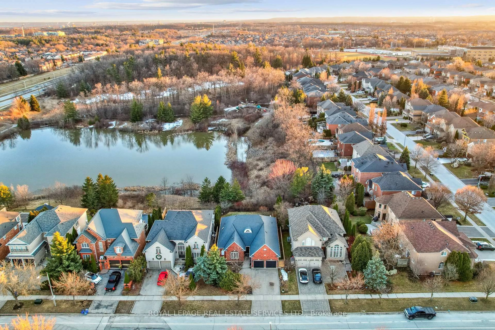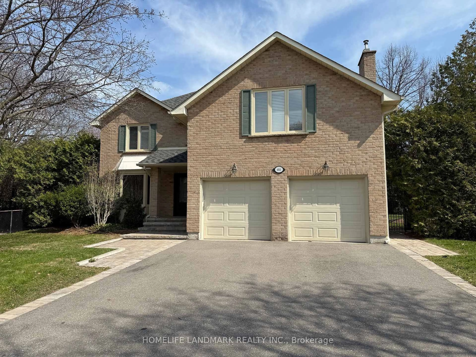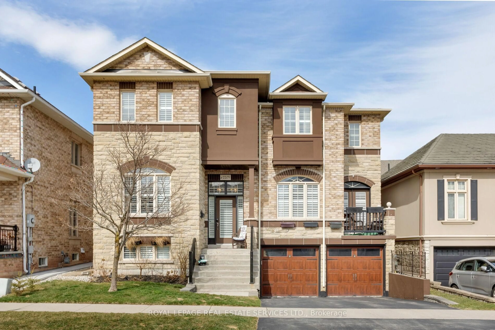
2205 Blackbird Crt, Oakville, Ontario L6M 5E6
Contact us about this property
Highlights
Estimated ValueThis is the price Wahi expects this property to sell for.
The calculation is powered by our Instant Home Value Estimate, which uses current market and property price trends to estimate your home’s value with a 90% accuracy rate.Not available
Price/Sqft$733/sqft
Est. Mortgage$10,174/mo
Tax Amount (2024)$7,791/yr
Days On Market35 days
Description
West Oak Trails Upscale Living in Oakvilles Premier Family Neighbourhood! With over 300k in upgrades!!! Stunning dream backyard with pool! Situated in a prestigious enclave between Bloomfield Park & McCraney Creek, this luxurious Kaneff-built former model home in West Oak Trails offers luxury well designed living space and newly finished basement, blending timeless elegance with modern functionality. Updated from top to bottom, & inside out, the home features an exterior facelift with new garage doors, lighting, & a new asphalt driveway, while the double garage shines with a new epoxy-coated floor & cedar plank finishes. A dream backyard oasis! The newly created resort-style backyard is an entertainers dream, showcasing a heated inground saltwater pool, hot tub, custom gazebo, pool house with electricity, stone hardscaping, & vibrant perennial gardens. The main level impresses with rich hardwood floors, 9-ft ceilings, stone accent walls, a refinished family room fireplace, a formal living/dining room with a servery & a walkout to a private balcony, a gourmet kitchen with stone countertops, 4 new stainless steel appliances, wine cooler, new under-cabinet lighting, & a walkout to the backyard oasis. Completing the main floor is a lavishly renovated powder room, & a private office ideal for working from home. The upper level features a primary suite with a new custom gas fireplace, massive walk-in closet with custom organizers, & a spa-like 5-piece ensuite, plus 3 additional bedrooms & an updated 4-piece main bath. The newly finished lower level offers a spacious recreation room, stone clad wet bar & kitchenette with quartz counters, a fifth bedroom, a stylish 3-piece bathroom, & inside entry to the garage. Ideally located near excellent schools, nature trails, shopping centres, major highways, & the GO Train, & the Oakville Hospital is a 3-minute drive. This show-stopping home represents the best of luxury real estate in West Oak Trails, Oakville.
Property Details
Interior
Features
Main Floor
Dining
3.33 x 3.05hardwood floor / California Shutters / Double Doors
Kitchen
4.27 x 3.33Granite Counter / Stainless Steel Appl / Centre Island
Breakfast
4.42 x 3.66Tile Floor / Sliding Doors / W/O To Pool
Family
5.31 x 5.26Gas Fireplace / hardwood floor / California Shutters
Exterior
Features
Parking
Garage spaces 2
Garage type Attached
Other parking spaces 2
Total parking spaces 4
Property History
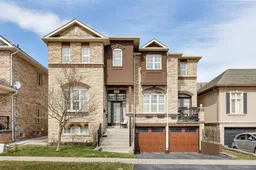 50
50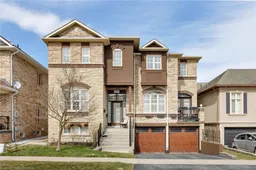
Get up to 1% cashback when you buy your dream home with Wahi Cashback

A new way to buy a home that puts cash back in your pocket.
- Our in-house Realtors do more deals and bring that negotiating power into your corner
- We leverage technology to get you more insights, move faster and simplify the process
- Our digital business model means we pass the savings onto you, with up to 1% cashback on the purchase of your home
