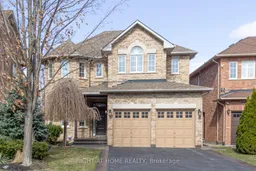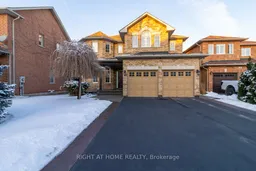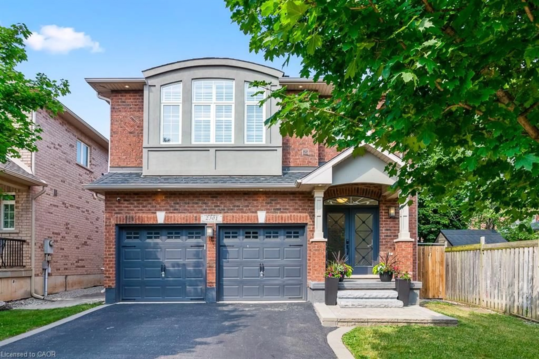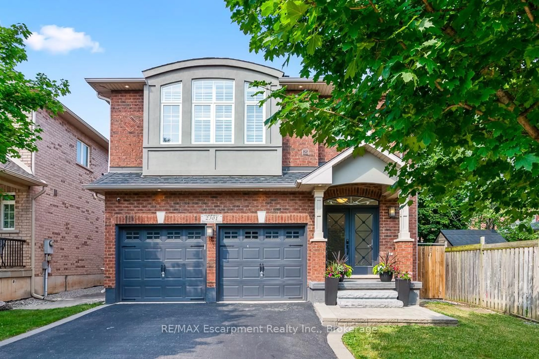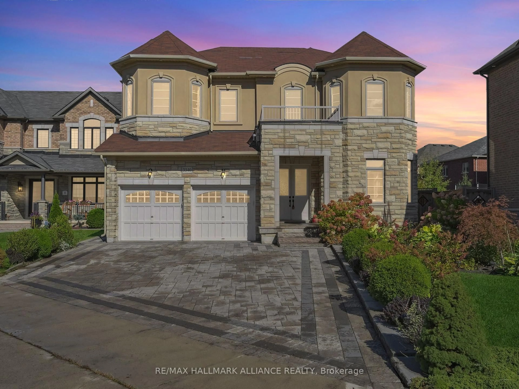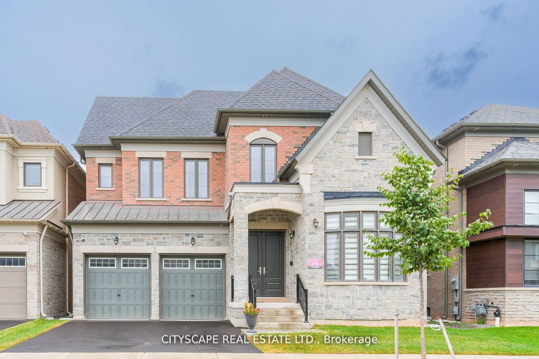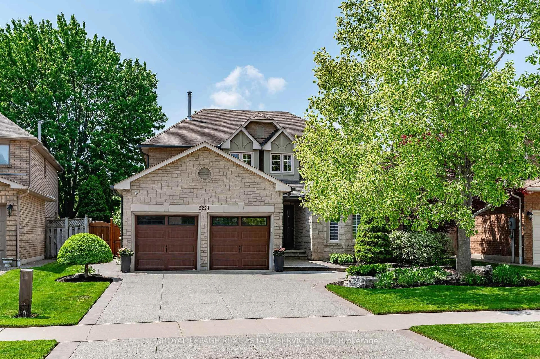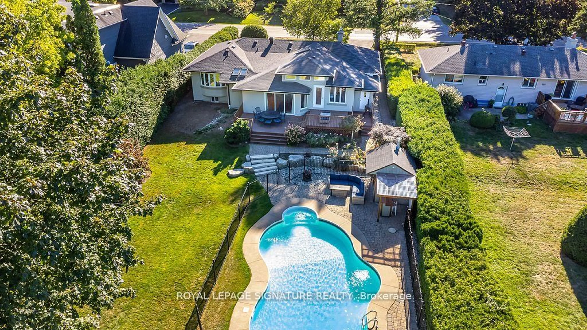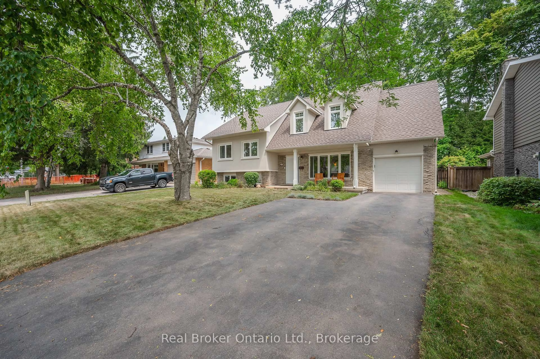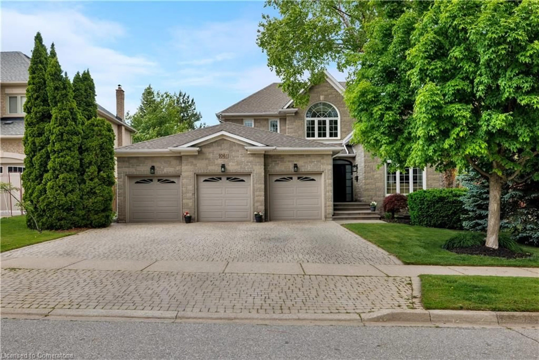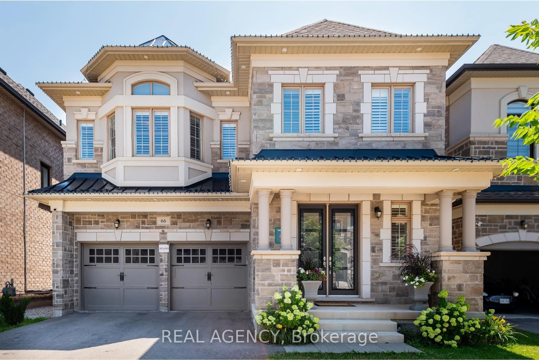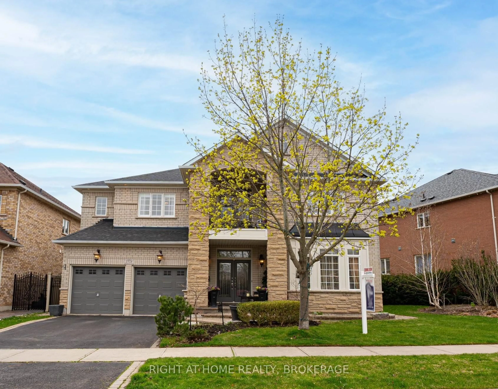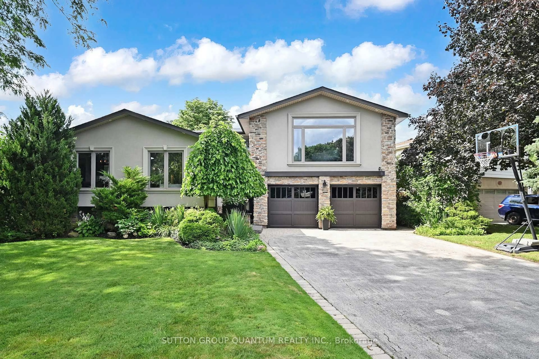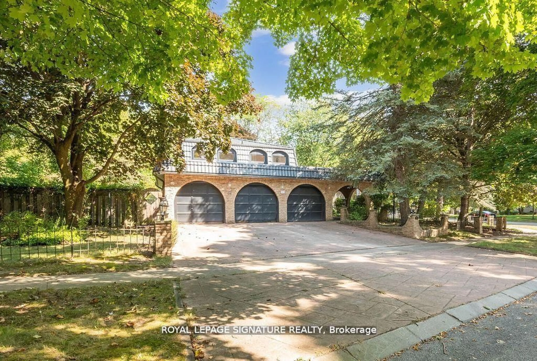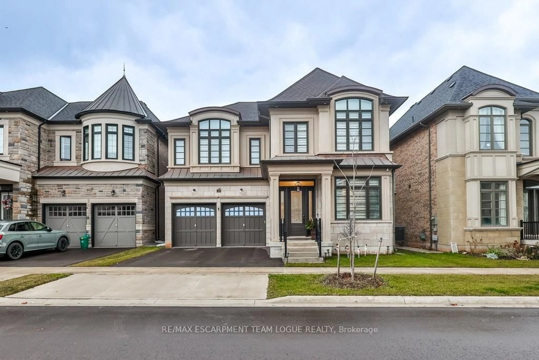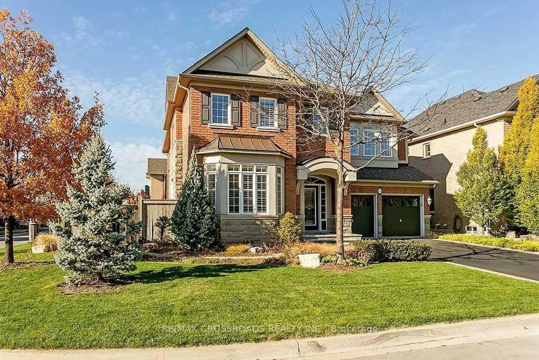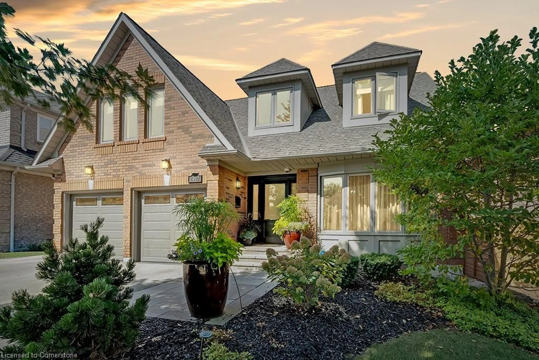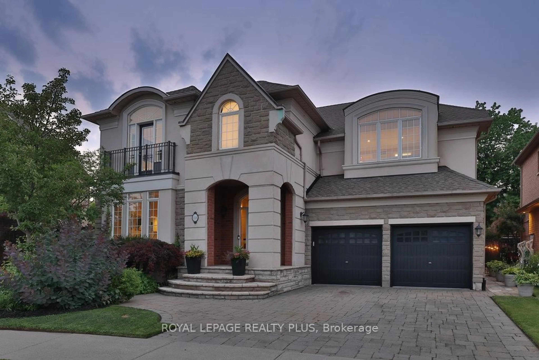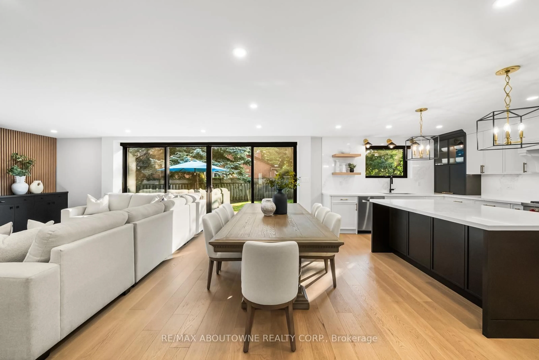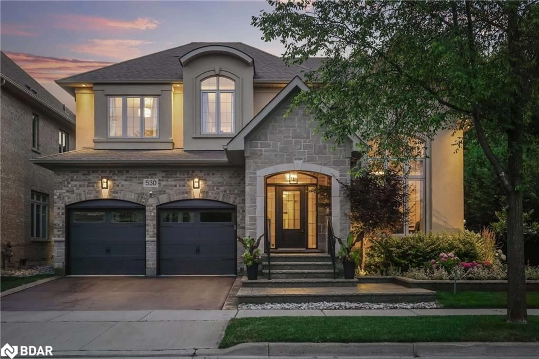*RAVINE LOT & BACKYARD OASIS! Finished top to bottom & freshly painted - Welcome to 2197 Whitecliffe Way. This quiet street is located steps away from top ranked schools, transit, new hospital, trails, golf, parks & major highways. It offers a premium lot 48.06' x 153.35' feet backing onto a ravine-Cottage feel in the city! Full double car garage & the driveway can accommodate 4 cars. Completely landscaped, Pattern & aggregate concrete front to backyard. Stunning inground salt water pool is surrounded by a large concrete deck, fully fenced & large storage under the deck with concrete floor to store patio furniture/pool supplies. Enjoy your favourite beverage poolside looking onto a serene ravine setting! This is a very well cared for home with a great floor plan-won't disappoint. MAIN FLOOR: 9 foot ceilings, den, walk-in closet, combined living/dining, huge 2-storey family room with massive windows/gas fireplace, powder room, large laundry/mud room (accessed from the garage) with upper cabinets and double closet. The nicely appointed eat-in kitchen features high uppers, full depth pantry & fridge, 45 corner cuts, crown, valance-under lighting, porcelain backsplash, whirlpool stainless steel appliances, breakfast bar, quartz counters & undermount sink, eat-in breakfast area with walkout to a large deck. LOWER LEVEL: Is professionally finished with lookout to the backyard with 3 x-large windows, gym area, multiple sitting/viewing areas, 3-pc bath, 2nd kitchen, tiled cold room & furnace/storage room. ADDITIONAL FEATURES: 200 amp service, lots of pot lights, upgraded light fixtures, upgraded faucets with shut off valves, casement windows throughout, quartz counters in 2 pc bath & primary ensuite - with undermount sinks & new faucets, central air cond., central vac + attachments + kick plate at kitchen sink, shutters with rounds throughout with blinds in basement. This home is turn key & buyers can move right in!
Inclusions: Whirlpool stainless steel fridge-waterline, stove, built-in dishwasher (all 2021), Maytag white washer & dryer, all light fixtures, all window coverings, central air conditioning, central vacuum & attachments, all pool equipment-heater (replaced), cartridge filters, salt cell (replaced), pool pump (replaced), led lights(replaced), pool cover (replaced) + pool timer at electric panel, 2 garage door openers, basement fridge & stove, huge deck off kitchen-13' 4" x 10' with a huge storage area underneath/concrete floor & door to secure all patio furniture/pool supplies, professionally finished look-out basement with 2nd kitchen, 3 pc bath with shower, tiled floors in furnace/storage & cold room, quartz counters in 2-pc bath & master ensuite, plywood sub-floors, upgraded kitchen faucet + in 2-pc & master ensuite, professionally painted, 9 foot ceilings on main floor, multiple dimmer switches, garage side door to walkway, quality built basement, roof shingles replaced.**PREMIUM RAVINE LOT**
