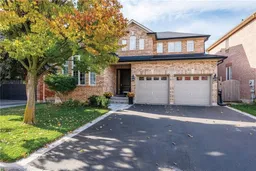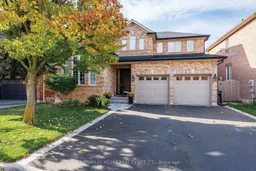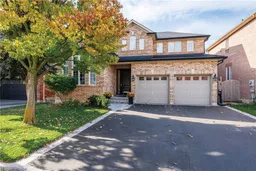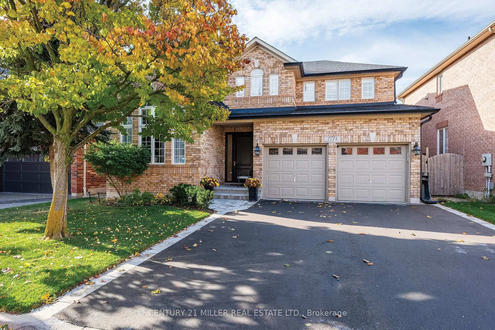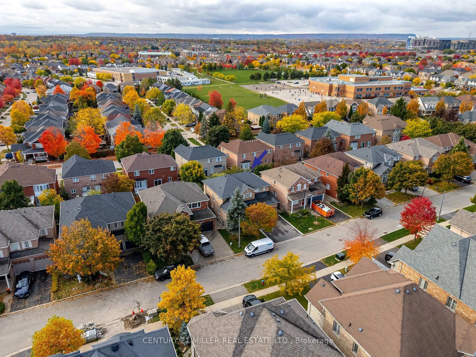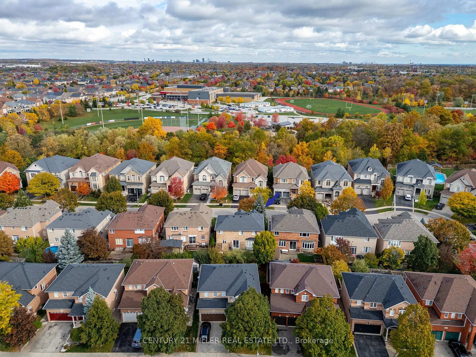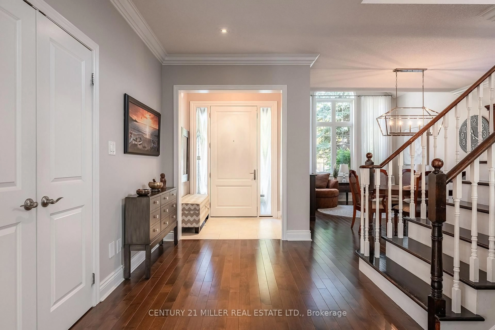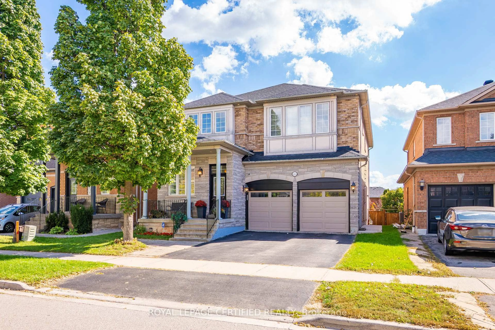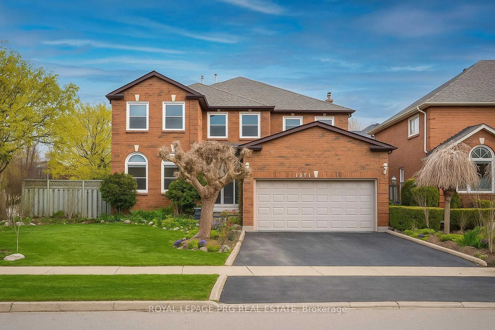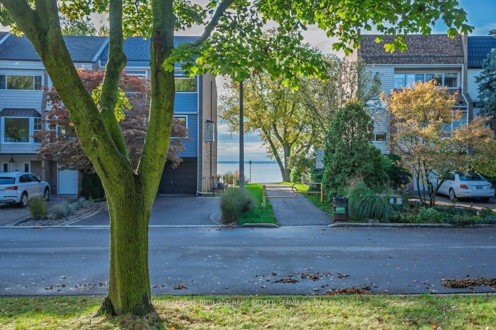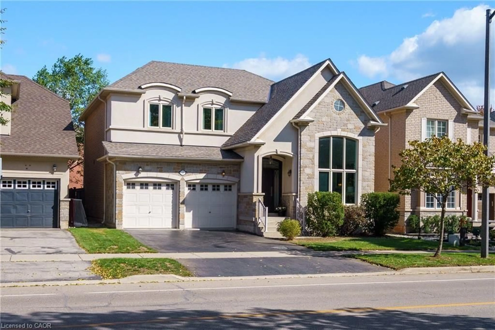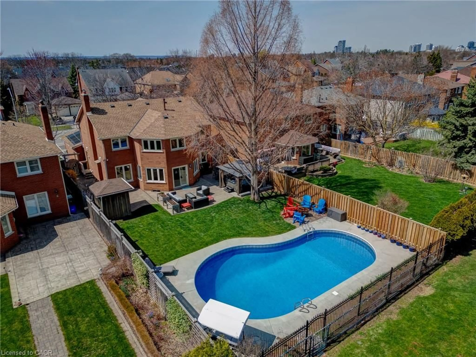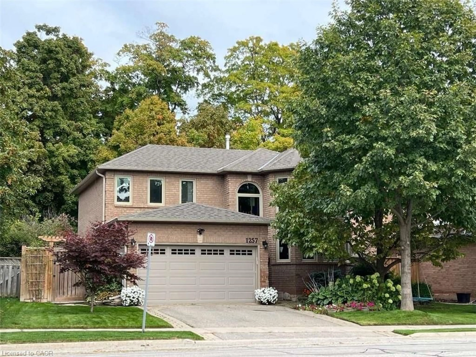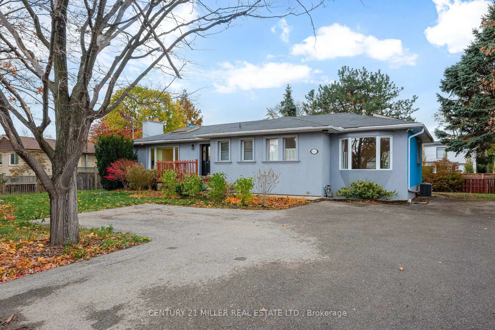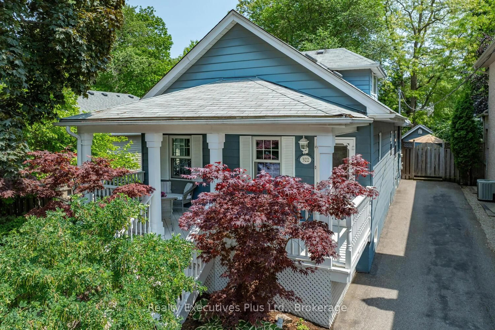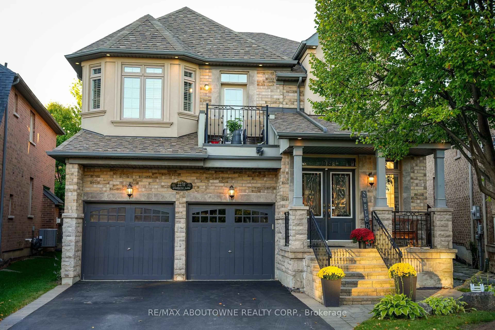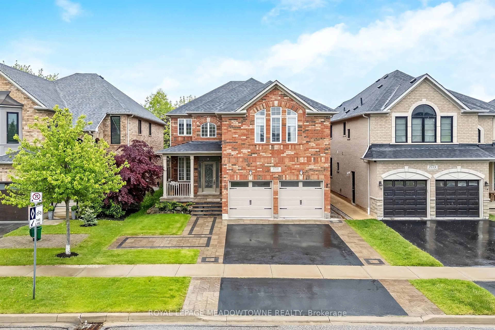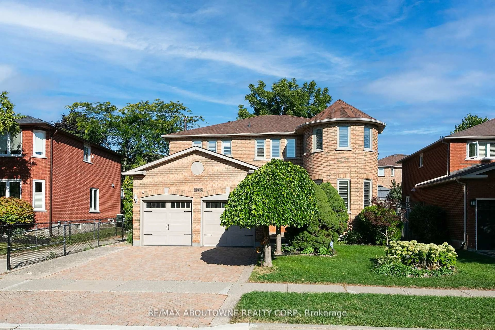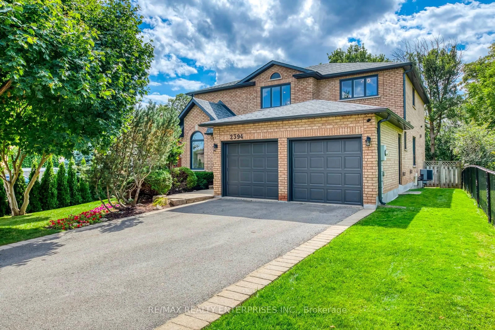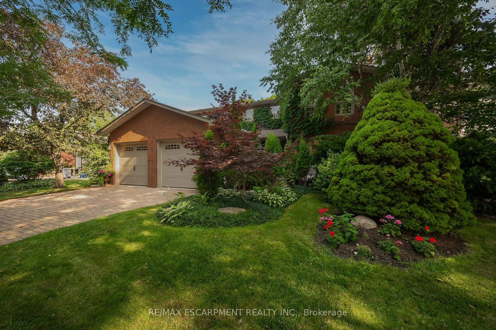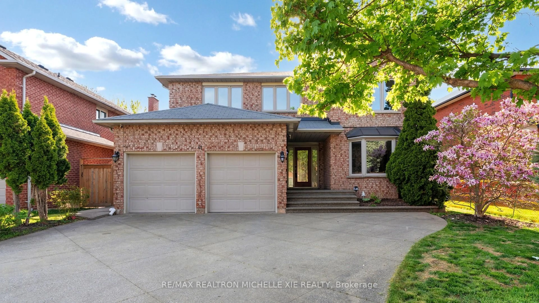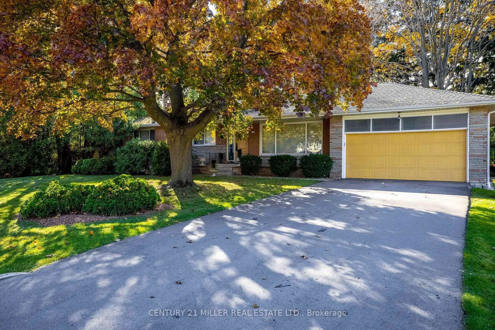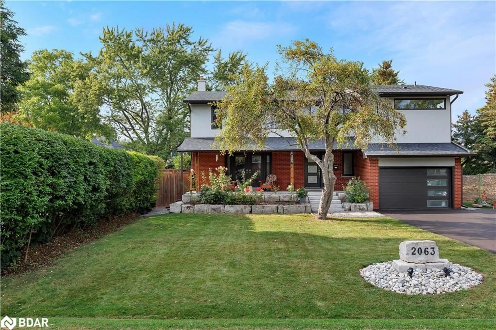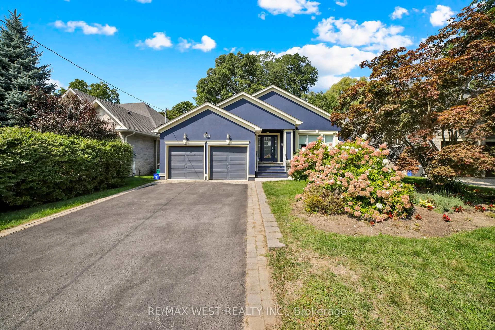2124 Blackforest Cres, Oakville, Ontario L6M 4T6
Contact us about this property
Highlights
Estimated valueThis is the price Wahi expects this property to sell for.
The calculation is powered by our Instant Home Value Estimate, which uses current market and property price trends to estimate your home’s value with a 90% accuracy rate.Not available
Price/Sqft$832/sqft
Monthly cost
Open Calculator
Description
Wonderful family home on a quiet street with finished basement and in-ground pool. Close to schools and parks. Move-in and enjoy. Over 3,600 square feet of total finished living space. Beautifully maintained with many updates and upgrades. Attractive white kitchen has wood drawers and granite countertops. Renovated main floor laundry. Family room with gas fireplace has quartzite surround and built-in shelves. Bright living/dining area with cathedral ceiling. Primary suite with his and hers closets and exceptional ensuite. The enlarged 5 piece ensuite with heated floors, two custom vanities with Cambria countertops, glass shower and standalone tub. 4 piece main bath also renovated. Secondary bedrooms all good dimensions. Superb lower level with legit 5th bedroom, beautiful 3 piece bath, sauna room and cozy rec room. Awesome low maintenance backyard totally hardscaped, Pioneer in-ground saltwater pool, nice privacy, great custom built cedar cabana and covered area. Western exposure. Great condition, quiet street, terrific location close to schools and parks, great for entertaining.
Property Details
Interior
Features
Main Floor
Foyer
1.98 x 1.52Kitchen
3.99 x 3.68Pantry
2.08 x 1.37Breakfast
3.43 x 2.87Exterior
Features
Parking
Garage spaces 2
Garage type Attached
Other parking spaces 2
Total parking spaces 4
Property History
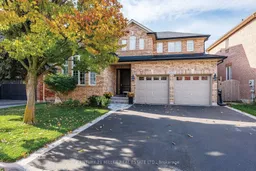 39
39