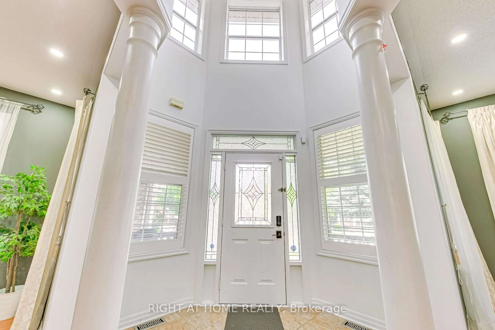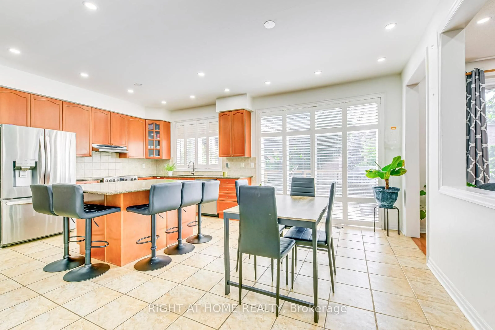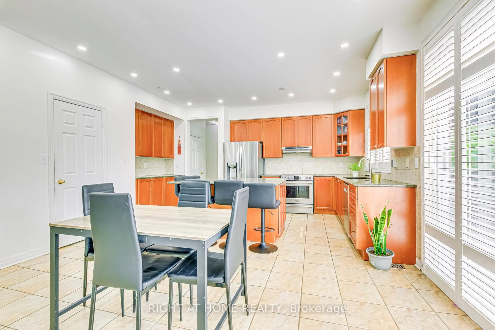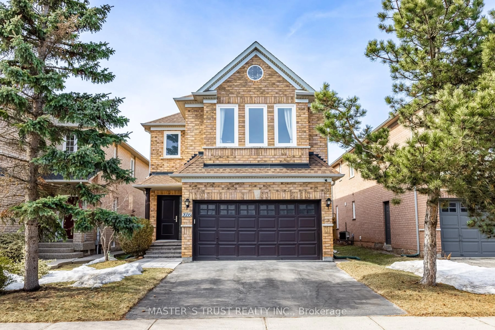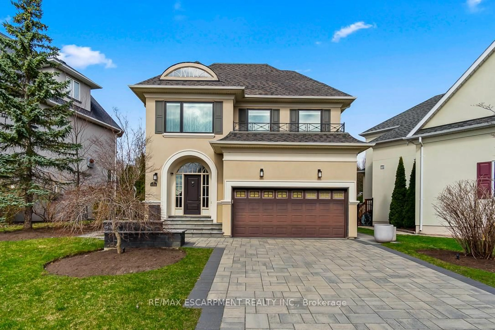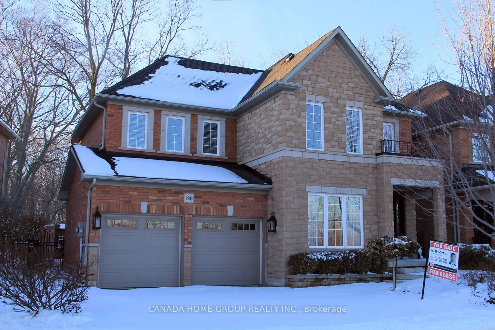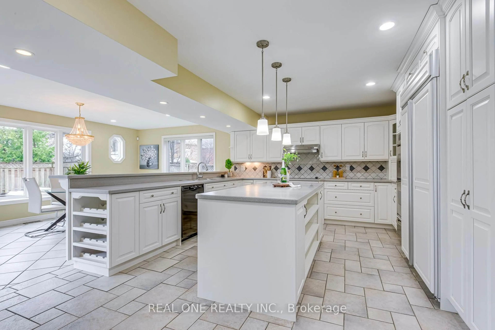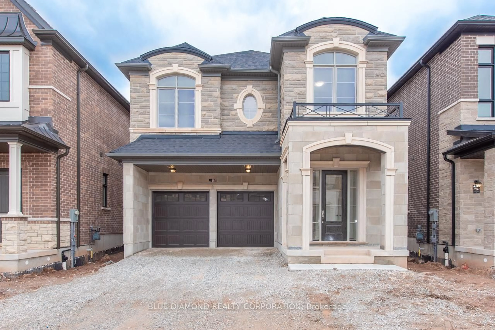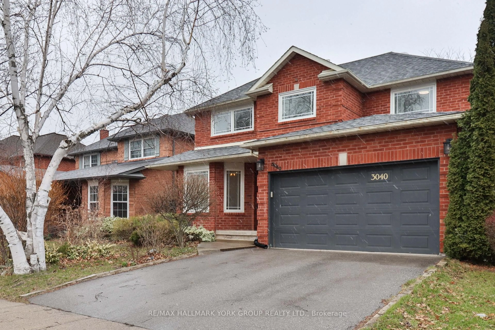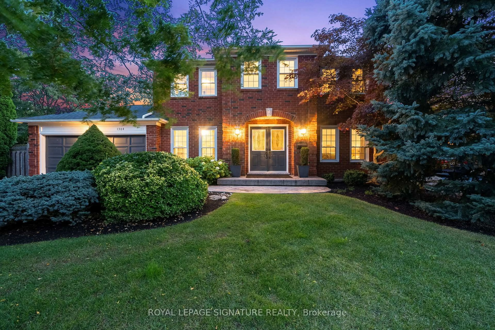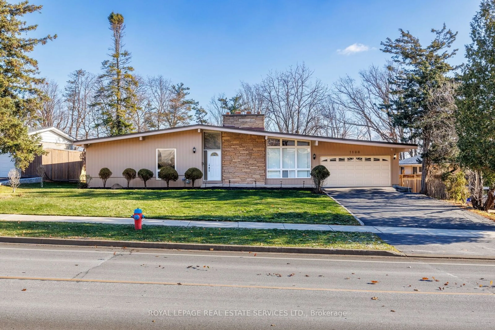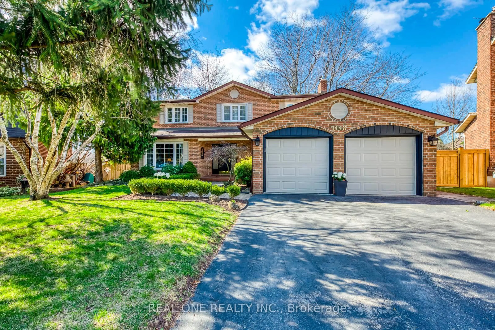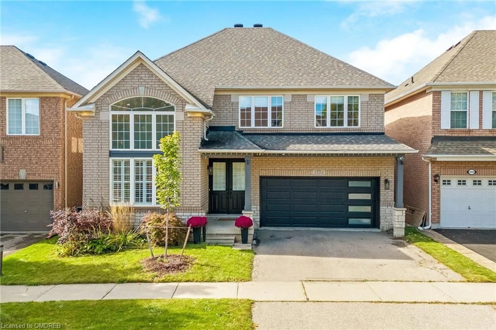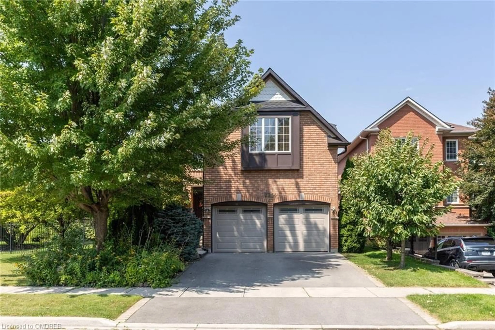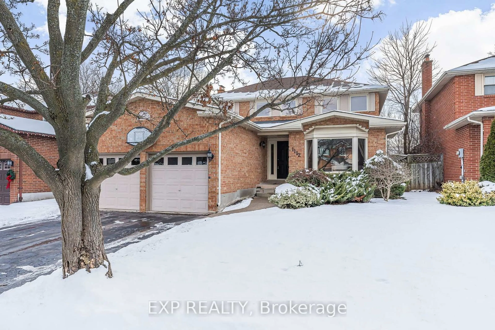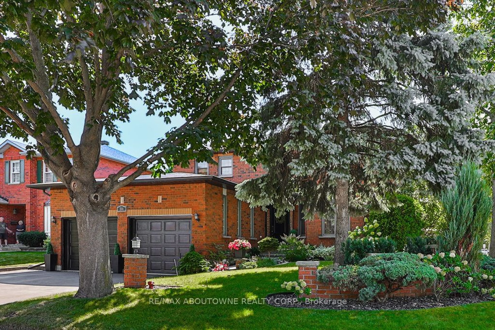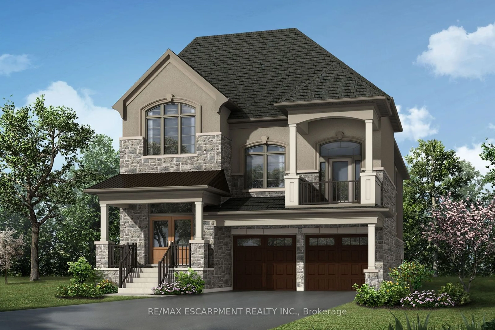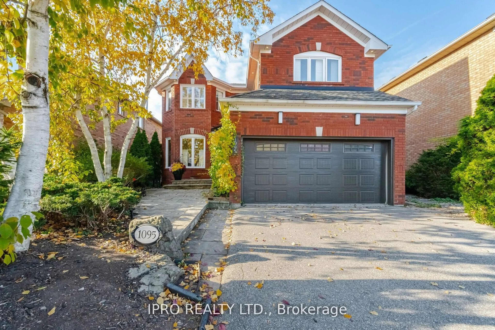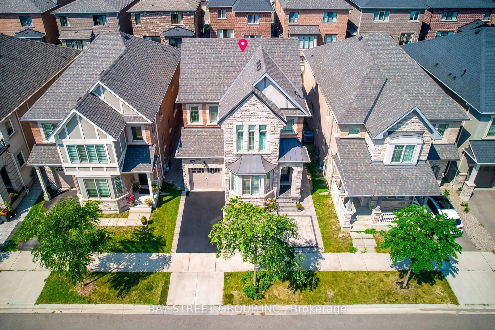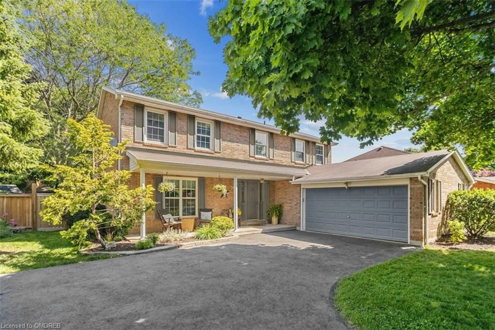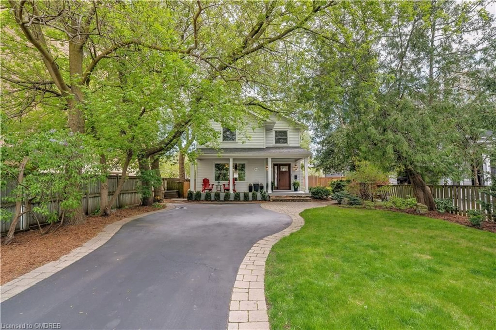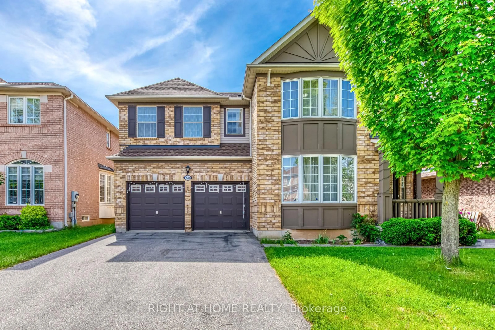
2081 Ashmore Dr, Oakville, Ontario L6M 4T2
Contact us about this property
Highlights
Estimated ValueThis is the price Wahi expects this property to sell for.
The calculation is powered by our Instant Home Value Estimate, which uses current market and property price trends to estimate your home’s value with a 90% accuracy rate.Not available
Price/Sqft$588/sqft
Est. Mortgage$8,155/mo
Tax Amount (2024)$7,648/yr
Days On Market65 days
Description
Grand and Impressive Executive Mattamy Home in sought-after Oakville neighborhood. This magnificent residence offers a rare 3368 sq ft of luxurious living space, featuring 4 extra-large bedrooms and 4 bathrooms, with walk-in closets and ensuite access. The main floor features a spacious separate office that can easily serve as a 5th bedroom. As you enter, you're greeted by an impressive 2-story foyer. The home includes separate family and formal living rooms, plus a separate dining area and breakfast nook. The large gourmet eat-in kitchen features a huge center island and a separate coffee section, ideal for culinary enthusiasts. The majestic and fully landscaped exterior, along with a cottage-style deck, offers a perfect spot to enjoy the sun. The primary bedroom is a luxurious retreat with a 5-piece spa ensuite, separate his and her walk-in closets, and finished storage spaces. All bedrooms and bathrooms offer generous space giving a grand look to the house. Rarely found second-floor laundry adds an extra layer of convenience. The Muskoka-inspired backyard retreat, complete with a spacious and updated deck, is perfect for entertaining or enjoying quiet moments. Pot Lights 2024, Paint 2024, Roof 2015, Lenox Furnace-2021. The basement is a blank canvas, ready to be transformed to suit your personal style and needs. This pristine home is within walking distance to highly-rated schools (elementary and secondary), parks, and trails. Bronte GO station, grocery stores, community center, and Bronte provincial park are all within a 5-10 minute drive. Don't miss this spectacular layout and prime location! Experience luxury living in one of Oakville's most desirable areas.
Property Details
Interior
Features
2nd Floor
Primary
4.82 x 4.85Broadloom / 5 Pc Ensuite / His/Hers Closets
2nd Br
4.25 x 3.61Broadloom / 4 Pc Ensuite / Double Closet
4th Br
3.75 x 3.93Broadloom / 4 Pc Ensuite / Window
3rd Br
5.39 x 4.02Broadloom / 4 Pc Ensuite / W/I Closet
Exterior
Features
Parking
Garage spaces 2
Garage type Built-In
Other parking spaces 2
Total parking spaces 4
Property History
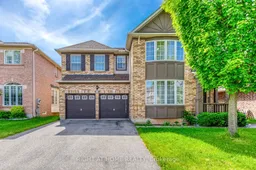 40
40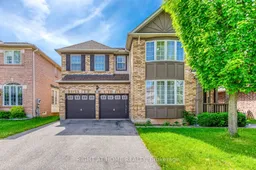
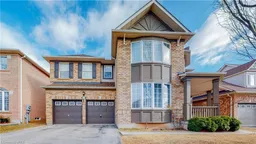
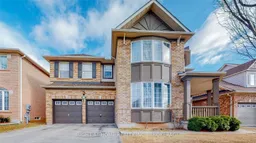
Get up to 1% cashback when you buy your dream home with Wahi Cashback

A new way to buy a home that puts cash back in your pocket.
- Our in-house Realtors do more deals and bring that negotiating power into your corner
- We leverage technology to get you more insights, move faster and simplify the process
- Our digital business model means we pass the savings onto you, with up to 1% cashback on the purchase of your home
