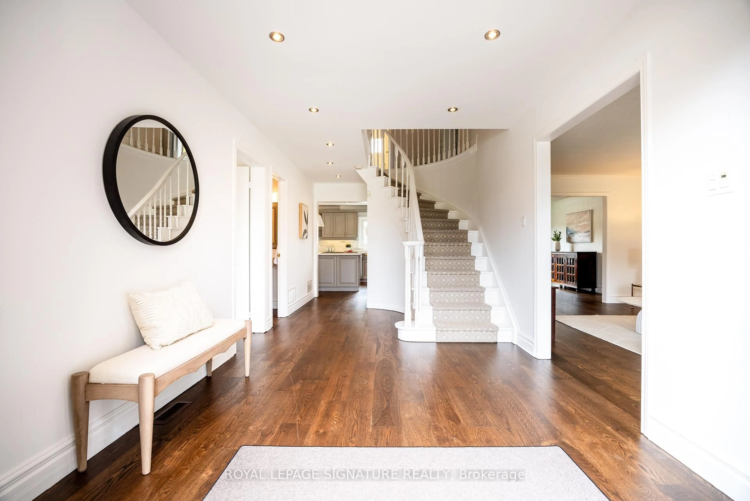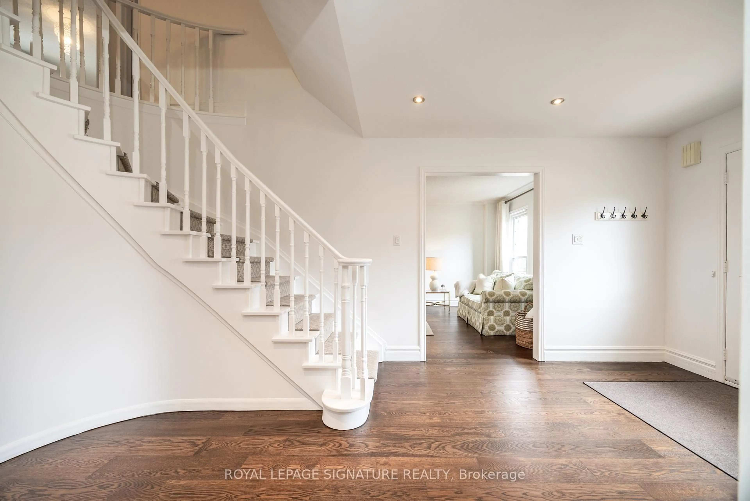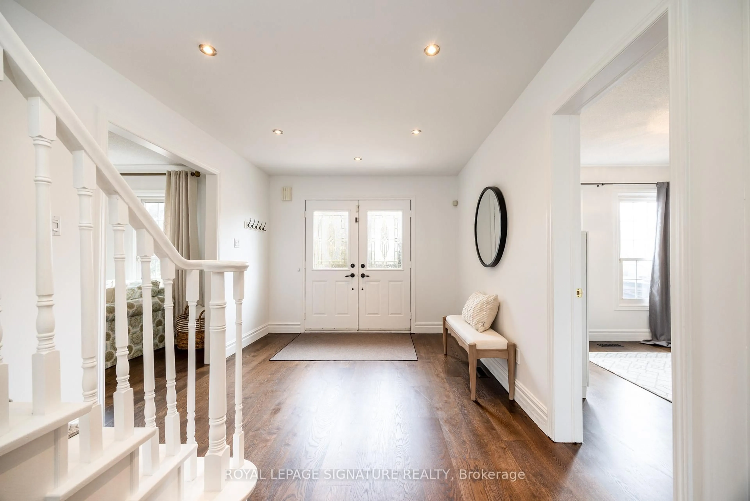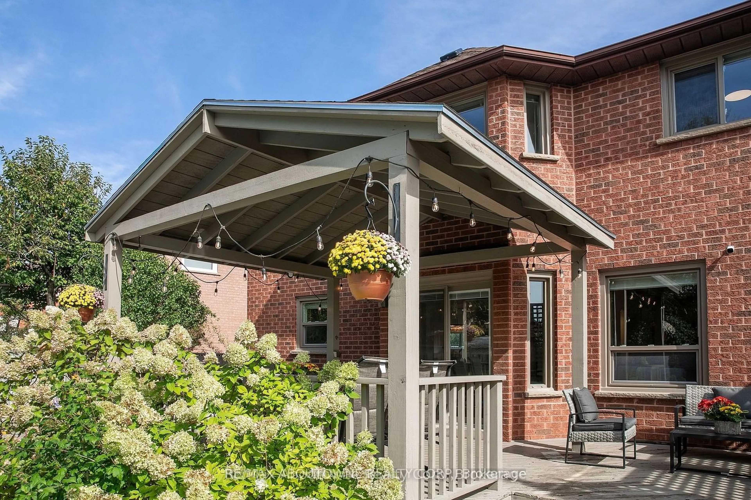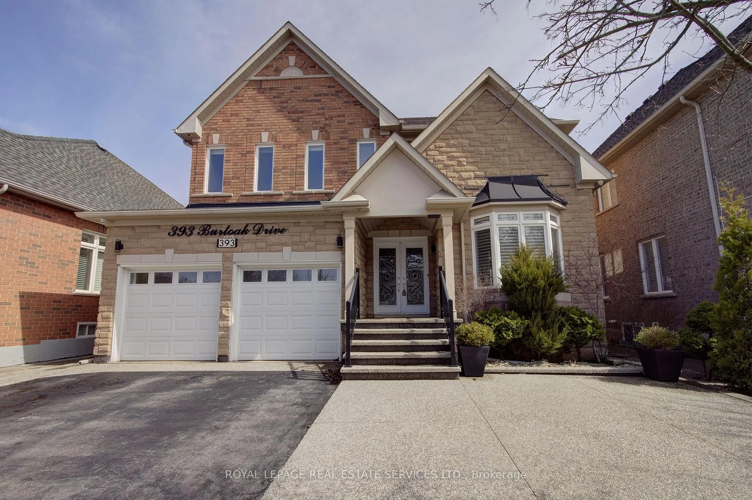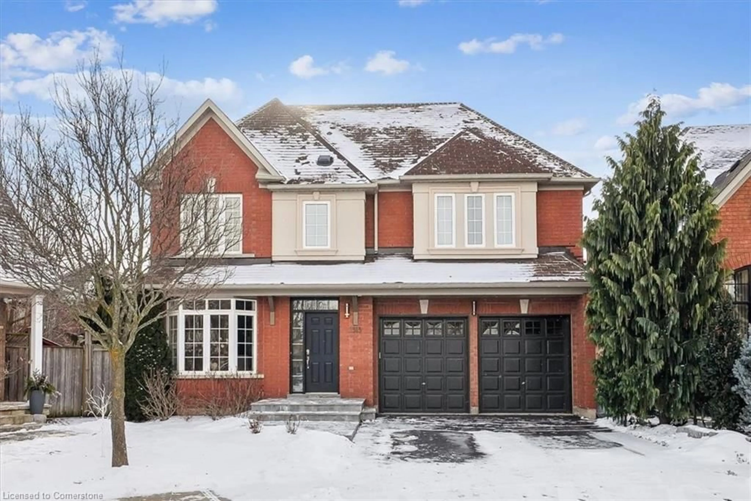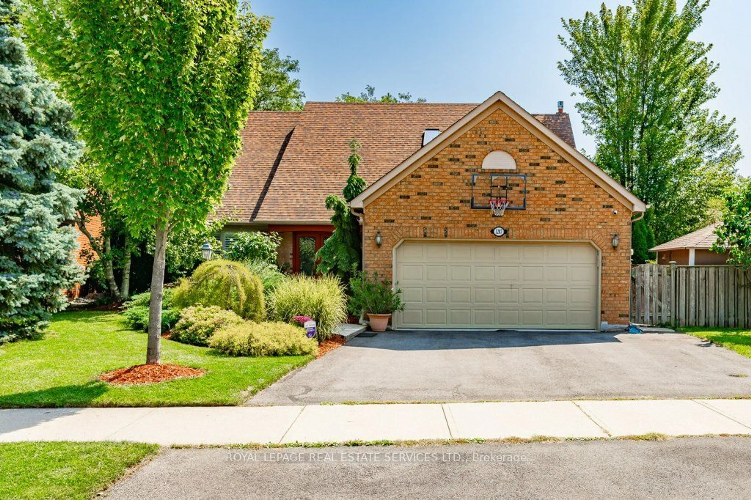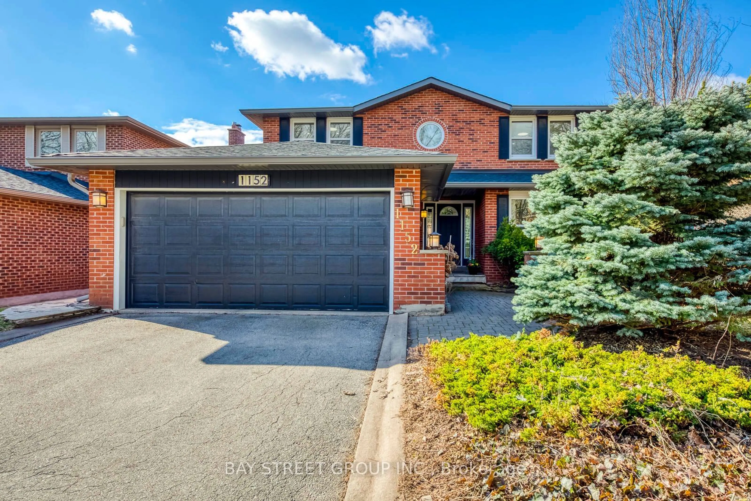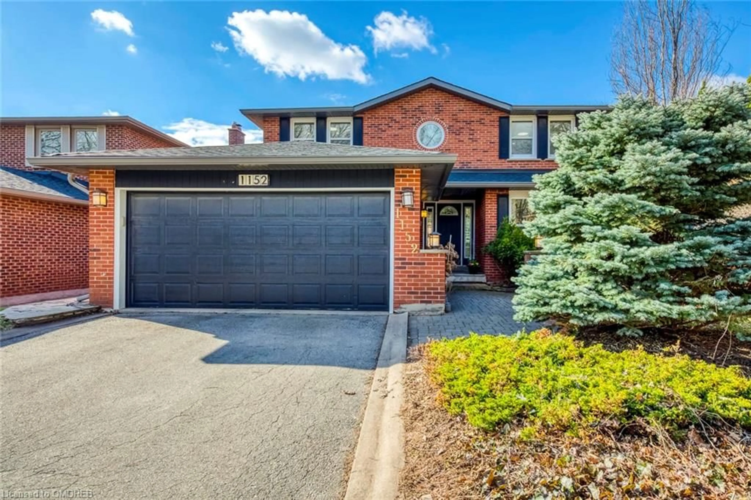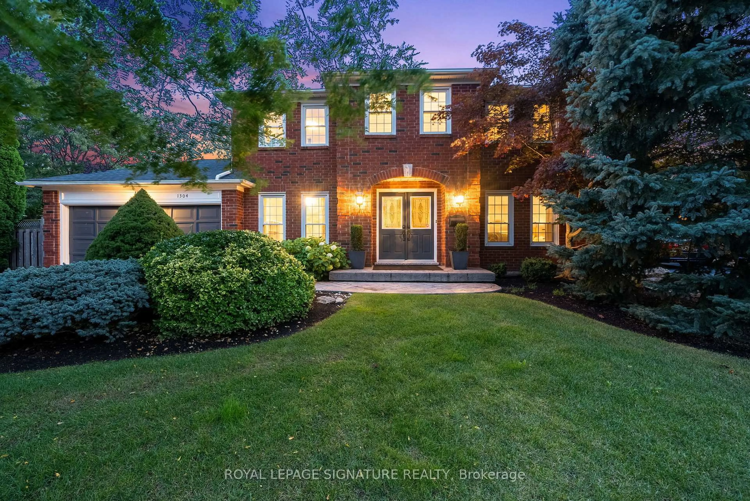
1304 Outlook Terr, Oakville, Ontario L6M 2B8
Contact us about this property
Highlights
Estimated ValueThis is the price Wahi expects this property to sell for.
The calculation is powered by our Instant Home Value Estimate, which uses current market and property price trends to estimate your home’s value with a 90% accuracy rate.Not available
Price/Sqft$780/sqft
Est. Mortgage$9,143/mo
Tax Amount (2024)$6,715/yr
Days On Market1 day
Description
Rare & exceptional Glen Abbey home, set on one of the neighbourhood's largest & most private lots spanning 87ft x 135ft, with no homes in front & steps away from scenic ravine trails & world-renowned Glen Abbey Golf Course. With 4+4 Beds & 4 baths, this home offers ample space for the entire family, including an additional bedroom on the main floor, perfect for a home office. This home blends luxury finishes with impeccable detail to create a sophisticated & functional living space. Upgraded throughout, step inside to a bright & spacious floor plan with gleaming refinished hardwood floors, main floor laundry and access to the 2-car garage. Expansive principal rooms and open concept kitchen, breakfast & family room, gas fireplace, renovated kitchen with island seating & gas cooktop with built-in exhaust fan. Natural light fills each oversized bedroom, while the primary suite provides a serene escape complete with a sitting area, walk-in closet, & spa-like 5-piece ensuite with/ heated floors. The massive finished basement features a blackout movie room for immersive viewing, a versatile rec room for lounging, an office or home gym, plus 2 more spacious bedrooms & 3pc bath, perfect for teens or overnight guests. With professional landscaping & an integrated in-ground irrigation system, the curb appeal in this home is top-notch year-round. The backyard is built for peace, enjoyment & entertaining, complete with a saltwater pool, removable pool safety fence, patio, cabana bar & multiple Muskoka-like lounging areas, all surrounded by mature trees, privacy hedges, and plenty of grass for the kids to run free. Minutes from top-rated elementary & high schools, offering the prestigious IB program, 2 golf courses, beautiful parks and trails, including Sixteen Mile Creek and Lions Valley Park. Close to the best amenities, shopping, dining, entertainment, Lake Ontario, and GO train. A beautiful home you can not miss. This is a rare Glen Abbey opportunity you don't want to miss!
Upcoming Open Houses
Property Details
Interior
Features
Main Floor
Office
3.44 x 3.14hardwood floor / Large Window / O/Looks Frontyard
Living
3.54 x 5.33hardwood floor / Large Window / O/Looks Frontyard
Foyer
2.93 x 6.57hardwood floor / Pot Lights / Double Doors
Dining
3.54 x 4.36hardwood floor / Large Window / O/Looks Backyard
Exterior
Features
Parking
Garage spaces 2
Garage type Attached
Other parking spaces 4
Total parking spaces 6
Property History
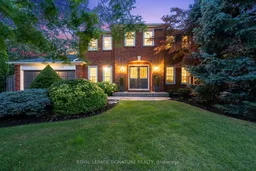 48
48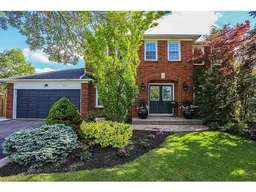
Get up to 1% cashback when you buy your dream home with Wahi Cashback

A new way to buy a home that puts cash back in your pocket.
- Our in-house Realtors do more deals and bring that negotiating power into your corner
- We leverage technology to get you more insights, move faster and simplify the process
- Our digital business model means we pass the savings onto you, with up to 1% cashback on the purchase of your home
