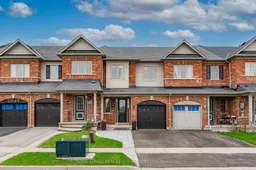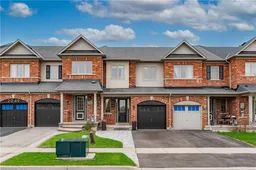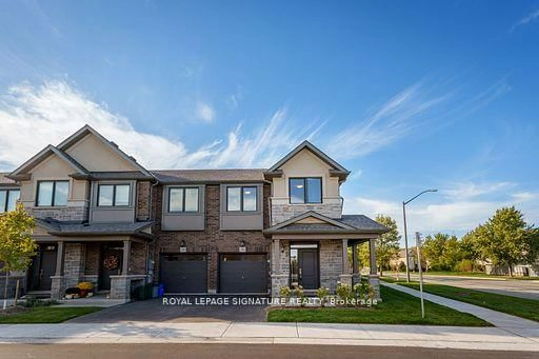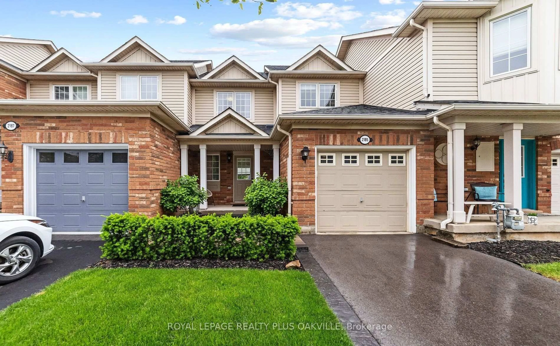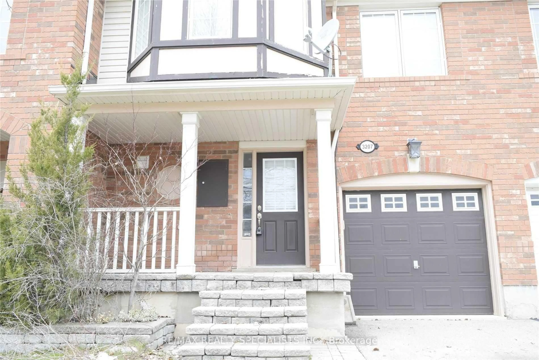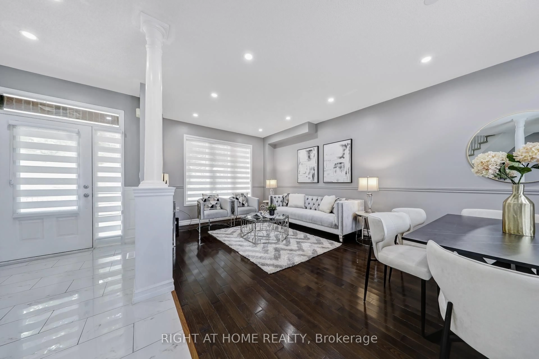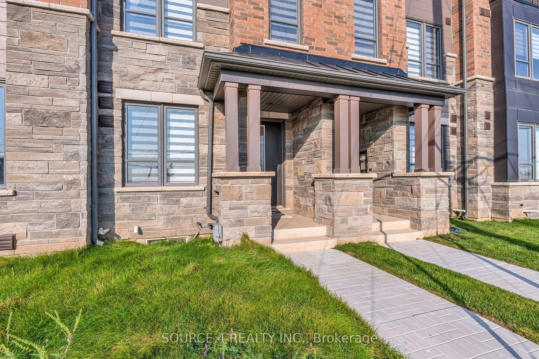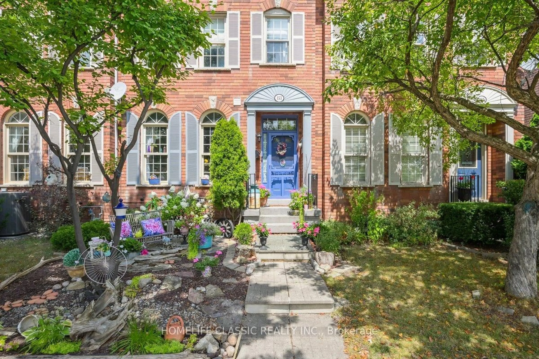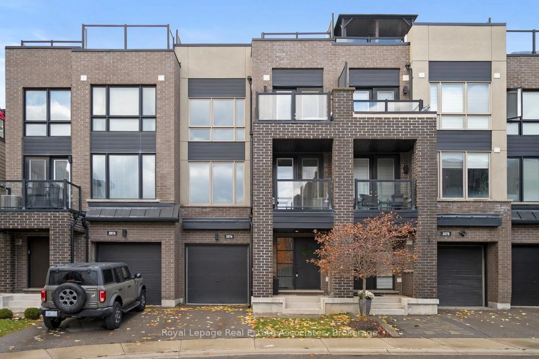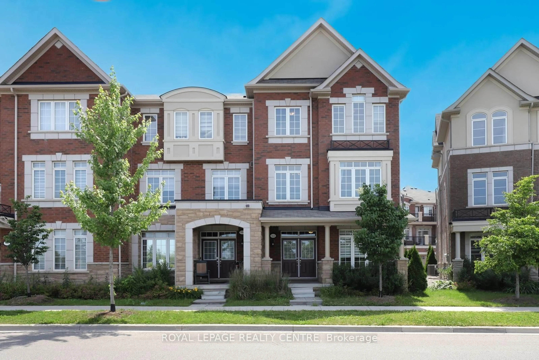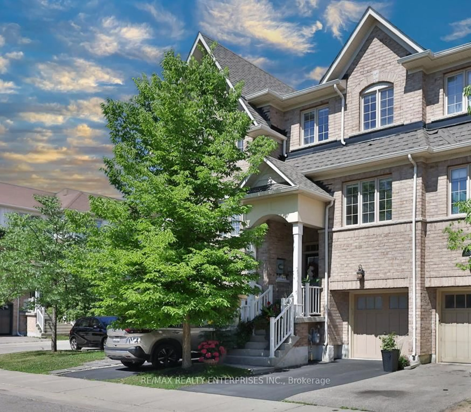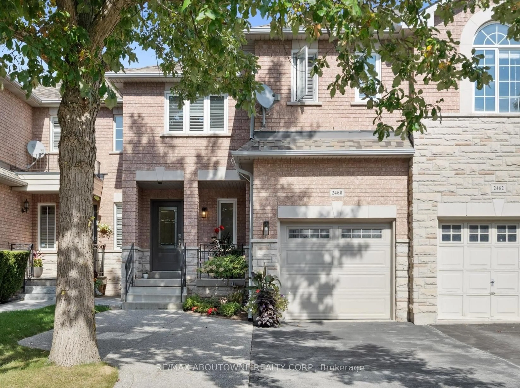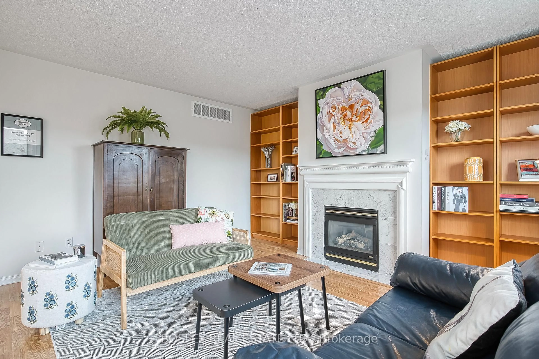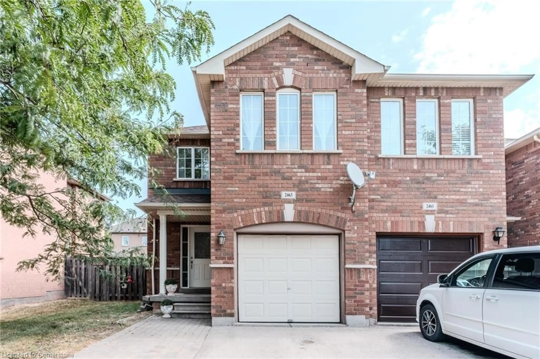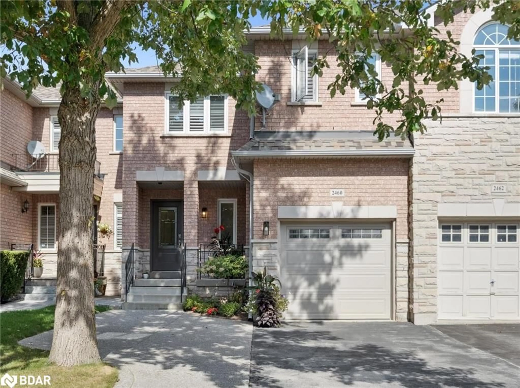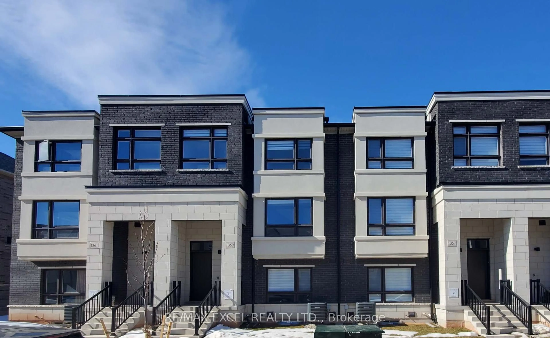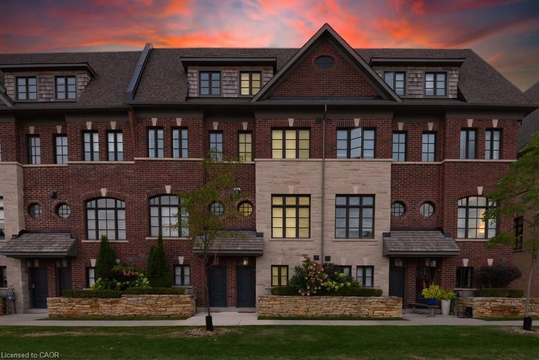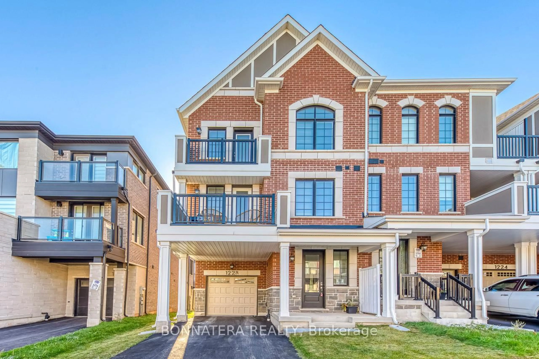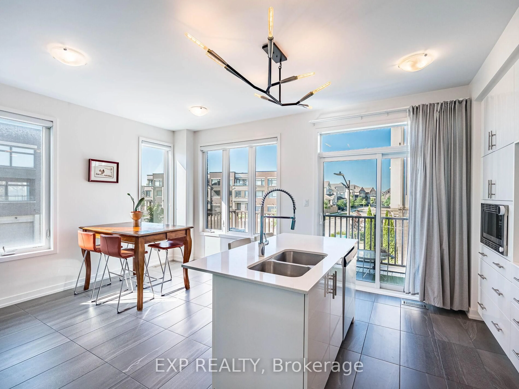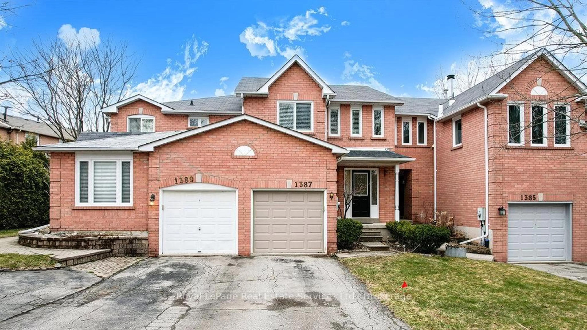Welcome to this fabulous updated, sunlit 3-bedroom home nestled on a quiet, family-friendly street in the highly sought-after Westmount neighborhood. This home is ideally located just minutes from top-rated schools, parks & trails, shopping, amenities, hospital & major highways. Set on a fully fenced lot, the property offers charming curb appeal & a spacious backyardperfect for outdoor living. Inside a bright & welcoming foyer introduces a thoughtfully designed layout featuring freshly painted neutral tones, generous living spaces & excellent storage throughout. The chic kitchen is a standout with abundant cabinetry, pull-out drawers, expansive granite countertops, stylish tile backsplash, & stainless-steel appliancesideal for both meal preparation & entertainment. Adjacent to the kitchen, the open-concept dining area includes sliding glass doors that lead to the backyard, creating a seamless connection between indoor & outdoor living. The spacious living room is the perfect gathering space, hosting an elegant gas fireplace framed by a beautifully crafted surround, offering both warmth & visual appeal. A convenient two-piece powder room & interior access to the garage complete the main floor. Upstairs, the large primary bedroom serves as a peaceful retreat, offering a walk-in closet & 4-piece ensuite. Two additional well-proportioned bedrooms featuring large windows & ample closet space, 4-piece bathroom & two linen closets. The finished lower level offers a recreation room with additional space for a home office, exercise, or playroom, & includes plenty of additional storage space. Enjoy the private backyard oasis boasting an impressive interlock patio & gazebo along with green space for kids or pets & a practical garden shed. Backyard access through the garage adds extra convenience. This is a great opportunity to enjoy a move-in ready home in one of the area's most vibrant & family-oriented communities! VIEW THE 3D IGUIDE HOME TOUR, FLOOR PLAN, VIDEO & PHOTOS
Inclusions: Fridge, gas stove (2019), built-in dishwasher (2017), built-in microwave (2021), washer and dryer (2024), all electric light fixtures, all window coverings, all bathroom mirrors, tv mounts, shelves in pink bedroom and rec room, Nest doorbell and shed (2024)
