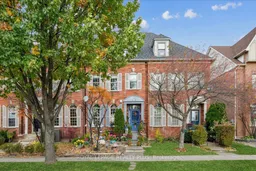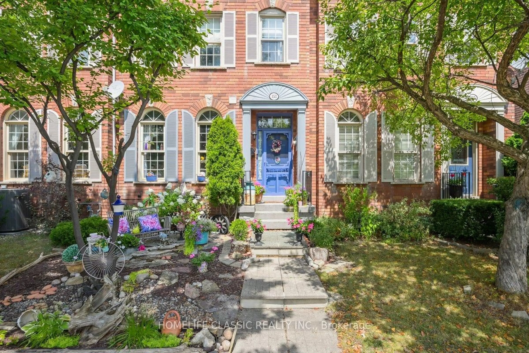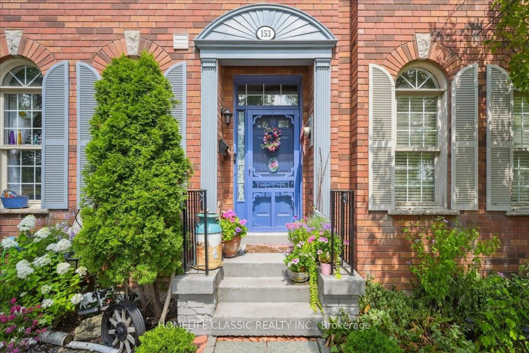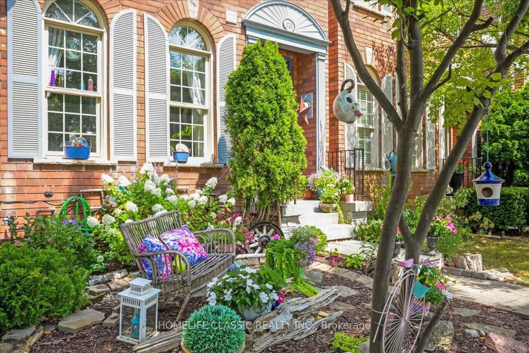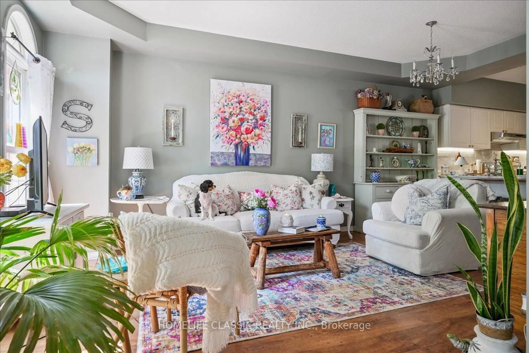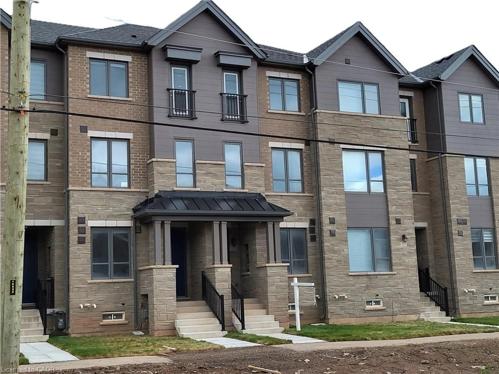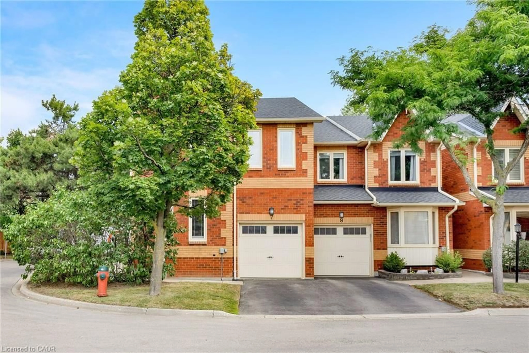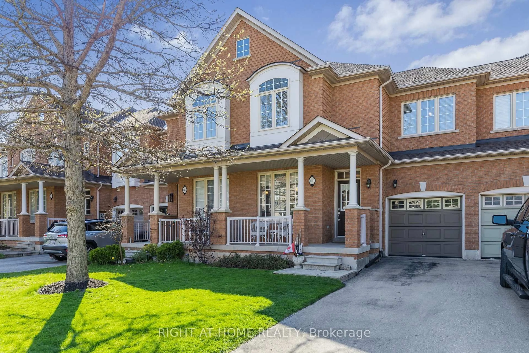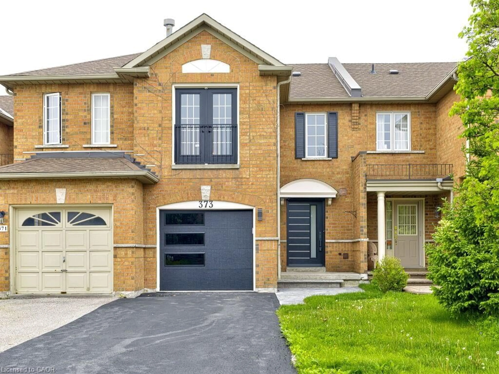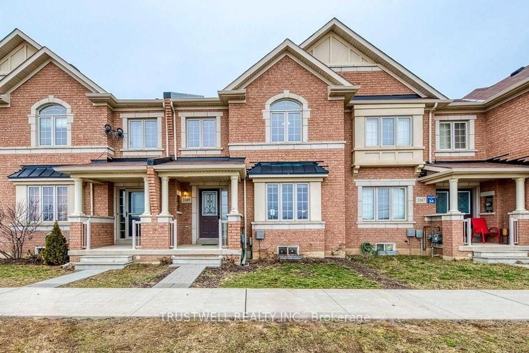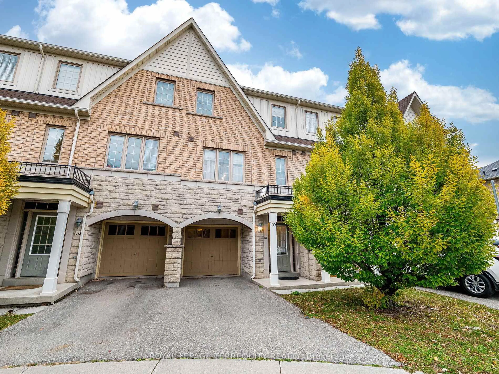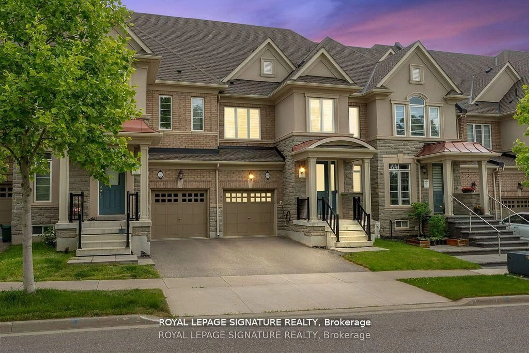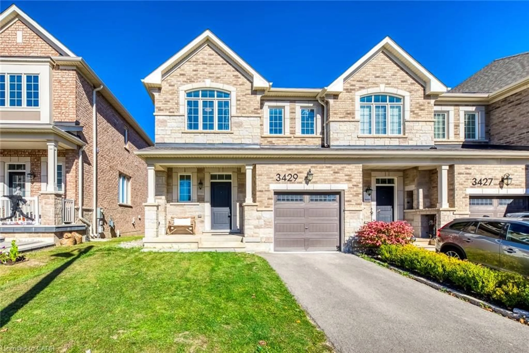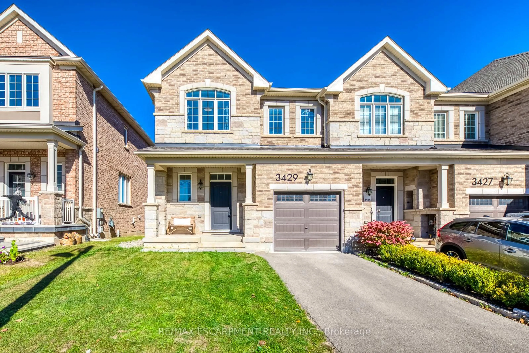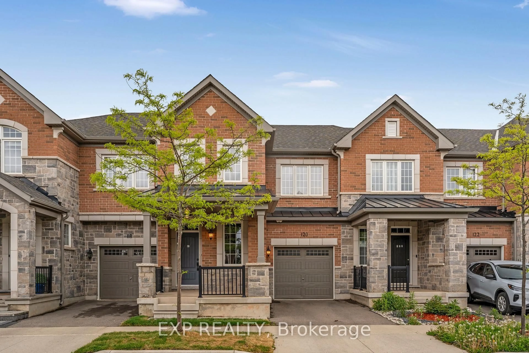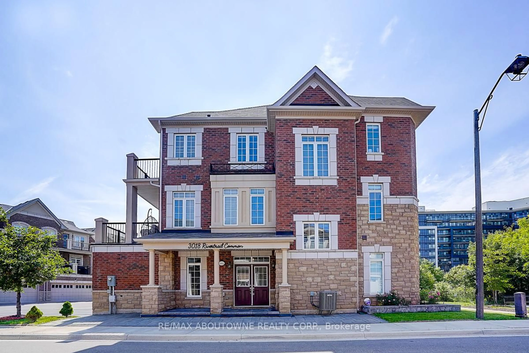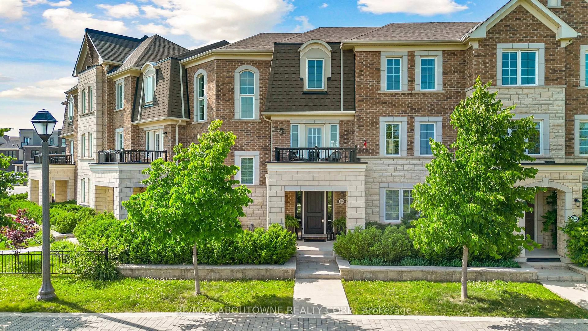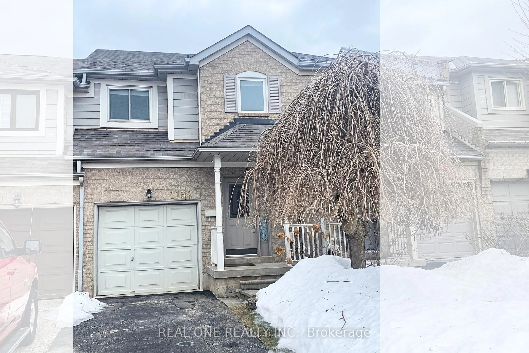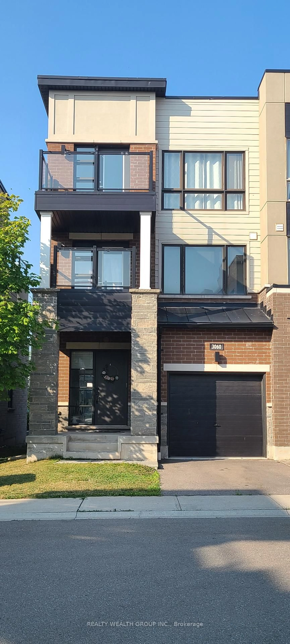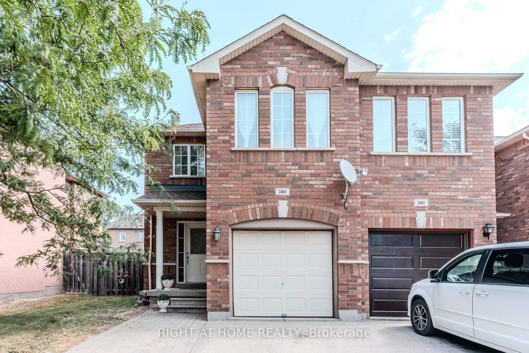153 Glenashton Dr, Oakville, Ontario L6H 6N2
Contact us about this property
Highlights
Estimated valueThis is the price Wahi expects this property to sell for.
The calculation is powered by our Instant Home Value Estimate, which uses current market and property price trends to estimate your home’s value with a 90% accuracy rate.Not available
Price/Sqft$691/sqft
Monthly cost
Open Calculator
Description
Welcome to one of the most charming and well-maintained homes in Oak Park, River Oaks. A property that reflects pride of ownership and a lifetime of care. This beautiful south-facing home, with no front neighbors, overlooks a scenic park complete with baseball diamonds, a splash pad, soccer fields, and walking paths leading to gorgeous wooded trails. Both public and catholic schools are just steps away, making this an ideal family-friendly location. From its charming curb appeal to your first step inside, you'll find rich barn board flooring and soaring 9-foot ceilings framing a spacious living room and open kitchen with eating area, leading to a private backyard oasis, perfect for enjoying your morning coffee beneath a custom-built wooden pergola. Upstairs, three bright and inviting bedrooms include a primary suite with a walk-in closet and private ensuite. Just a few steps above, a generous 3rd floor, stretches the entire length of the home, complete with a cozy gas fireplace and two large walk-in closets ideal as a second living space, home office, or fourth bedroom. The partially finished basement offers even more living space, perfect for a media room, play area, or home office, along with ample storage and a dedicated laundry room. Recent updates include: new kitchen countertop, Roof shingles (10 years), Garage roof shingles (3 years), Furnace (4 years), and AC (1 year). Additional features include a two-car garage with plenty of storage, newly painted outside windows and shutters. This home is move-in ready, impeccably maintained, and brimming with charm: a truly unique and heartfelt place to call home.
Property Details
Interior
Features
3rd Floor
Loft
7.34 x 3.82Gas Fireplace / Window / Double Closet
Exterior
Features
Parking
Garage spaces 2
Garage type Detached
Other parking spaces 0
Total parking spaces 2
Property History
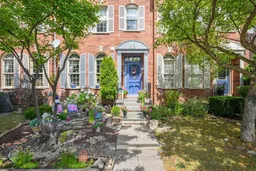 40
40