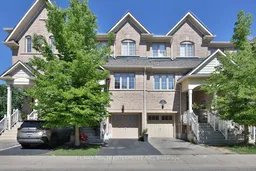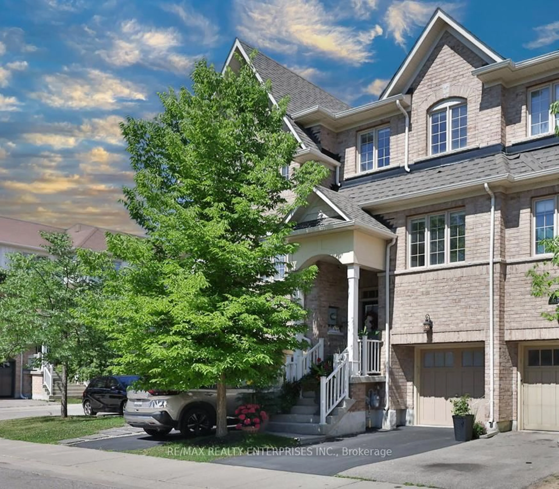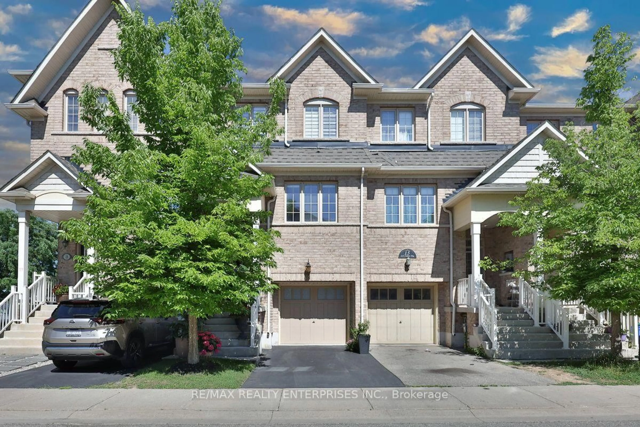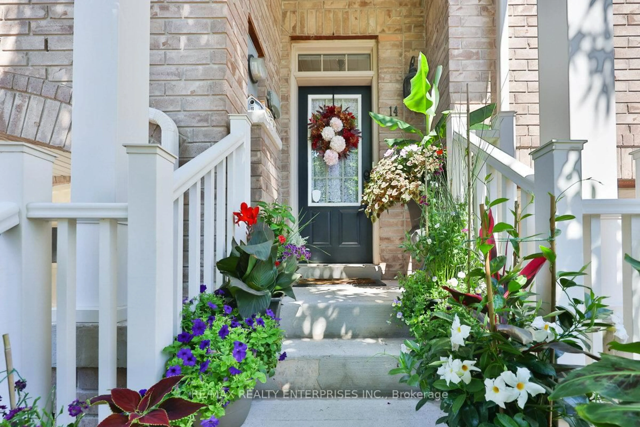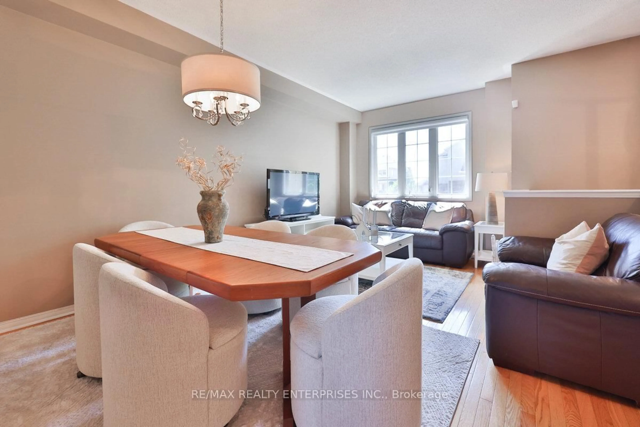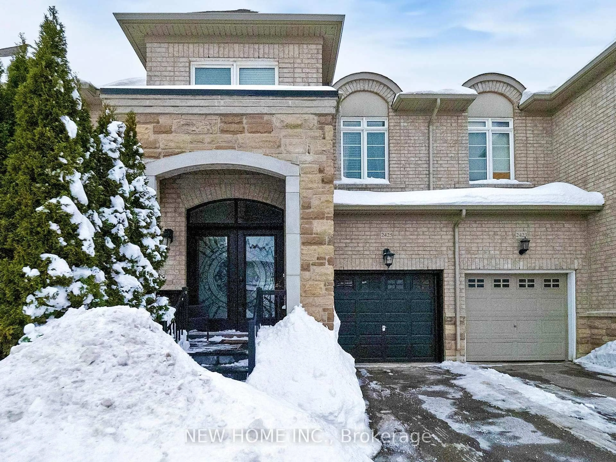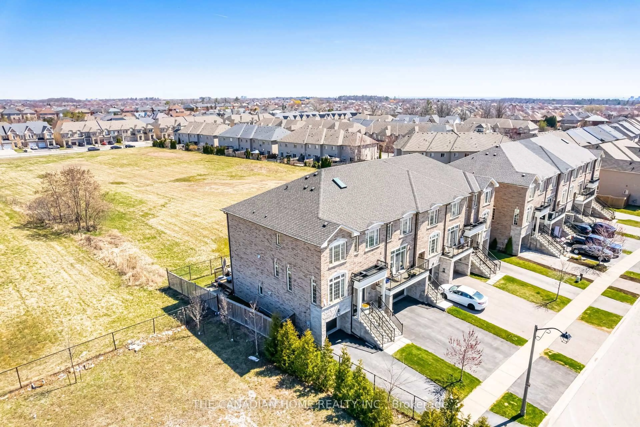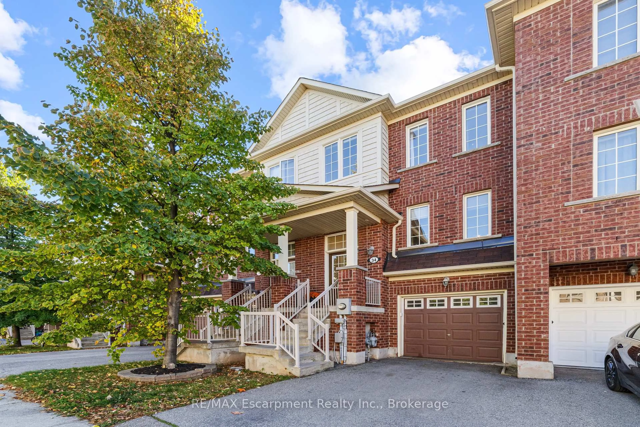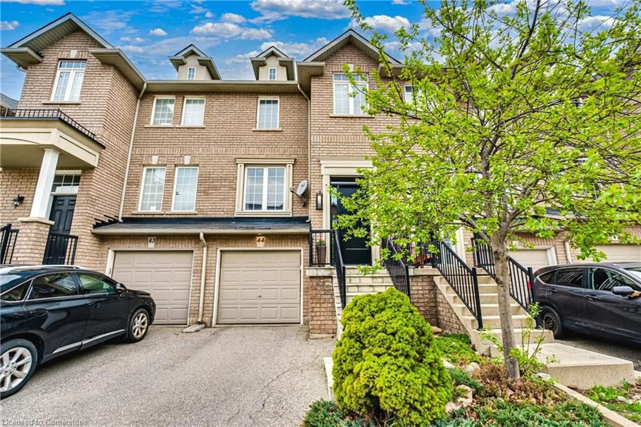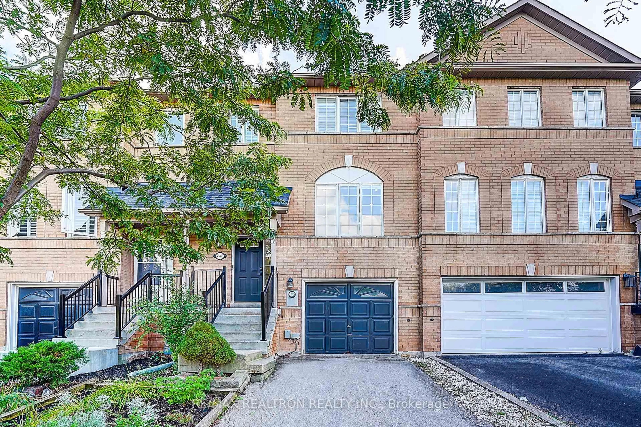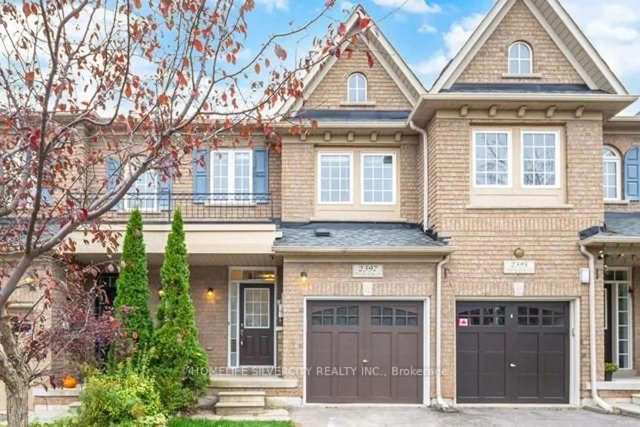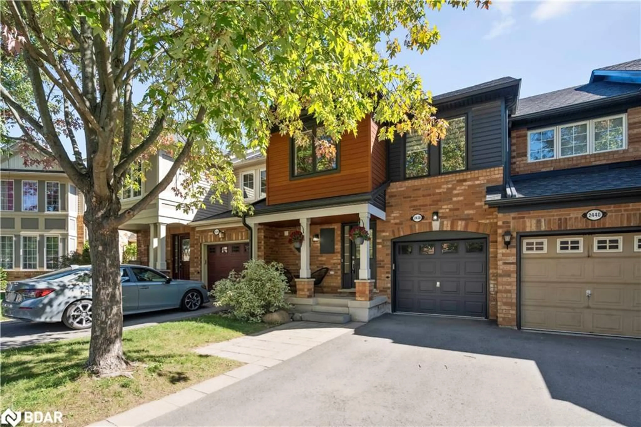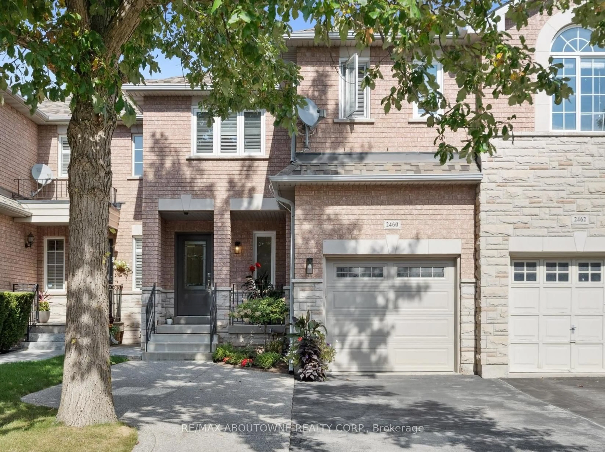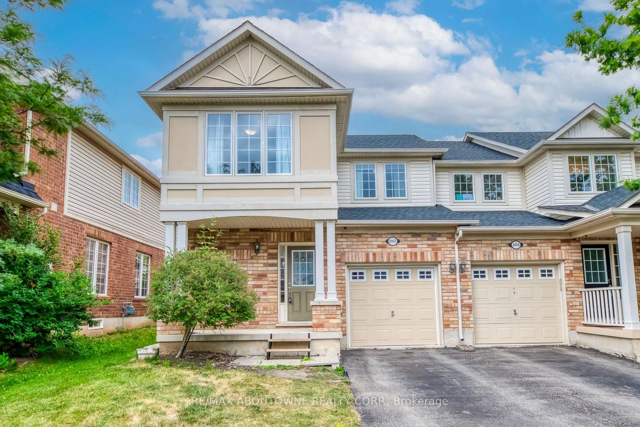2171 Fiddlers Way #14, Oakville, Ontario L6M 0R9
Contact us about this property
Highlights
Estimated valueThis is the price Wahi expects this property to sell for.
The calculation is powered by our Instant Home Value Estimate, which uses current market and property price trends to estimate your home’s value with a 90% accuracy rate.Not available
Price/Sqft$577/sqft
Monthly cost
Open Calculator
Description
14-2171 Fiddlers Way is a beautifully appointed freehold townhome situated in Oakville's desirable Westmount community, backing onto trails, Escarpment views, with no neighbours behind. This 3-bedroom, 3-bathroom residence combines comfort, functionality and modern design, making it ideal for families and professionals. A private entrance welcomes you to this elegant home, where charming curb appeal and a peaceful streetscape set the tone. Inside, the main floor impresses with soaring 9-foot ceilings, oversized windows that flood the space with natural light, and rich hardwood flooring that enhances the open-concept design. The living and dining areas flow seamlessly, while the kitchen serves as a stylish hub with granite countertops, stainless steel appliances, ample cabinetry and a central island perfect for gatherings. The upper-level hosts three generously sized bedrooms, including a bright and inviting primary suite complete with a walk-in closet and a private ensuite bathroom. 2 additional bedrooms provide flexibility for family, guests, or a home office. The finished lower level adds valuable living space, featuring a family room with luxury vinyl plank flooring, abundant storage options and direct walkout access to the lush, private backyard, an ideal setting for barbecues, morning coffee, or quiet relaxation. The location is unmatched, within walking distance to top-rated Public, Catholic, French, and Private schools, while commuters benefit from easy access to Dundas transit, Bronte Go Station, and highways 403 and 407. Nearby amenities include Oakville Trafalgar Memorial Hospital, local shops, scenic parks, and trails. Move-in ready, this property is a true opportunity to experience the best of contemporary Oakville living.
Property Details
Interior
Features
Main Floor
Living
3.99 x 5.46Window / Combined W/Dining / hardwood floor
Kitchen
5.0 x 3.68Stainless Steel Appl / Breakfast Area / Granite Counter
Exterior
Features
Parking
Garage spaces 1
Garage type Built-In
Other parking spaces 1
Total parking spaces 2
Property History
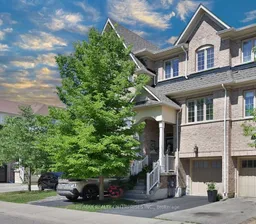 32
32