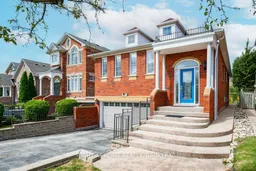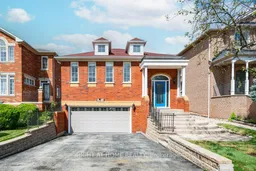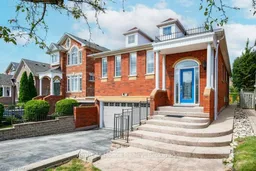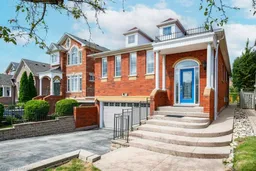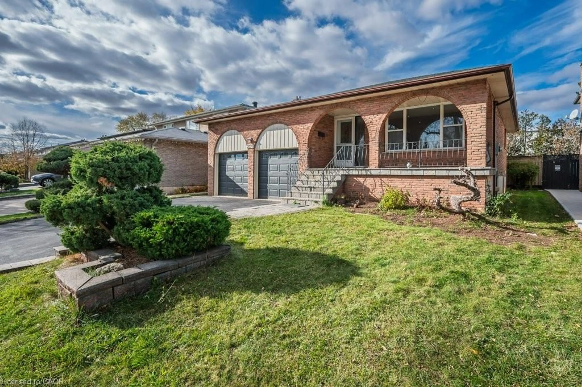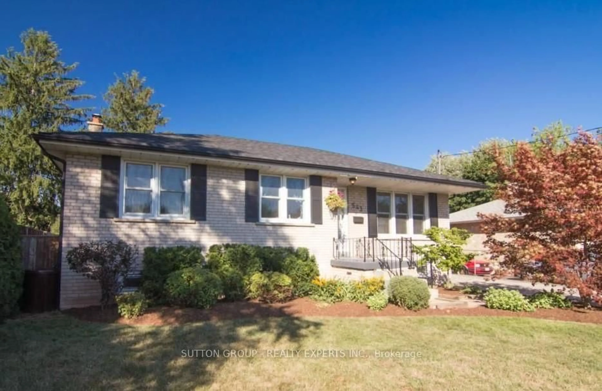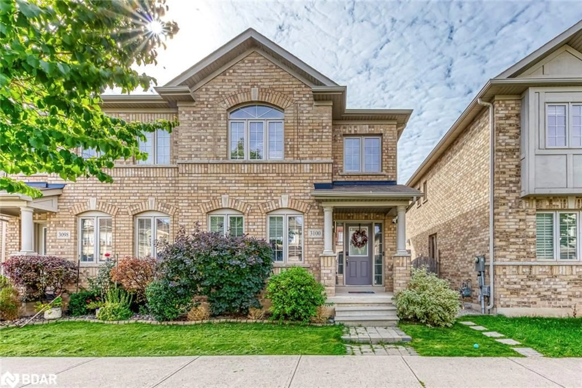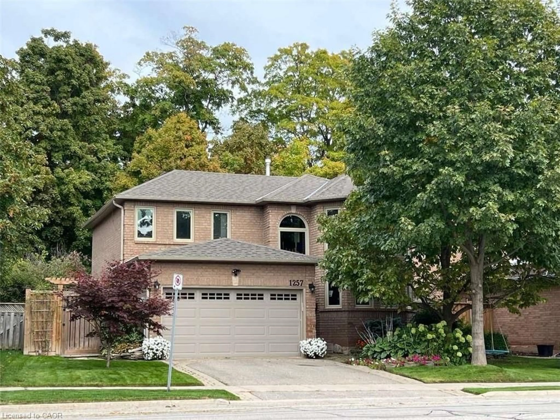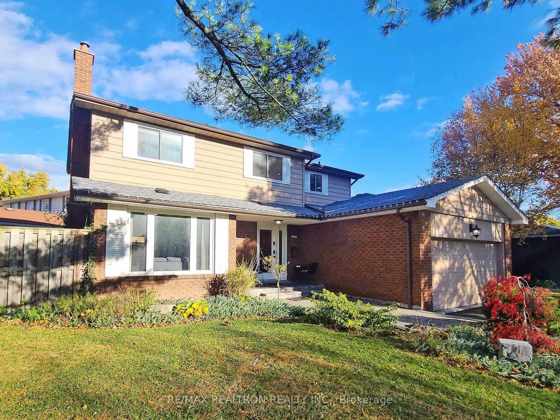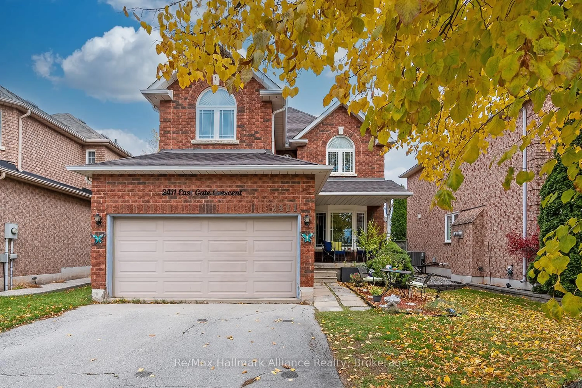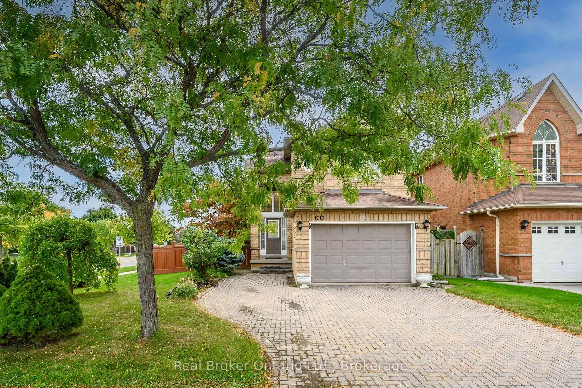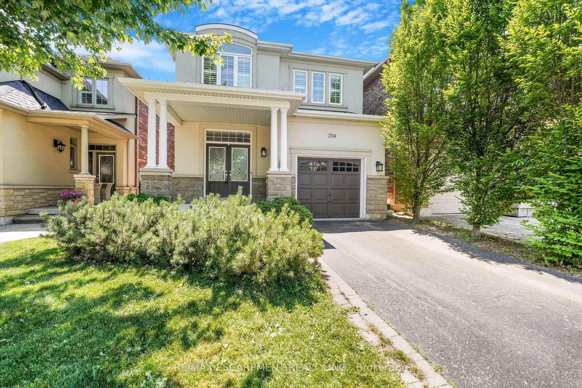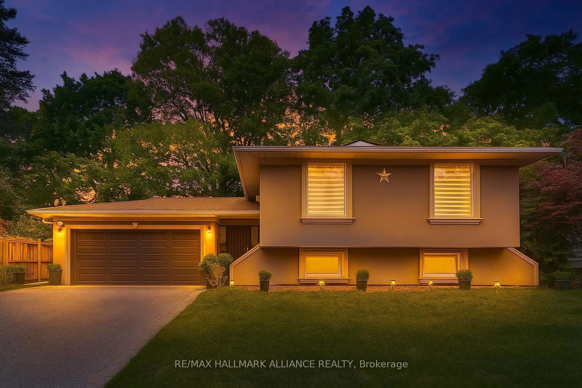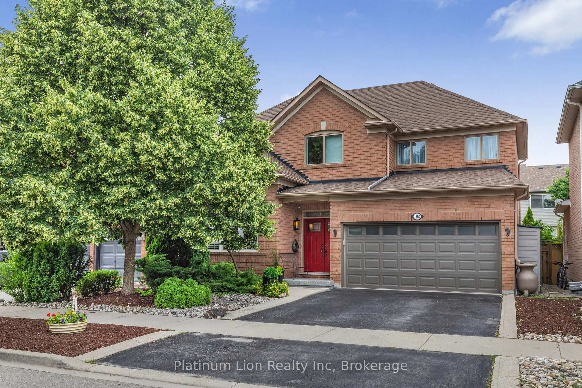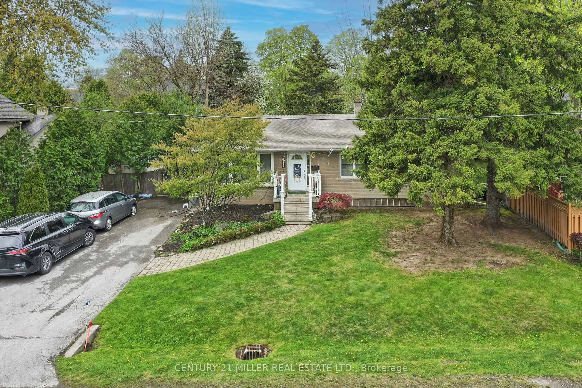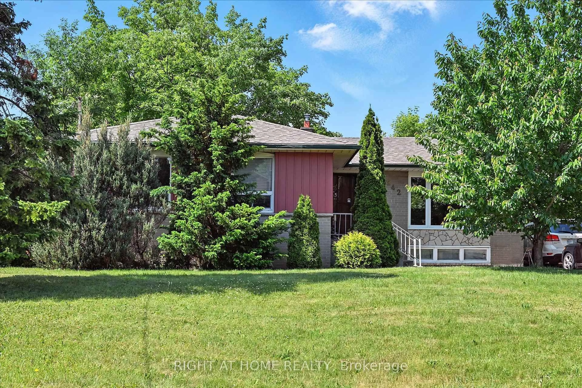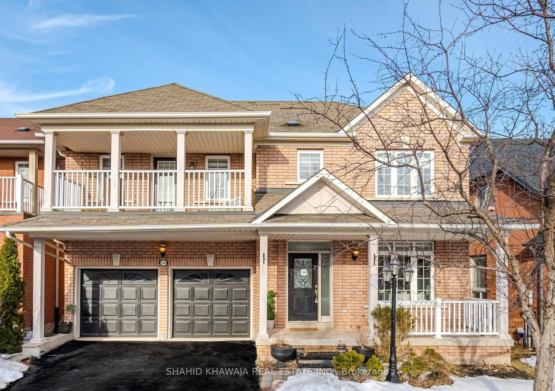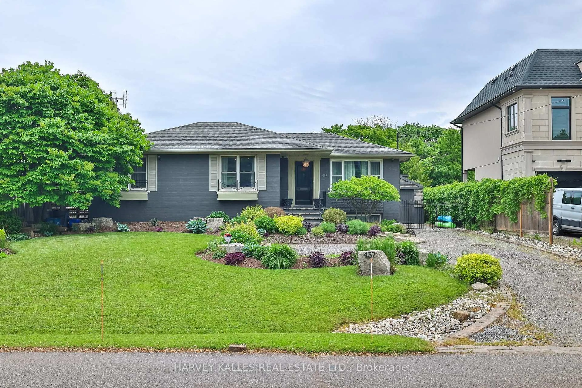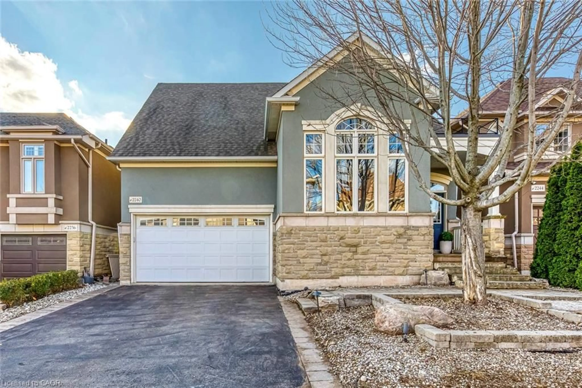Beautiful 2+1 bdrm, 2+1 bath raised bungalow in Oakville's Westoak Trails neighbourhood, with full in-law suite and separate entrance. With more than 2800 sq ft of finished living space, this home is perfect for owners needing more space for their growing family, as a mortgage-helper, or for investors looking to expand their portfolio. Pride of ownership by the original owner, this home has been meticulously maintained. This floor plan utilizes every inch of space on the main floor with a living room, dining room, family room with vaulted ceilings and gas fireplace, family-sized eat-in kitchen with door to rear yard, generous sized primary bedroom with ensuite and walk-in closet, and 2nd nice-sized bedroom and washroom. In the lower level, you will find an open concept suite featuring full kitchen, family room, primary bedroom and washroom - plus a separate entrance to the rear yard. Outside, the front landscaping welcomes you into the home, while the fully-fenced rear yard offers an oasis from everyday life. Move into this great home and enjoy all that Westoak Trails has to offer!
Inclusions: Existing fridge(2), stove(2), DW(2), washer(2), dryer(2); ELFs; Central Vac (canister only, no attachments); ELFs; GDO and remotes; Gazebo
