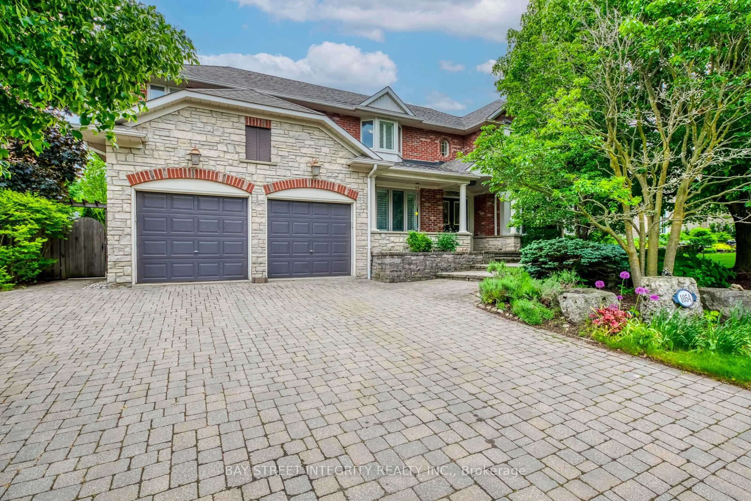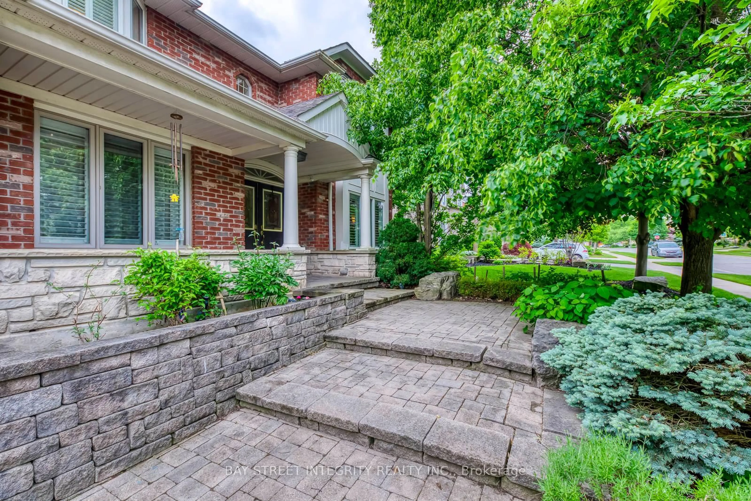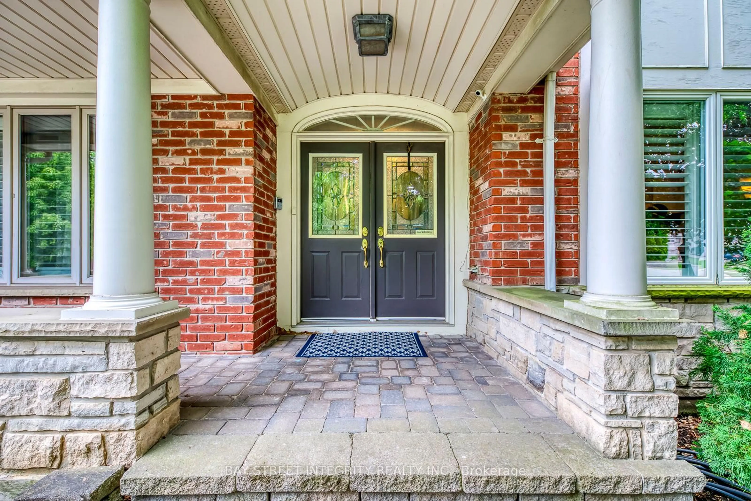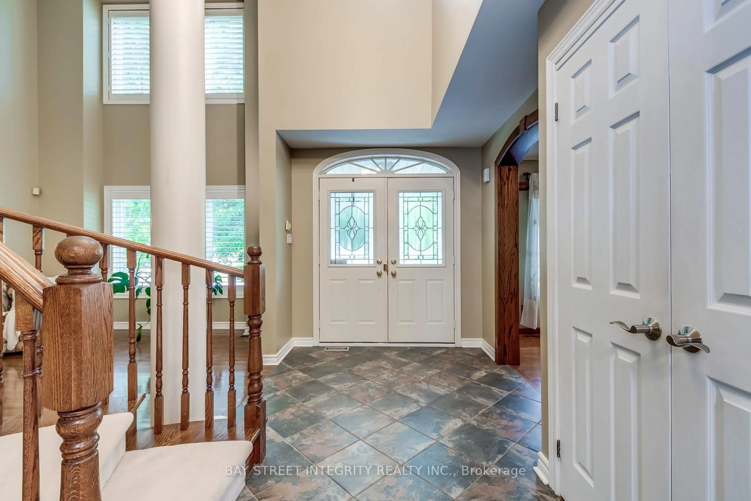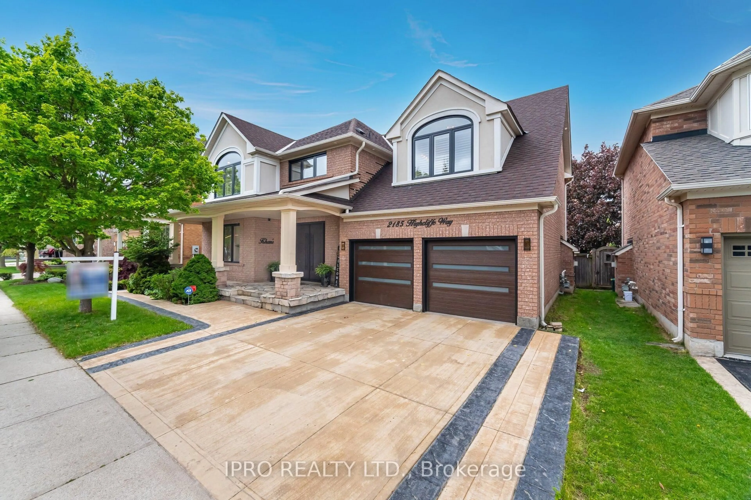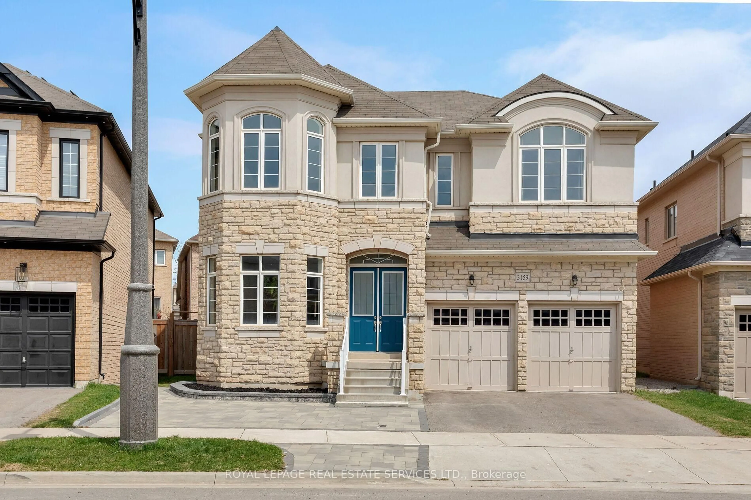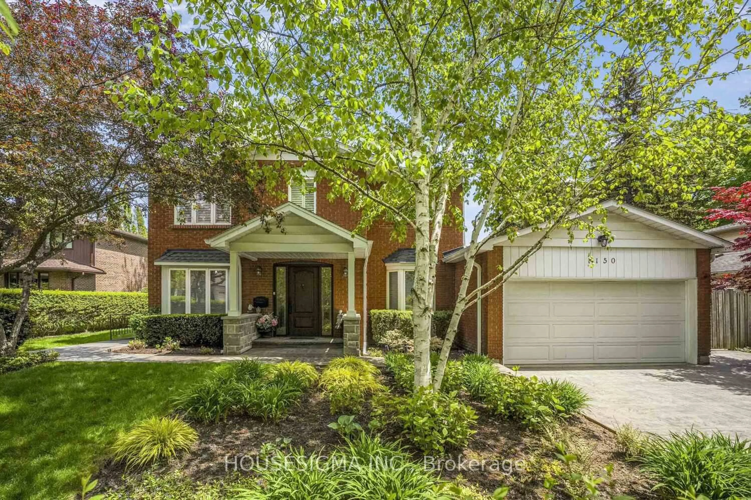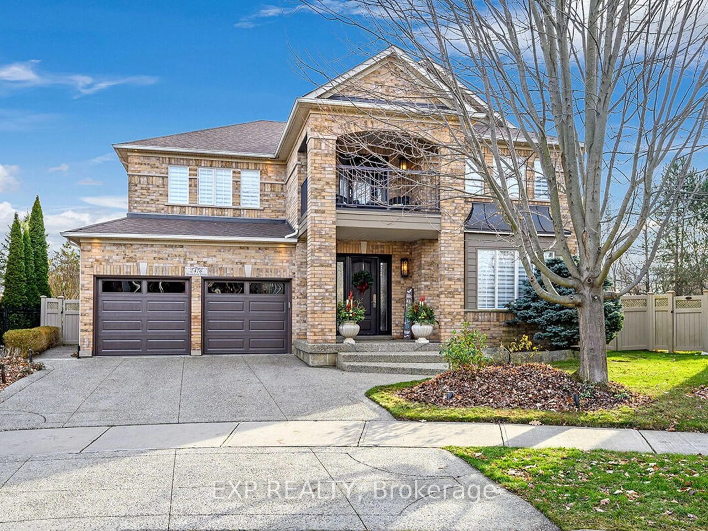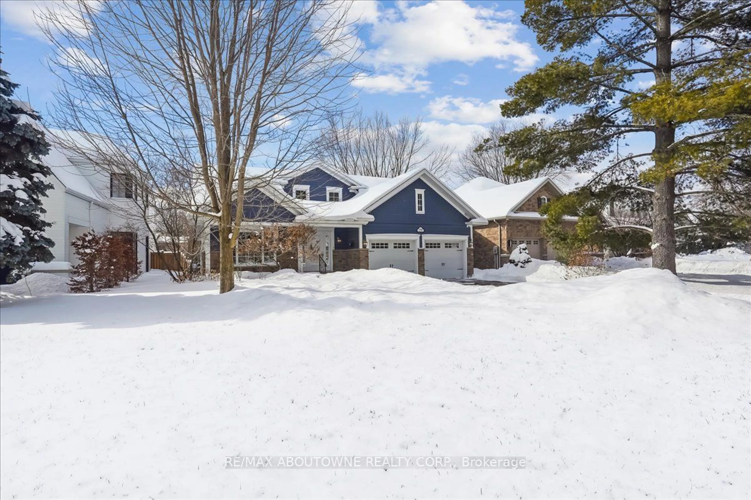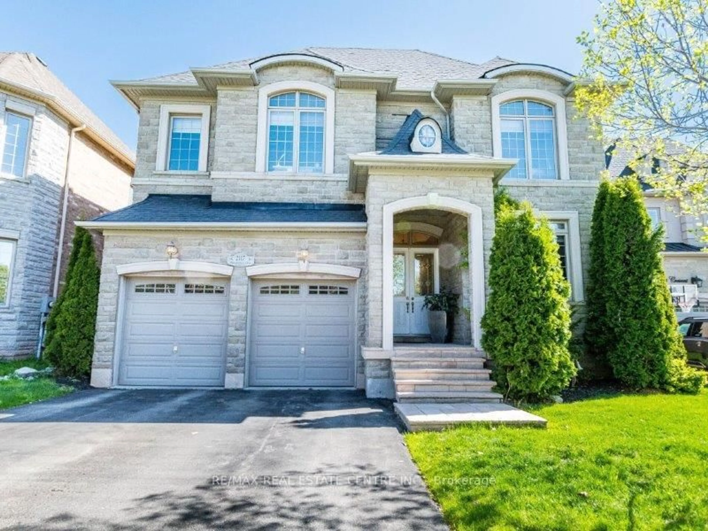1054 Summit Ridge Dr, Oakville, Ontario L6M 3K9
Contact us about this property
Highlights
Estimated valueThis is the price Wahi expects this property to sell for.
The calculation is powered by our Instant Home Value Estimate, which uses current market and property price trends to estimate your home’s value with a 90% accuracy rate.Not available
Price/Sqft$986/sqft
Monthly cost
Open Calculator

Curious about what homes are selling for in this area?
Get a report on comparable homes with helpful insights and trends.
+11
Properties sold*
$1.8M
Median sold price*
*Based on last 30 days
Description
Welcome to this Stunning Custom Built home with large lot size in West Oak Trails. With Fabulous basement it's Approximately 4500 sqft Living Space! Around 20ft high ceiling makes the foyer luxurious and welcoming. Customized Wall painting. The Gourmet Kitchen combined with a breakfast Area and Walk Out to Deck. Finished Basement with built in Cabinets and fireplace offers a generous recreation room and an open concept area for home theater. One room in basement with closet and accessing the bathroom can be used as the fifth bedroom or home gym. Customized Cabinets in Garage offers more storage space. Professionally landscaped Backyard with Salt Water Pool and Built in Waterfall. Underground Sprinkler system both Front and Back yards. High Ranking Schools District. Great location and Just a few steps away from 16 Mile Creek and Trails. Mins Drive To Hwy 403, Glen Abbey Golf Course & Club, Oakville Trafalgar Memorial Hospital and schools.
Property Details
Interior
Features
2nd Floor
Bathroom
3.16 x 2.854 Pc Bath
Bathroom
2.5 x 2.024 Pc Bath
Primary
4.88 x 4.57Broadloom / 4 Pc Ensuite / Broadloom
Br
3.66 x 3.35Broadloom / Broadloom / Closet
Exterior
Features
Parking
Garage spaces 2
Garage type Attached
Other parking spaces 3
Total parking spaces 5
Property History
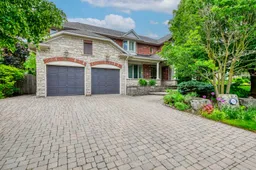 48
48