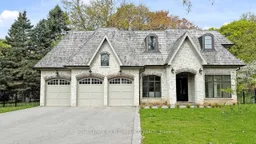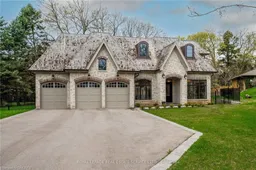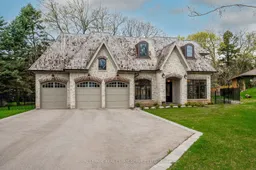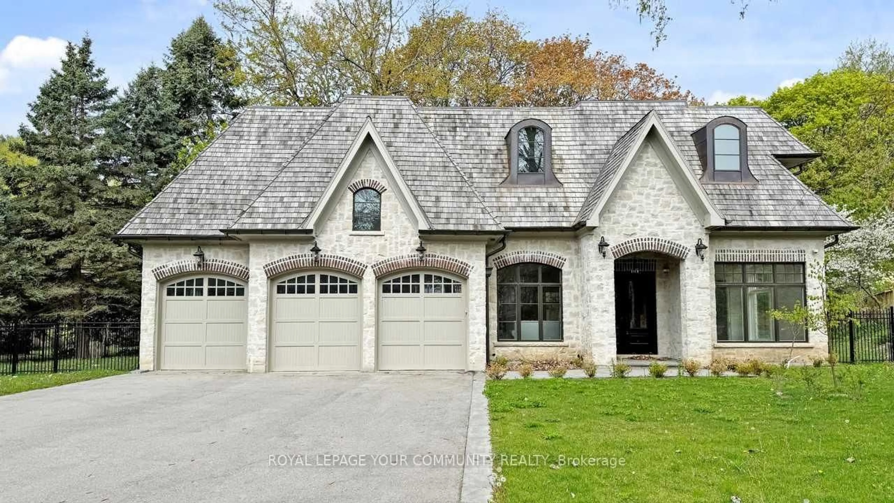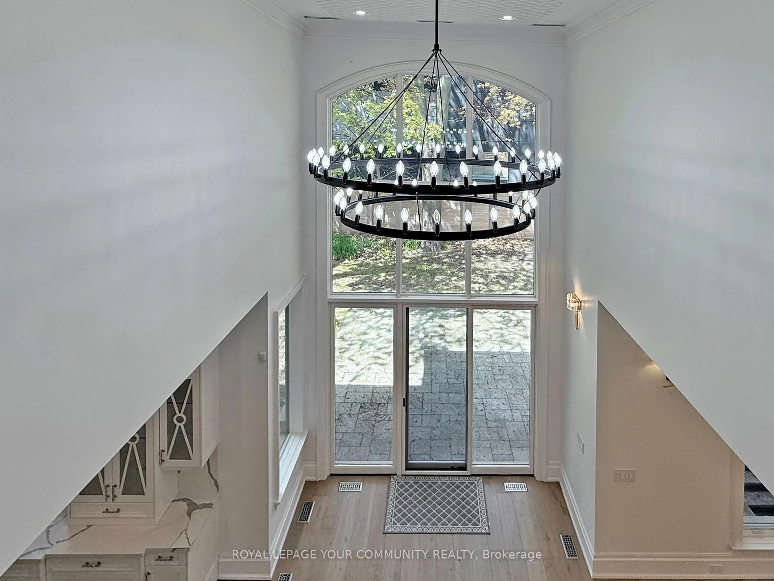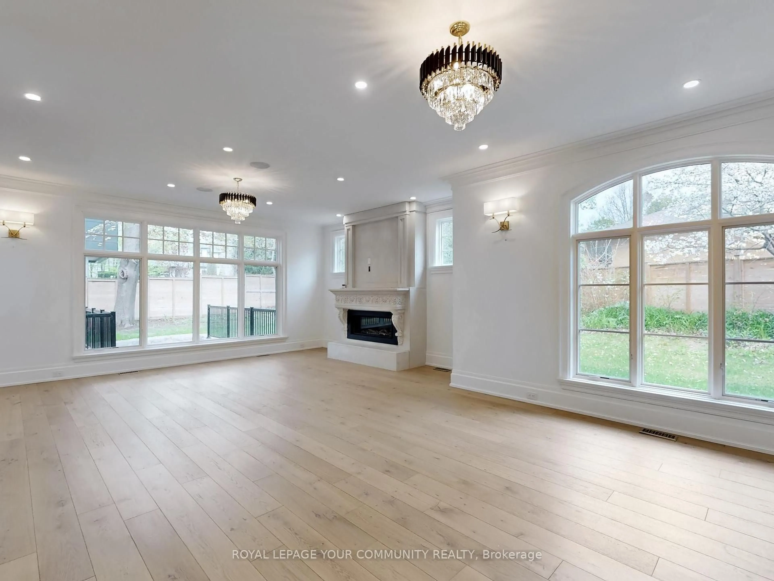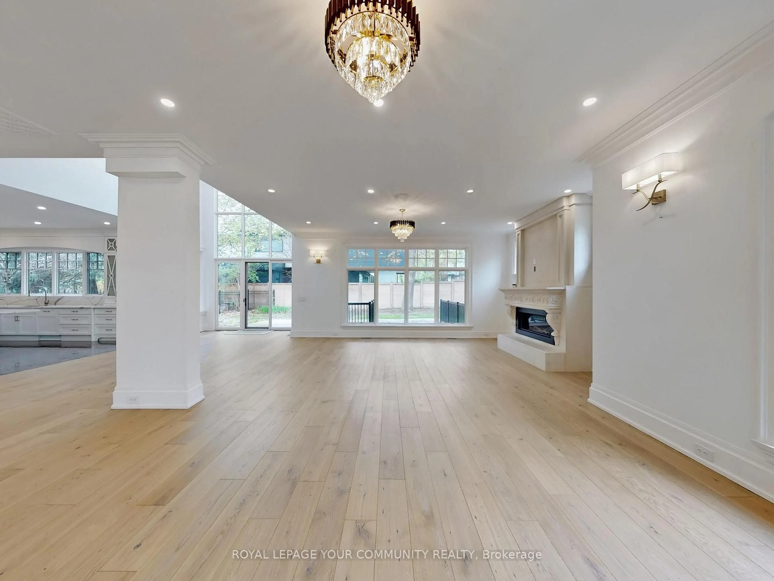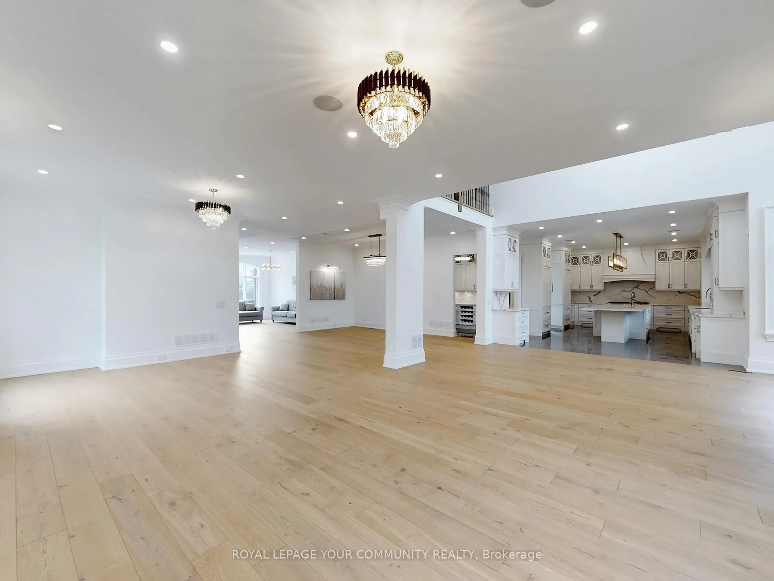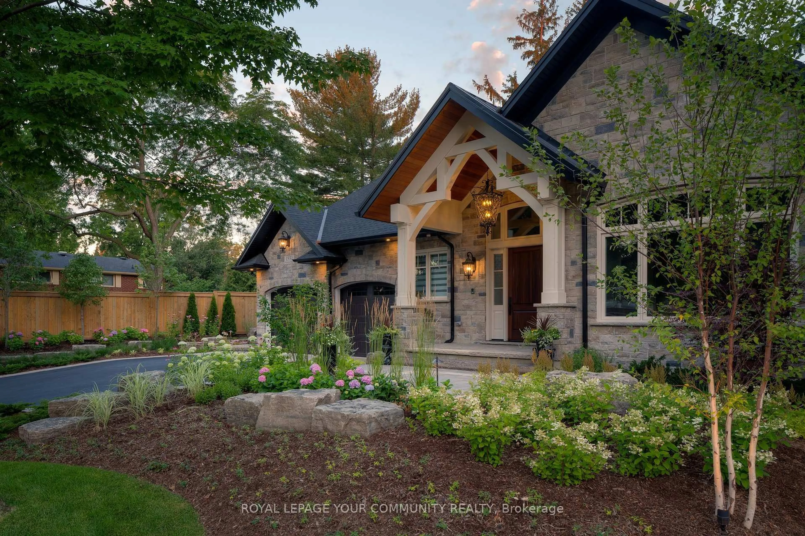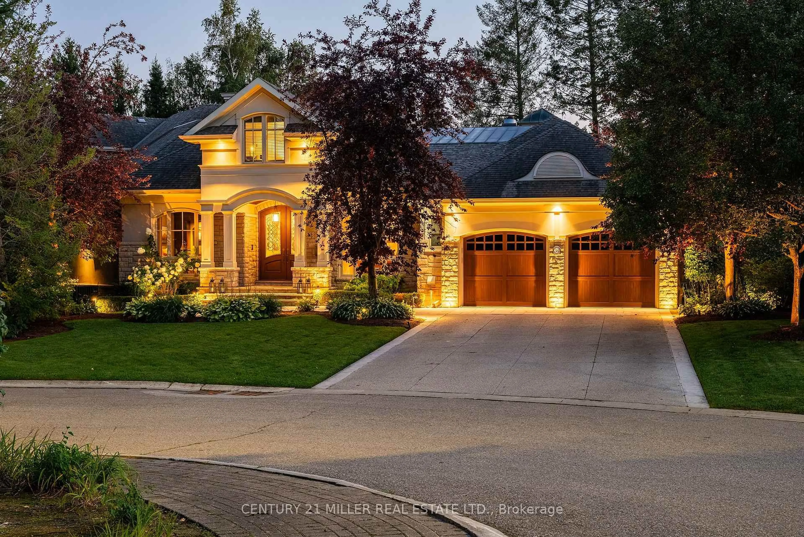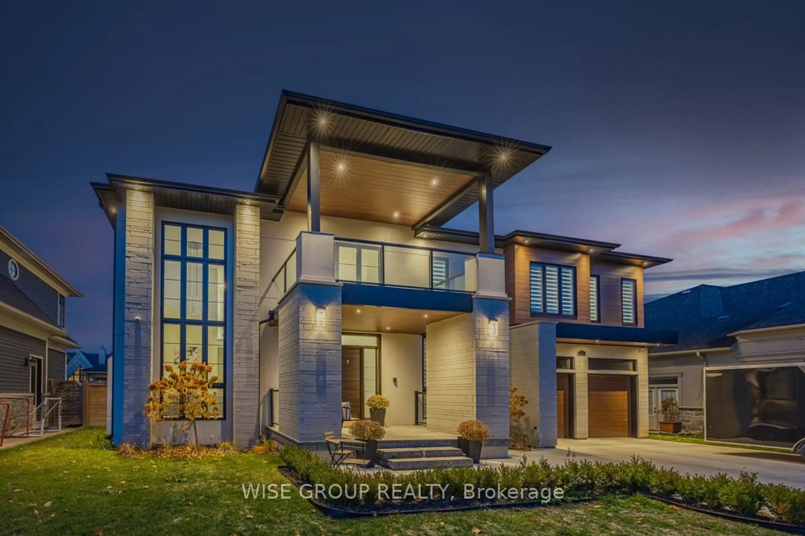1257 Lakeshore Rd, Oakville, Ontario L6L 1E7
Contact us about this property
Highlights
Estimated valueThis is the price Wahi expects this property to sell for.
The calculation is powered by our Instant Home Value Estimate, which uses current market and property price trends to estimate your home’s value with a 90% accuracy rate.Not available
Price/Sqft$745/sqft
Monthly cost
Open Calculator

Curious about what homes are selling for in this area?
Get a report on comparable homes with helpful insights and trends.
*Based on last 30 days
Description
Rarely does such an exquisite home become available for sale in South Oakville. Offering over 6000 square feet of living space, state of the art finishings, a gourmet kitchen with 2 fridges, 60 gas range, a butlers pantry with a wine fridge & Miele espresso machine. The Breakfast Room has floor to ceiling windows and a soaring cathedral ceiling, beautiful moldings throughout the entire home, The Great Room features an impressive gas fireplaces. This home also features a main floor office, formal living and dining rooms, and a walk out to a beautiful backyard with mature trees. An exceptional open concept floorplan - this property is an entertainers dream home. Large second floor including a spacious laundry room. All bedrooms have beautiful ensuite bath's and custom closet organizers. Massive basement with an additional bedroom - plenty of space for a home gym, rec room and lovely additional family room with a walk up/separate entrance. Steps to Lake Ontario and Coronation park. Walk along the lakeshore, paddle in the peaceful mornings. Minutes away from all the beautiful amenities that South Oakville has to offer including many private schools at your doorstep - Appleby, MacLachlin, St.Mildreds, Linbrook, Walden to name a few.
Property Details
Interior
Features
Main Floor
Living
5.2 x 3.0Large Window / Crown Moulding / hardwood floor
Kitchen
7.0 x 4.6Centre Island / Quartz Counter / Stainless Steel Appl
Breakfast
5.8 x 3.4Cathedral Ceiling / Large Window / hardwood floor
Great Rm
8.2 x 6.1Gas Fireplace / Open Concept / hardwood floor
Exterior
Features
Parking
Garage spaces 3
Garage type Attached
Other parking spaces 11
Total parking spaces 14
Property History
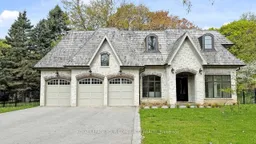 40
40