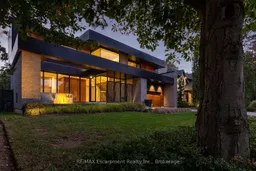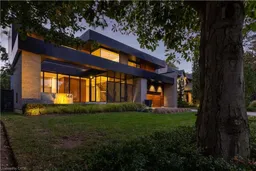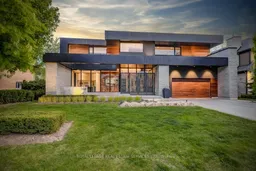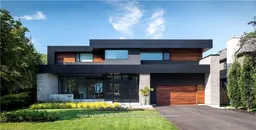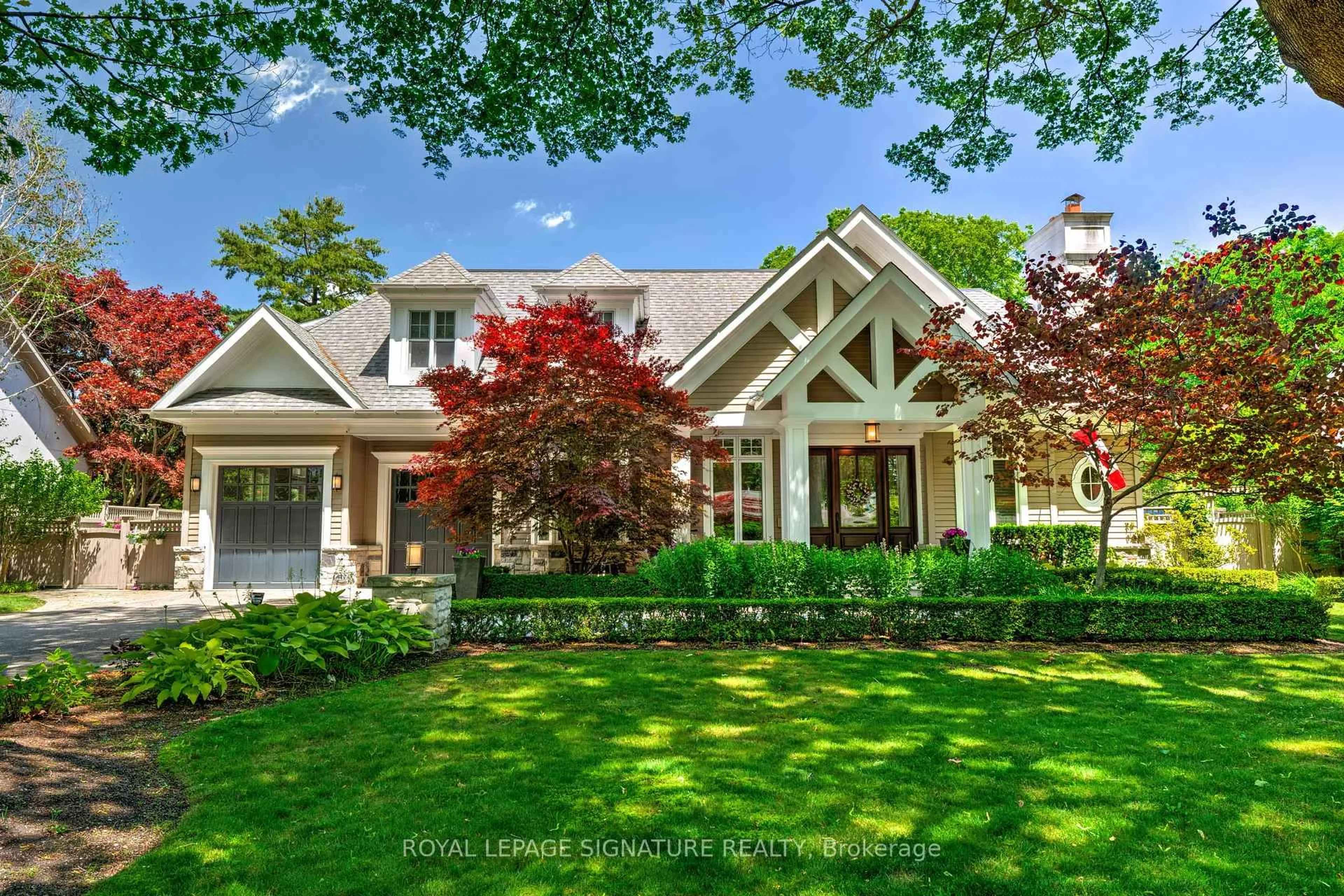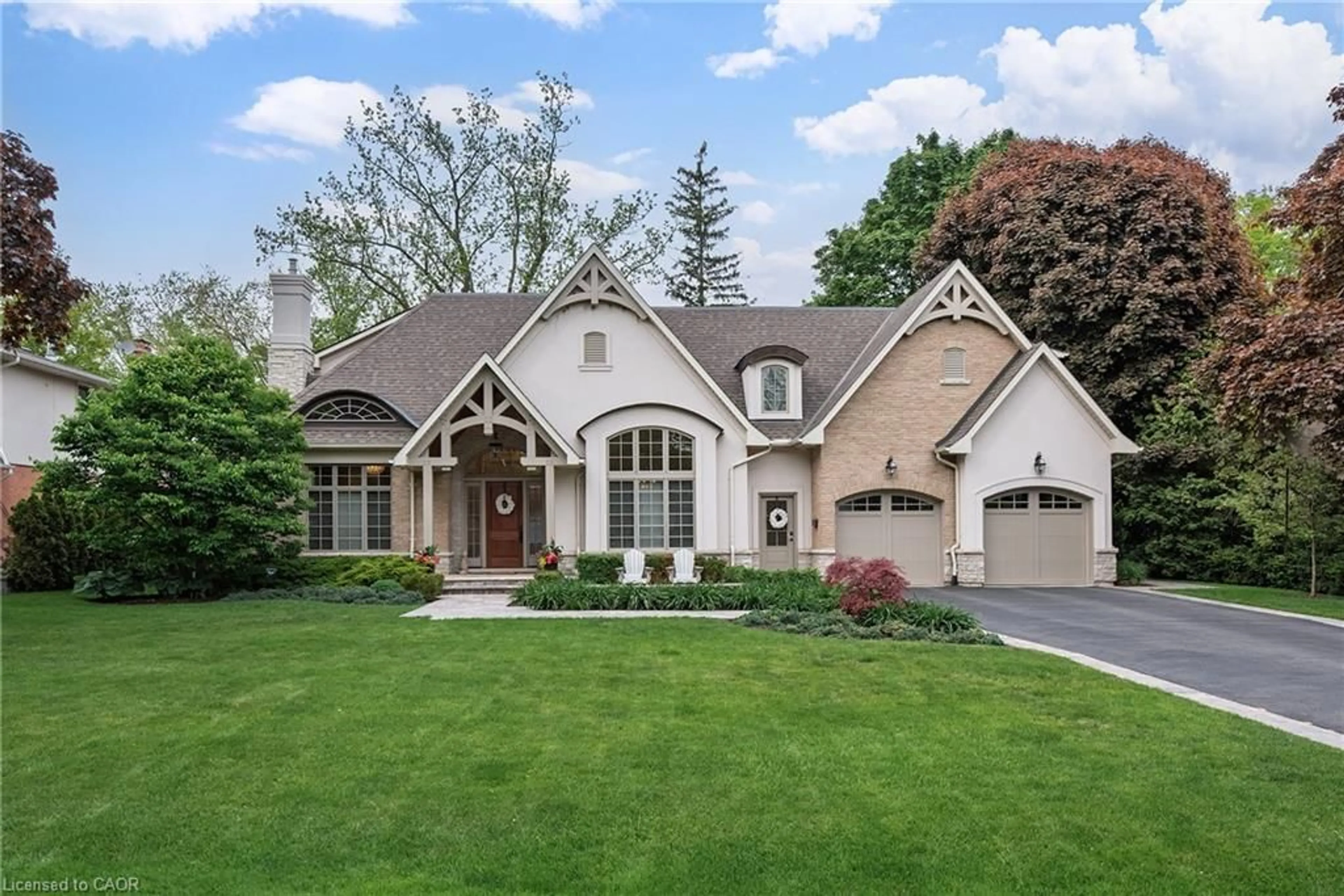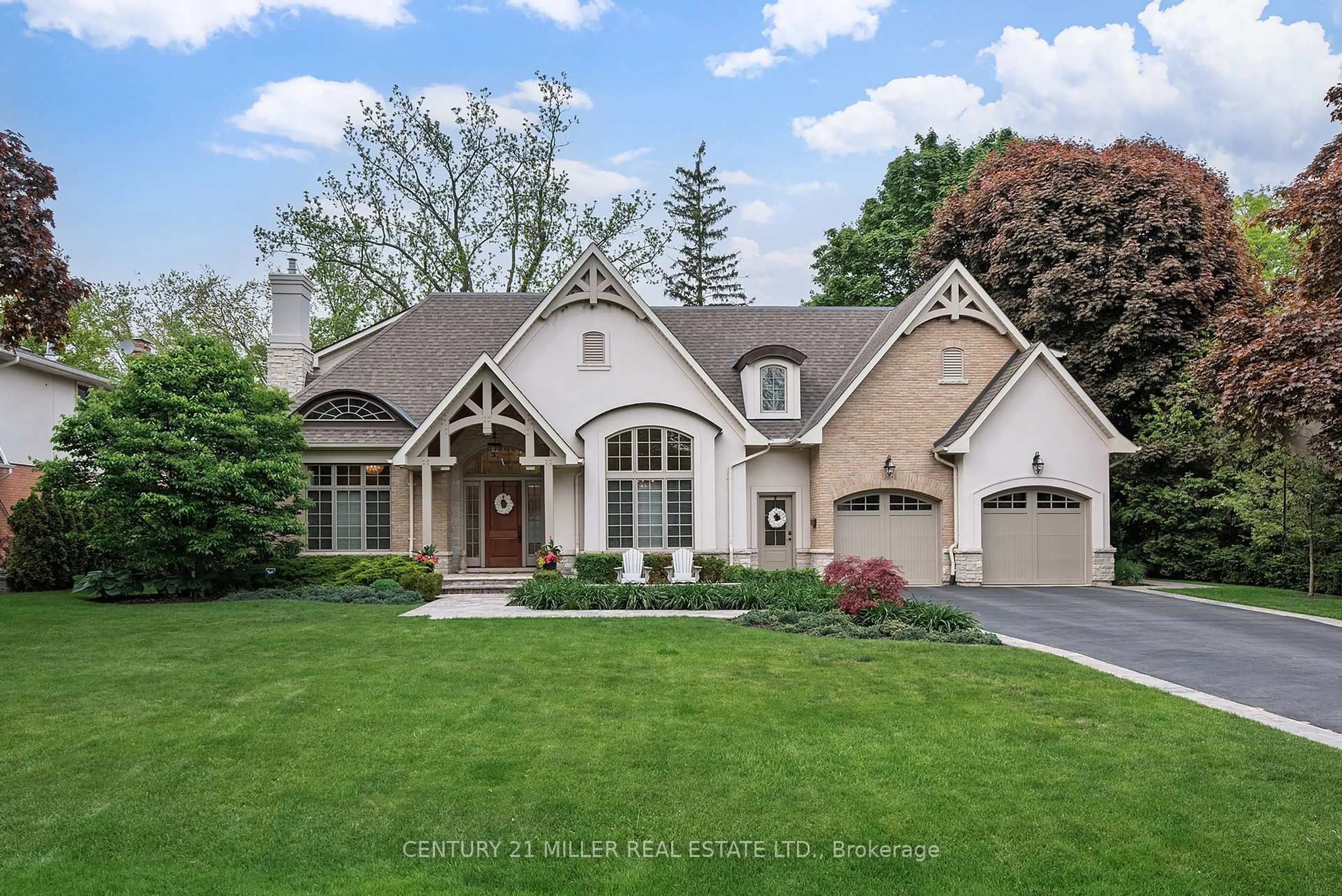A breathtaking contemporary custom residence, this sprawling two-storey home is a masterclass in modern luxury and seamless design. Every space flows effortlessly, creating a harmonious experience where interior and exterior living blend as one. The exterior captivates with a heated tiered slab concrete walkway floating over a serene reflecting pond, lush perennial grasses, and mature cedars ensuring backyard privacy. A covered rear porch opens to an expansive composite pool deck and sparkling saltwater pool-an oasis for relaxation and entertaining. Inside, impactful architectural details abound: floating back-lit walls, integrated baseboards, artistic recessed strip LED lighting, interior stone accents, and multiple gimbal spotlights. Massive floor-to-ceiling glass doors fully recess, dissolving boundaries to the outdoors. Smart home convenience is elevated with Control4 automation, offering sophisticated control of lighting, climate, audio, and security for a truly refined living experience.
Inclusions: Connect4 system, Sky Doorbell, Security cameras, Pond & associated equipment, Pool & associated equipment, Tuuci patio umbrellas, Wolf 5 burner gas range, AEG Built-in coffee system, dishwasher, double b/in ovens, 2 Liebherr refrigerators, 2 panasonic microwaves, 2 beverage fridges, projector w/screen & surround sound, HVAC system, Hot water systems
