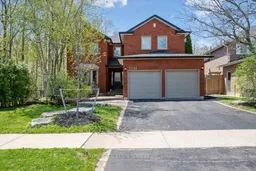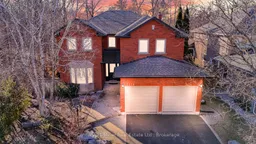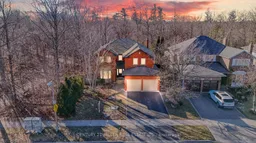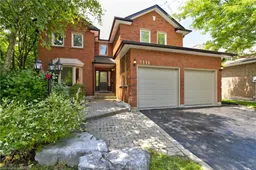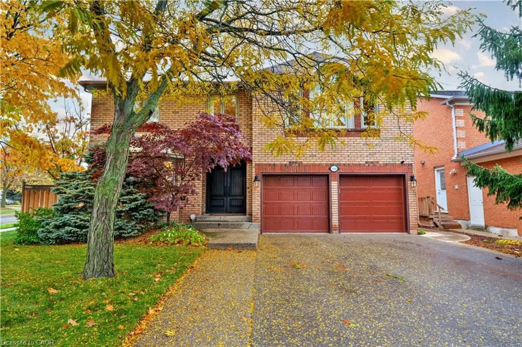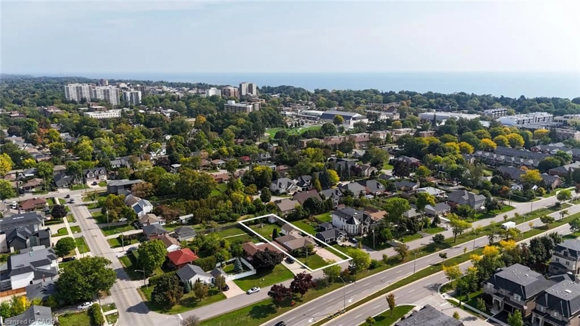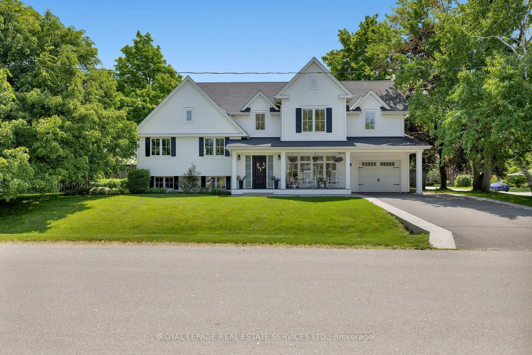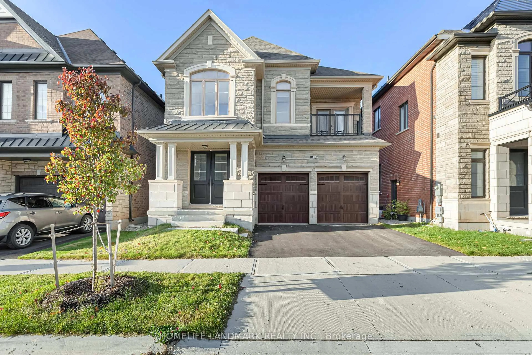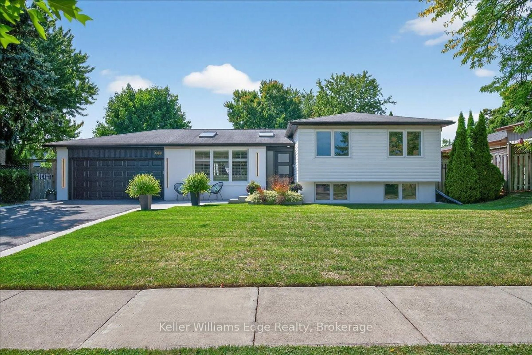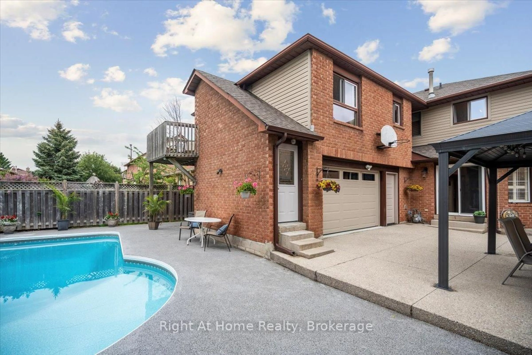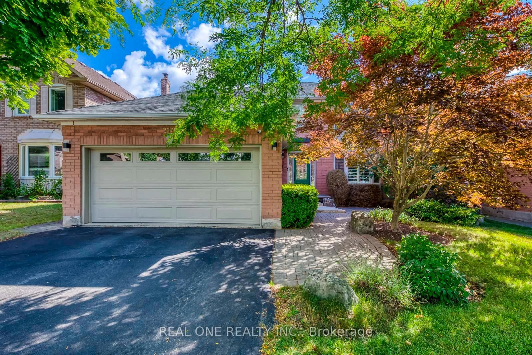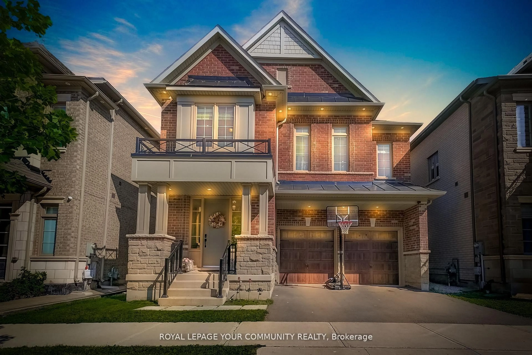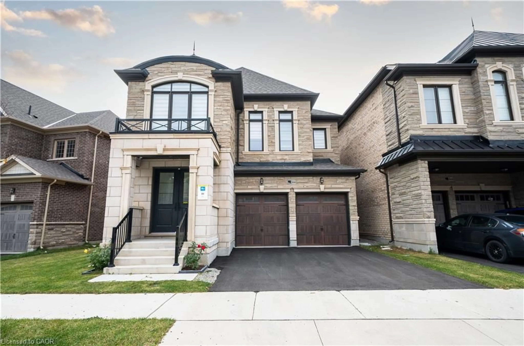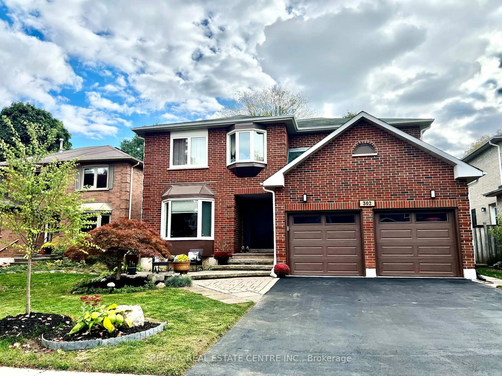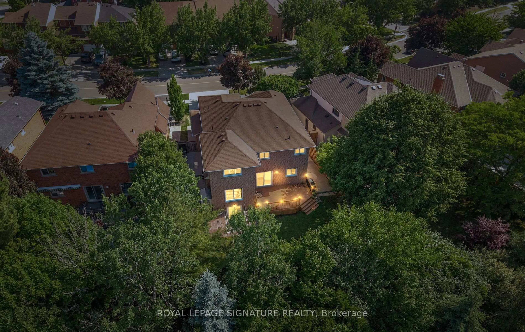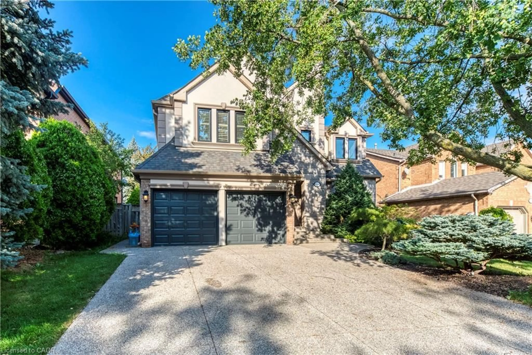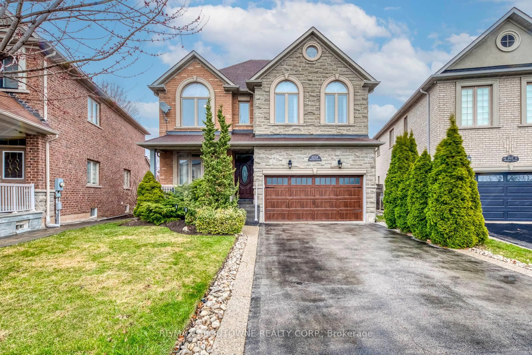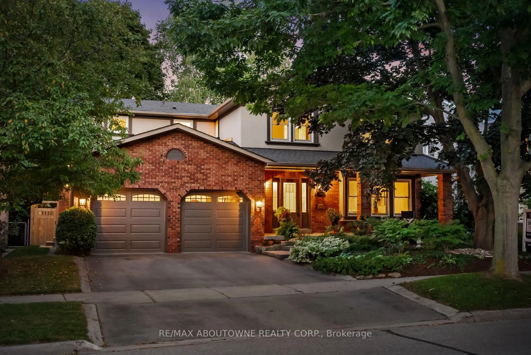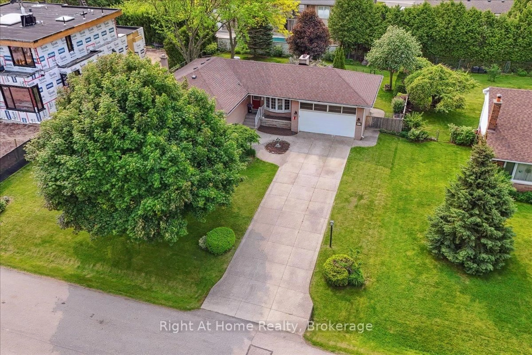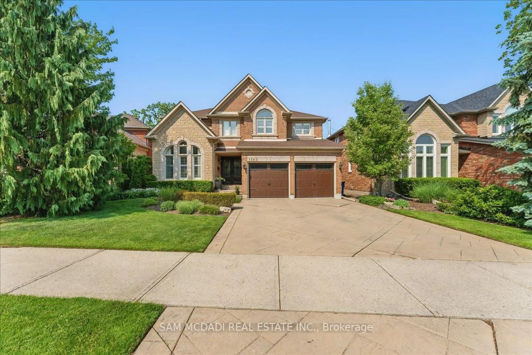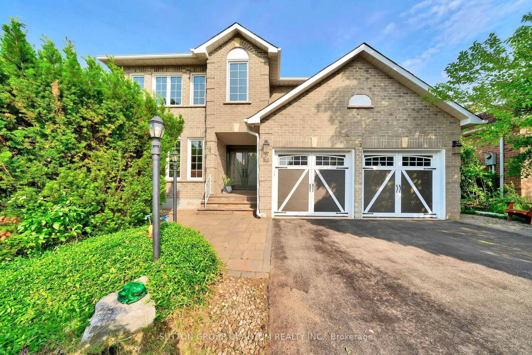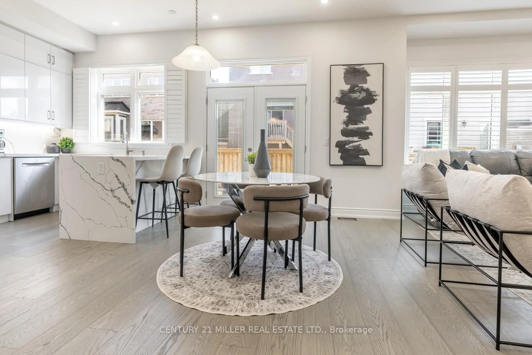Ravine property in sought-after River Oaks backing onto Oakridge Park! Welcome to your private oasis in one of Oakville's most desirable communities. Perfectly situated on a premium ravine lot with no rear neighbours, this beautifully appointed 4+2 bedroom, 4.5 bathroom home offers the ideal blend of comfort, space, and functionality for the modern family. Enjoy the convenience of being within walking distance of top-rated schools - River Oaks Public School, Rotherglen School, and Holy Trinity Catholic Secondary School. Inside, the spacious main level features hardwood flooring, crown moldings, living room with woodburning fireplace, dining room, dedicated home office, and a laundry room with access to the garage and side yard. The gourmet kitchen is a chef's dream, boasting solid wood cabinetry, granite countertops, built-in appliances, massive island with breakfast bar, and a bright dining area that opens to the composite deck. Upstairs, the primary retreat offers double door entry, walk-in closet, second closet, and an updated spa-inspired five-piece ensuite featuring double sinks, a glass shower, and freestanding soaker tub. Three additional bedrooms, two updated four-piece bathrooms, and a versatile den complete the upper level, providing ample space for the entire family. The fully finished basement extends the home's living space with a generous recreation room featuring a gas fireplace, two spacious bedrooms, a three-piece bathroom, and ample storage. Additional details include hardwood flooring throughout the main and upper levels, a hardwood staircase, an inground sprinkler system, and onsite parking for four vehicles. Step outside to your backyard retreat, designed for effortless summer enjoyment with a low-maintenance composite deck and inground pool. Nestled among scenic trails and parks, and close to public transit, GO Train, and major highways, this home offers the perfect balance of tranquil living and urban convenience.
Inclusions: Inclusion List attached.
