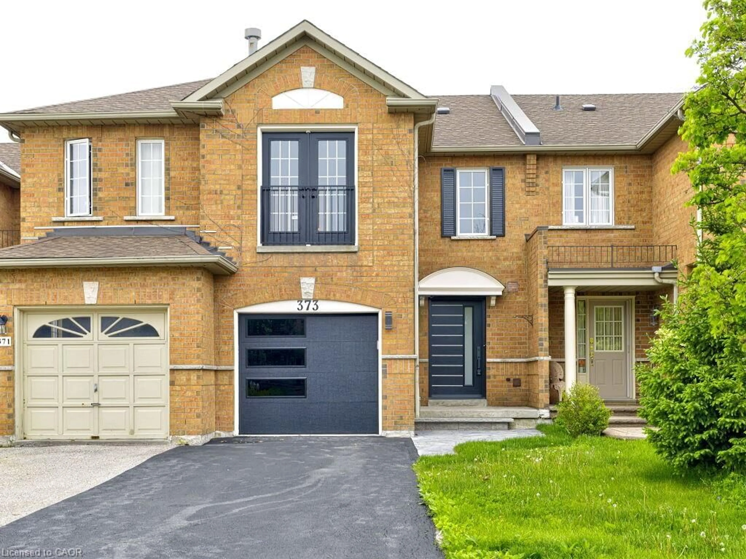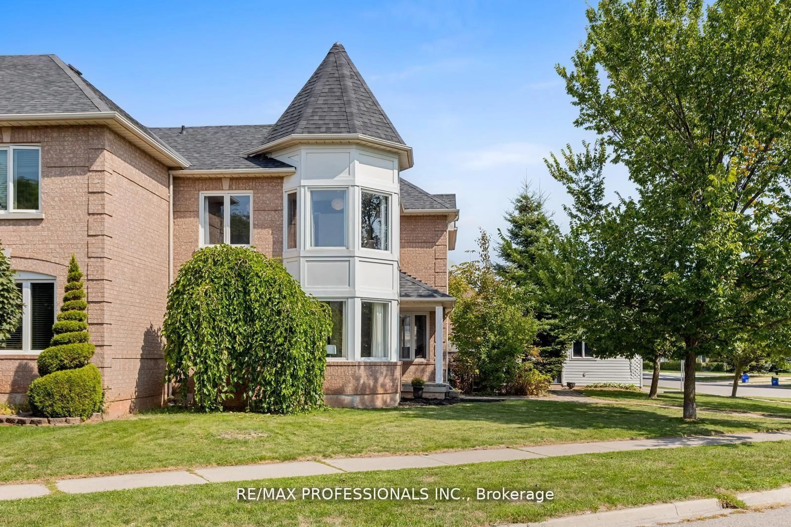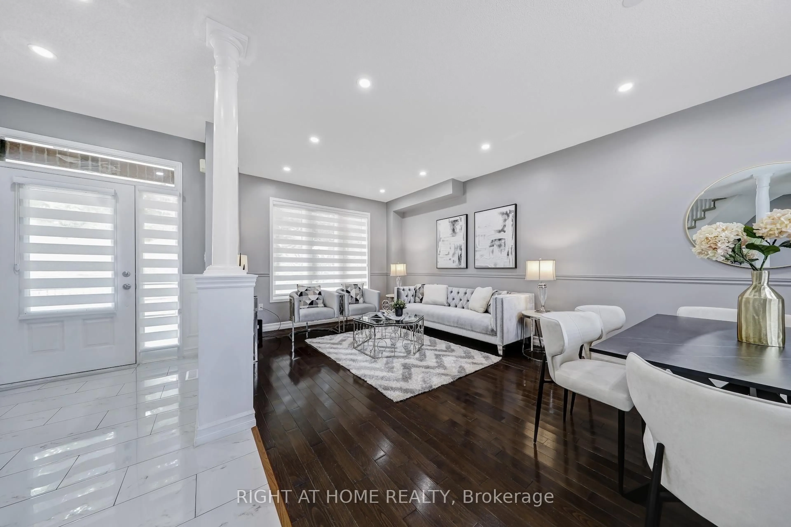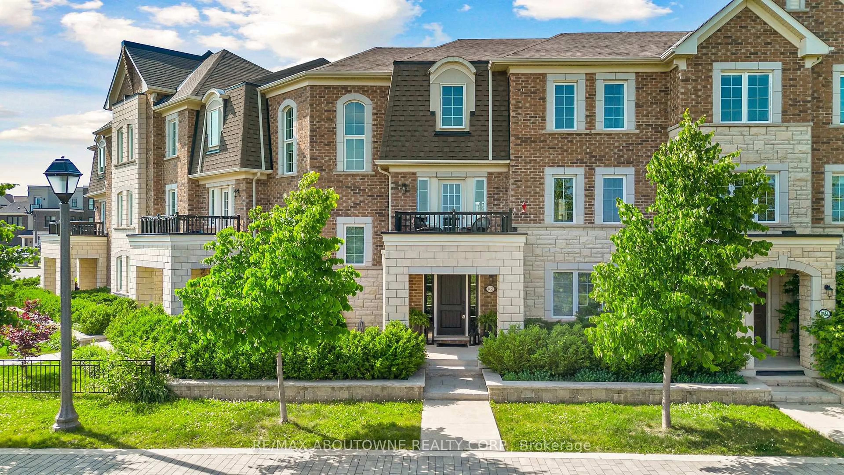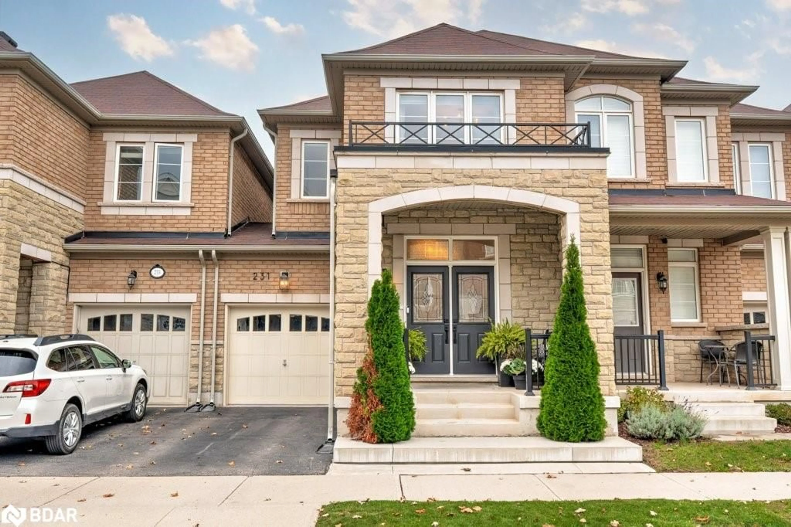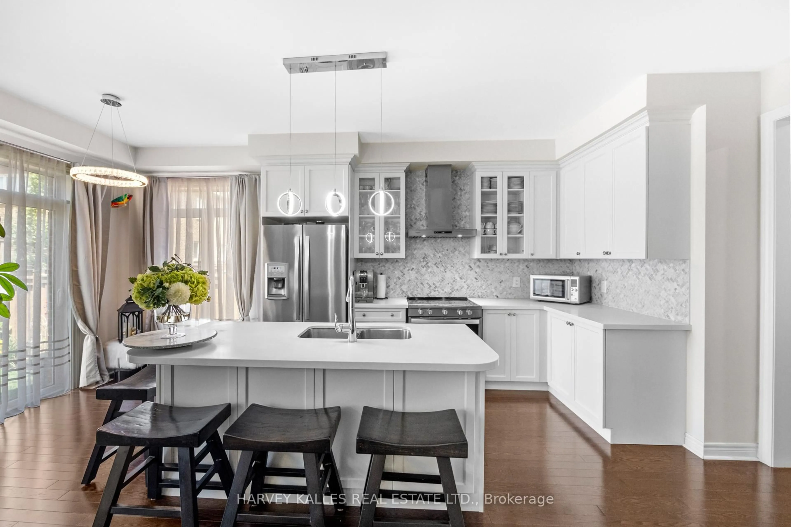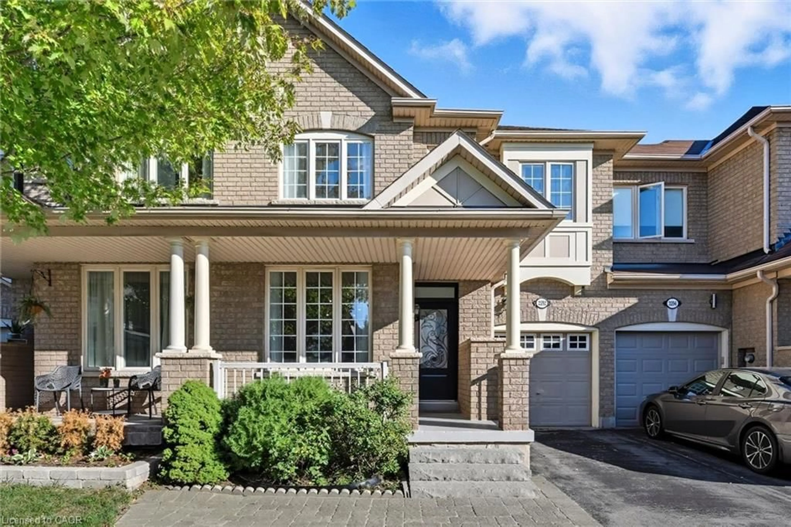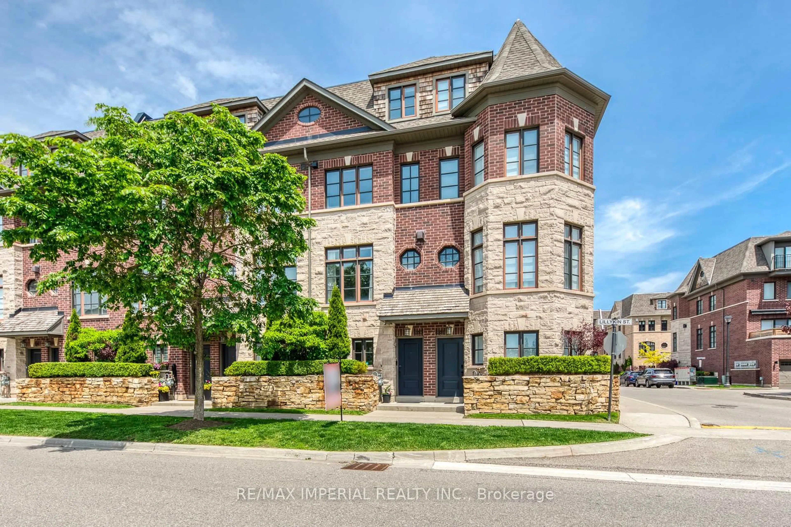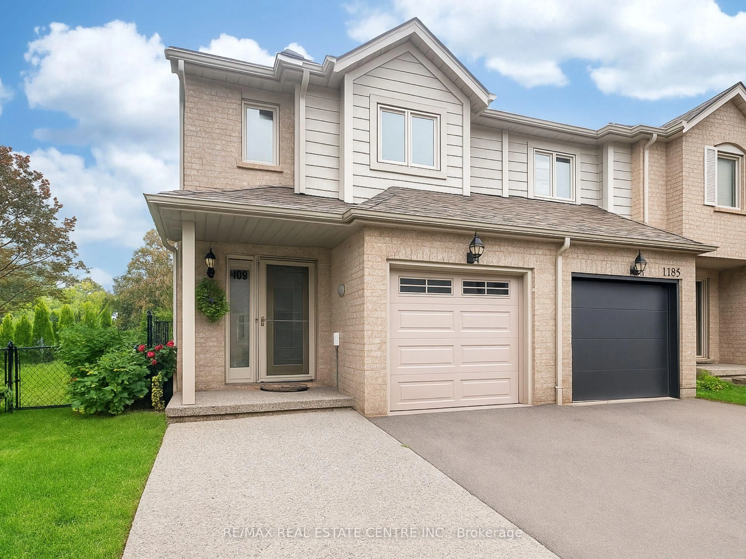Spacious 4 Bdrms, 3.5 Baths Freehold Townhouse W/ Double Car Garage Located In The Sought-After Oak Park Community of Oakville For Sale. This 3 Lvl Home Boasts 2104 Sq Ft Above Grade Liv Space. Superbly Designed Layout. Fresh Painted Main & 2nd Floor. The 3rd Floor Primary Bdrm Featuring W/ A Large 5-PCs Ensuite W/ Heated Floor And A In-Suite Laundry Room. Makes It A Perfect Master Retreat. The 2nd Floor Presents Another 3 Bdrms And A 4-PCs Bath. The Largest Bdrm Located In The 2nd Floor Featuring Another 4-PCs Ensuite. Make It A Paradise For The Rest Family Members. Spacious Eat-In Kitchen Combined W/ A Dining Room And A Breakfast Area, A Living Rm And A Spacious Family Rm On The Main Floor. Top Schools+Top Community, W/ Post's Corners Elementary School, White Oaks H.S. and Sheridan College. 10min Drive To Oakville GO And QEW, 3-4min Walk To Milbank Park/Playground, Dog Park, Trails. 10 min walk to the large Walmart/Superstore plaza. Enjoy Proximity To Top-rated Schools, Parks, Shopping, Hospitals, Highways, GO, Public Transit. House And Chattels Are Sold As-Is. Need Some Works To Upgrade It To A Perfect Home.
Inclusions: All Existing Window Coverings, All Existing Elfs, Fridge, Stove, Dish Washer, Microwave, 2 Washers & 2 Dryers. All Chattels Are Sold As-Is.
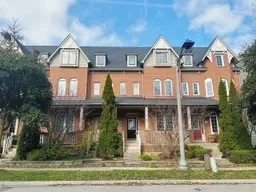 30
30

