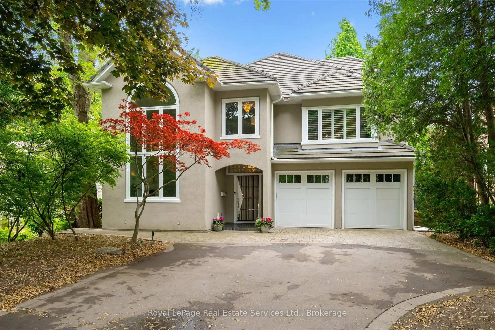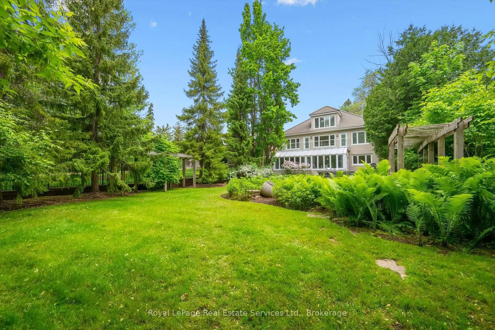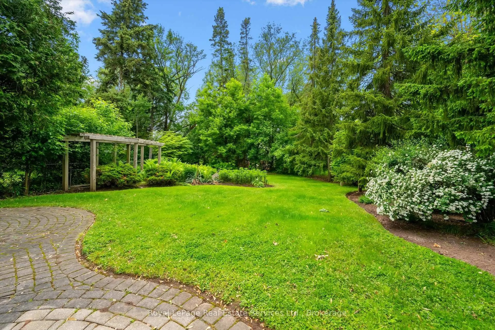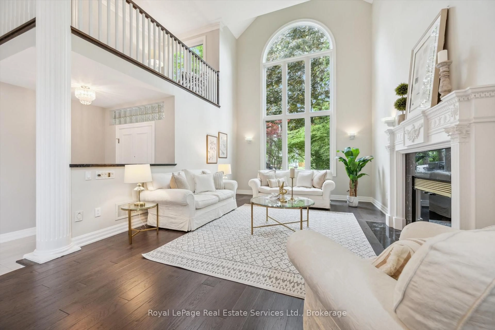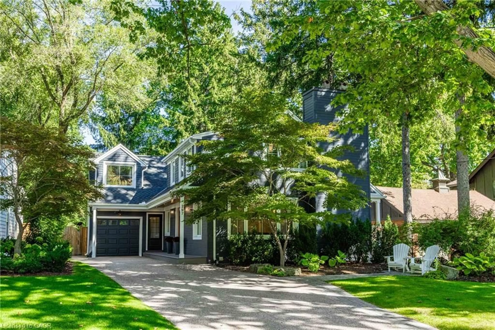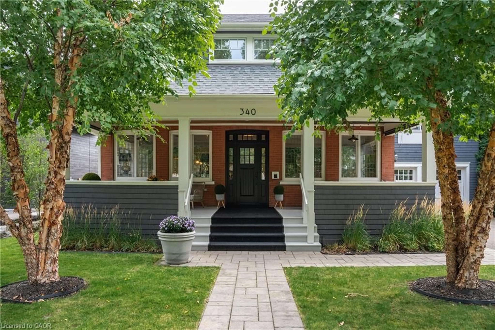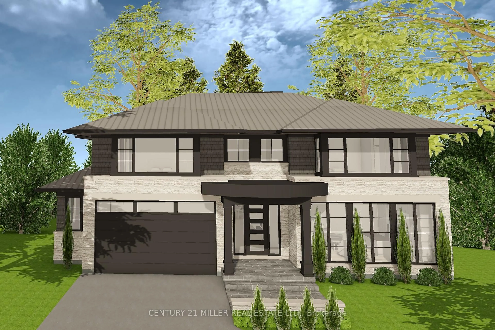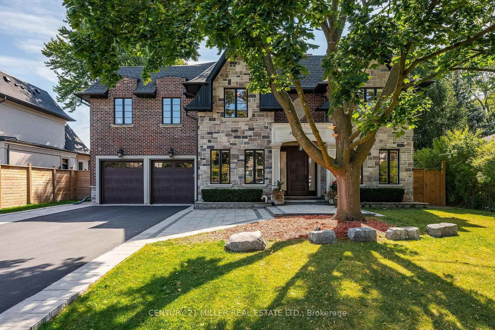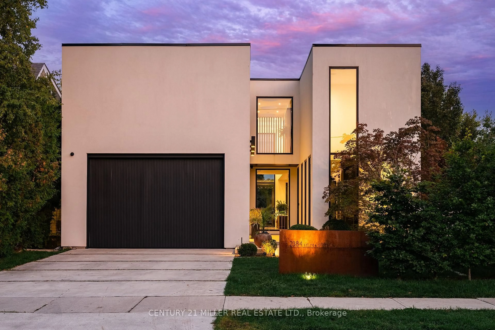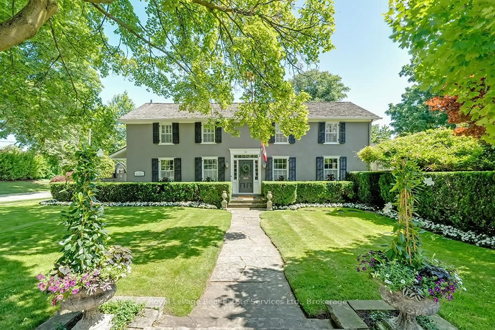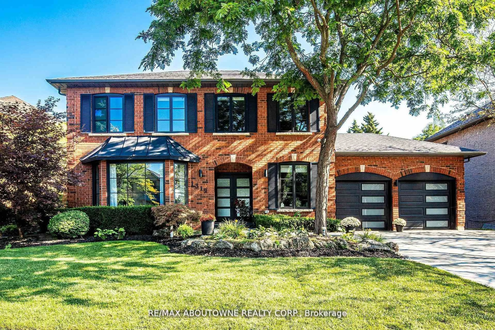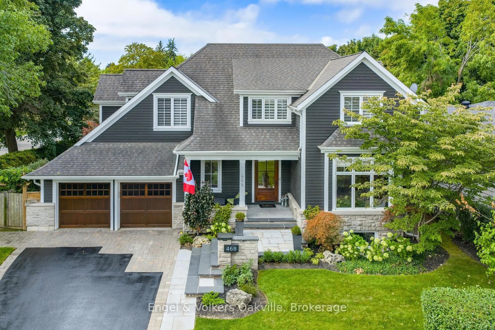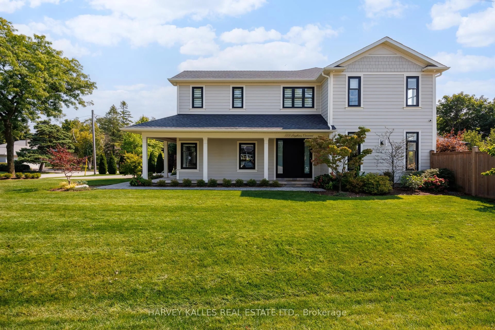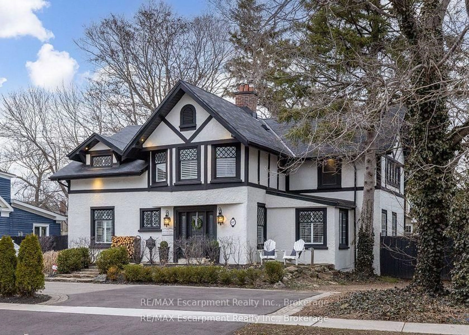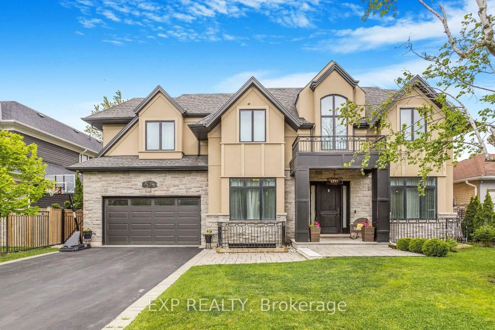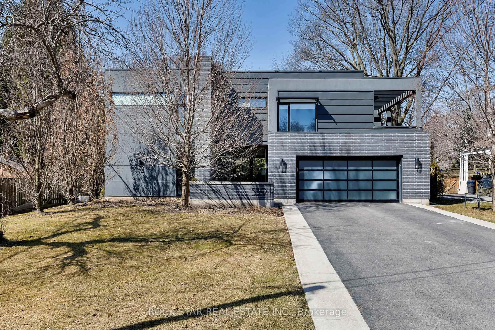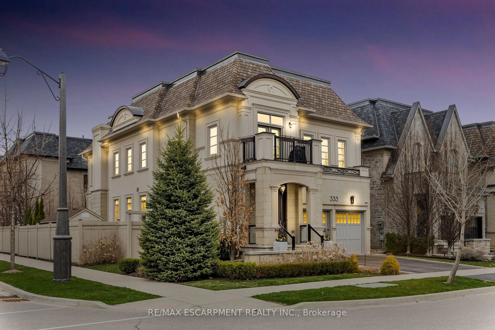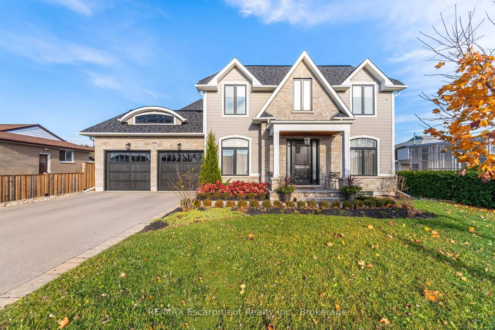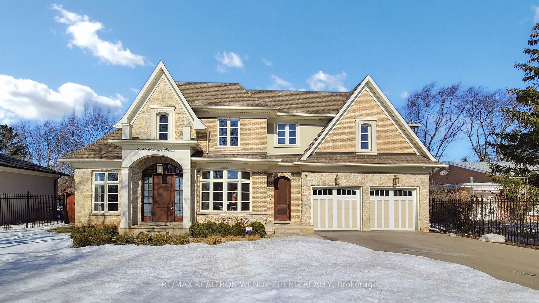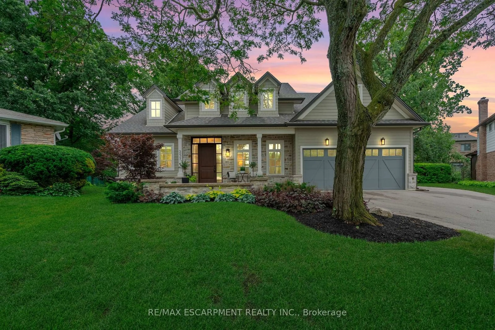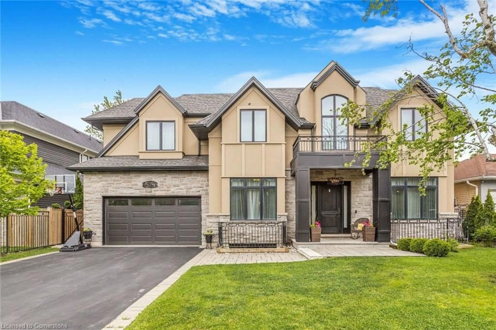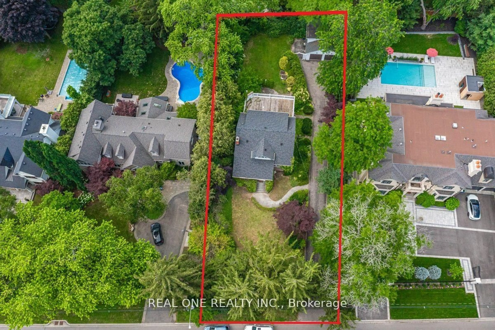480 CHARTWELL Rd, Oakville, Ontario L6J 4A5
Contact us about this property
Highlights
Estimated valueThis is the price Wahi expects this property to sell for.
The calculation is powered by our Instant Home Value Estimate, which uses current market and property price trends to estimate your home’s value with a 90% accuracy rate.Not available
Price/Sqft$368/sqft
Monthly cost
Open Calculator

Curious about what homes are selling for in this area?
Get a report on comparable homes with helpful insights and trends.
+11
Properties sold*
$3.4M
Median sold price*
*Based on last 30 days
Description
Welcome to one of Oakville's best kept secrets! Grand & Unique 5,500 sq. ft. 2 1/2 storey Home tucked back from one of Oakville most prestigious streets on Mature, Private & Exceptionally Large Lot (29,000 sq.ft.). Enjoy 7000+ sq.ft. of inviting Living Space, 5+1 bedrooms & 7 Baths in gorgeous Park-like setting offering lots of privacy and lush Garden Views. Upon entry you are welcomed by a Stunning Formal Sitting Room w/ Vaulted Ceilings & a Large Arched Window offering a Breathtaking & Serene view of Mature trees. The Main Floor is perfect for entertaining and wowing your guests with a Formal Dining Room, an Open Concept Kitchen (2020) Large Family Room, Breakfast or Casual Dining area with beautiful views of the backyard & access to Deck & Garden, an Office, Mudroom and 2-Piece Bathroom. The 2nd Floor offers Two Large Bedrooms with Gorgeous Garden Views & own 2-piece Ensuite Bathrooms, a bright 4-piece Bathroom, large Walk-In Closet, an Office/Playroom, a Large 3rd Bedroom w/ Double Closets and Separate Sitting area with a 4-piece Ensuite Bathroom combined with Laundry. The Top floor has Two over-sized Bedrooms separated by a hallway & a shared 5-piece Bathroom. The Finished Basement has Vinyl Plank Flooring throughout, a Spacious Area perfect for Family Fun with lots of room for table tennis and/or a pool table, a large Bedroom with double closets, a 3-piece Bath, a Playroom and a large separate room for storage. Opportunities abound on this exceptional property; enjoy the park-like garden with access to a lovely creek, ever dreamed of your own vegetable or flower garden or just a great spot to hangout around a fireplace? Approx. 9,500 sq. ft of land is ready to be landscaped to your liking, and the hard-court area provides a great place for you to play basketball, soccer or teach your children to bike in a safe environment. Top Location close to Oakville's best public and private schools and walking distance to groceries, bakeries, restaurants and shops.
Property Details
Interior
Features
Main Floor
Living
4.28 x 7.51Cathedral Ceiling / Ceiling Fan / Fireplace
Dining
4.28 x 5.4Kitchen
7.63 x 4.09B/I Microwave
Family
5.64 x 7.31Fireplace
Exterior
Features
Parking
Garage spaces 2
Garage type Detached
Other parking spaces 5
Total parking spaces 7
Property History
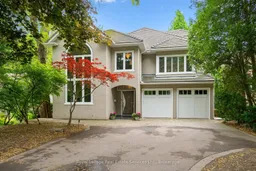 50
50