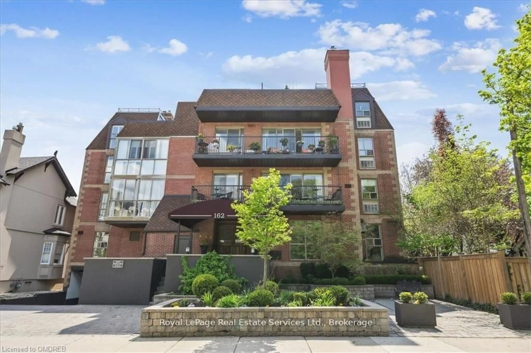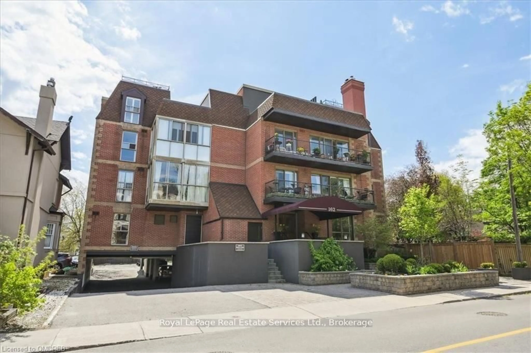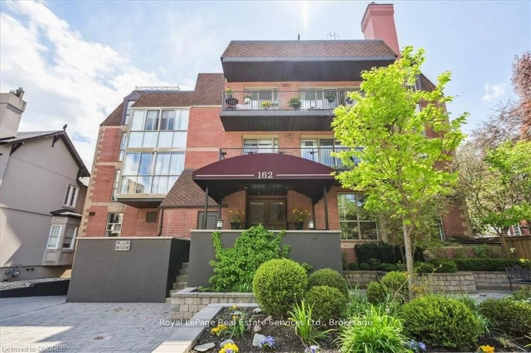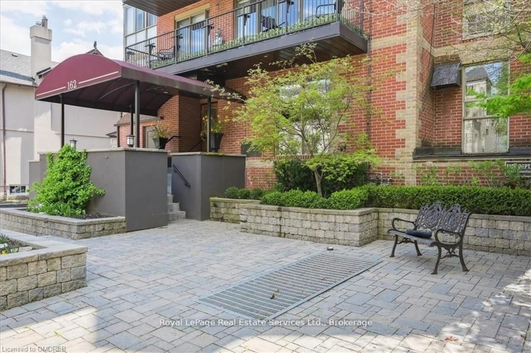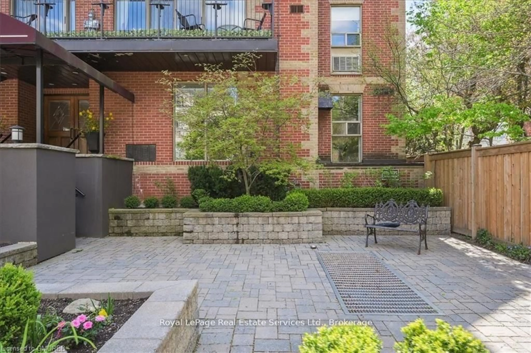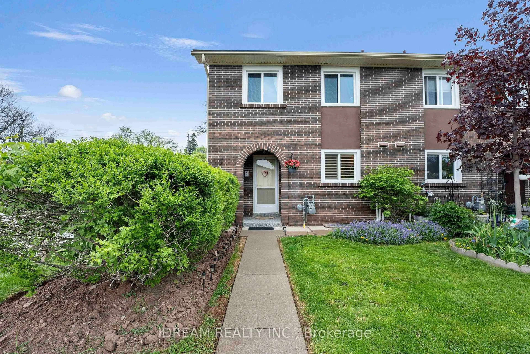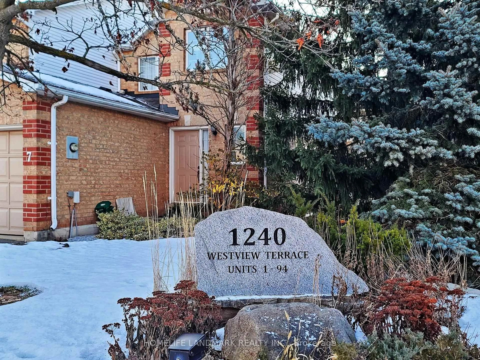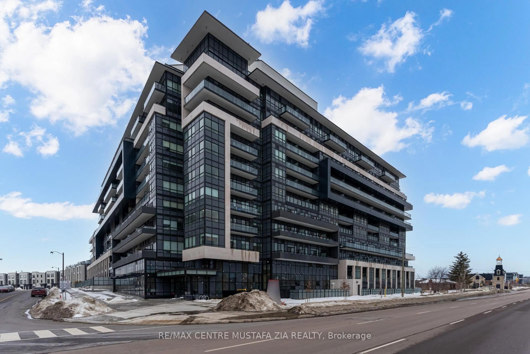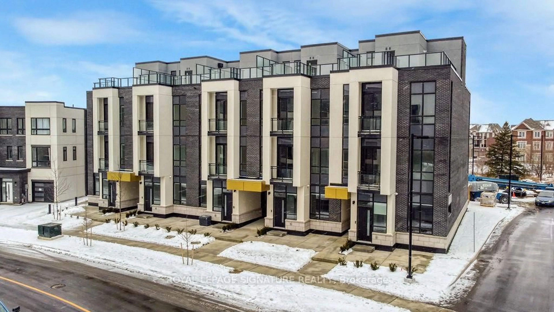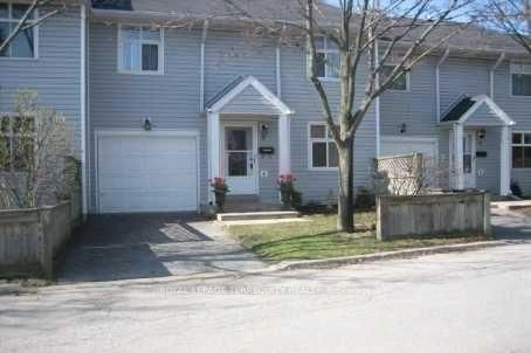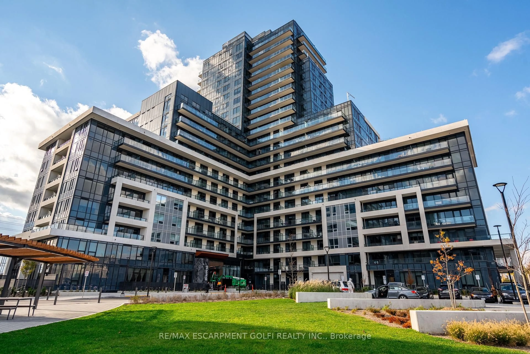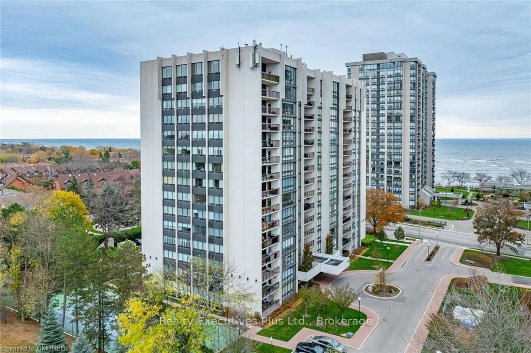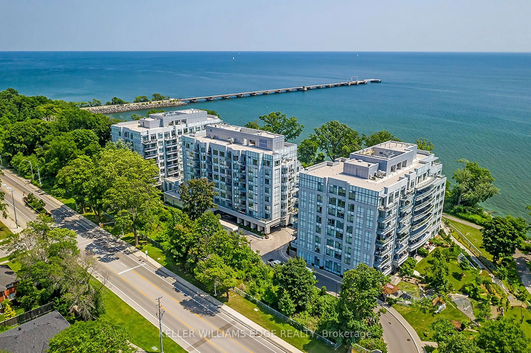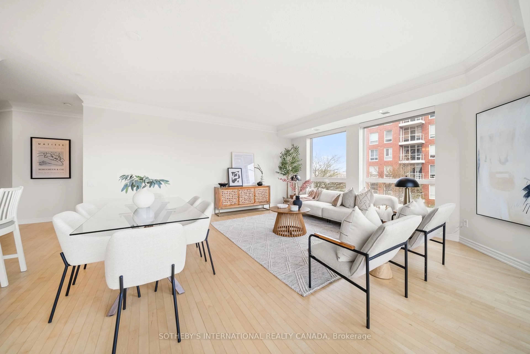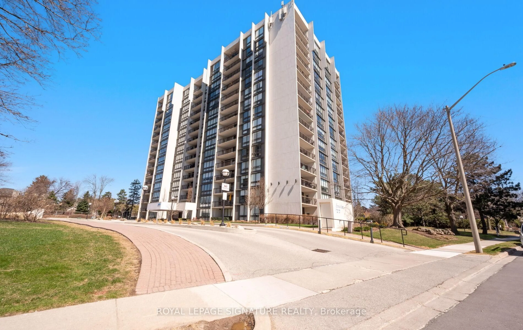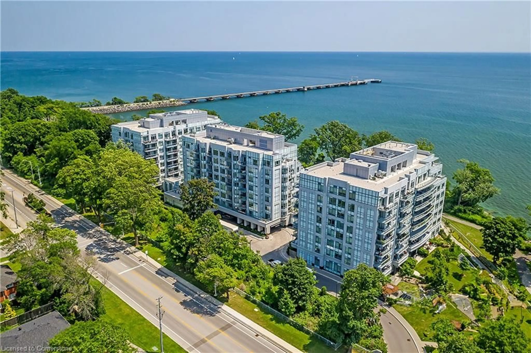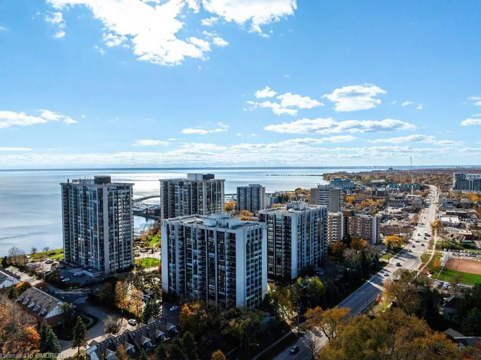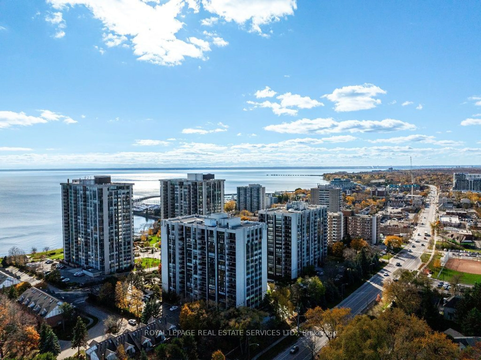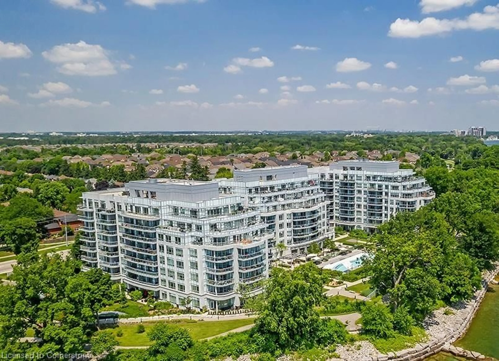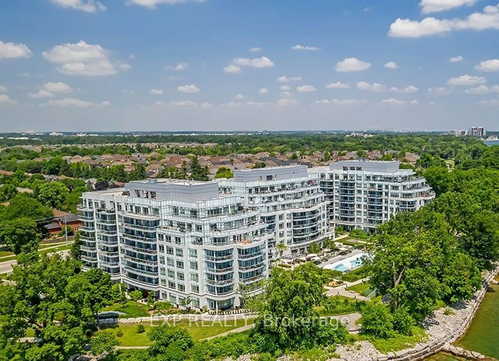162 REYNOLDS St #102, Oakville, Ontario L6J 3K9
Contact us about this property
Highlights
Estimated ValueThis is the price Wahi expects this property to sell for.
The calculation is powered by our Instant Home Value Estimate, which uses current market and property price trends to estimate your home’s value with a 90% accuracy rate.Not available
Price/Sqft$861/sqft
Est. Mortgage$4,033/mo
Tax Amount (2024)$3,377/yr
Maintenance fees$791/mo
Days On Market59 days
Total Days On MarketWahi shows you the total number of days a property has been on market, including days it's been off market then re-listed, as long as it's within 30 days of being off market.378 days
Description
Location at its best! Downtown Oakville just steps from all the specialty stores, coffee shops, fine dining, and a short stroll to the lake. This fully renovated unit is completely move in ready for the next lucky owner. There are so many updated features such as gas fireplace with fan and remote, all new light fixtures, switches and outlets, new luxury vinyl flooring throughout, new white kitchen with quartz countertops, SS built in microwave, SS GE double oven with convection and air fry, SS GE fridge with ice and water dispenser, SS GE dishwasher, and under counter lighting. Totally renovated 5 piece ensuite bath, remodeled laundry room with front load washer, dryer and laundry sink. Owned 40 gallon hot water tank with timer for use during of peak rates. There are so many pluses to living in this perfect downtown location.
Property Details
Interior
Features
Main Floor
Dining
3.33 x 2.64Open Concept / Vinyl Floor
Kitchen
3.61 x 2.97Vinyl Floor
Primary
6.88 x 3.56Double Sink / Ensuite Bath / Vinyl Floor
Br
4.55 x 2.92Exterior
Parking
Garage spaces -
Garage type -
Total parking spaces 2
Condo Details
Amenities
Gym, Rooftop Deck/Garden, Party/Meeting Room
Inclusions
Property History
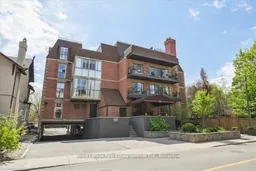
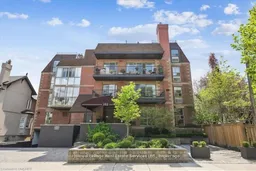 35
35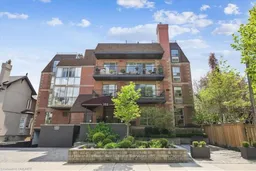
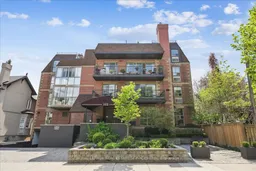
Get up to 1% cashback when you buy your dream home with Wahi Cashback

A new way to buy a home that puts cash back in your pocket.
- Our in-house Realtors do more deals and bring that negotiating power into your corner
- We leverage technology to get you more insights, move faster and simplify the process
- Our digital business model means we pass the savings onto you, with up to 1% cashback on the purchase of your home
