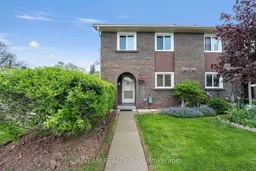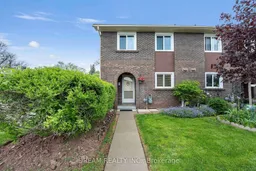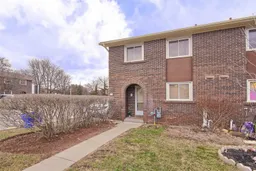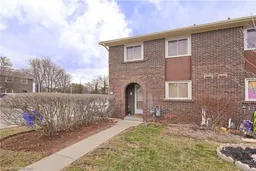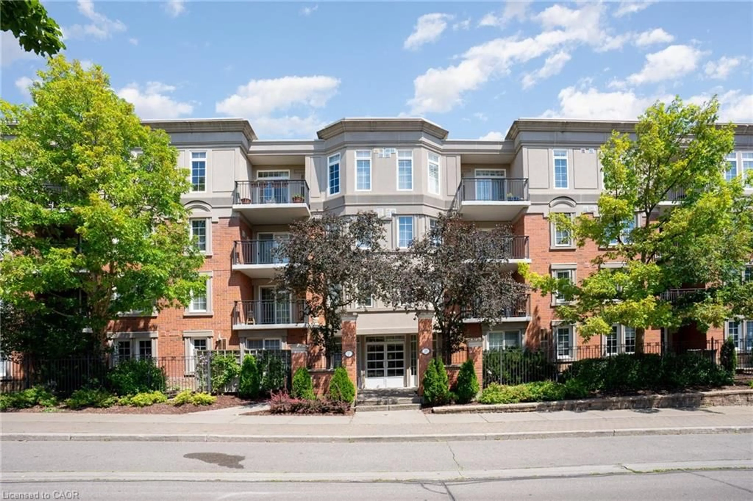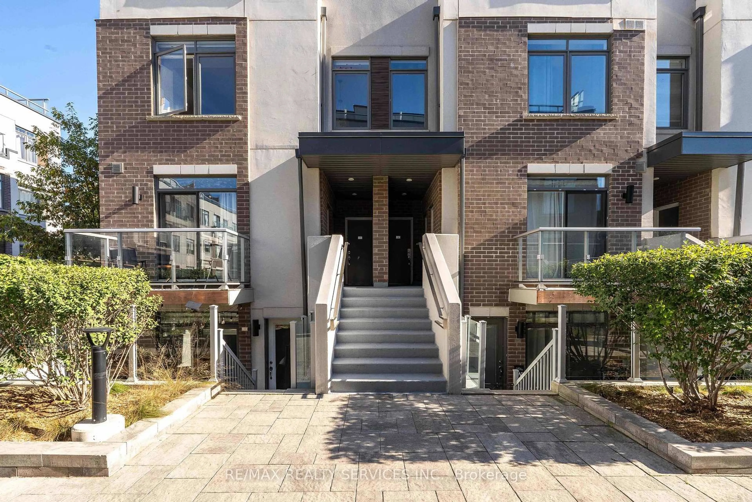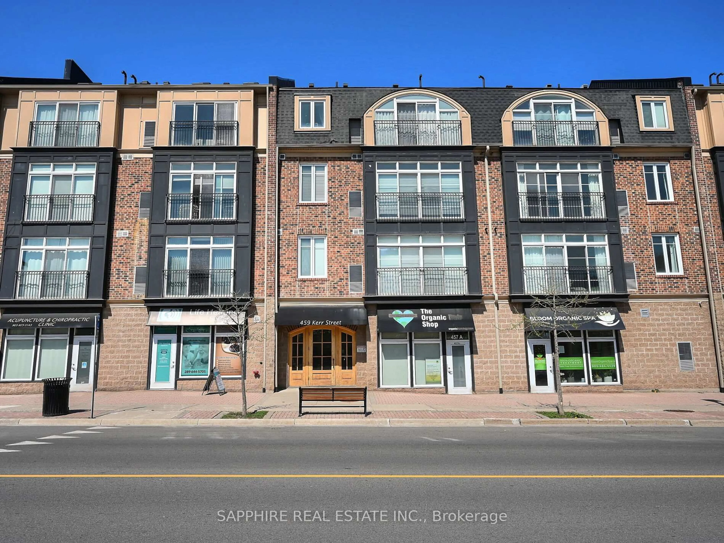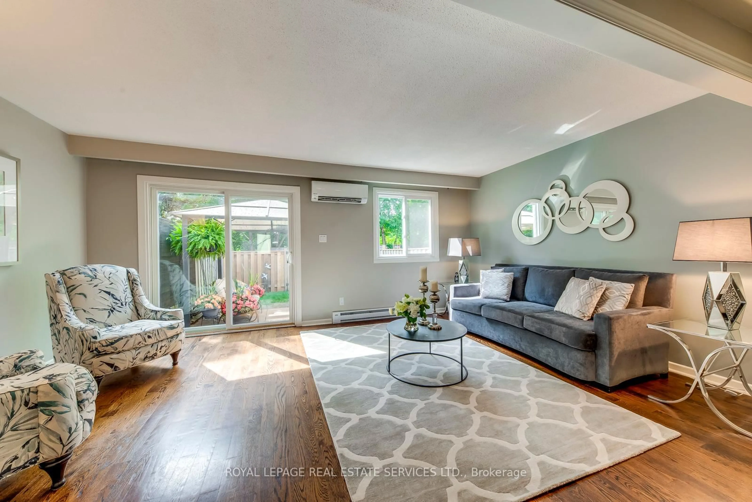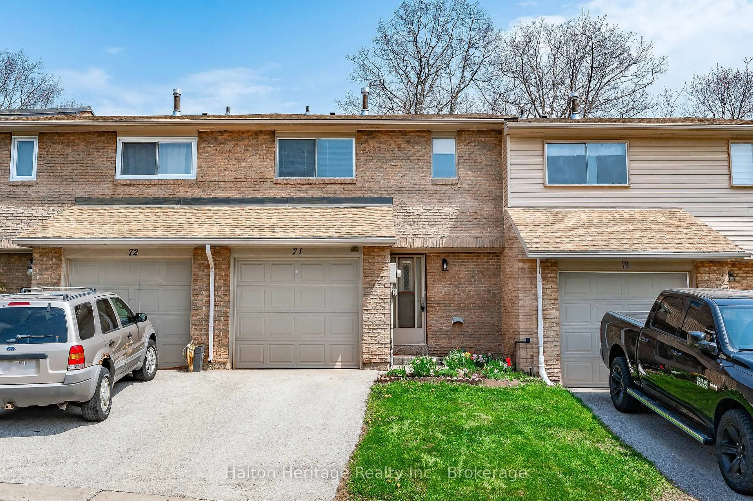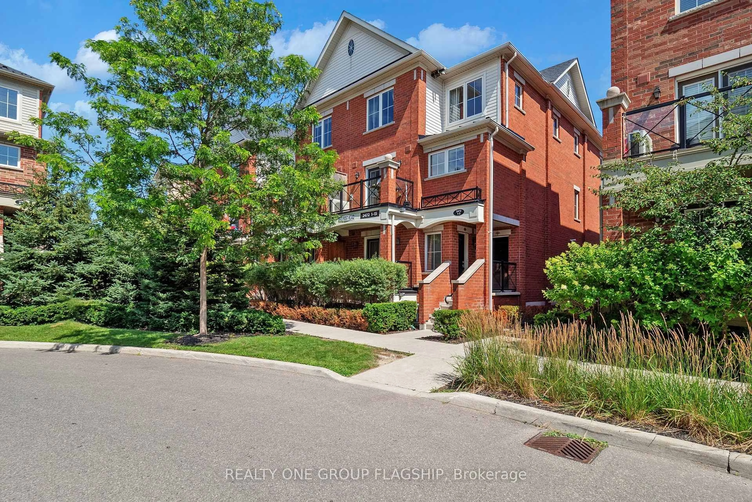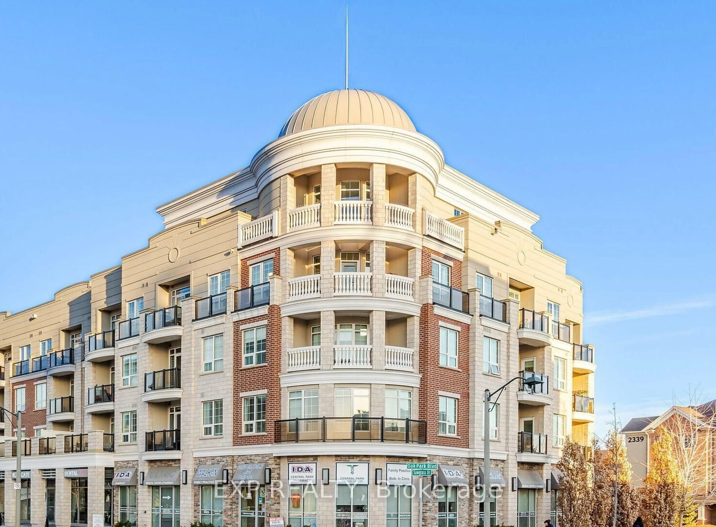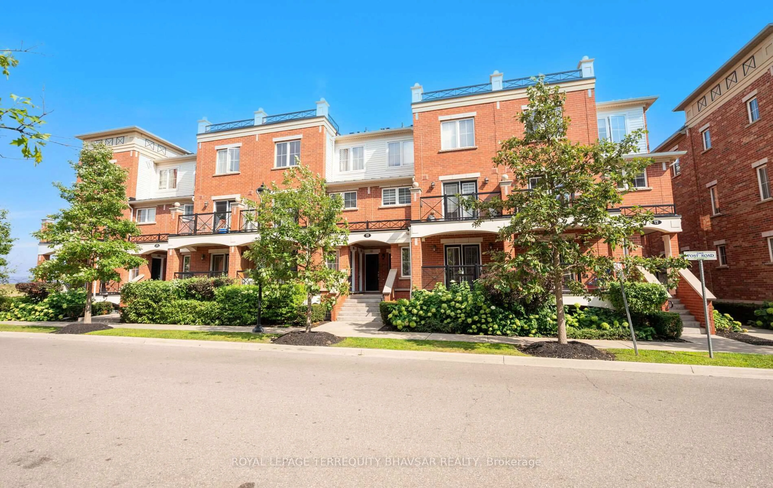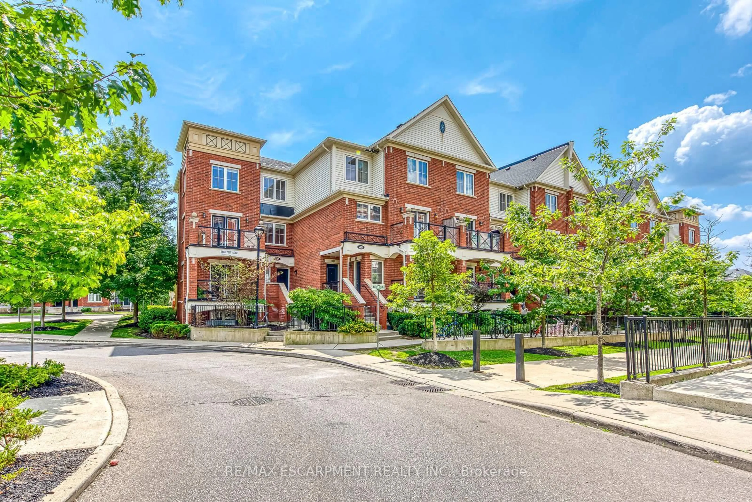Beautifully Renovated 4Br 3Bth End-Unit Townhome With Finished Basement In The Heart of Oakville! Thoughtfully upgraded with 2022 HVAC, Tankless Water Heater. The Modern Kitchen Showcases Stainless Steel Appliances, Stone Countertops, And A Breakfast Bar. Spacious, Open-Concept Living & Dining Areas Feature Hardwood Floors And Pot Lights. All Bathrooms Have Been Upgraded With Stone Vanities Elegant 4Pc On The 2nd Floor, Stylish 3Pc In Basement With Glass Shower, Plus A Brand New Shower In One Of The Bathrooms. The Fully Finished Basement Offers Versatile Living Space. Enjoy The Interlocked Backyard - Perfect For Relaxation Or Entertaining. Vastu Compliant Design Promotes Positive Energy Throughout The Home. Unbeatable Location Walking Distance To Plaza, Top-Rated Elementary & High Schools, Library, Parks, And More. Short Drive To Highways, Oakville Place Mall, Shopping Centres, Sheridan College & GO Station.
Inclusions: S/S Fridge, S/S Stove, S/S Dishwasher, B/I S/S Microwave, Washer, Dryer, All Elfs, Window Coverings, Cac (2022), Furnace (2022), Tankless Hot Water Tank (2022), Ceiling Fans
