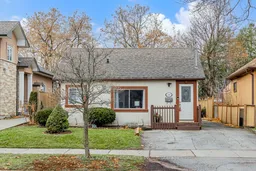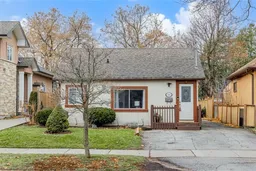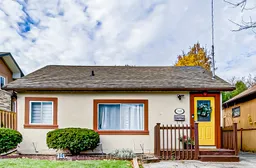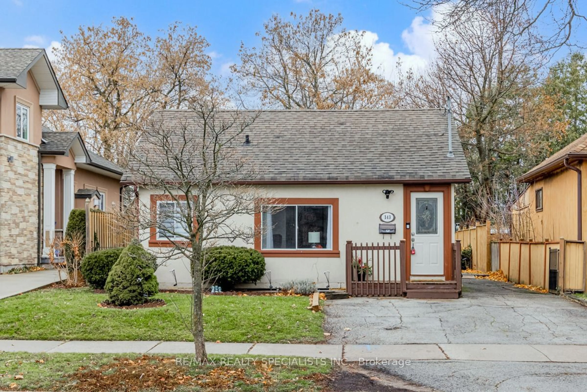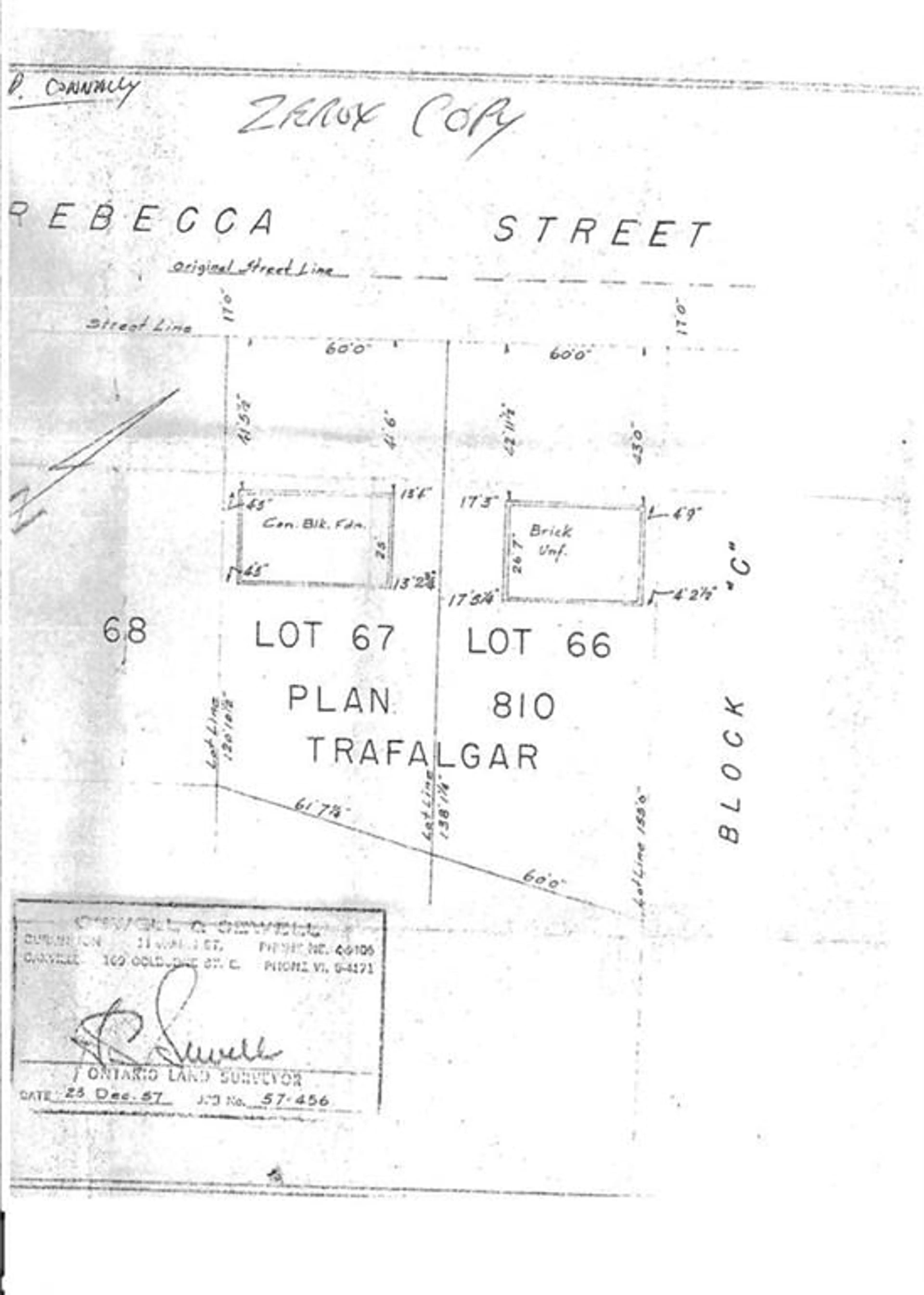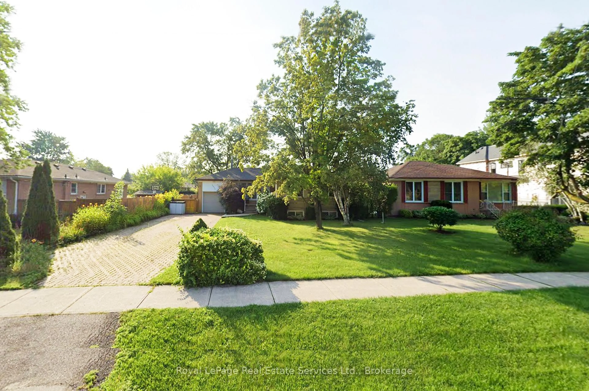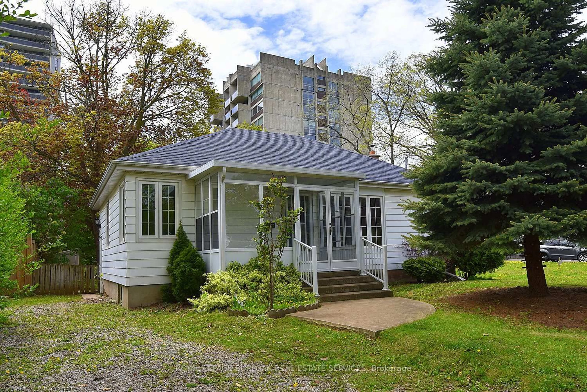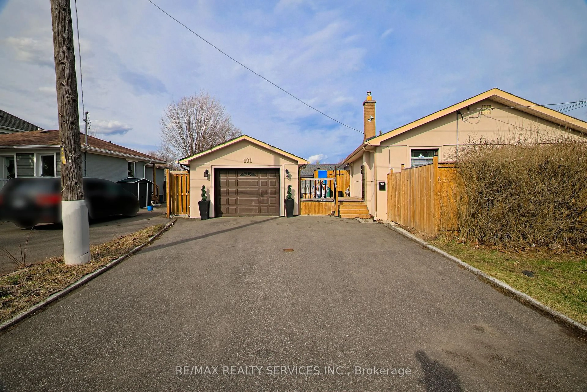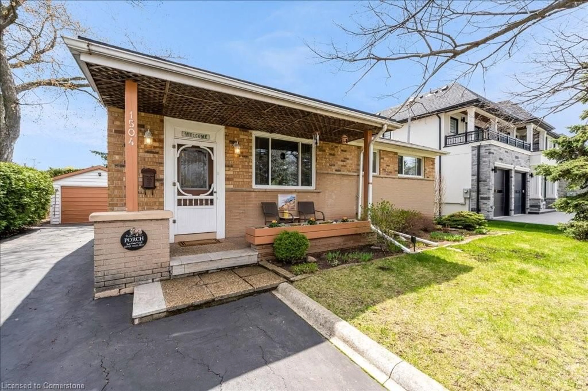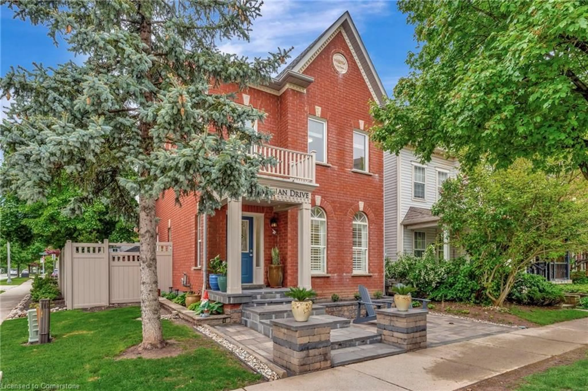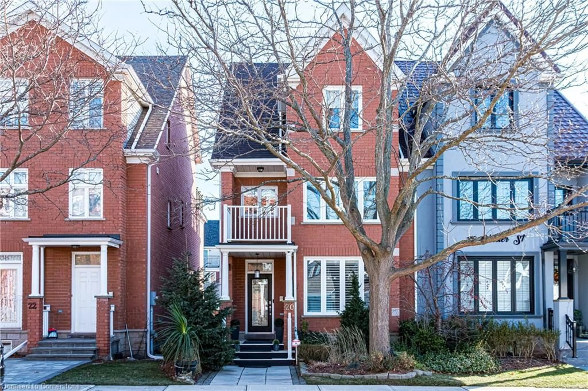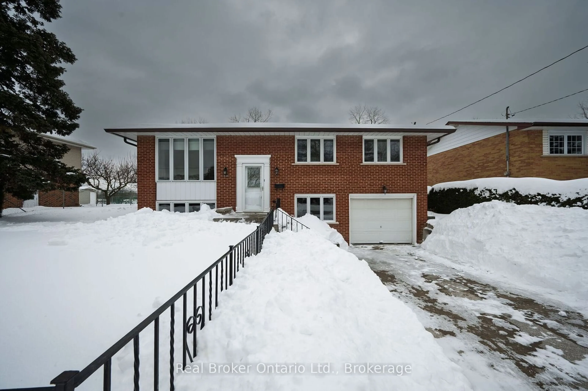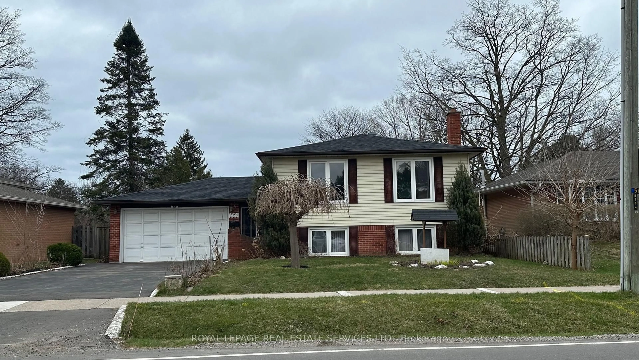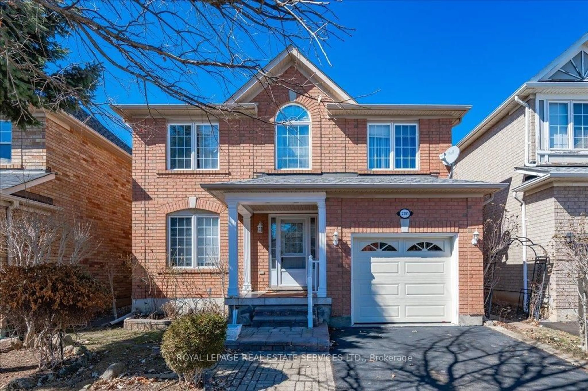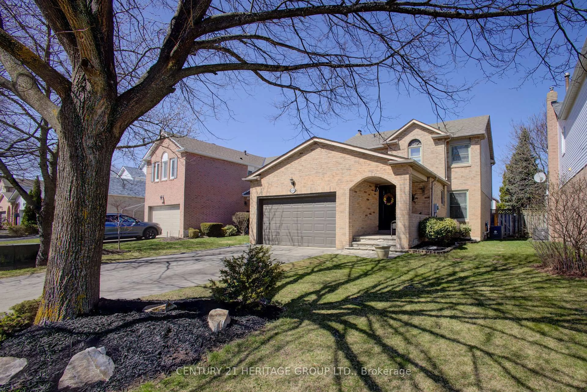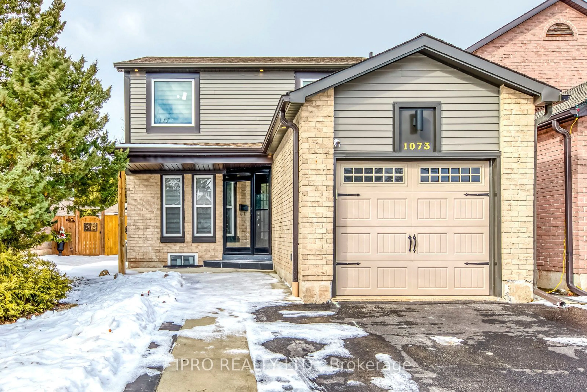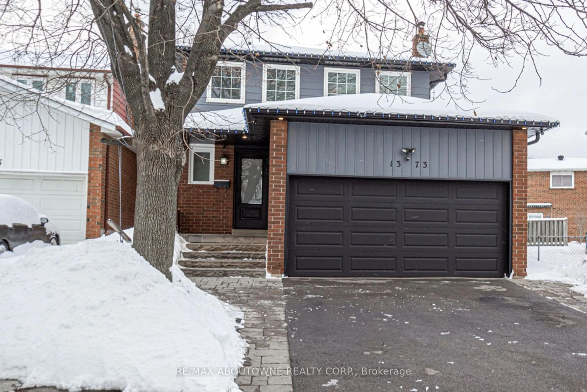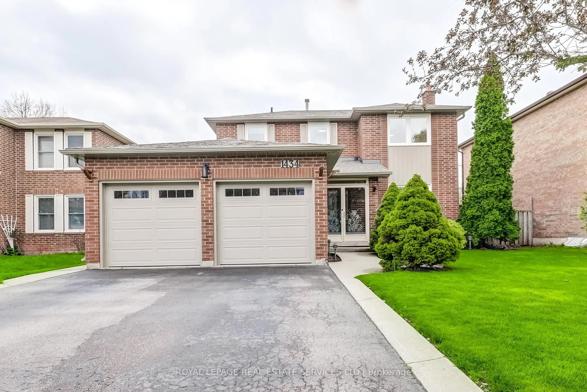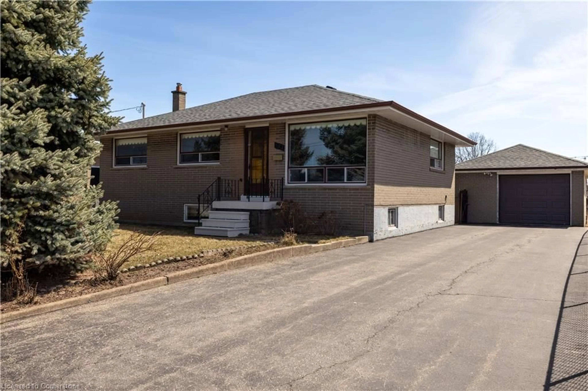Welcome To 143 Stewart St! Beautifully Maintained 3-Bed, 2-Bath Detached With Over 2100 Sqft Of Living Space On A Deep Lot In The Heart Of Kerr Village! This Unique Home Features An Abundance Of Natural Light Along With Character. Upon Entry, You'll Be Greeted By A Spacious, Sun-Filled Living & Dining Area Featuring Newer Engineered Hardwood Floors & Pot Lights Throughout. The Eye-Catching Mosaic-Tiled Accent Wall Adds A Unique & Vibrant Touch, Making This Space Perfect For Both Relaxation & Entertaining. The Expansive Primary Bedroom Is A True Retreat, Complete With Built-In Mirrored Wardrobes & An Upgraded 4-Piece Ensuite With Double Sinks, Offering Both Style & Convenience. The Open-Concept Kitchen Is A Chefs Dream, Boasting Ample Cabinetry, Quartz Countertops, & A Cozy Breakfast Area, Ideal For Morning Meals! The Upper Level Is Completed With Two Generously Sized Bedrooms, Each With Large Windows. The Stunning Shared Bathroom Features A Standing Shower & A Skylight, Creating A Bright & Airy Atmosphere. The Side Entrance Offers Versatile In-Law Suite Potential, With A Front-Loading Stacked Laundry Perfectly Situated For Shared Use. Whether You're Looking For Additional Living Space Or Rental Income, The Basement Provides Endless Possibilities. The Fully Finished Basement Is An Entertainers Delight, Offering A Massive Living Space & A Home Gym, Perfect For Active Families Or Anyone Who Enjoys Extra Room For Relaxation & Recreation. The Standout Feature Of This Home Is Its Huge Backyard An Entertainers Paradise! Whether You're Hosting Summer Barbecues, Family Gatherings, Or Simply Enjoying The Outdoor Space, This Expansive Lot Offers Everything You Need, With Unobstructed Access To The Backyard From The Side Of The Home. Located In The Vibrant Kerr Village, With New Custom Homes All Around The Area, You're Just Moments Away From Shops, Restaurants, Parks, & The GO Station.
Inclusions: This Move-In-Ready Property Is The Perfect Place To Call Home! Don't Miss Out On This Stunning Property!
