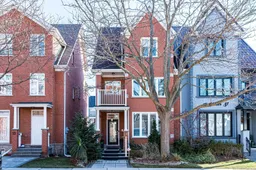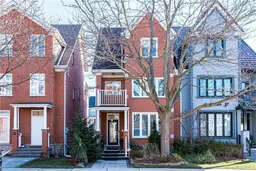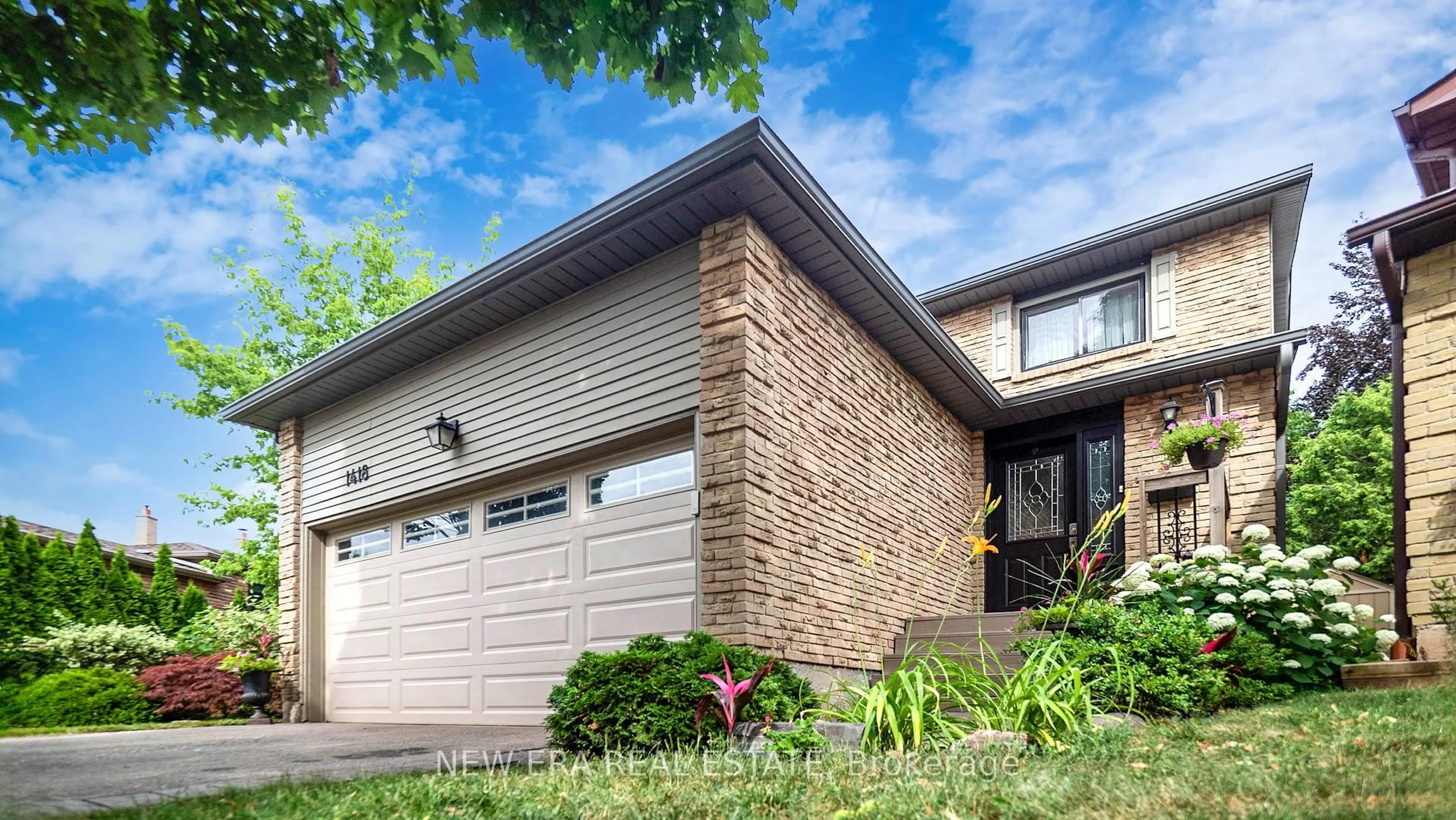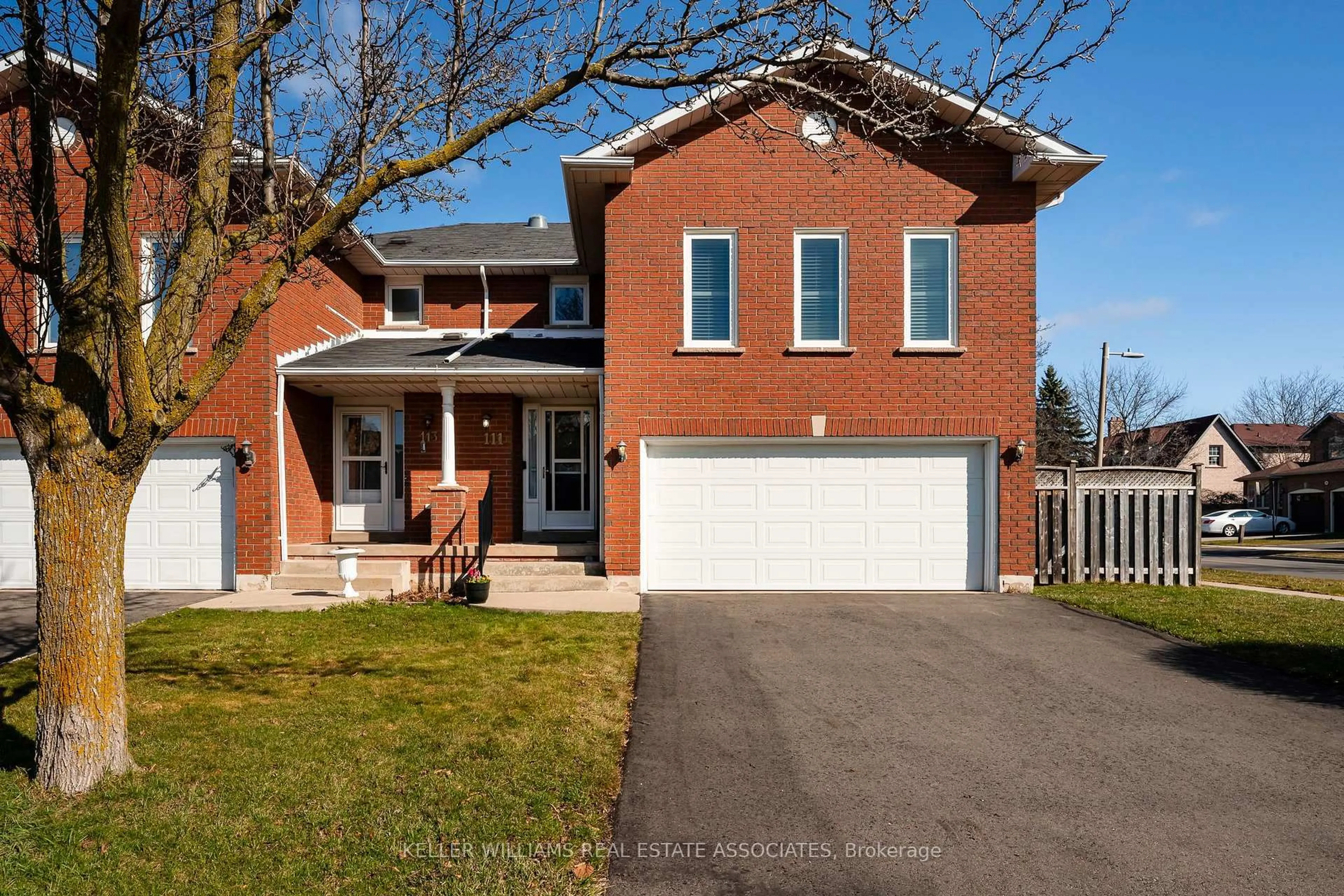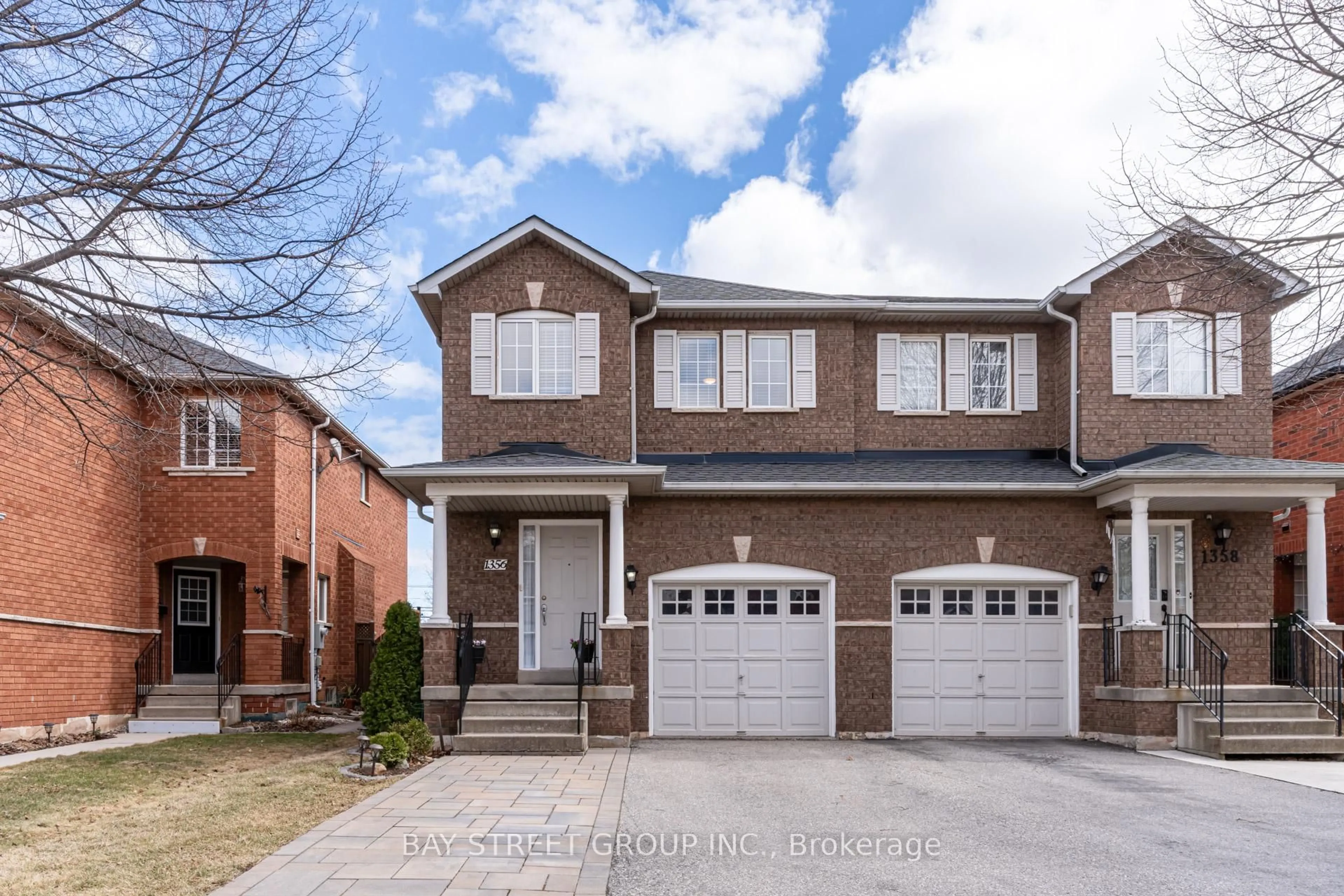Stunning 3-bedroom, 4-bathroom semi-detached home in the highly sought-after River Oaks community. Boasting 2,470 sqft of above-grade living space, this home is the perfect blend of functionality, style, and comfort. The main level is an entertainer's dream, with separate living and dining rooms, pot lights, crown molding, California shutters, hardwood floors, and a fresh coat of paint. The kitchen shines with granite countertops, stainless steel appliances, a coffee bar, and a Cavavin 116-bottle wine fridge, complemented by an under-counter beverage fridge. It opens up to a cozy family room with a gas fireplace and easy access to the backyard. Upstairs, the 2nd level offers 2 oversized bedrooms, each with ensuite privileges. The front bedroom includes a charming balcony overlooking the front porch, while the back bedroom boasts dual closets. This level also offers a versatile office/den space that could double as a playroom, library, or sitting area, with the option to convert the storage closet into a laundry room with hookups available. The 3rd level is reserved for the serene Primary Suite. Featuring a South-facing terrace (~10' x 20') with solar lighting, a raised cedar garden bed, his and hers walk-in closets, and a 5-pc ensuite with heated floors, a double sink vanity, Oceania Milano soaker tub, and a glass shower. The unfinished basement offers endless possibilities with its open layout. It includes a rough-in for a bathroom, a central vacuum system, and a workshop area. The backyard highlights a professionally finished deck, an Arctic Spas Fox Hot Tub (24), a built-in gas DCS BBQ with double side burners and a granite countertop, and an additional gas line. Recent updates include a full home security and automation system (21), a new roof (18), and remodelled bathrooms (18). Sitting in a prime location, this home is perfect for remote work or commuting to Toronto and is close to top-rated schools, the Oakville GO, shops, grocery stores, gyms, and parks.
Inclusions: Fridge, stove, dishwasher, microwave, Cavavin 116 Bottle Wine Fridge & under counter beverage fridge, washer, dryer, freezer in basement, hot tub, built-in gas DCS BBQ, Napoleon patio torch, all electrical light fixtures, all window coverings
