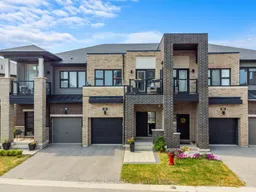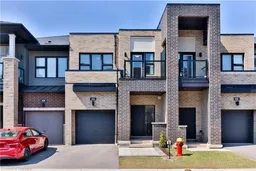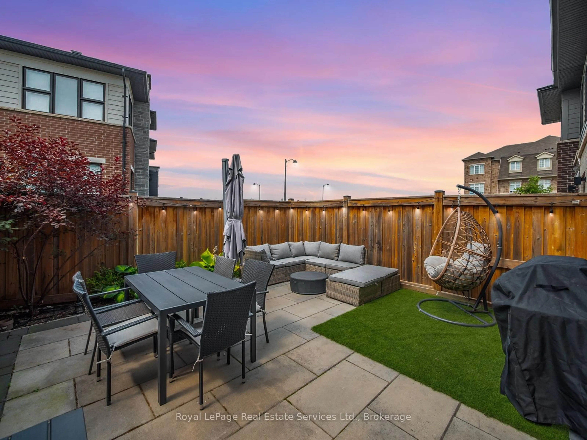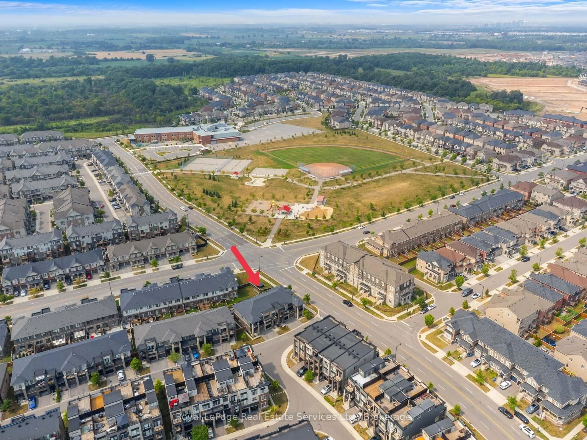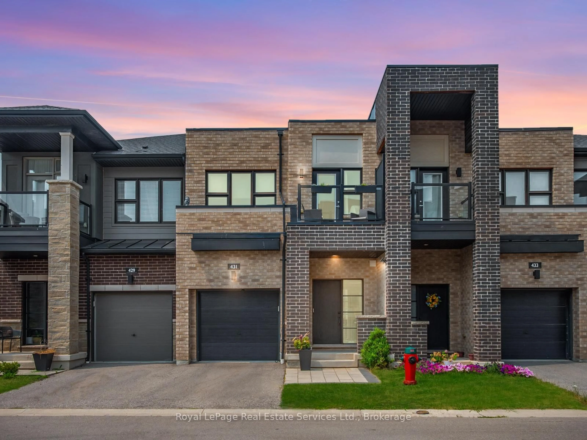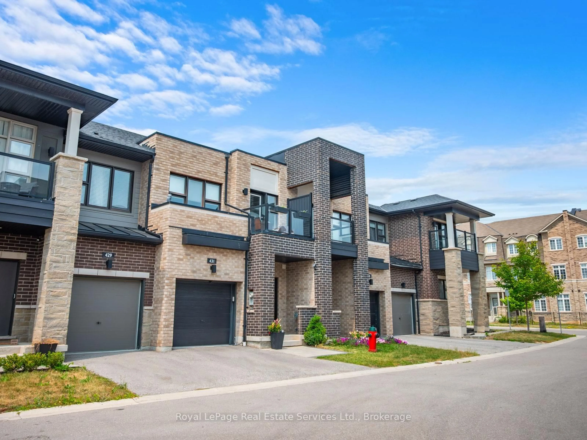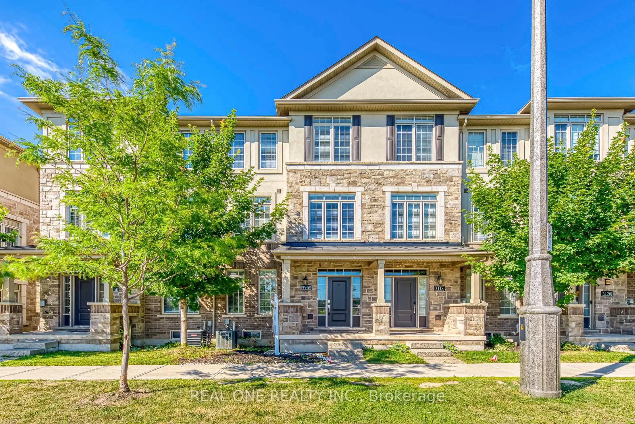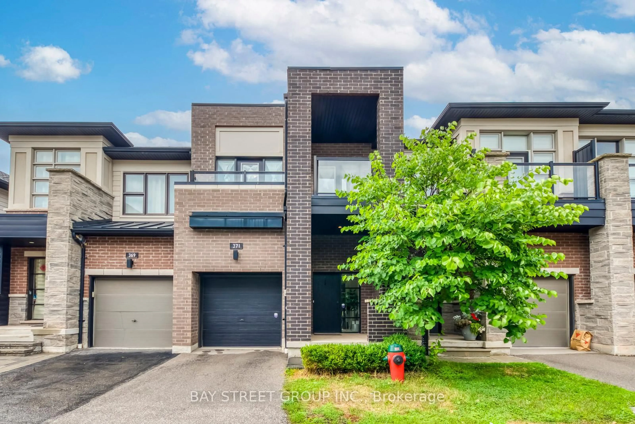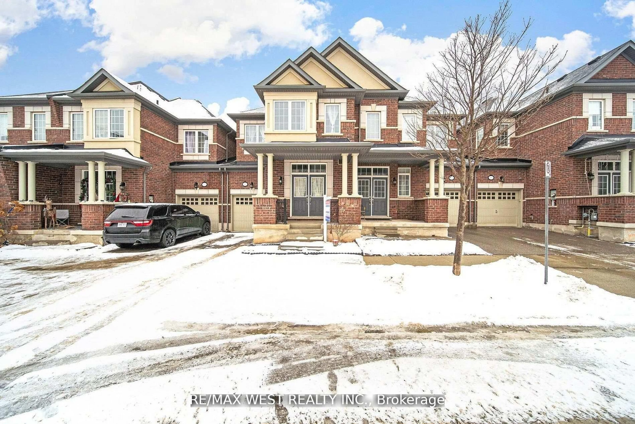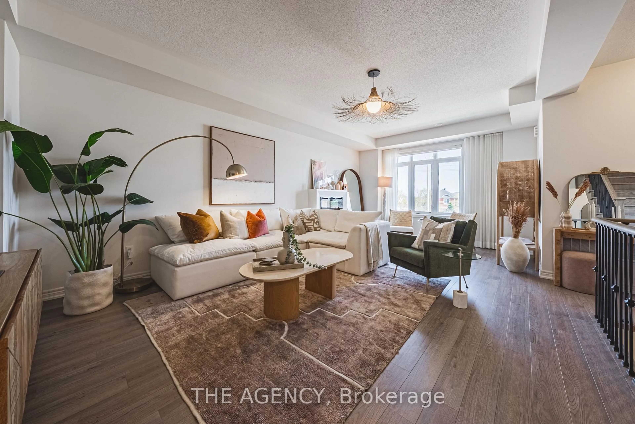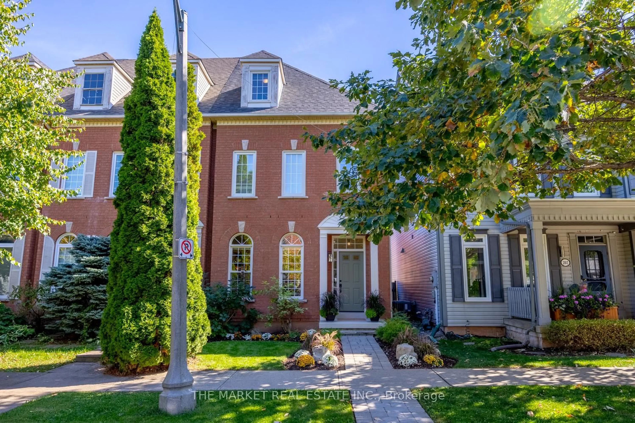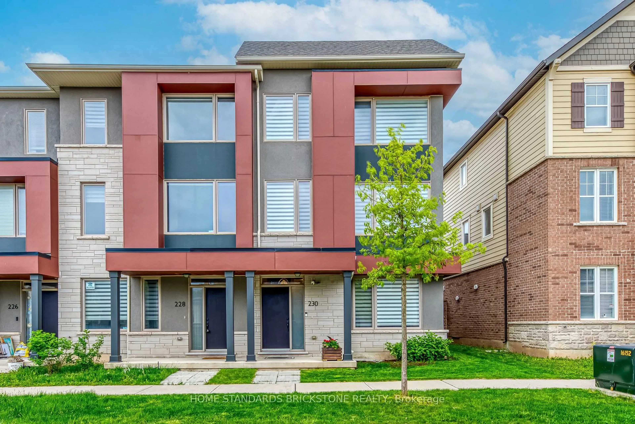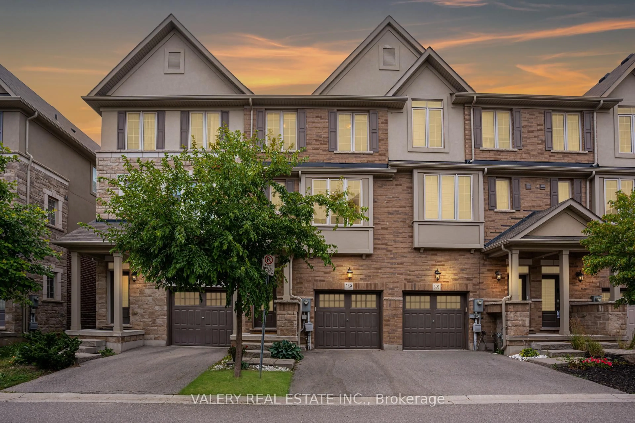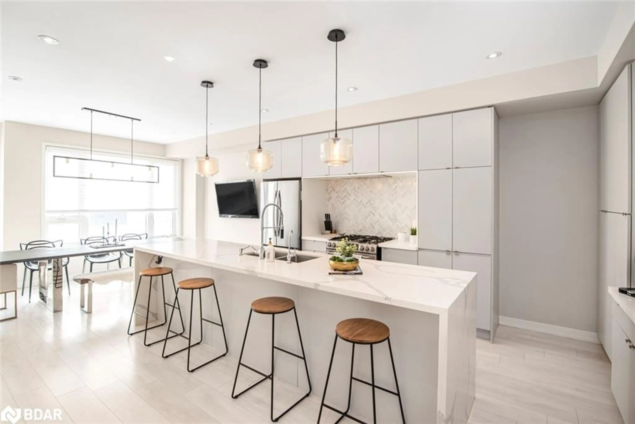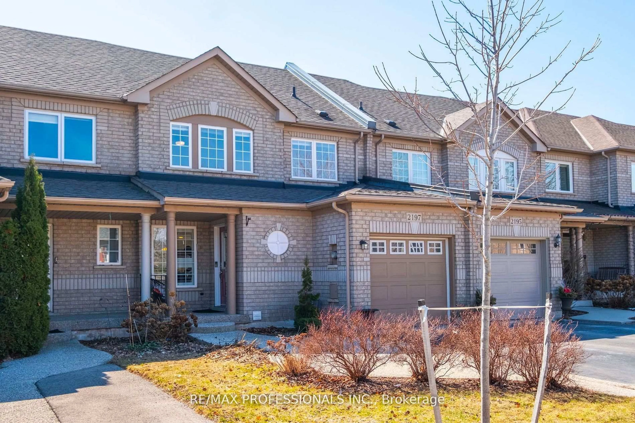431 Athabasca Common, Oakville, Ontario L6H 0R5
Contact us about this property
Highlights
Estimated valueThis is the price Wahi expects this property to sell for.
The calculation is powered by our Instant Home Value Estimate, which uses current market and property price trends to estimate your home’s value with a 90% accuracy rate.Not available
Price/Sqft$679/sqft
Monthly cost
Open Calculator

Curious about what homes are selling for in this area?
Get a report on comparable homes with helpful insights and trends.
+2
Properties sold*
$1.1M
Median sold price*
*Based on last 30 days
Description
Welcome home to 431 Athabasca Common. Built in 2018, this modern, beautifully upgraded, sun-filled freehold townhome features approximately 2,500 SF of finished living space located in one of Oakvilles most vibrant communities. This 3-bedroom, 3-bath home features engineered hardwood floors, 9-ft ceilings, pot lights and smart home upgrades like automatic roller blinds. The open concept main floor has open views to the park and includes well thought out quality-of-life features such as a modern kitchen with a large functional island, cozy electric fireplace and an updated laundry/pantry room with added outlets for a freezer and small appliances. Upstairs, the spacious primary bedroom is flooded with natural light and provides unobstructed park views while boasting a walk-in closet and luxury ensuite with an oversize shower, stand-alone soaker tub, and double vanity! Two more generously sized bedrooms featuring a south-facing balcony and a shared 4-piece bathroom complete the upper floor. The basement is a professionally finished space featuring a wet bar, smart LED pot lights, open rec room and recently finished den (2022). The garage is equipped with an EV charging outlet and wall storage. A private hardscaped backyard with no direct rear neighbours offers sun-filled days and dreamy nights under the stars. Perfectly situated across from William Rose park with pickleball, tennis, basketball courts and a splash pad, your active lifestyle awaits! Steps to St. Cecilia Catholic Elementary School, scenic trails including Athabasca Pond and more! Easy access to Oakville Trafalgar Hospital, Shopping centres and highways. This home blends comfort, convenience, and lifestyle in one exceptional package. Don't Miss!
Property Details
Interior
Features
Main Floor
Living
5.46 x 3.23Fireplace
Powder Rm
1.37 x 1.352 Pc Bath
Laundry
2.44 x 1.8Exterior
Parking
Garage spaces 1
Garage type Attached
Other parking spaces 1
Total parking spaces 2
Property History
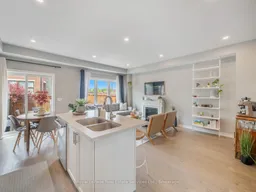
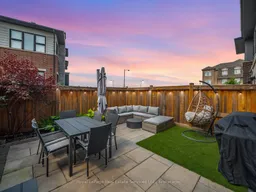 46
46