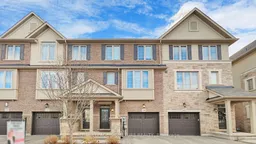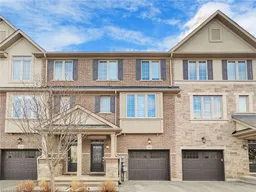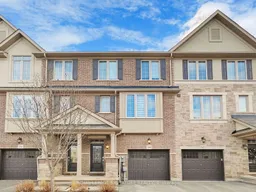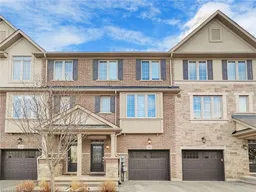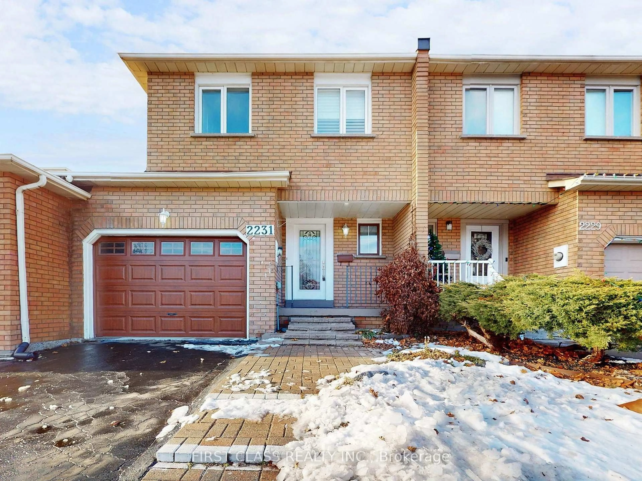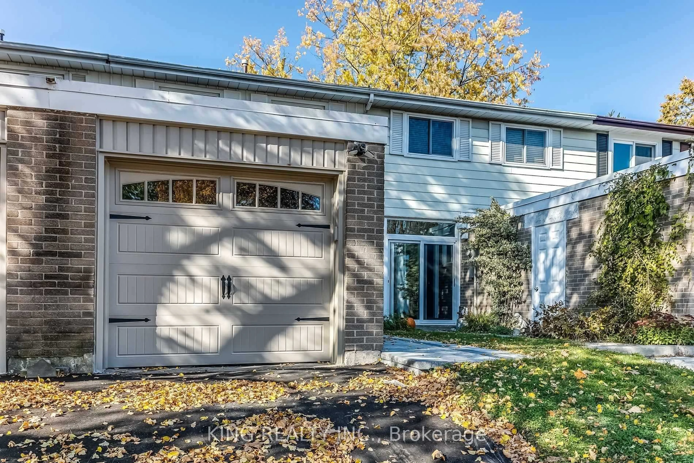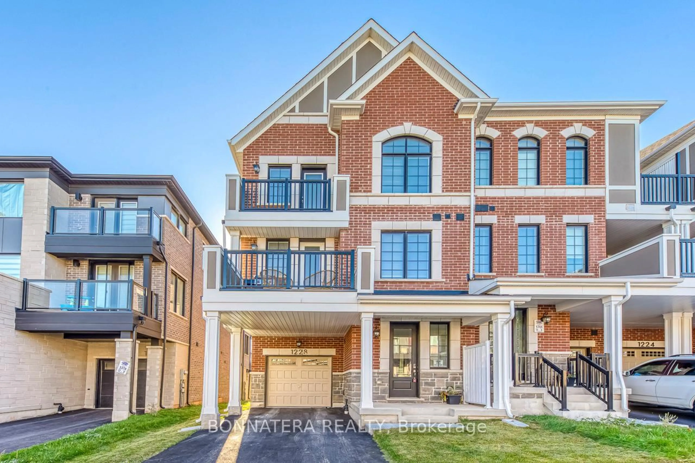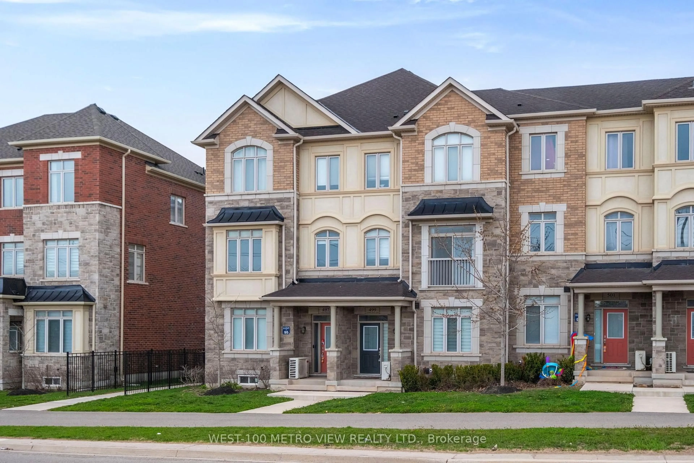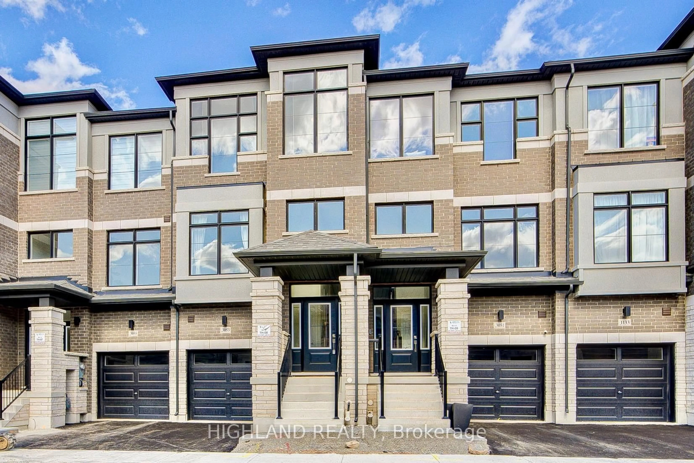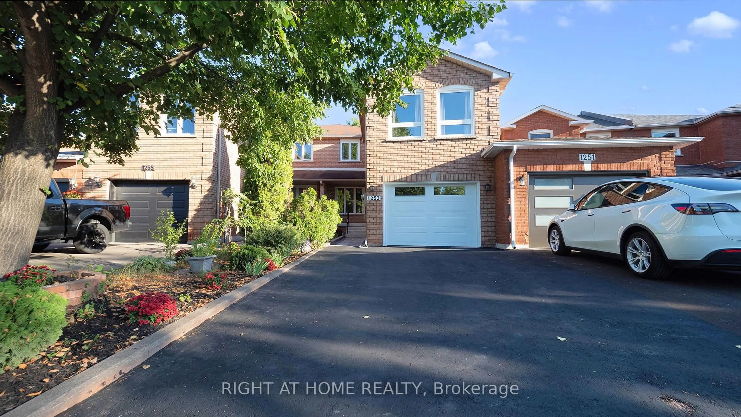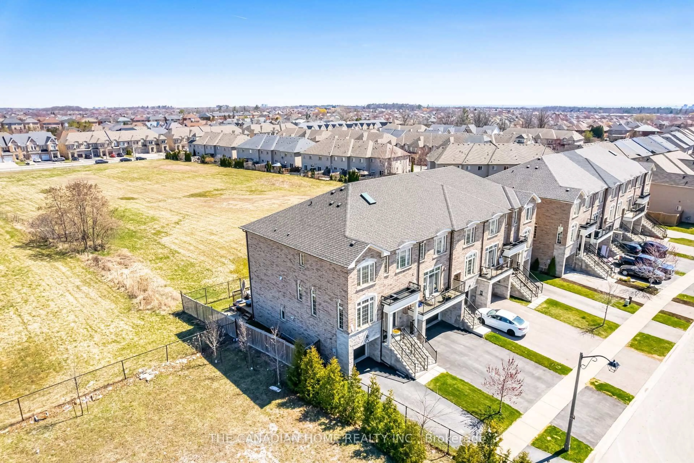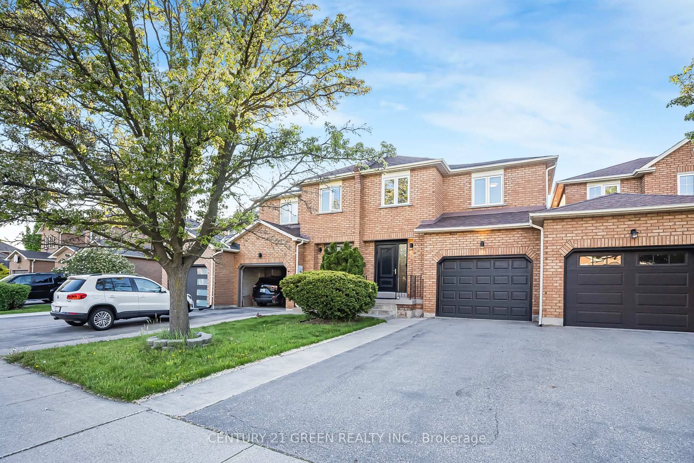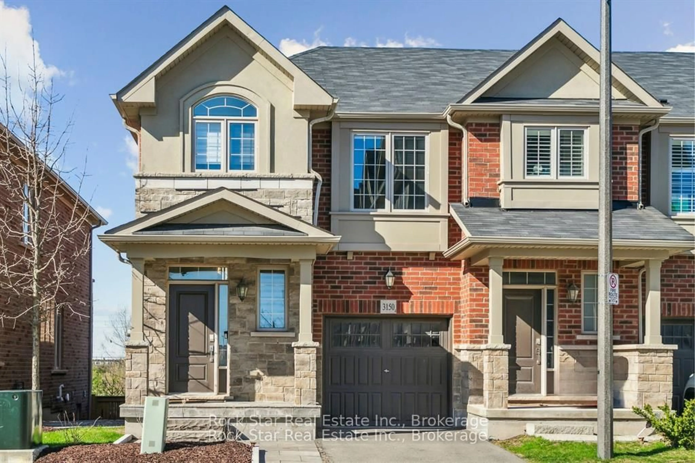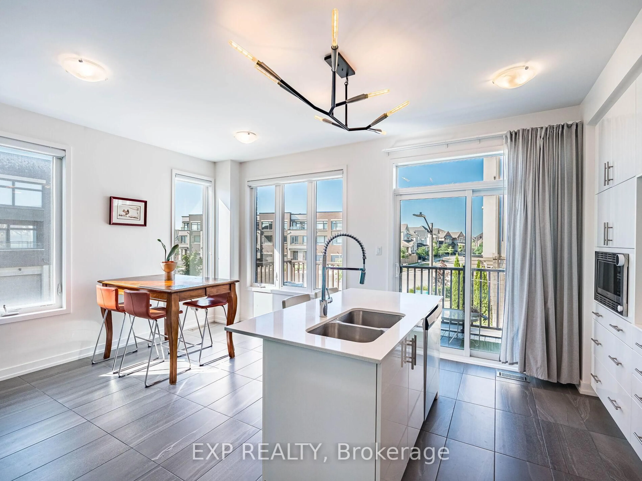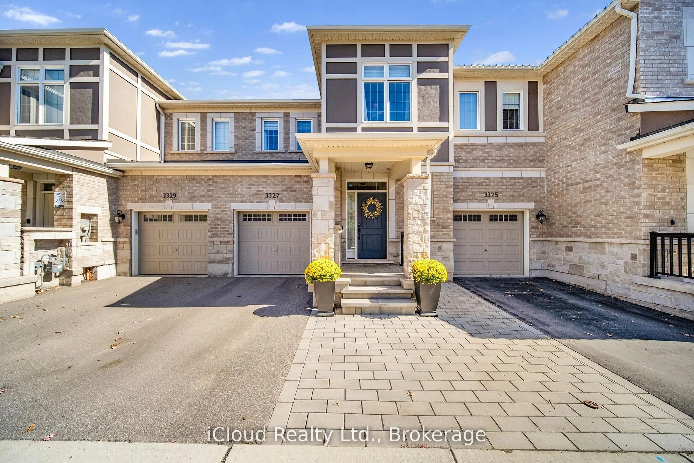Beautiful Family Home In Branthaven Oakvillage. Spacious 3+1 Bed, 2.5-BathTownhome Spread Out Over 3 Floors + Basement. Open Concept Living, Dining &Kitchen Make Entertaining Easy & Spending Family Time Together A Breeze. Upgraded Kitchen Includes Sleek Black S/S Appliances, Large Island, Quartz Counter Tops, Under-Mount Lighting & Stylish Pendant Lights. Direct Outdoor Access To 2nd Floor Deck Expands Living Space In The Summer Months & Includes Gas Hookup. Water softener installed to handle the hard water to the entire house, in addition Reverse Osmosis system for drinking water. Finished basement with additional bedroom and office space. Convenient Access from Inside to the Garage. This Townhome is located within walking distance to William Rose Park with sport fields and playground, and to the new St. Cecilia Catholic Elementary School. Great Location! Walking distance to a shopping plaza with grocery stores, restaurants, the uptown bus loop, within 6 km to Oakville GO Station. Easy Access to Hwy 403. **EXTRAS** Additional bedroom with Half-Bath in the Basement provides Convenience And Ease For Guests And Friend. Large Bonus Family Room On First Floor Provides Extra Play Area For The Kids Or An Added Entertaining Space For Adults. Attached Garage
Inclusions: Appliance includes : Stove, Dishwasher, Fridge, Microwave, Washer & Dryer, Garage Door opener W/MyQ sensor. All existing Window coverings and ELFs
