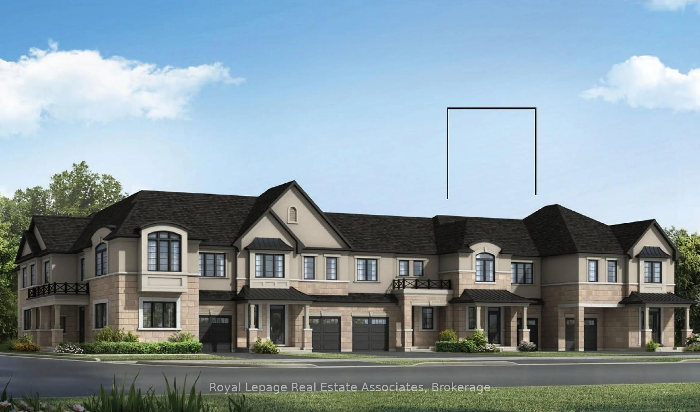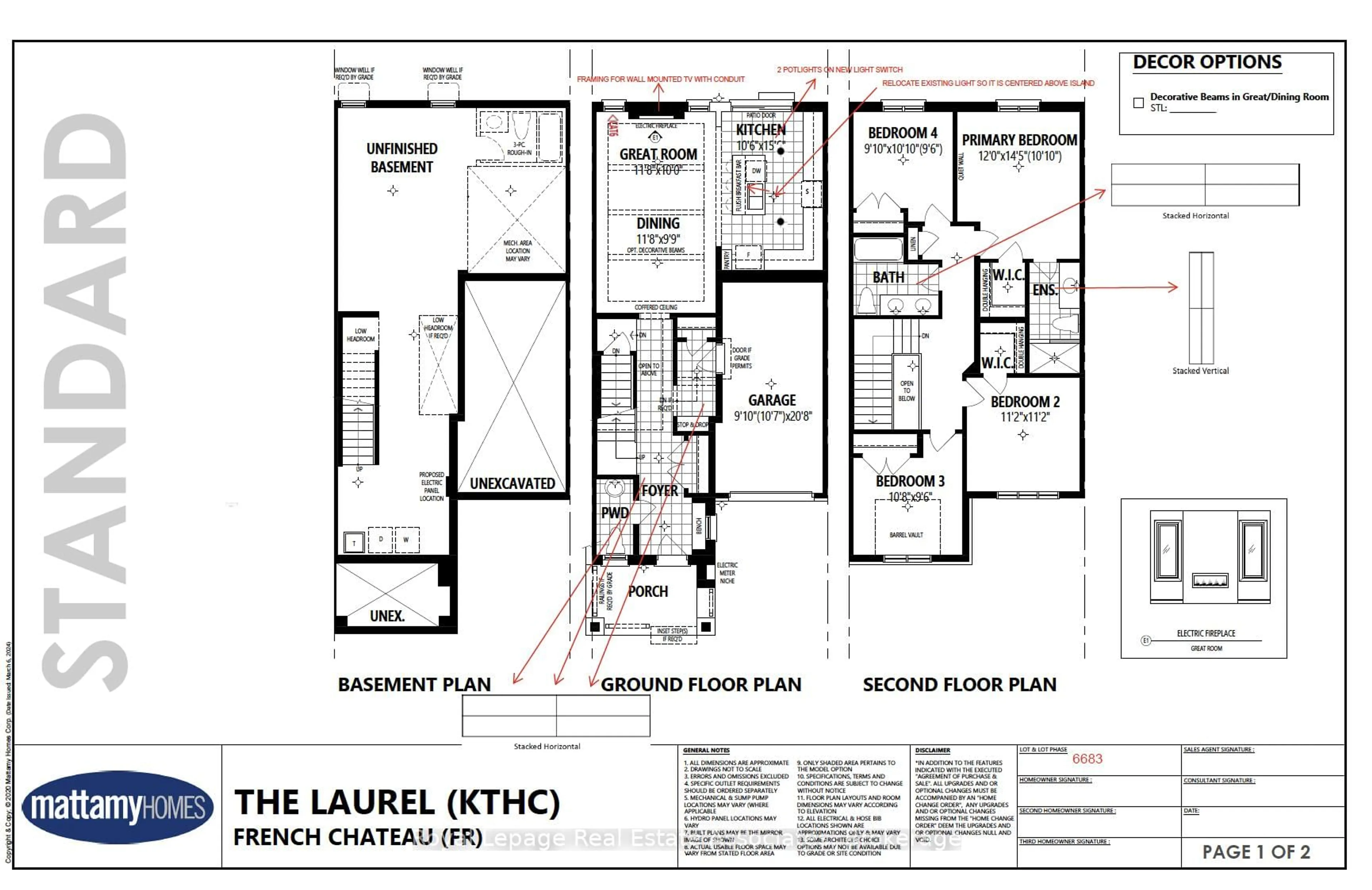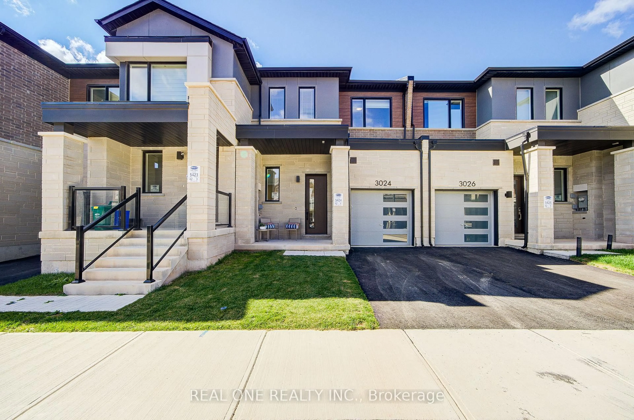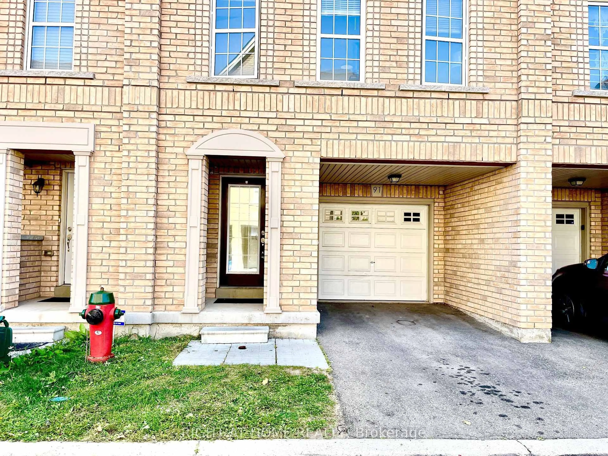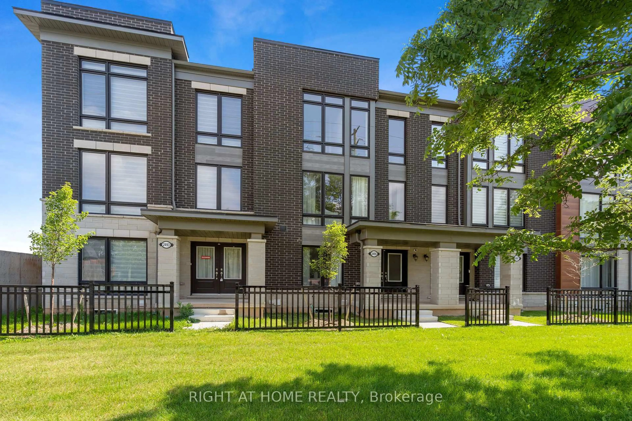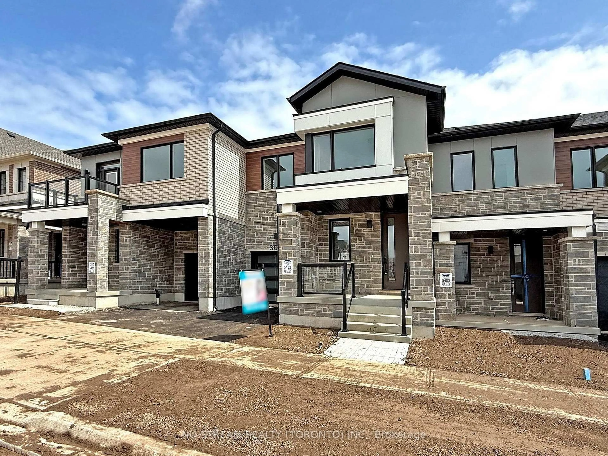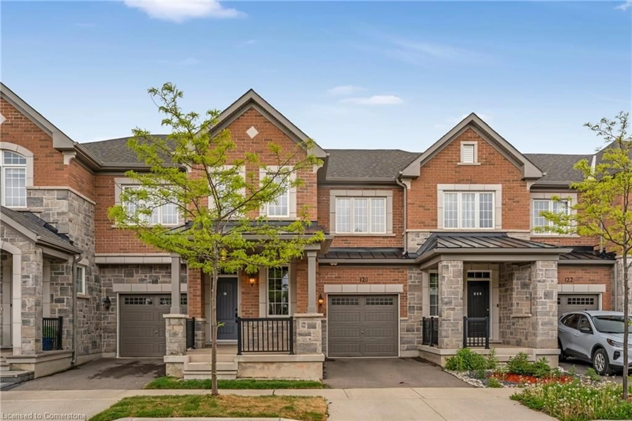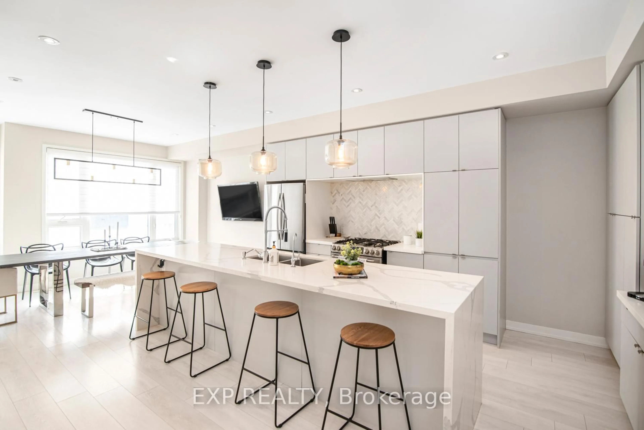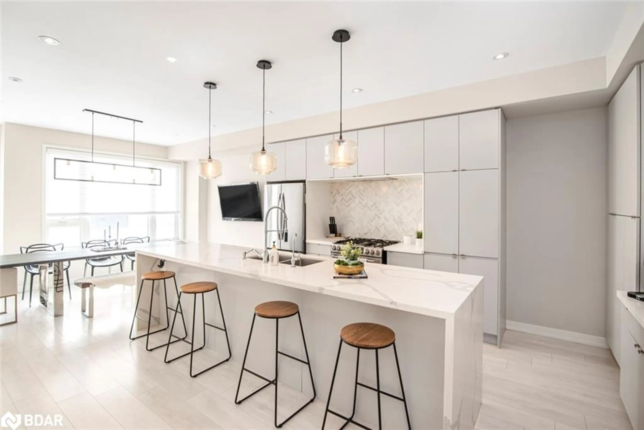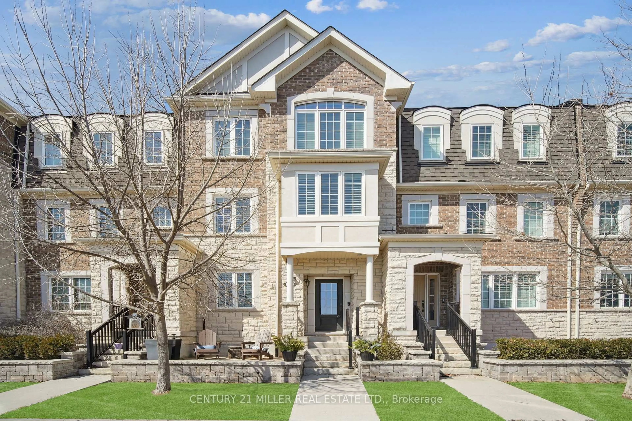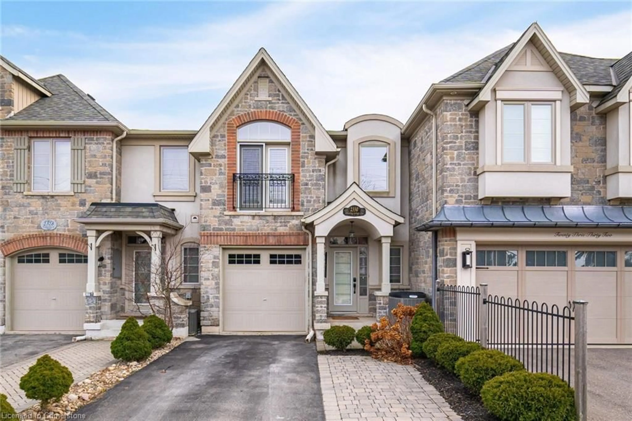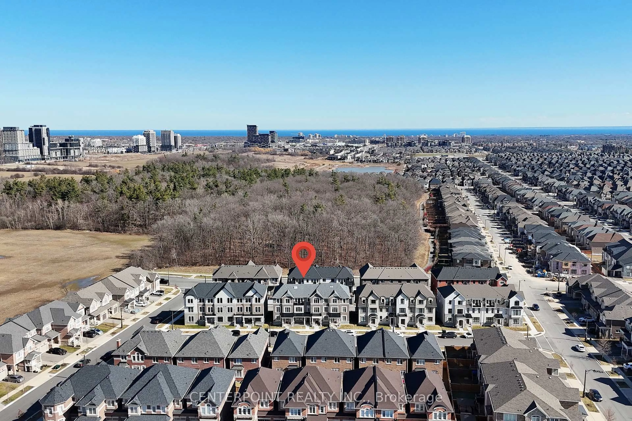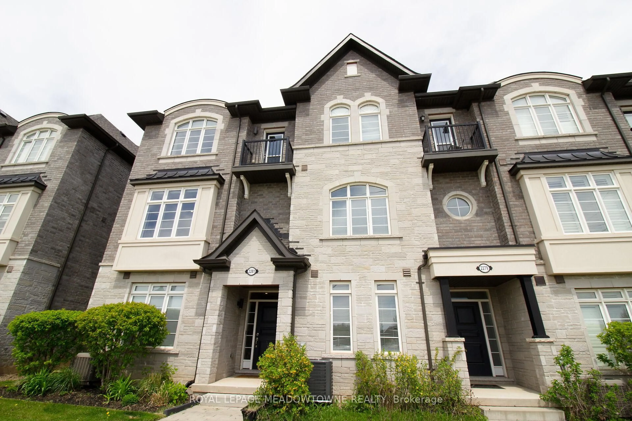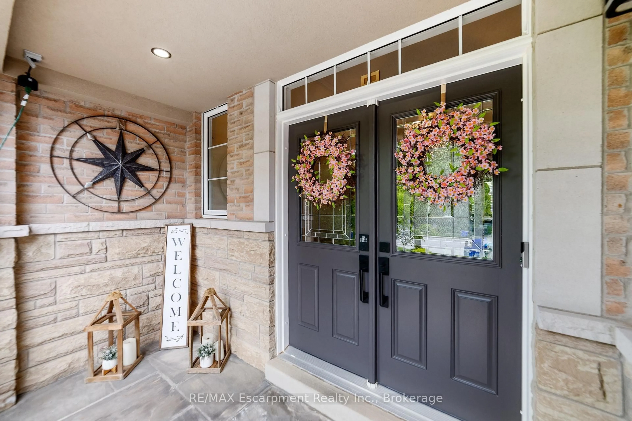3223 Puffin Path, Oakville, Ontario L6H 8B2
Contact us about this property
Highlights
Estimated valueThis is the price Wahi expects this property to sell for.
The calculation is powered by our Instant Home Value Estimate, which uses current market and property price trends to estimate your home’s value with a 90% accuracy rate.Not available
Price/Sqft$628/sqft
Monthly cost
Open Calculator

Curious about what homes are selling for in this area?
Get a report on comparable homes with helpful insights and trends.
+2
Properties sold*
$1.1M
Median sold price*
*Based on last 30 days
Description
Introducing The Laurel French Chateau Model By Mattamy Homes, A Beautifully Designed Under-Construction Residence Located At 3223 Puffin Path In Oakville. Offering Geothermal Energy This Home Showcases 1,717 Sq. Ft. Of Thoughtfully Planned Living Space, This 4-Bedroom, 2.5-Bathroom Home Combines Comfort, Style, And Functionality For Modern Family Living. The Main Level Showcases An Open-Concept Layout With A Combined Dining And Great RoomPerfect For EntertainingAlongside A Contemporary Kitchen With Centre Island And A Walkout To The Backyard. A Convenient 2-Piece Powder Room Completes This Floor. Upstairs, The Primary Suite Provides A Private Retreat With A Walk-In Closet And 3-Piece Ensuite, While Three Additional Well-Appointed Bedrooms And A Spacious 5-Piece Main Bath Complete This Level. The Unfinished Basement Offers A Blank Canvas With Laundry Hookup And A 3-Piece Rough-In, Allowing You To Create Additional Living Space To Suit Your Needs. Nestled In A Sought-After, Family-Friendly Community, This Home Is Ideally Located Close To Parks, Schools, Shopping, And All Of Oakville's Best Amenities, With Quick Access To Major Highways For An Easy Commute. Don't Miss The Chance To Call This Exceptional Property Home!
Property Details
Interior
Features
Main Floor
Dining
3.55 x 2.97Combined W/Dining / Coffered Ceiling
Great Rm
3.55 x 3.05Electric Fireplace / Coffered Ceiling
Kitchen
3.02 x 4.57Centre Island / Walk-Out
Exterior
Features
Parking
Garage spaces 1
Garage type Attached
Other parking spaces 1
Total parking spaces 2
Property History
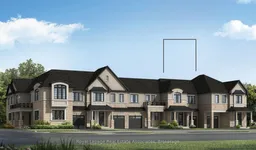 2
2