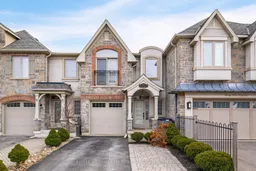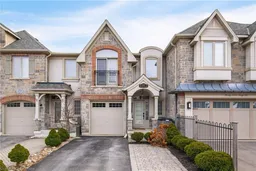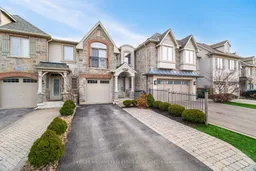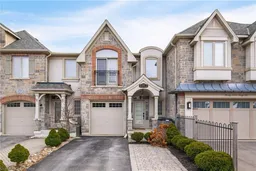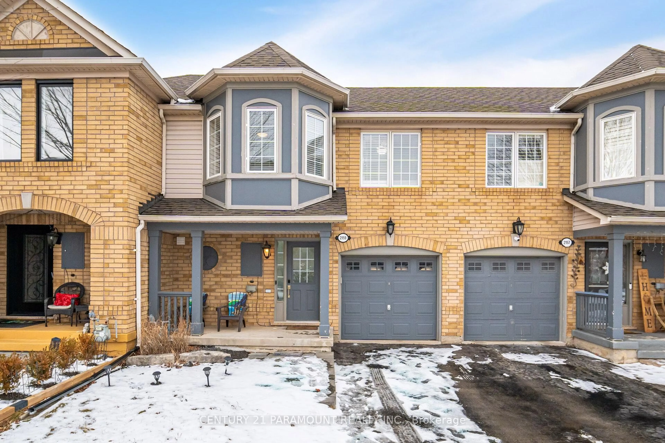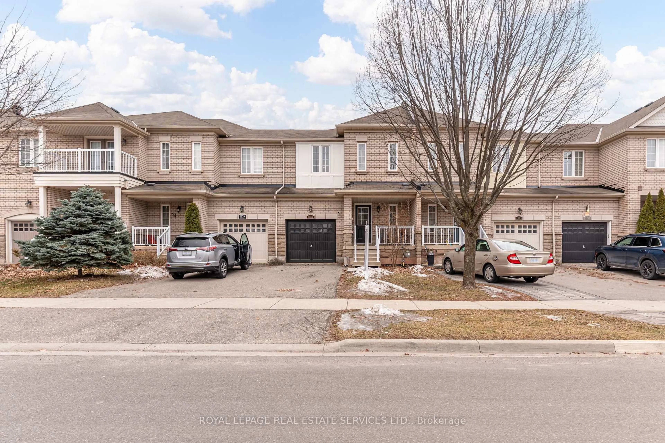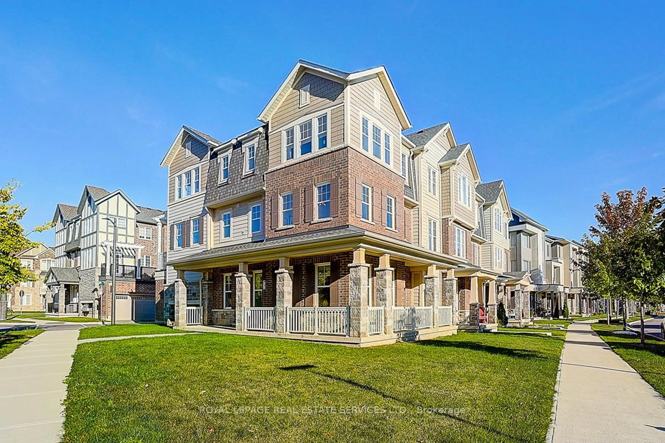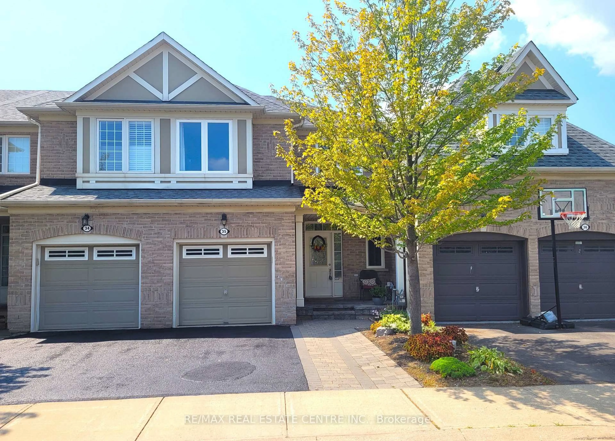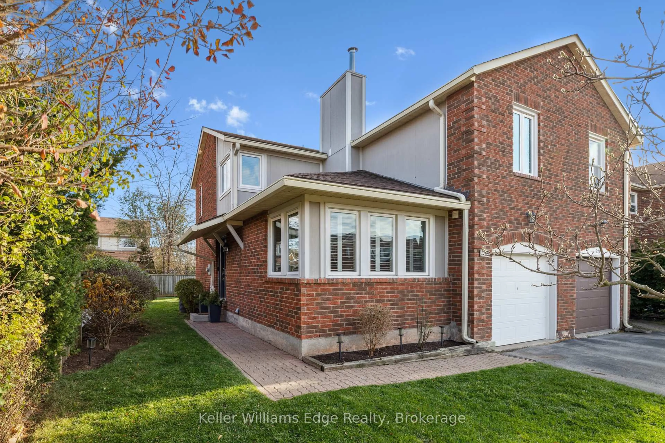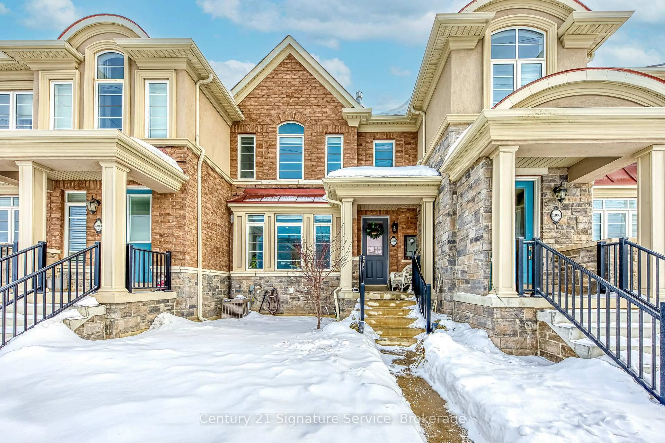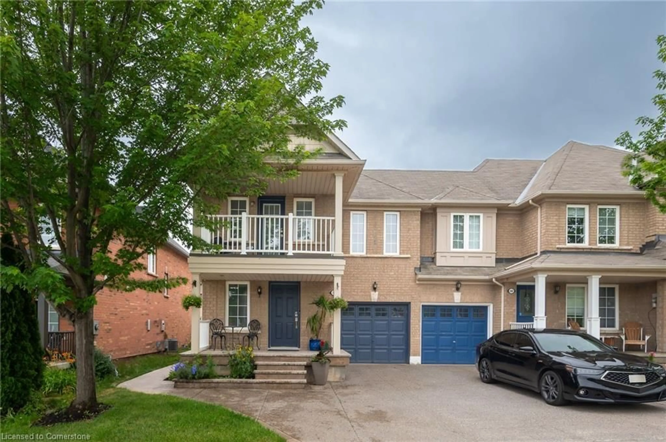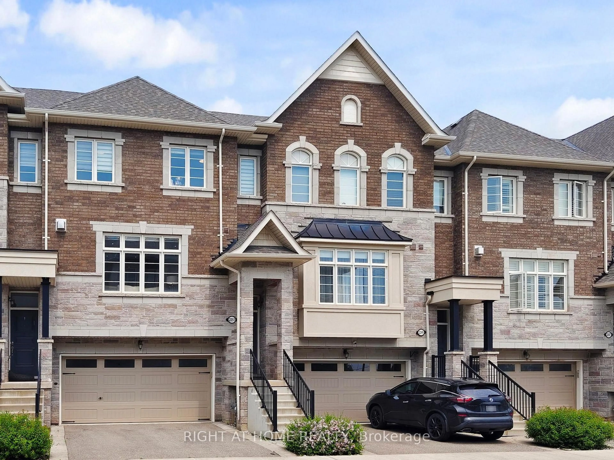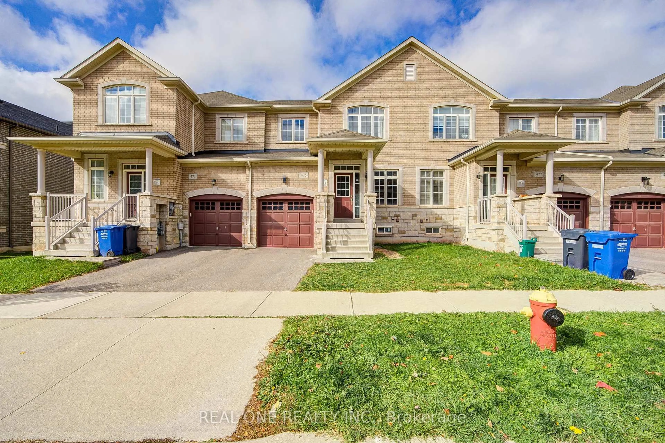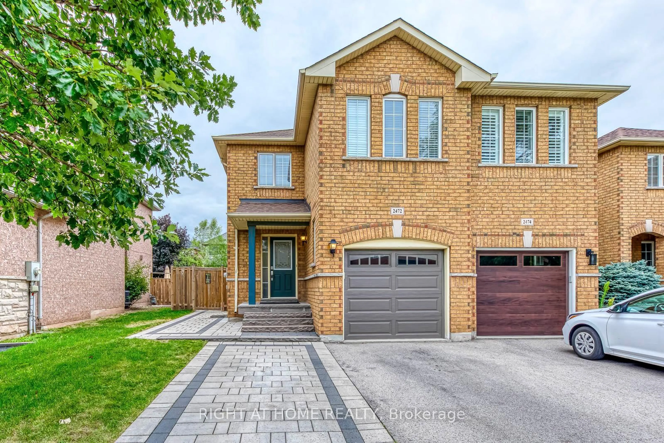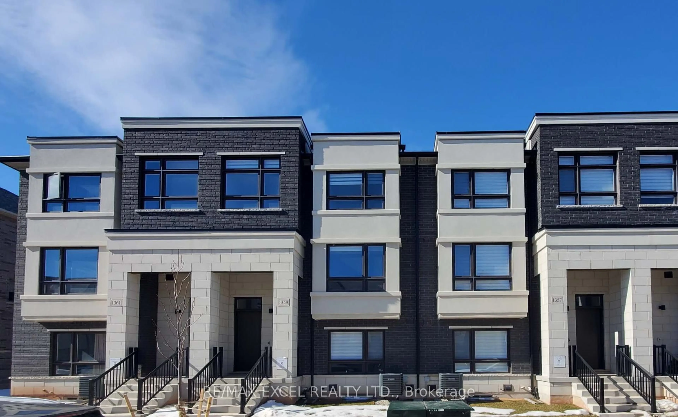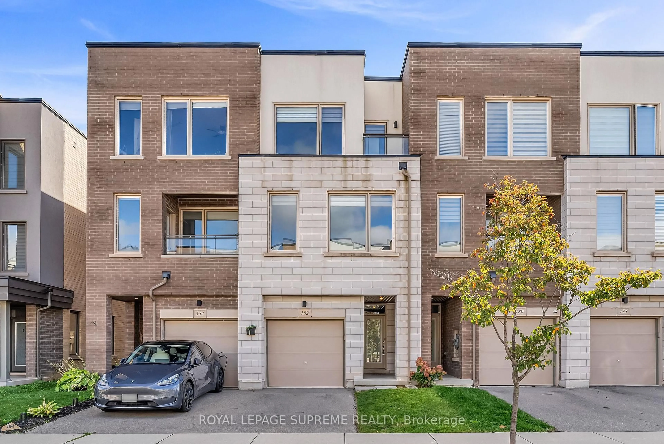Incredible opportunity to own this stunning 3-bedroom, 4-bath townhome near Oakville Trafalgar Memorial Hospital. The bright, open-concept main floor features 9-ft ceilings, hardwood flooring, oversized windows, pot lights, a powder room, and garage door entry. A fully renovated (2022) modern kitchen boasts white cabinetry, ample storage, quartz countertops with a waterfall effect, a quartz backsplash, a BLANCO double sink with upgraded faucet, and newer stainless-steel appliances (2020). Upstairs, enjoy newer hardwood flooring (2022) in the spacious primary bedroom with a large walk-in closet and a beautifully updated 4-piece ensuite featuring a newer shower and cabinetry (2022). The second bedroom offers a Juliette balcony, while the third bedroom features a built-in window seat and bookcase. The upper-level main bathroom has also been upgraded (2022) with a newer shower and cabinetry. The finished basement provides additional living space, including a large flex area perfect for a family room, play area, or office, along with a 3-piece bath and laundry room. Outside, a fully fenced backyard with a shed provides extra storage, and artificial turf in both the front and back yards makes for easy upkeep. Parking for 3 cars. Notable updates include newer central vacuum (2019), furnace with UV air purifier & humidifier (2020), air conditioner with smart control (2020), entire kitchen (2022), upstairs hardwood (2022), upper bathrooms vanities and shower (2022), and washer/dryer (2021). Located in a family-friendly neighborhood close to top-rated schools, parks, and all amenities. This home is impeccably clean and move-in ready, don't miss out! **EXTRAS** Schools: Emily Carr PS (JK-8), Garth Webb HS (9-12), Forest Trail for French immersion (2-8),St John Paul II CES (JK-8), St Ignatius Of Loyola CSS (9-12)
Inclusions: Ss Fridge, Microwave, Dishwasher, Stove. Washer And Dryer. All Electrical light fixtures, All Window Coverings (as-is), shed, central vacuum with equipment, garage door opener with remotes
