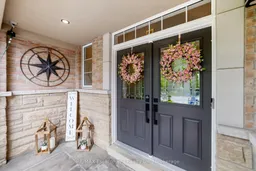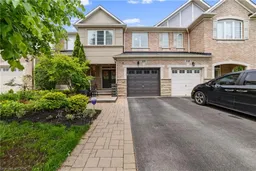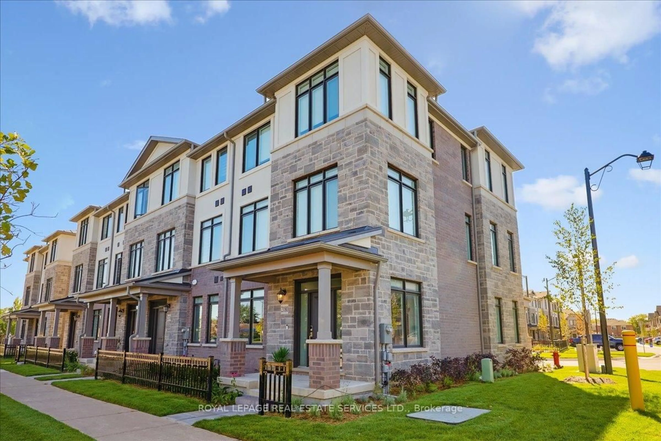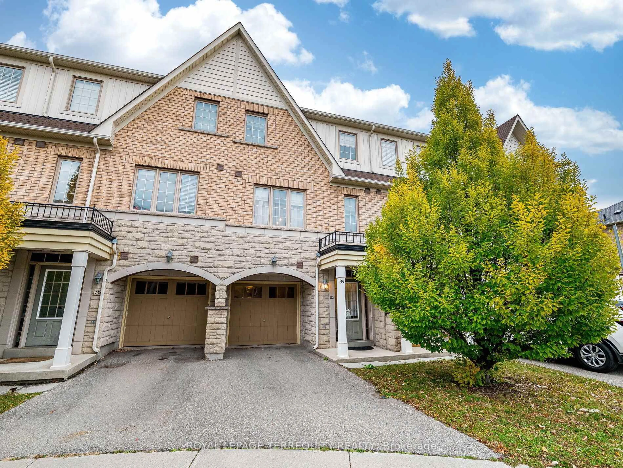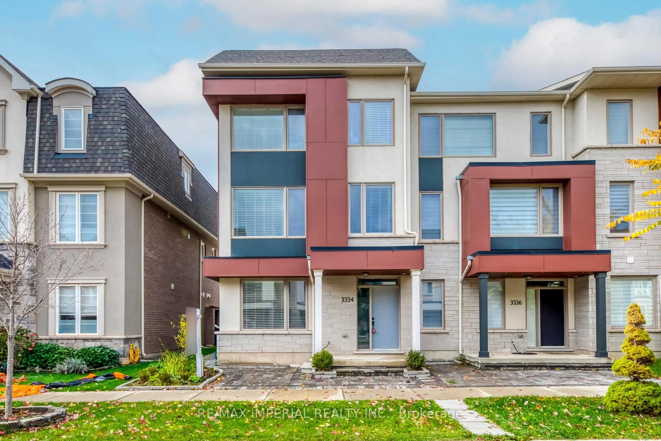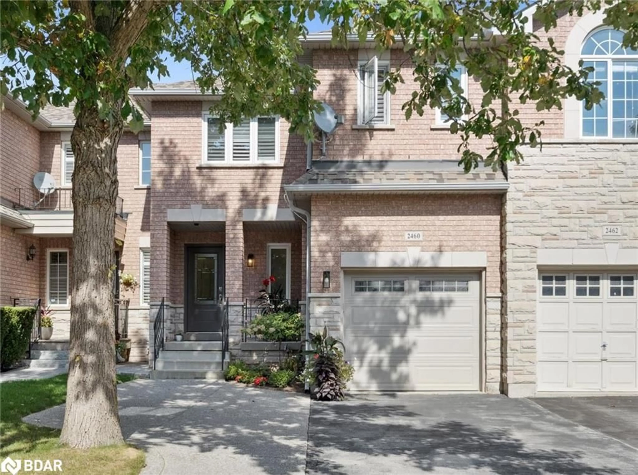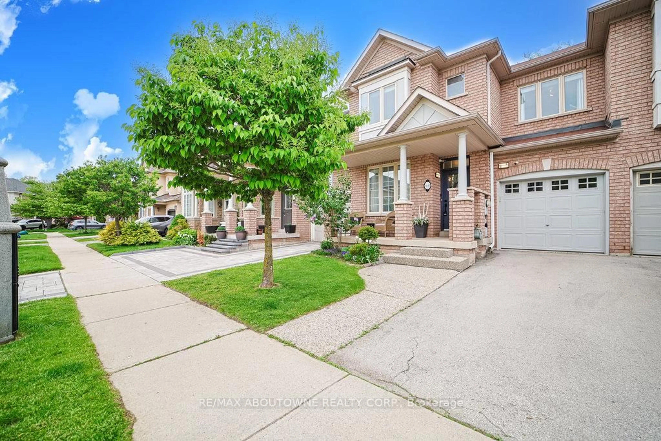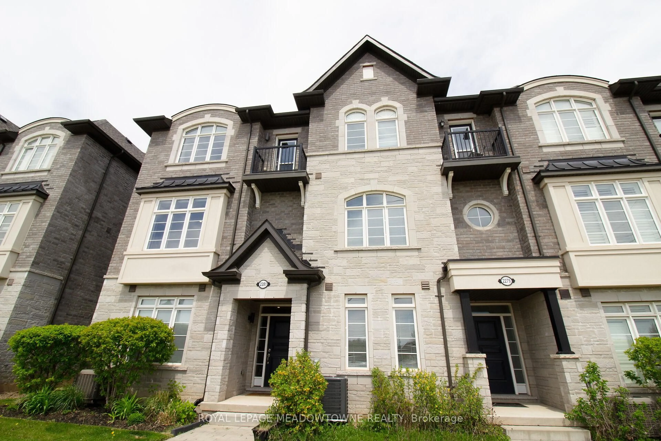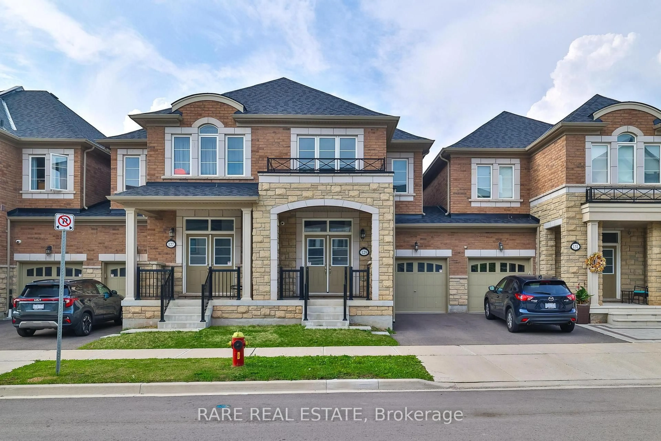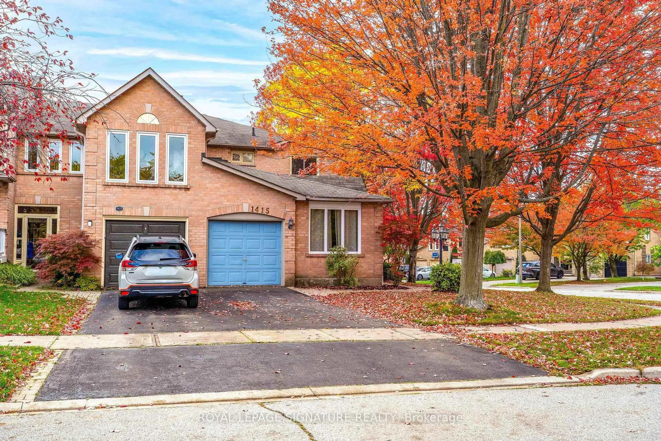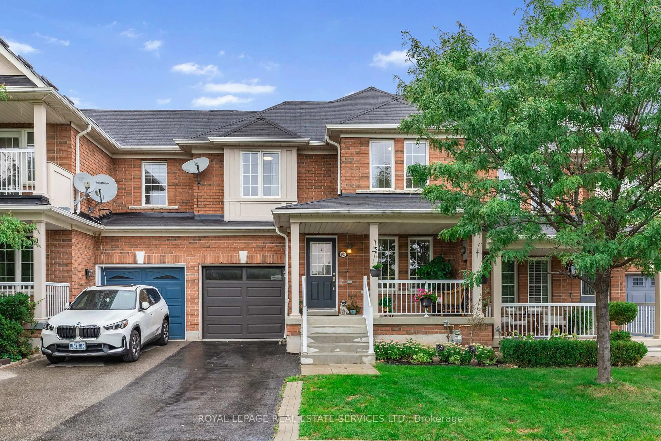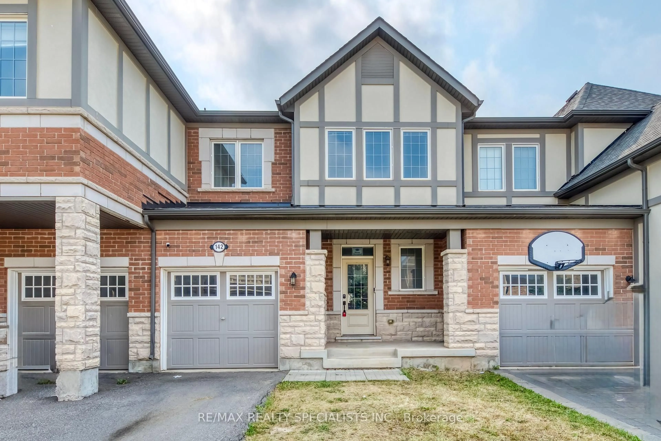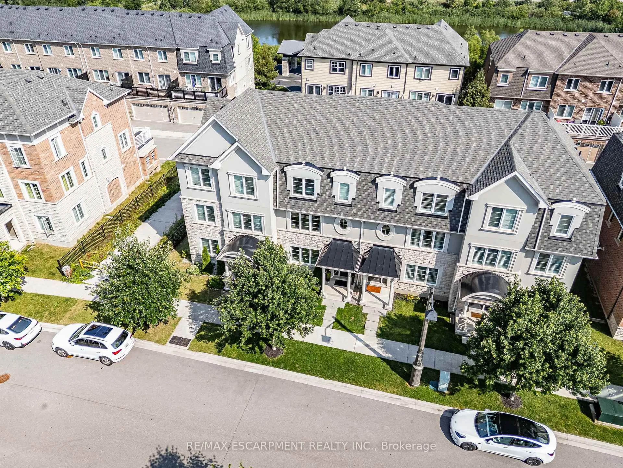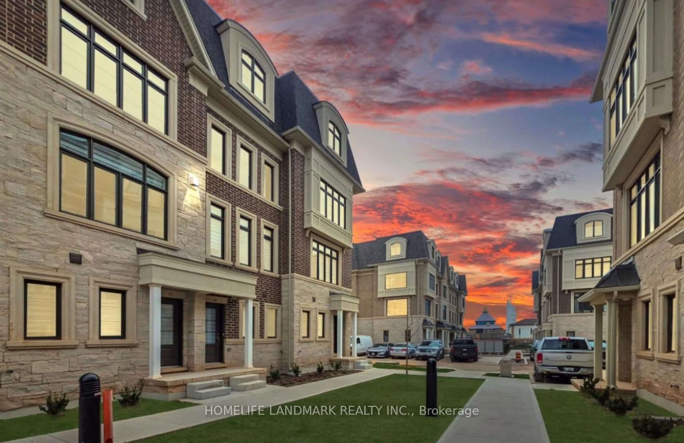This beautifully updated 3-bedroom, 3 full and 1 half-bath townhouse offers over 2,000 square feet of thoughtfully designed living space plus fully finished basement. Located in the vibrant and well-connected community of Bronte Creek, this home combines comfort, style, and convenience. The main floor begins with a welcoming entrance of professionally landscaped stonework, leading to a bright open-concept layout. A kitchen renovation in 2021 introduced sleek cabinetry, premium counters, and modern lightingperfect for casual meals or Friday night takeout you swore you'd cook instead.Upstairs, the skylight above the staircase fills the home with natural light, adding warmth to the hallway and enhancing the overall design. Each bedroom includes custom closet organizers installed in 2017, offering a smart solution to keep things tidyor at least appear that way. The primary bedroom features an ensuite bathroom for added privacy.The finished basement provides flexible space for a family room, home office, or that home gym youll never use but will look great on social media. Additional updates include a new roof in 2018, air conditioning and furnace replaced in 2019, and new shutters for that extra touch of curb appeal.Step outside to enjoy the patterned concrete patio, installed in 2021, just in time for your next backyard barbecue or quiet morning coffee. Amenities nearby include Provincial parks, outstanding schools, grocery shopping, and easy access to Bronte Go.This property has been cared for and improved with both functionality and aesthetics in mind ideal for homeowners who value both comfort and thoughtful upgrades.
Inclusions: Fridge; Stove; Microwave; Dishwasher; Washer & Dryer; All Electric Light Fixtures; All Window Coverings (Shutters, drapes & rods); Garage door opener & Remote; Wall unit in basement
