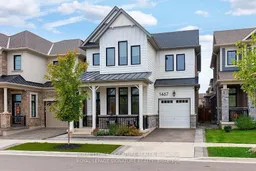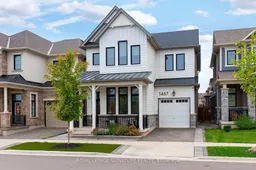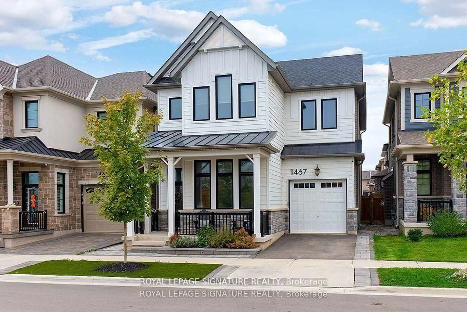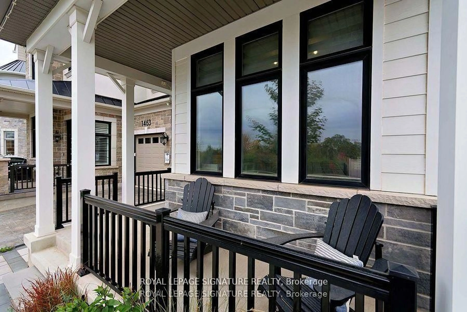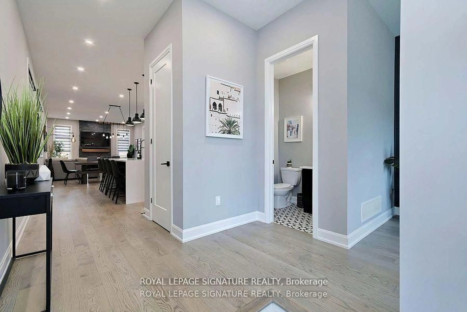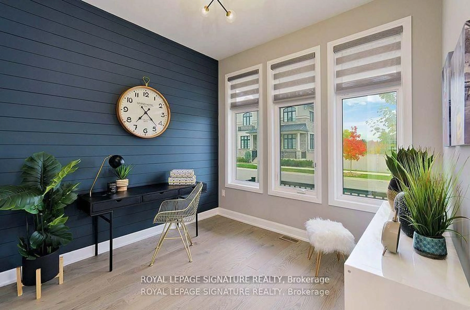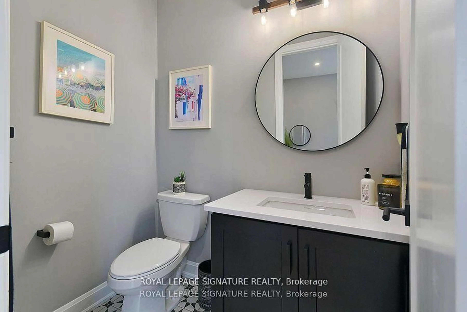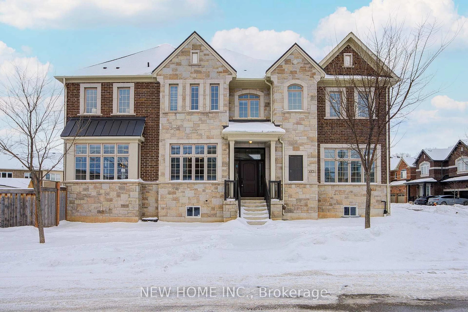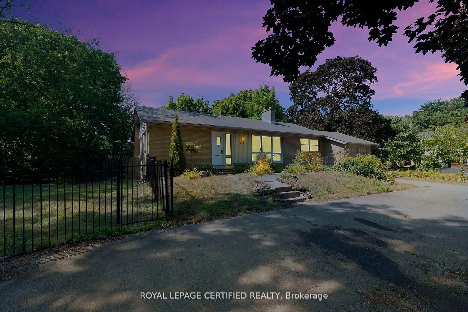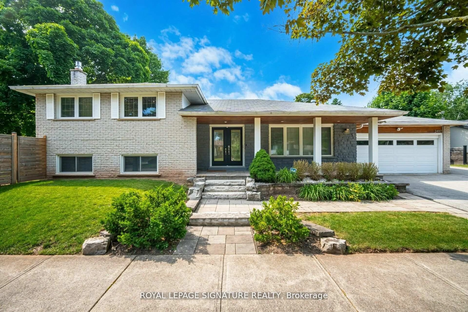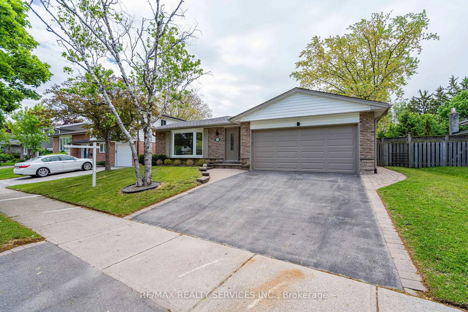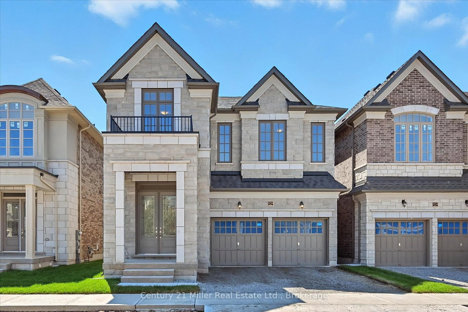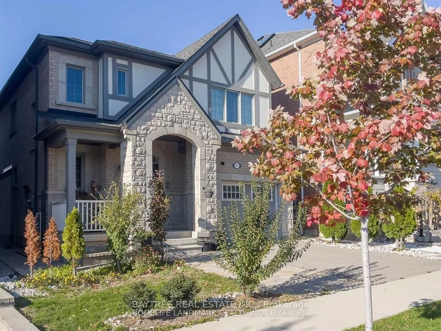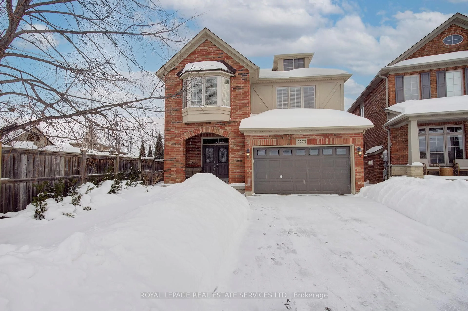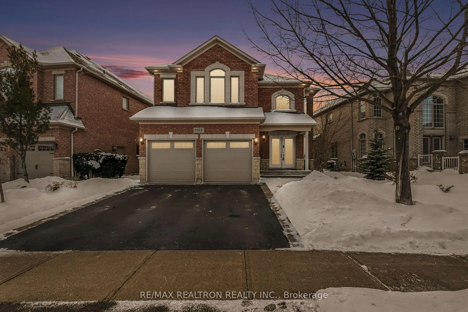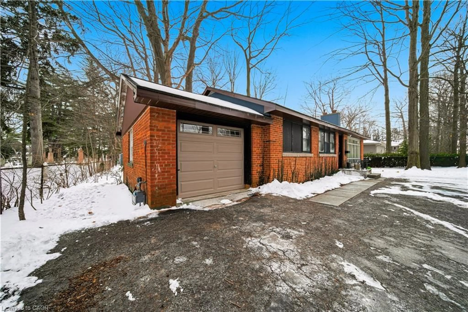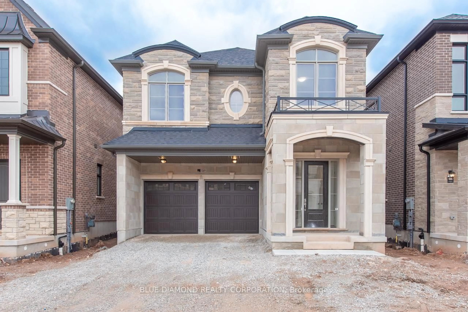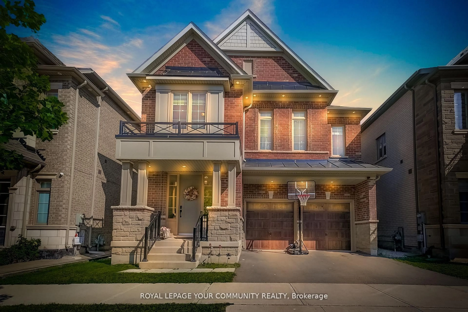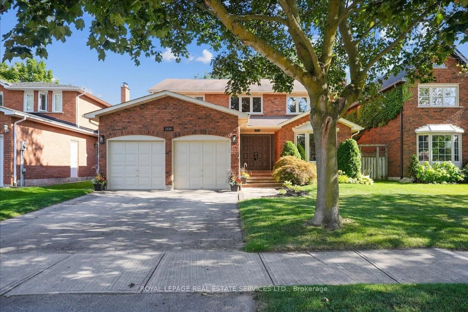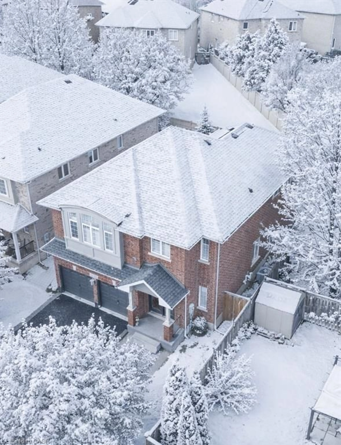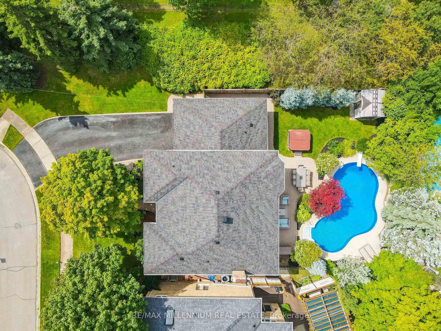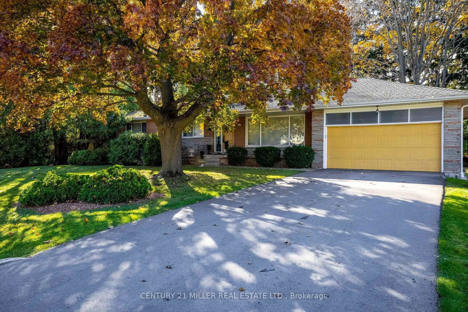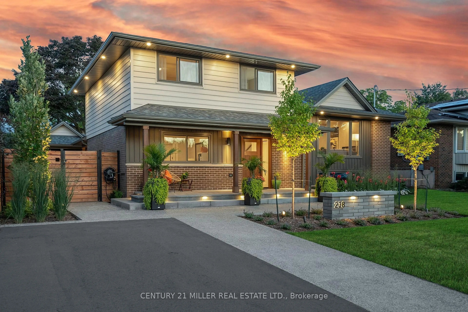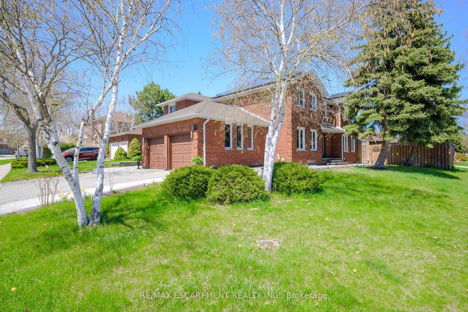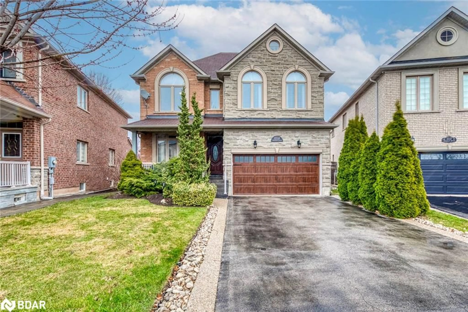1467 Lakeport Cres, Oakville, Ontario L6H 3S1
Contact us about this property
Highlights
Estimated valueThis is the price Wahi expects this property to sell for.
The calculation is powered by our Instant Home Value Estimate, which uses current market and property price trends to estimate your home’s value with a 90% accuracy rate.Not available
Price/Sqft$565/sqft
Monthly cost
Open Calculator
Description
Exceptional 4-bedroom, 3-bathroom home built by Mattamy in 2021, nestled in the prestigious & family-friendly Joshua Meadows neighbourhood. with 2,555 sq. ft. above grade, this two-storey home sits on a premium lot with NO FRONT OR REAR neighbours, offering rare privacy & peaceful views. Designed for modern living & effortless entertaining, the open-concept main floor features 5" White Oak Apollo hardwood flooring, smooth ceilings, & a stylish great room w/a gas fireplace, reclaimed wood mantle, & ledgestone surround. The upgraded architect's choice kitchen is the heart of the home, boasting Caesarstone countertops w/a waterfall island, premium soft-close cabinetry, full pantry wall, designer backsplash, matte black hardware, undermount lighting, Bianco double sink, microwave base, & high-quality stainless steel appliances. The upper level includes a spacious primary retreat w/a tray ceiling, walk-in closet, & spa-like ensuite featuring a freestanding soaker tub, glass-enclosed shower, double sinks, quartz counters, designer tile, & black matte fixtures. 3 additional bedrooms offer upgraded broadloom w/12" Regency underpad. The upper-level laundry rm is both stylish & functional, w/quartz counter for folding laundry, upper & lower cabinetry, designer backsplash, & front-load washer and dryer. The unfinished BASEMENT INCLUDES UPGRADED 9' ceilings & a golf simulator-perfect for active lifestyles. Over $253K spent on upgrades, including $100K in low-maintenance landscaping w/stone pavers and artificial turf. Additional features include Ecobee smart thermostat, Nest outdoor camera, high-efficiency furnace w/air purifier & humidifier, & BBQ gas line. Direct garage access & parking for two. Located minutes from top-rated schools, scenic trails, shopping, & major highways-this is the perfect place to live, relax, and thrive. Harvest Oak Public School (kindergarten-Gr.8), recently built, minutes away. SEE ATTACHED FEATURE SHEET for full list of features & upgrades.
Property Details
Interior
Features
Main Floor
Dining
3.35 x 4.42Open Concept / Pot Lights / hardwood floor
Kitchen
3.96 x 4.42Quartz Counter / Stainless Steel Appl / hardwood floor
Common Rm
2.74 x 3.08W/O To Yard / Pot Lights / hardwood floor
Office
2.93 x 3.08Picture Window / Separate Rm / hardwood floor
Exterior
Features
Parking
Garage spaces 1
Garage type Attached
Other parking spaces 1
Total parking spaces 2
Property History
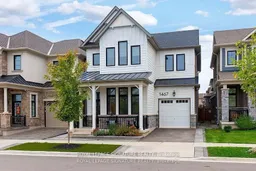 40
40