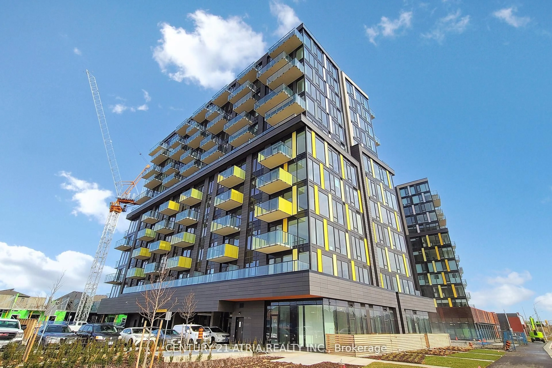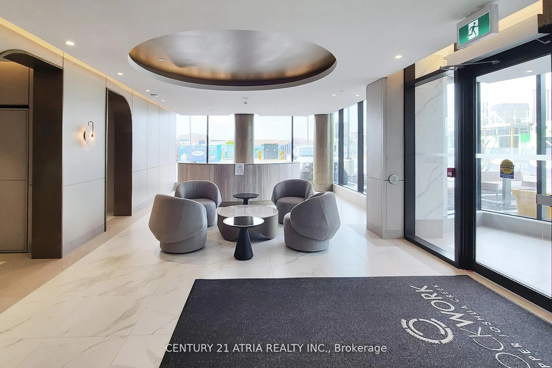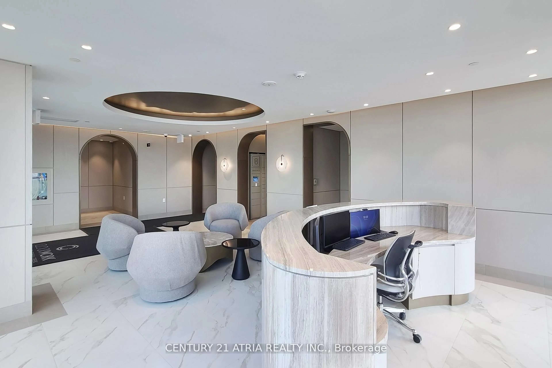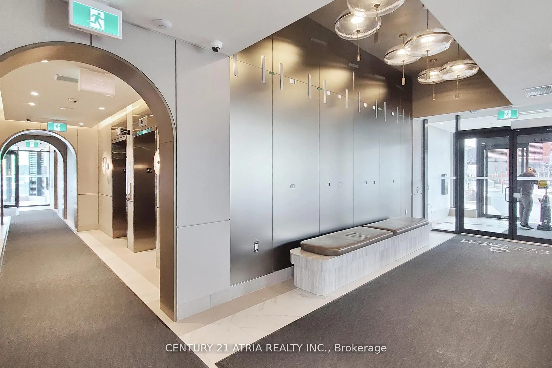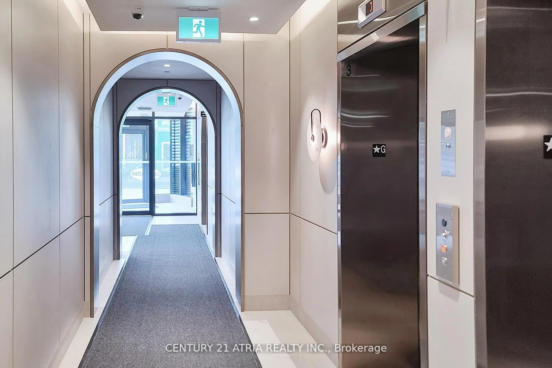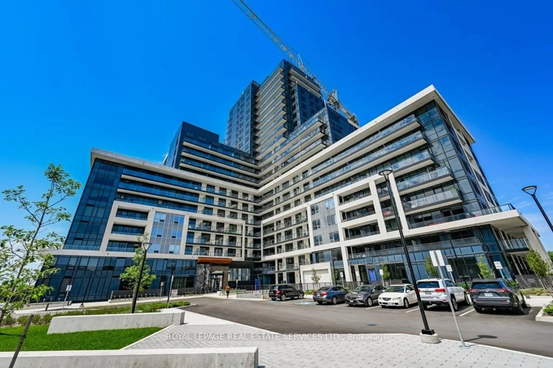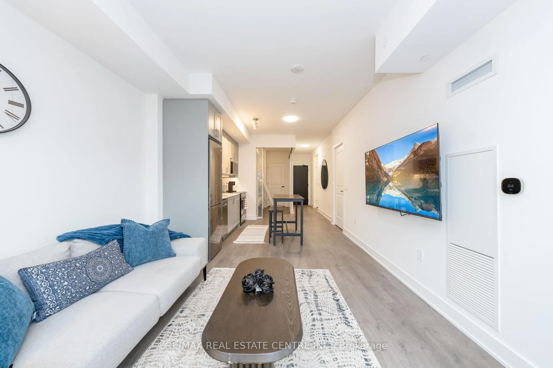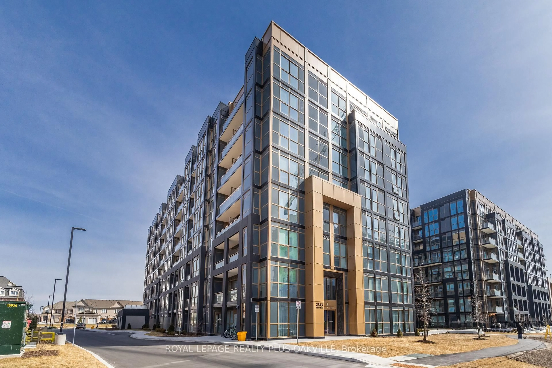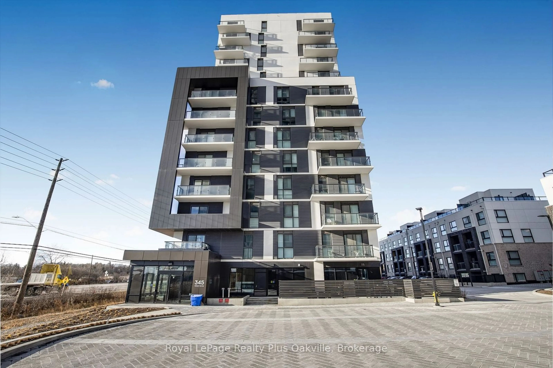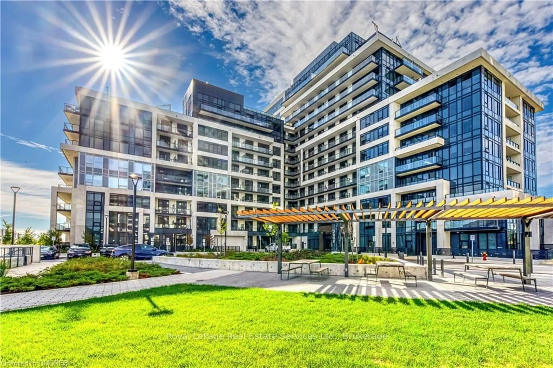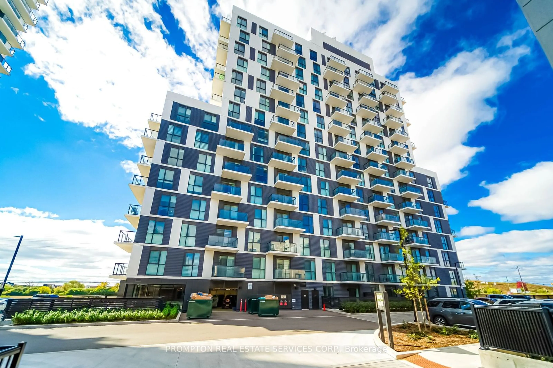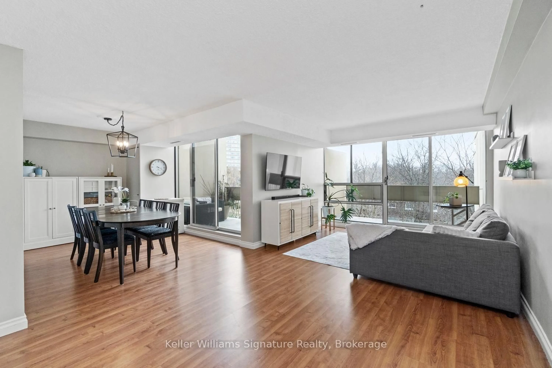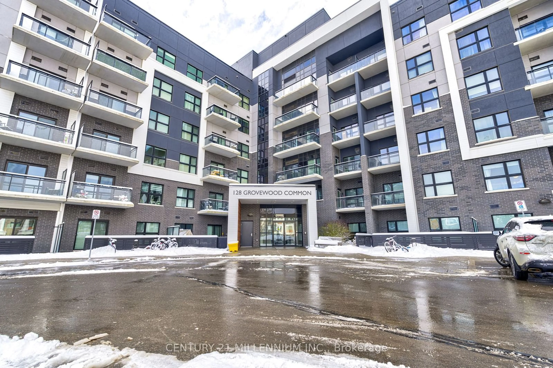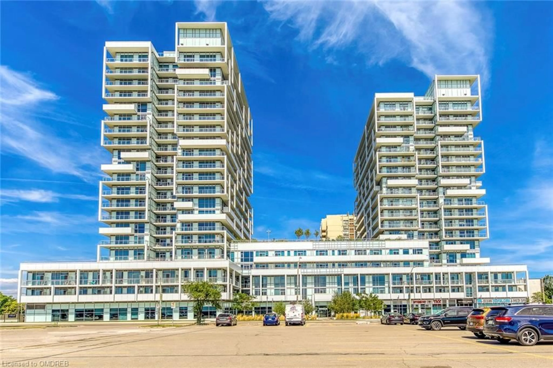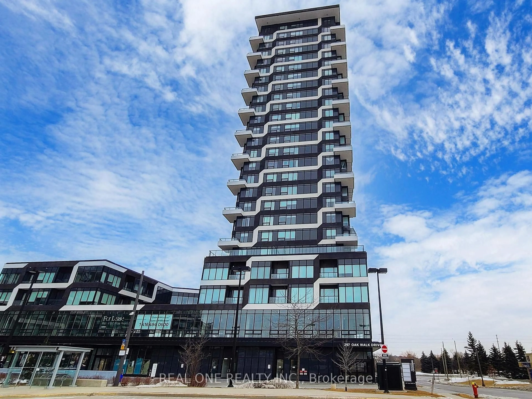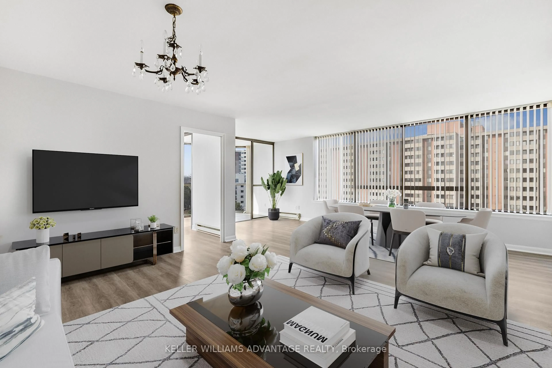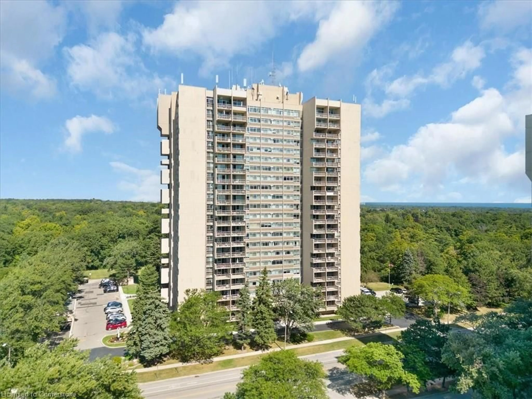3006 William Cutmore Blvd #1212, Oakville, Ontario L6H 8A3
Contact us about this property
Highlights
Estimated ValueThis is the price Wahi expects this property to sell for.
The calculation is powered by our Instant Home Value Estimate, which uses current market and property price trends to estimate your home’s value with a 90% accuracy rate.Not available
Price/Sqft$843/sqft
Est. Mortgage$3,431/mo
Tax Amount (2025)-
Maintenance fees$783/mo
Days On Market25 days
Total Days On MarketWahi shows you the total number of days a property has been on market, including days it's been off market then re-listed, as long as it's within 30 days of being off market.44 days
Description
Welcome to the penthouse level of Oakville's coveted Joshua Meadows community! This brand-new, never-lived-in 2-bedroom + den,2-bathcondo offers elevated living with over $32,000 in premium upgrades. Soaring above the city, this sun-drenched unit features wide-plank hardwood flooring throughout, a sleek open-concept kitchen with quartz countertops, full-size stainless steel appliances, a stylish center island, and a walkout to your private balcony ideal for unwinding or entertaining with a view. The versatile den provides the perfect space fora home office or reading nook. The primary suite boasts a spacious 4-piece ensuite and double closet, while the second bedroom offers flexibility for guests or family. Enjoy the convenience of ensuite laundry, a dedicated locker, and underground parking. Smart home features ,a fully equipped gym, party room, and a stunning rooftop patio complete the lifestyle. Located near top-rated schools, major grocery stores, public transit, and quick highway access, this condo has it all. This is the BEST time to be a condo buyer opportunities like this don't last. Whether you're a first-time buyer, investor, or downsizer, get into the market with confidence and style.
Property Details
Interior
Features
Main Floor
Br
2.92 x 3.05Living
3.2 x 3.2Combined W/Kitchen
Kitchen
3.15 x 5.47Combined W/Dining
Den
3.2 x 1.5Exterior
Features
Parking
Garage spaces 1
Garage type Underground
Other parking spaces 0
Total parking spaces 1
Condo Details
Inclusions
Property History
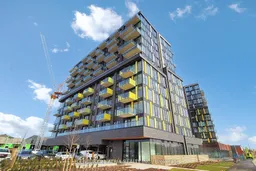 37
37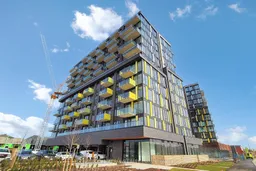
Get up to 1% cashback when you buy your dream home with Wahi Cashback

A new way to buy a home that puts cash back in your pocket.
- Our in-house Realtors do more deals and bring that negotiating power into your corner
- We leverage technology to get you more insights, move faster and simplify the process
- Our digital business model means we pass the savings onto you, with up to 1% cashback on the purchase of your home
