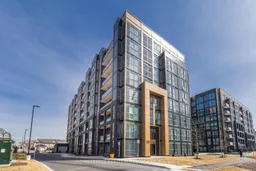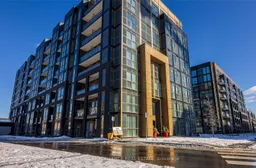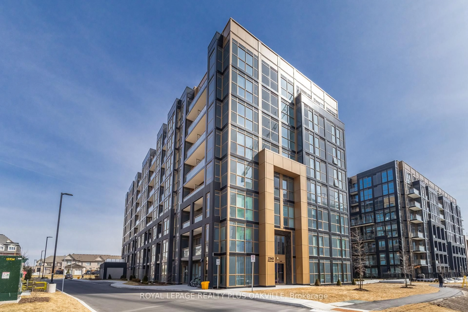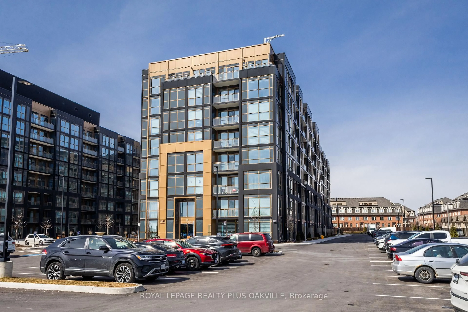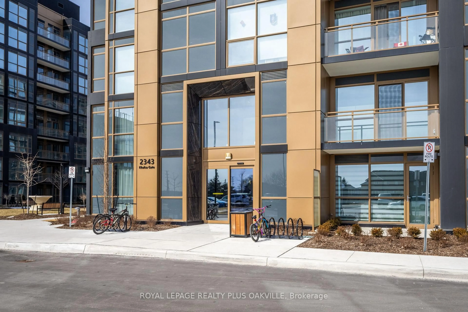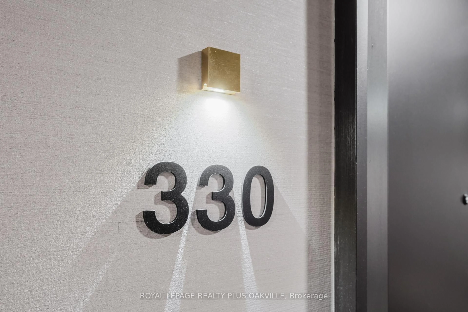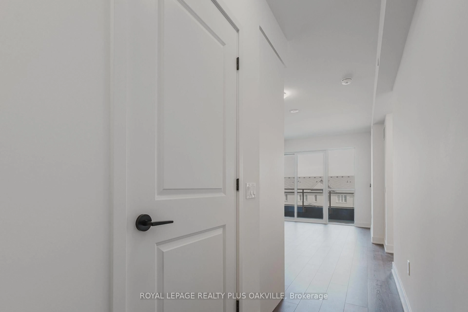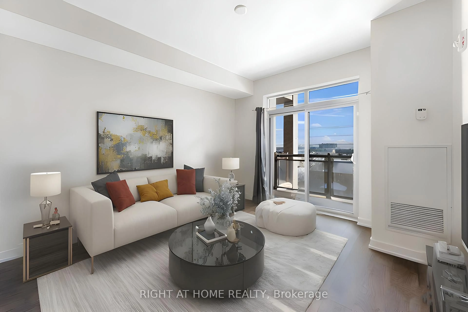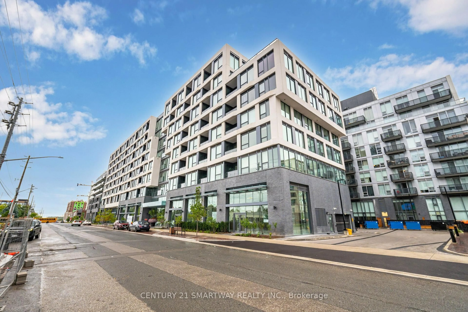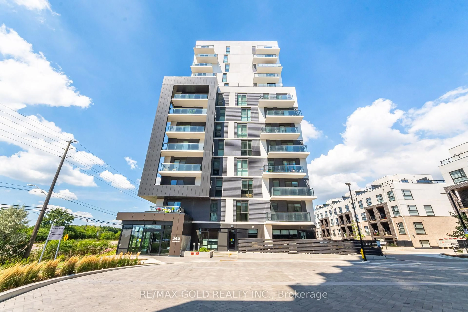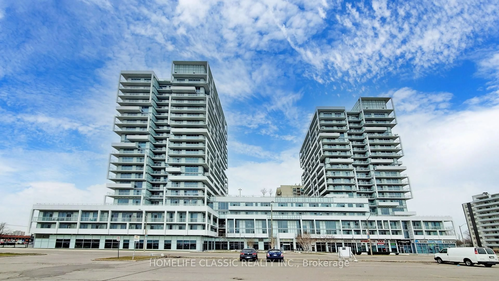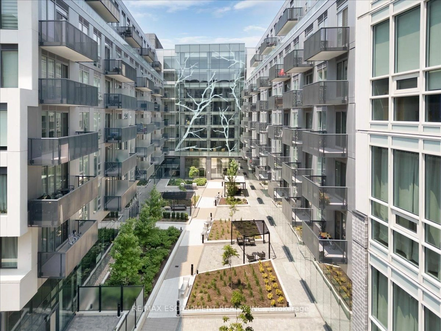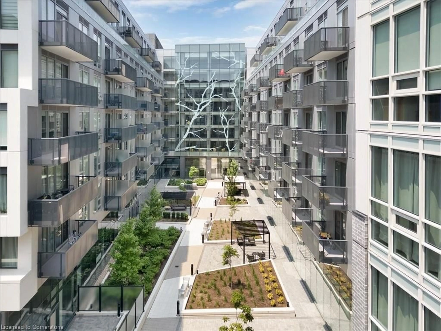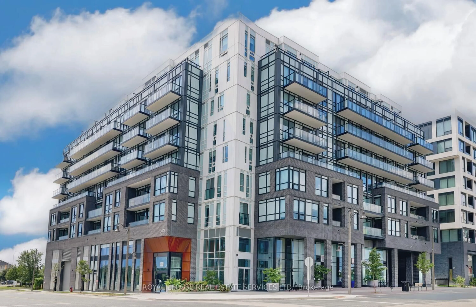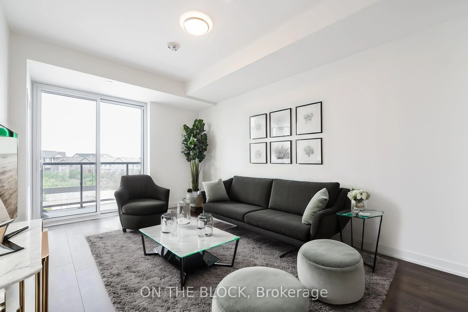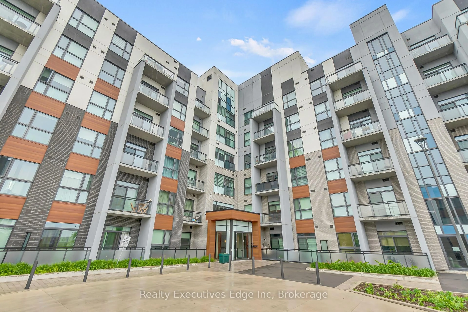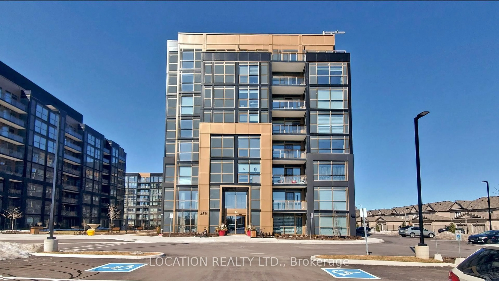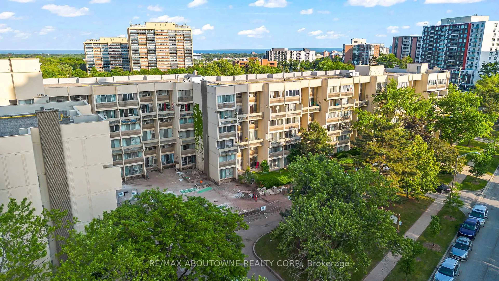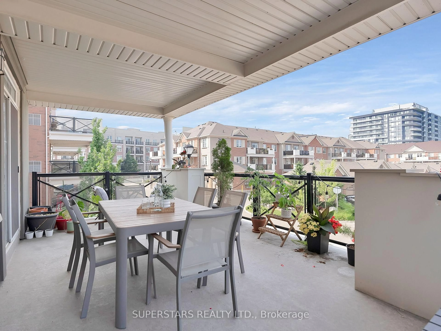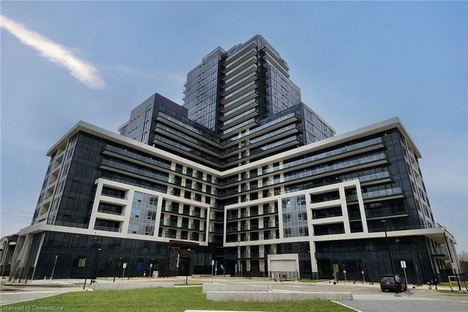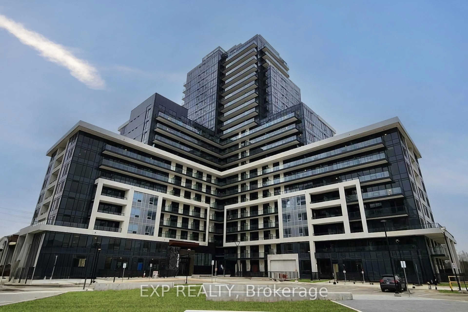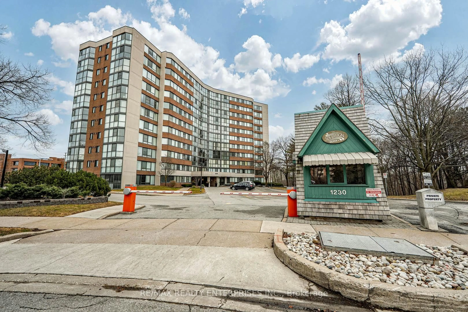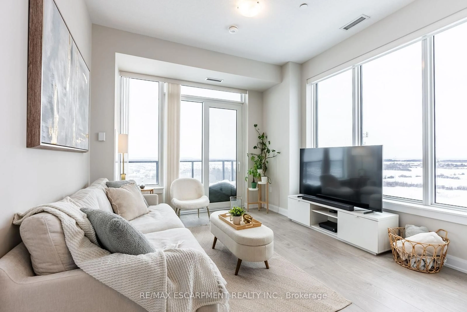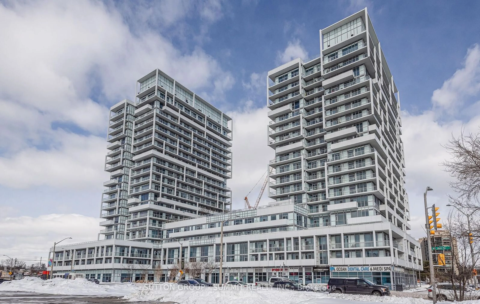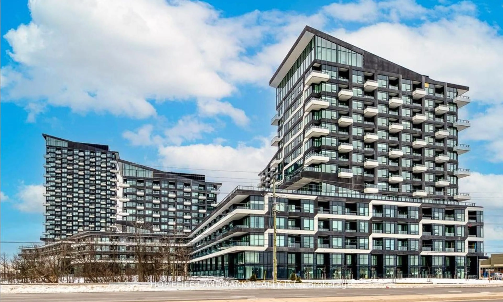2343 Khalsa Gate #330, Oakville, Ontario L6M 4J2
Contact us about this property
Highlights
Estimated valueThis is the price Wahi expects this property to sell for.
The calculation is powered by our Instant Home Value Estimate, which uses current market and property price trends to estimate your home’s value with a 90% accuracy rate.Not available
Price/Sqft$871/sqft
Monthly cost
Open Calculator

Curious about what homes are selling for in this area?
Get a report on comparable homes with helpful insights and trends.
+2
Properties sold*
$795K
Median sold price*
*Based on last 30 days
Description
Brand new, never lived in Luxury 1 Bed with 1 full bath condo in Nova Condos, in desirable Westmount neighbourhood! Sleek, Modern finishings throughout with Smarthome Technology. Open concept, bright, immaculate, Condo with neutral decor, efficiently designed for all your needs. Primary Bedroom with closet and large window Kitchen with stainless appliances, quartz counters, tile backsplash, open to Living/Dining room with walk-out to balcony! Neutral laminate floors, In-Suite laundry. 1 Underground parking & 1 Underground Locker. Imagine carefree condo living while enjoying outstanding amenities including stunning Roof-top Lounge, Pool, Hot Tub & Spa! Putting Green, Fitness Centre with peloton bikes, party rooms, media room, games room, dog washing station, Indoor bike storage, Car Washing Station, Pickle Ball Court, Basketball court, outdoor seating, community BBQ, Playground and lots of visitors parking! Location close to walking/cycling trails, amenities, shops, medical, hospital and high-ranked schools! Nothing to do but move in and enjoy your new home! Taxes not set.
Property Details
Interior
Features
Main Floor
Kitchen
3.17 x 3.38Stainless Steel Appl / Window / Laminate
Primary
2.09 x 3.05Closet / Window / Laminate
Living
3.28 x 3.05Balcony / Laminate / Open Concept
Exterior
Features
Parking
Garage spaces 1
Garage type Underground
Other parking spaces 0
Total parking spaces 1
Condo Details
Amenities
Bike Storage, Car Wash, Community BBQ, Concierge, Elevator, Exercise Room
Inclusions
Property History
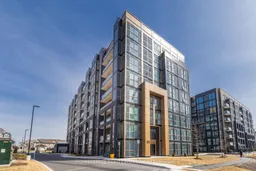 31
31