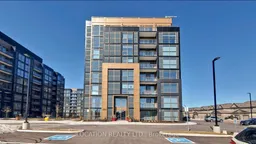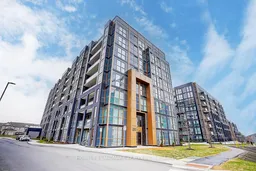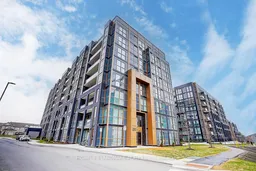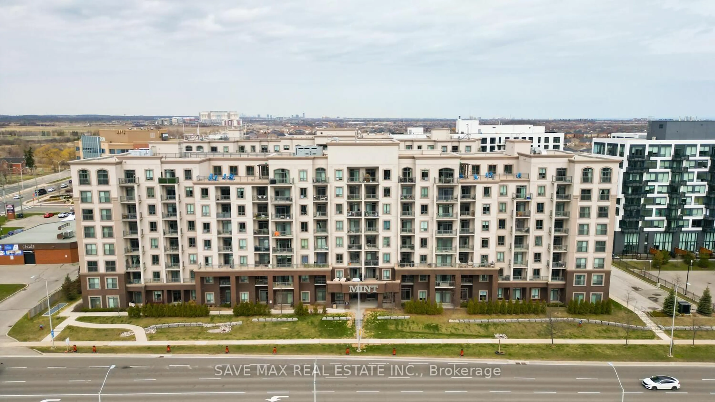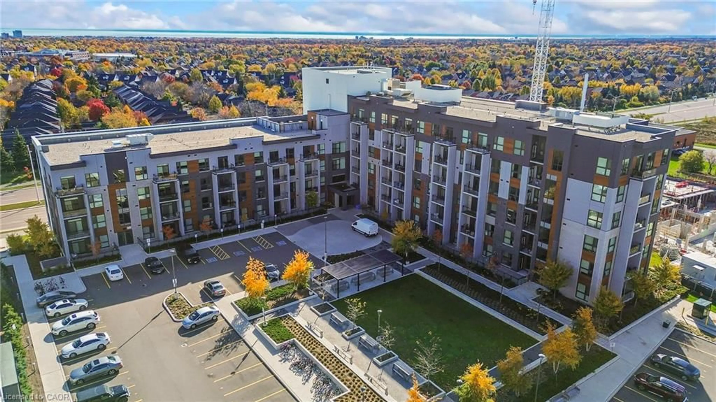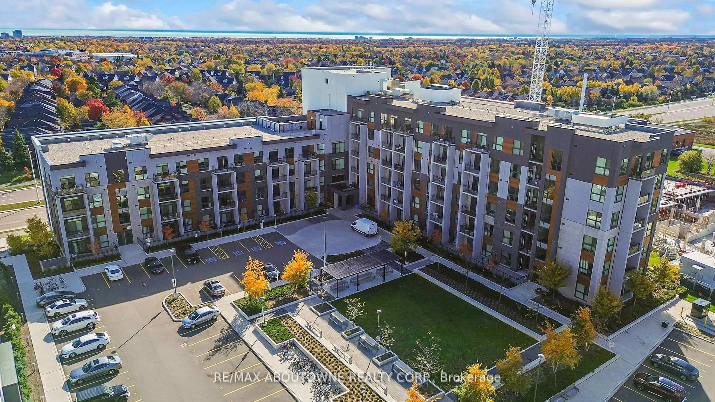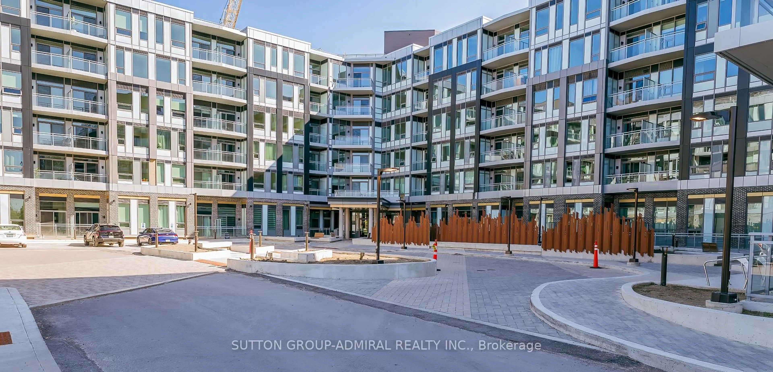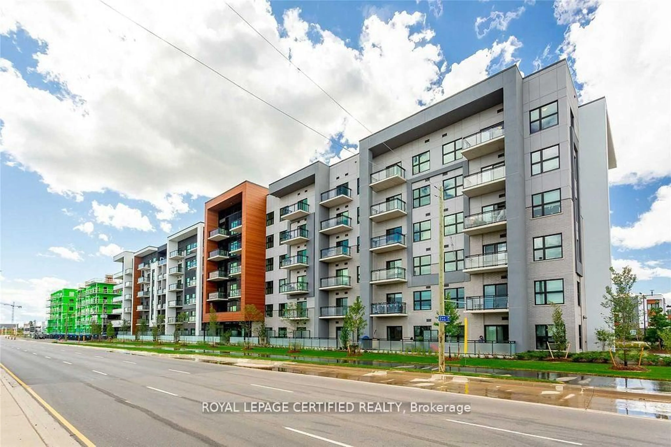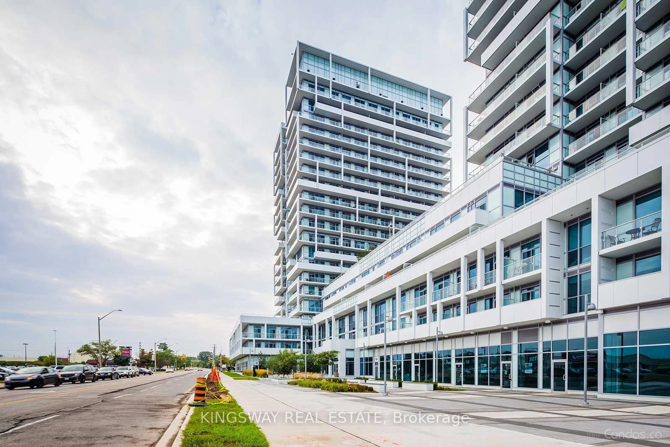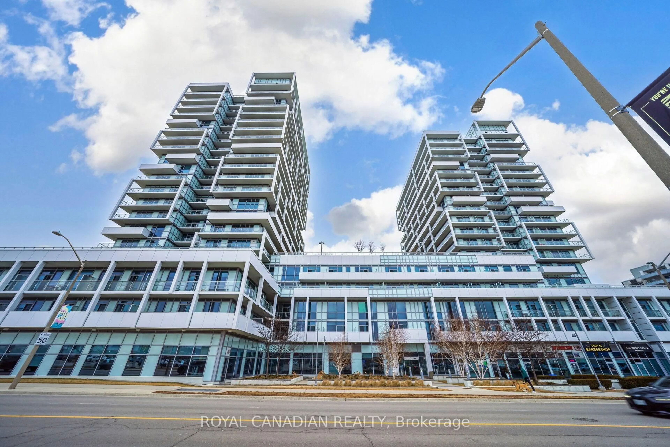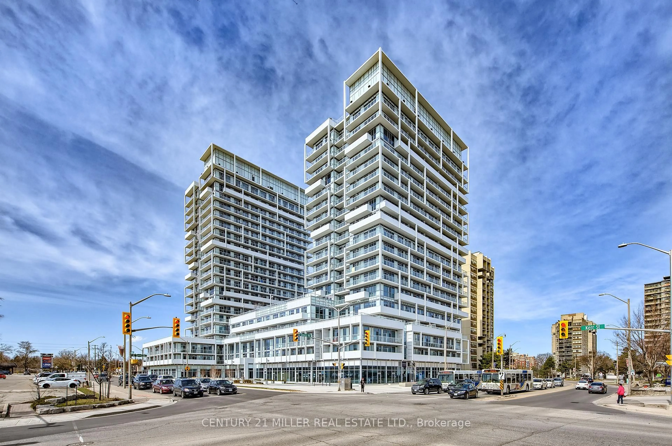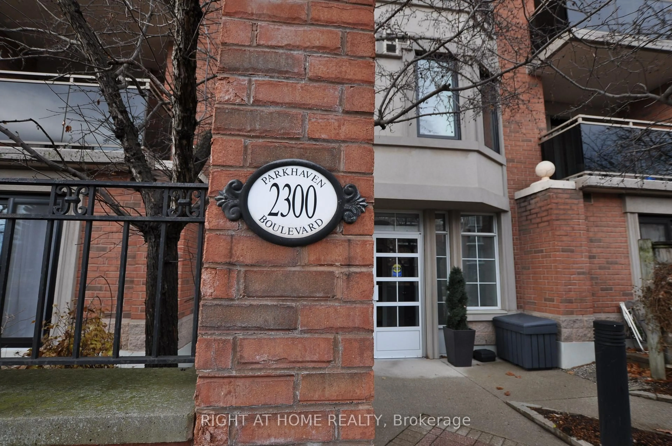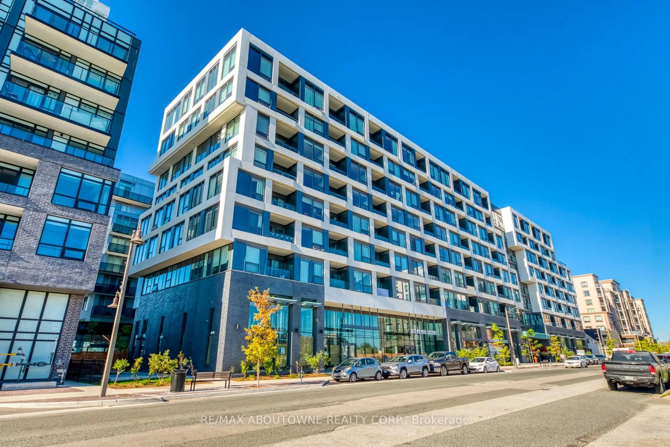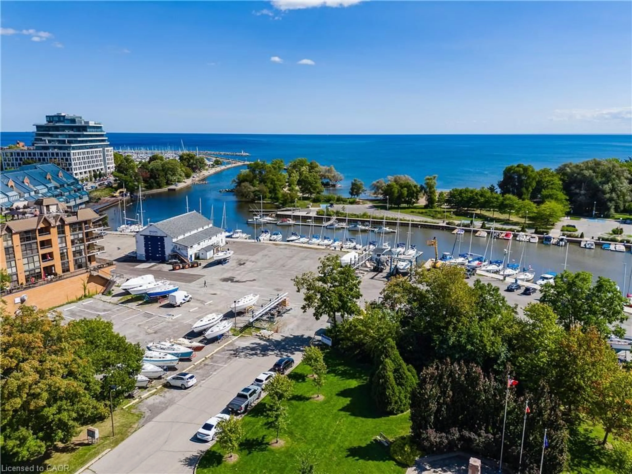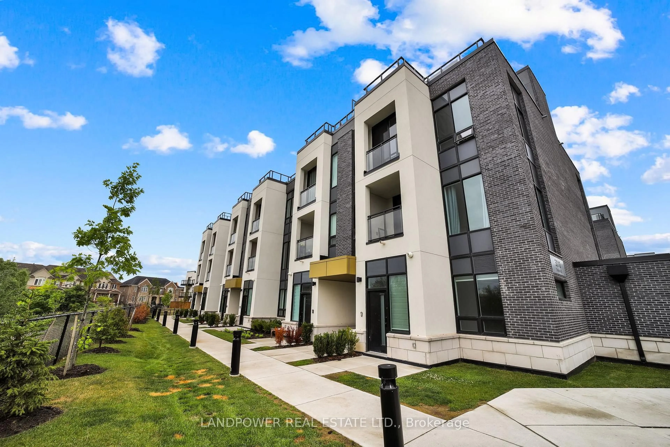Welcome to NUVO Condos - A Modern 2 Bedroom, 2 Bathroom Suite in the Heart of Oakville! Experience contemporary living in this spacious and intelligently designed unit, fully equipped with smart home features such as keyless entry, dual Ecobee Smart Thermostats (compatible with Alexa, Apple, and Google), and pre-wired cable and internet connectivity throughout. The open-concept layout offers a bright and inviting living are ideal for both everyday comfort and entertaining. The gourmet kitchen is appointed with quartz countertops and premium stainless steel appliances. The primary bedroom features a large closet and a private ensuite, while a second bedroom and additional full bathroom provide flexibility for guests or a home office. NUVO Condos offers cutting-edge AI integration and top-tier amenities: rooftop lounge and pool, putting green, media/games room, community gardens, fitness centre with Peloton bikes, basketball court, pet/car wash station, and more. Minutes from QEW, 407, Bronte GO, and Sheridan College. Includes 1 premium parking spot, large locker..
Inclusions: Fridge, Stove, Microwave Range-hood, Dishwasher, Washer & Dryer; High Speed Rogers Internet & Heat are included in Maintenance Fee!!!
