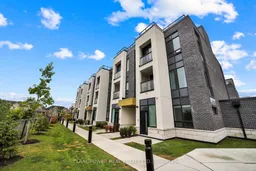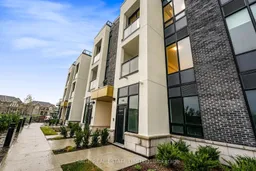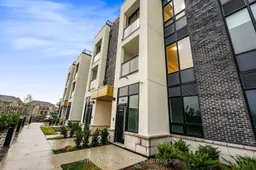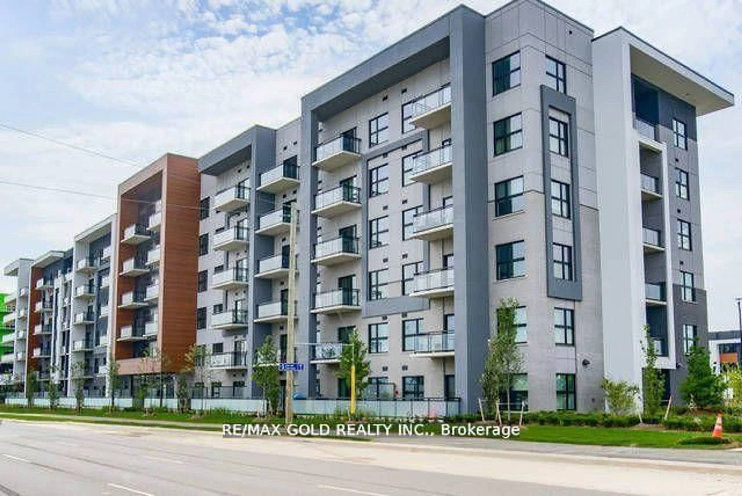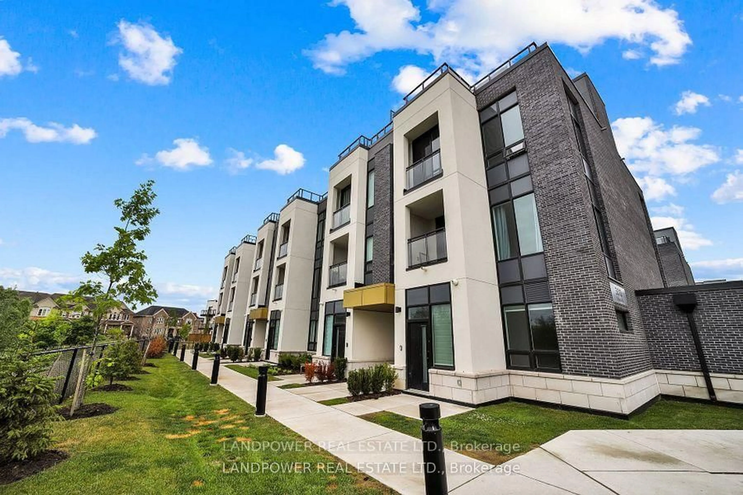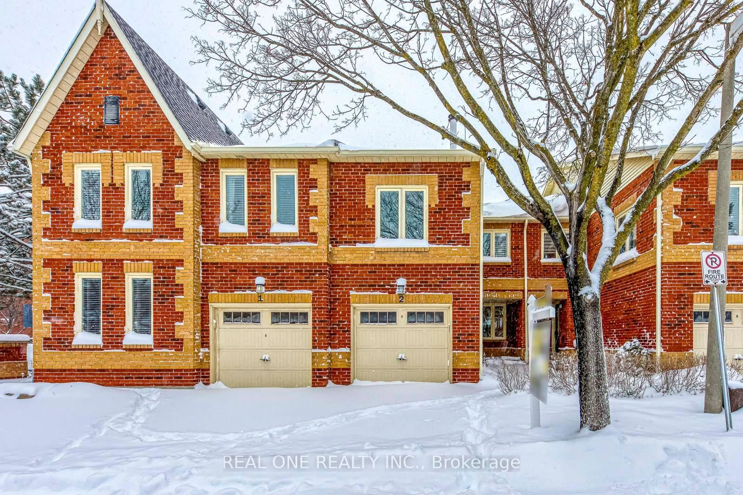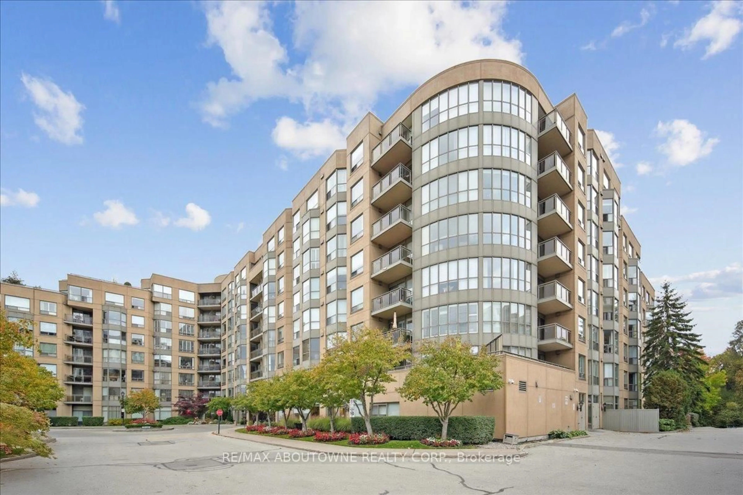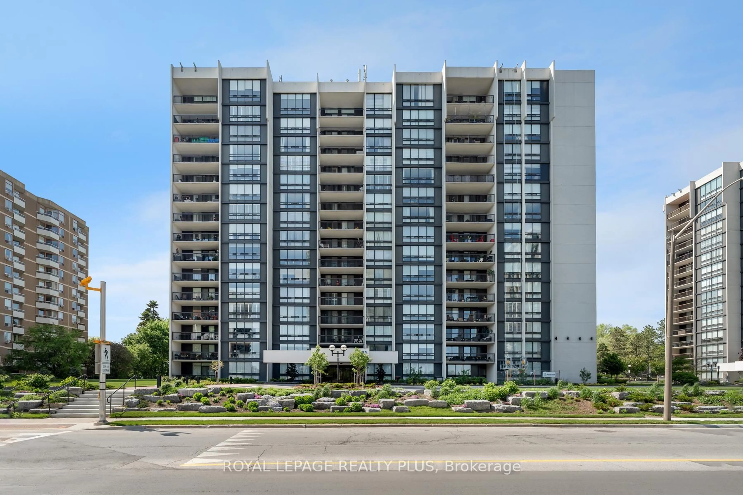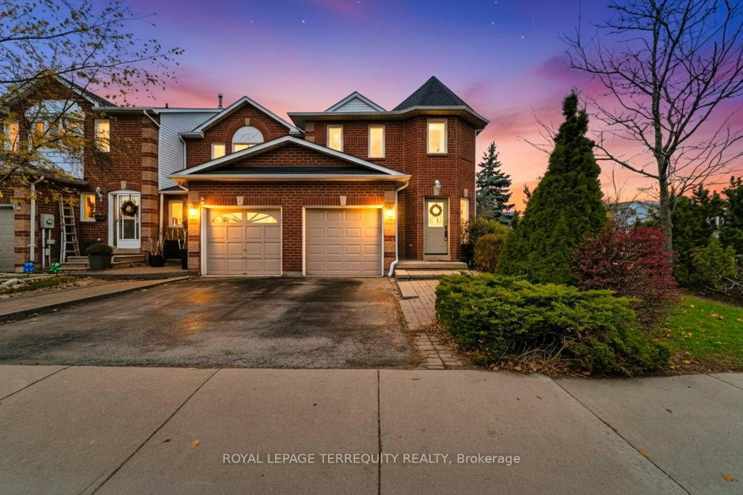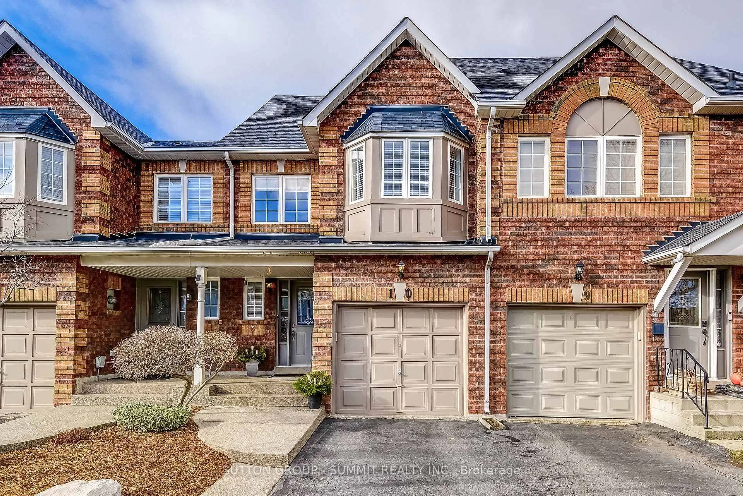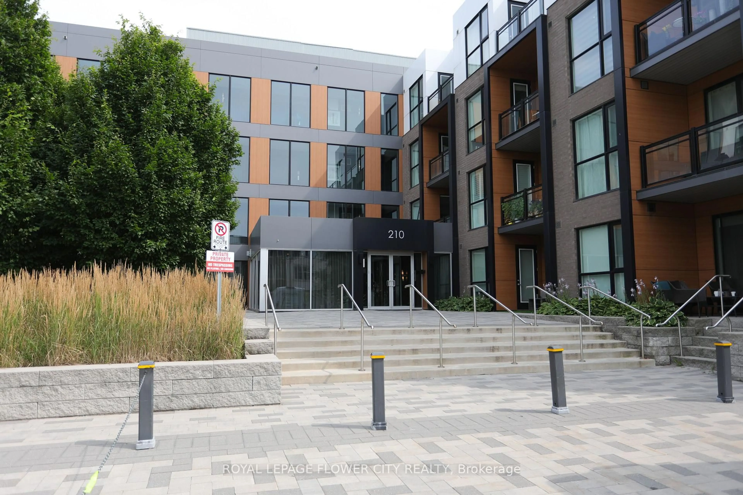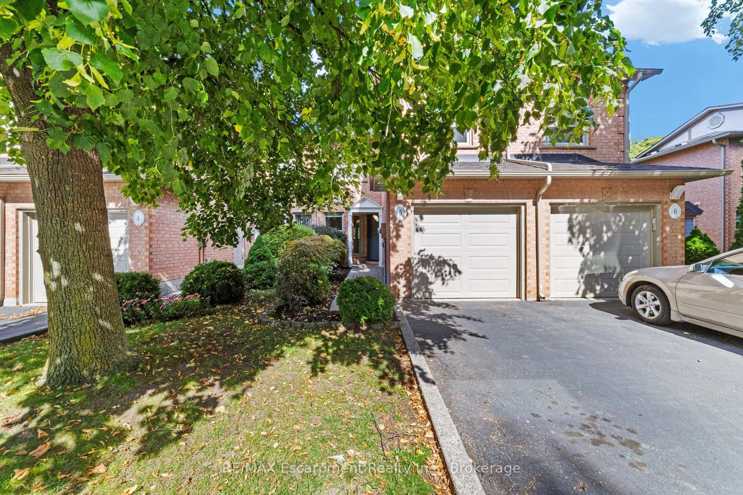NEEDS TO SELL, bring an offer! Additional inventory available upon request. Welcome to Distrikt Trailside! This rare 2-bedroom condo townhouse is peacefully nestled within the community, offering tranquil pond views and a private, tucked-away setting. Designed for contemporary living, the home features 10' smooth ceilings, an upgraded Italian Trevisano kitchen with island, and multiple outdoor spaces including a private rooftop terrace, main-level terrace, and a balcony off the primary bedroom. The kitchen boasts European laminate cabinetry, soft-close drawers, a porcelain tile backsplash, and a stainless steel undermount sink with pull-down spray faucet. Residents enjoy full access to the buildings outstanding amenities, including a double-height fitness studio with top-of-the-line weights and cardio equipment, indoor and outdoor yoga and Pilates areas, a pet wash station, secure parcel storage, on-site property management, and a 6th-floor residents lounge complete with chefs kitchen, private dining room, fireplace lounge, and games room.
Inclusions: Panel ready ENERGY STAR refrigerator,Radiant cooktop with touch control with brushed aluminum trim,Multifunction self-clean oven.SS hood fan,Panel ready ENERGY STAR dish
