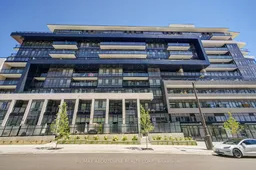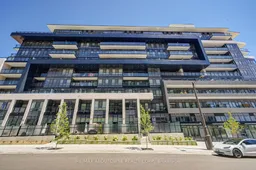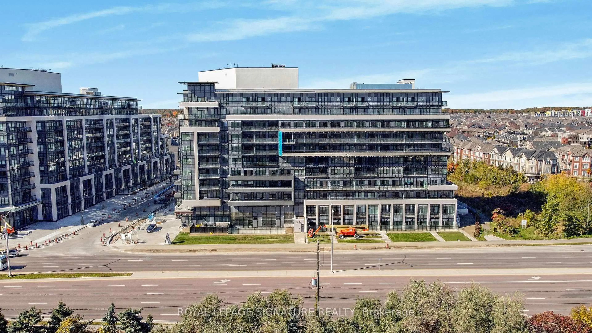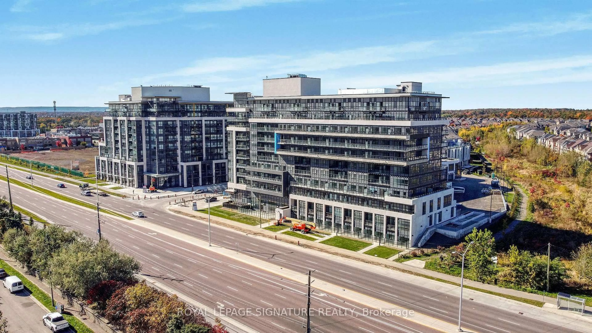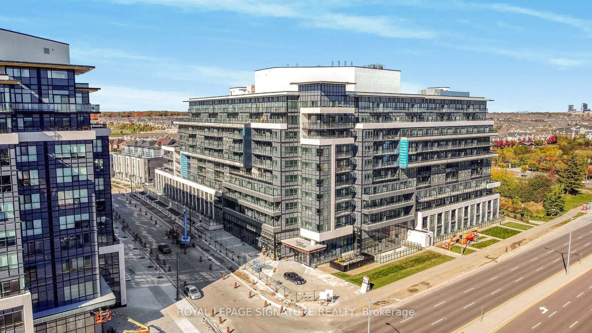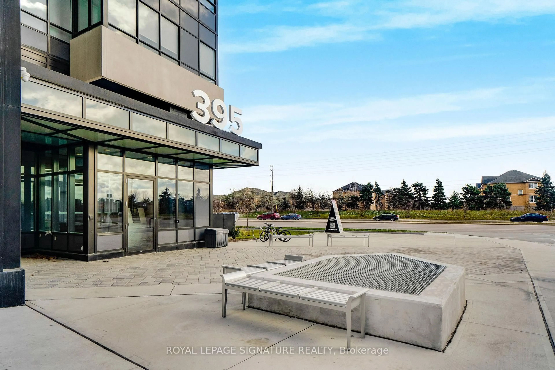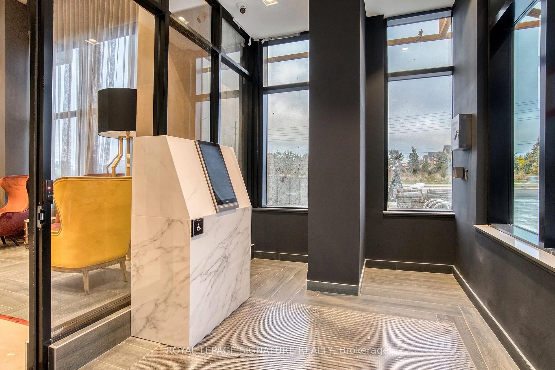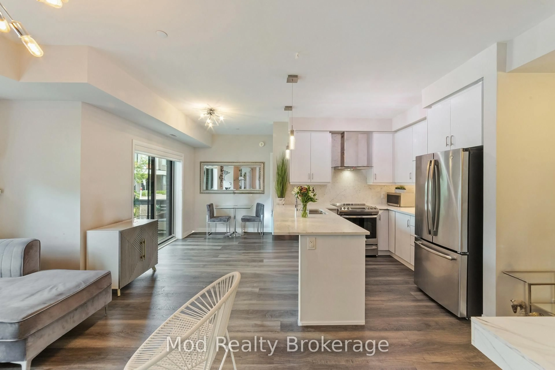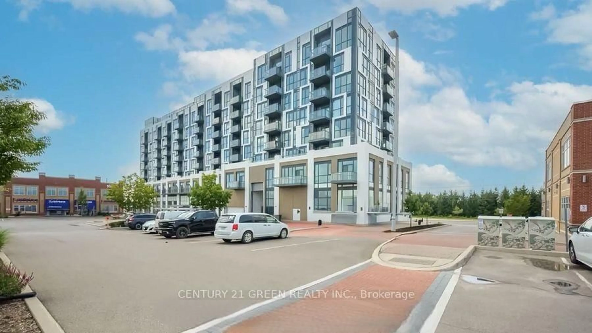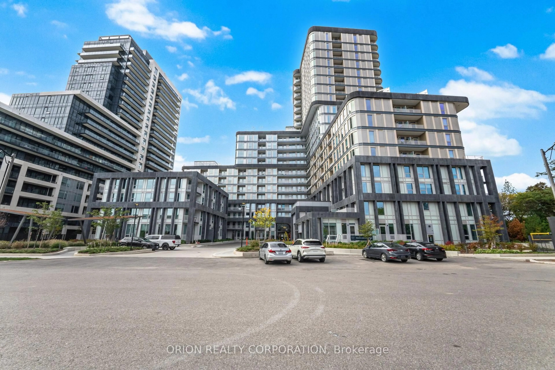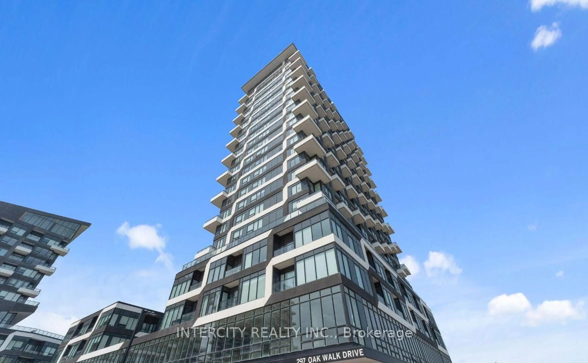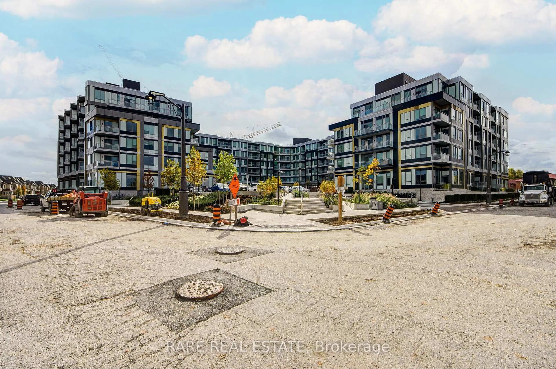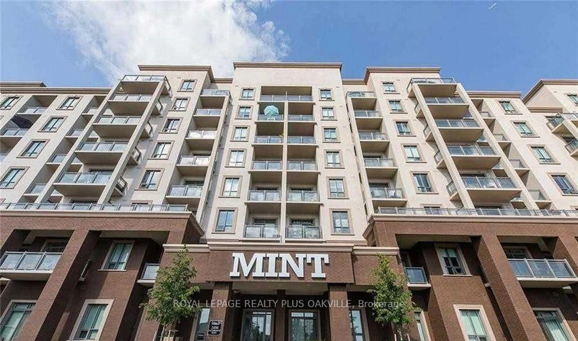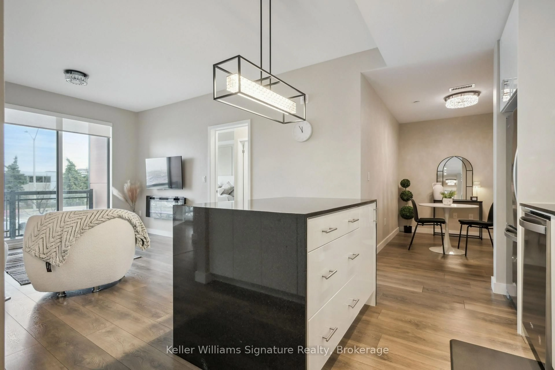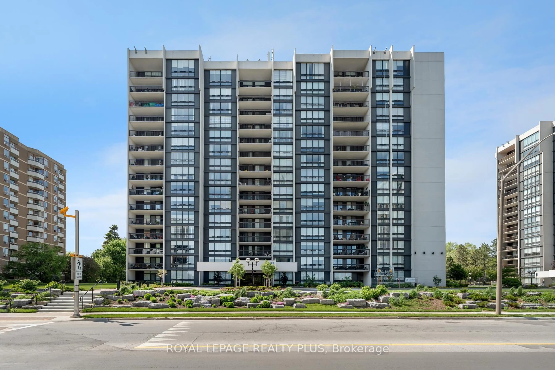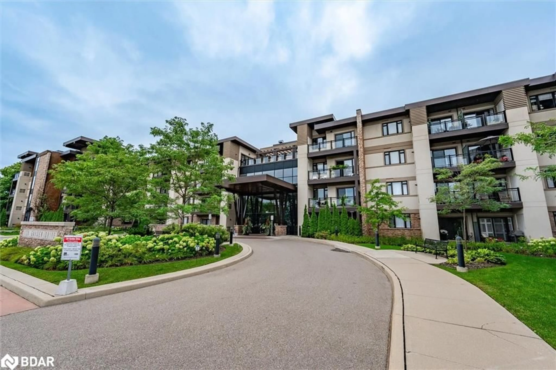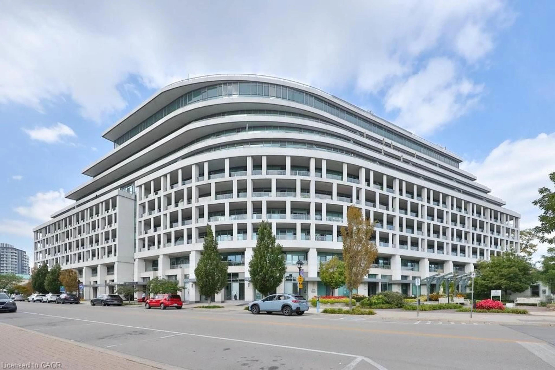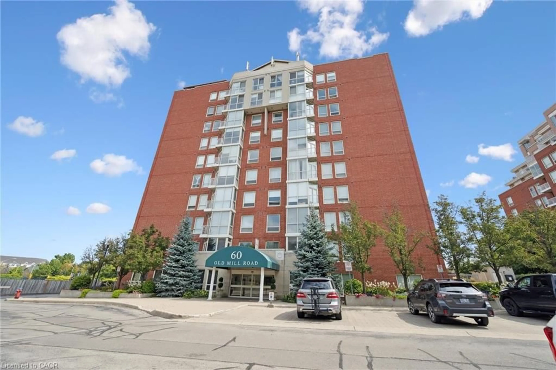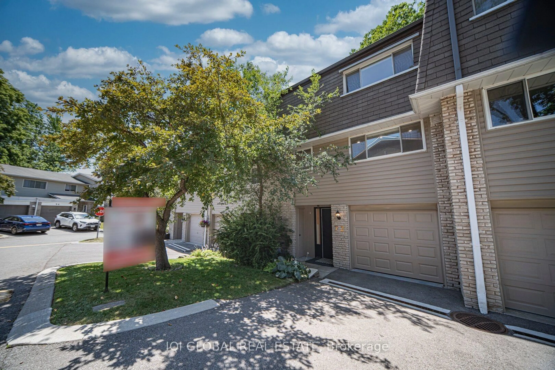395 Dundas St #234, Oakville, Ontario L6M 5R8
Contact us about this property
Highlights
Estimated valueThis is the price Wahi expects this property to sell for.
The calculation is powered by our Instant Home Value Estimate, which uses current market and property price trends to estimate your home’s value with a 90% accuracy rate.Not available
Price/Sqft$641/sqft
Monthly cost
Open Calculator
Description
Welcome To This Stunning Corner Unit In Sought-After North Oakville, Offering One Of The Largest Layouts In The Building With 1081 Sq Ft. This Bright 2-Bedroom Plus Den, 2-Bathroom Suite Features An Open-Concept Design With High-End Finishes Including Pot Lights, Modern Kitchen Equipped With Sleek Stainless-Steel Appliances, Quartz Counter, Floor-To-Ceiling Cabinetry And A Moveable Island For Added Functionality -Perfect For Everyday Living And Entertaining. The Den Provides Flexible Space For A Home Office, Study, Or Guest Area. Enjoy Exceptional Amenities Including 24-Hour Concierge Service, A State-Of-The-Art Fitness Centre, Rooftop Terrace With Bbqs And Panoramic Views, And A Convenient Pet Spa. Ideally Located Near Highways 403 & 407, Go Transit, Shopping, Dining, Top-Rated Schools, And Public Transit Right At Your Doorstep. A Rare Opportunity To Combine Space, Luxury, And Convenience In A Premier Community.
Property Details
Interior
Features
Flat Floor
Living
3.66 x 3.2Combined W/Kitchen / Large Window
Kitchen
3.5 x 2.43Stainless Steel Appl / W/O To Balcony
Dining
3.81 x 2.89Combined W/Kitchen
Primary
4.49 x 2.953 Pc Ensuite / Closet
Exterior
Features
Parking
Garage spaces 1
Garage type Underground
Other parking spaces 0
Total parking spaces 1
Condo Details
Amenities
Concierge, Elevator, Exercise Room, Party/Meeting Room, Rooftop Deck/Garden
Inclusions
Property History
 35
35