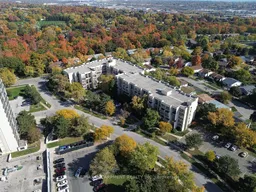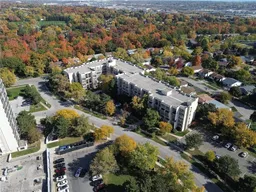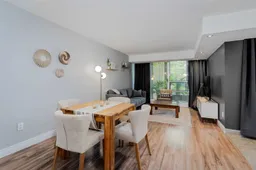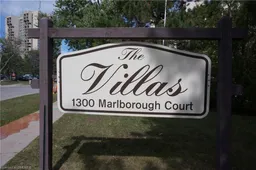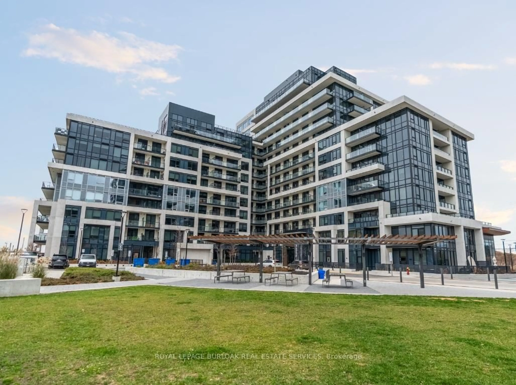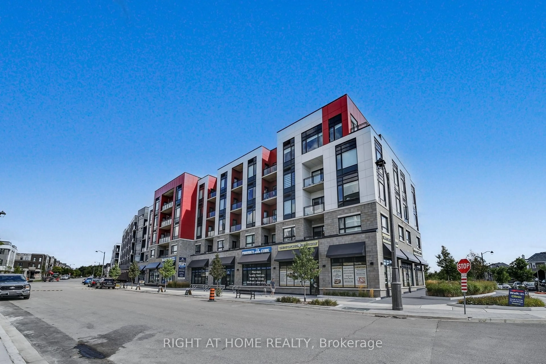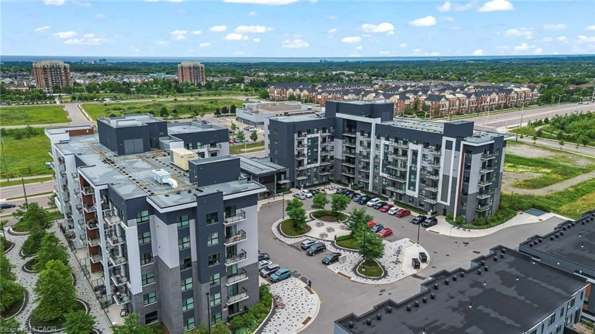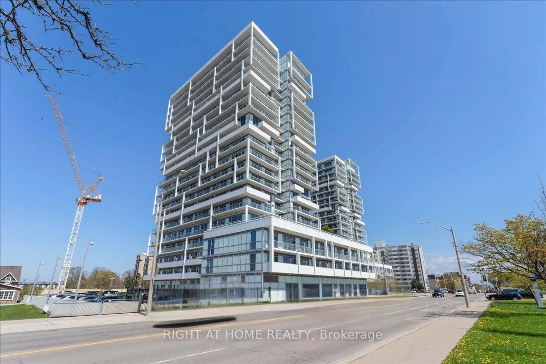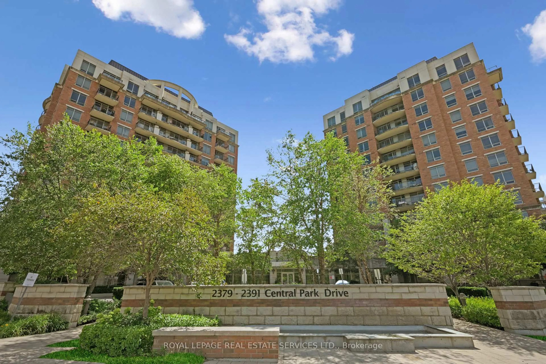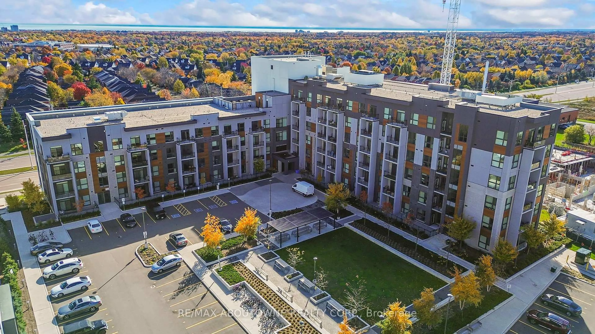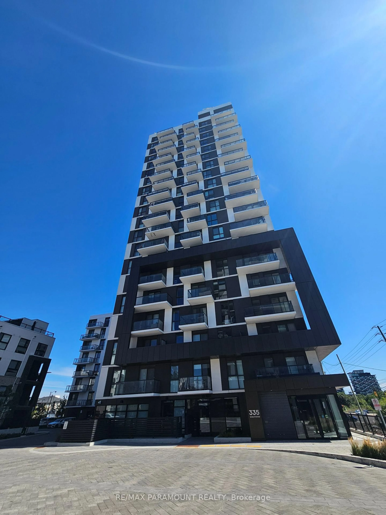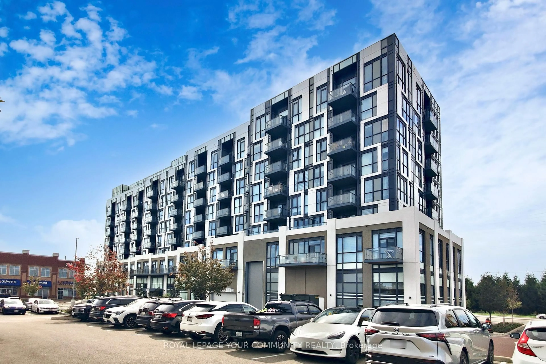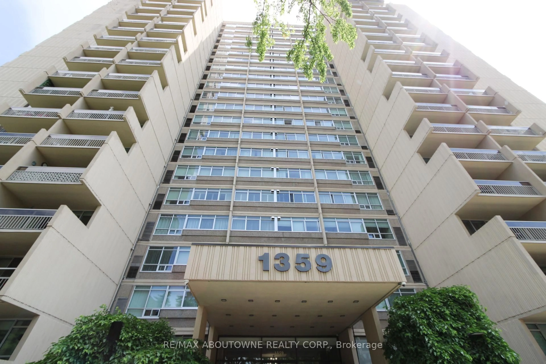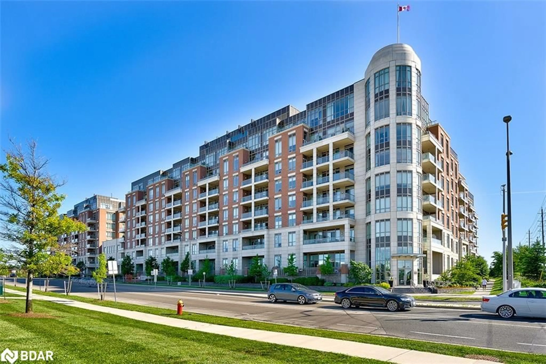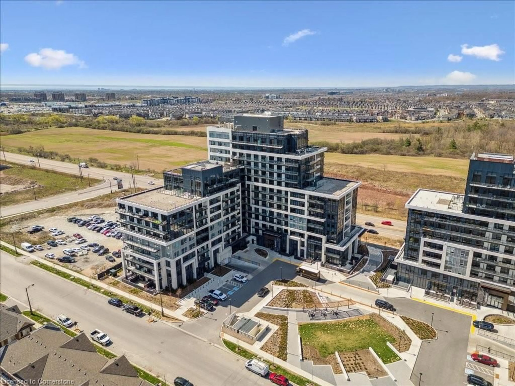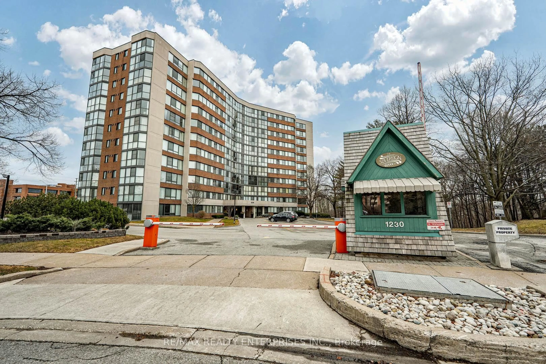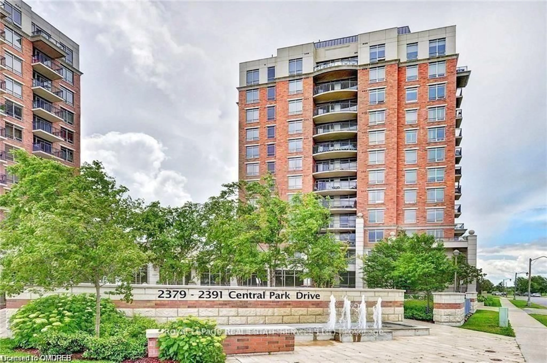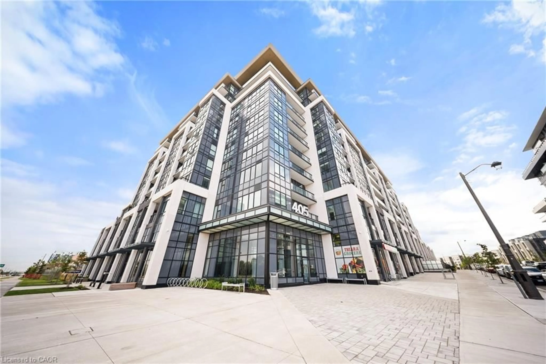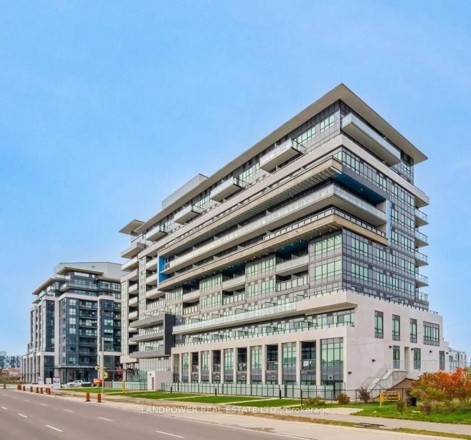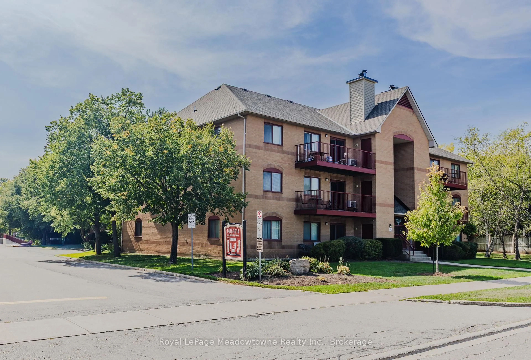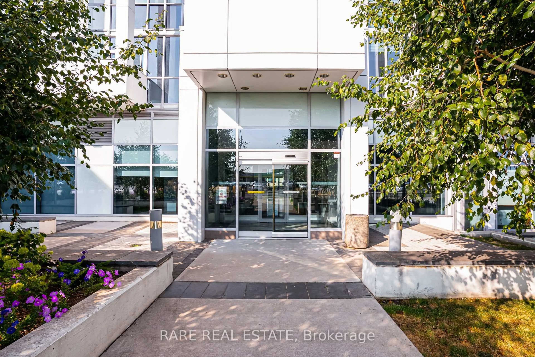Welcome to "The Villas" condominium in Oakville! This spacious 3-bedroom, 1.5-bathroom condo offers nearly 1,300 square feet of living space over 2 floors, located right in the heart of Oakville! With condo fees covering all utilities, this is an unbeatable deal. Key Features include a Main Floor open concept living/dining area with floor-to-ceiling windows flooding the space with natural light. Two large walkout balconies offering outdoor space, perfect for relaxing or entertaining. A well-designed kitchen with plenty of storage! 2-piece powder room at the entrance. On the upper floor you will find 3 generous bedrooms with plenty of closet space. Primary bedroom features 2 double closets with organizers and a serene view of the treetops. Full 4-piece bathroom. Includes 1 underground parking spot and a large 12x10 storage locker plenty of space! Centrally located, just minutes away from The Trafalgar GO station & the QEW, shopping, restaurants, walk to Sheridan College next door, parks and beautiful walking trails. **EXTRAS** For access to the laundry rm, pls take the East elevator to Level 3A & turn left upon exiting the elevator. Access the designated bike storage area, laundry rm, carpenter/hobby rm, & other amenities by taking the West Elevator to Level B2.
Inclusions: Fridge, Stove, Dishwasher, Microwave, Window Coverings, All ELF'S
