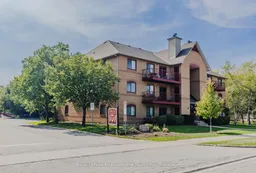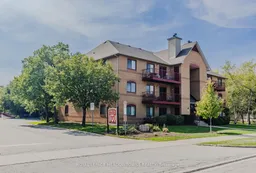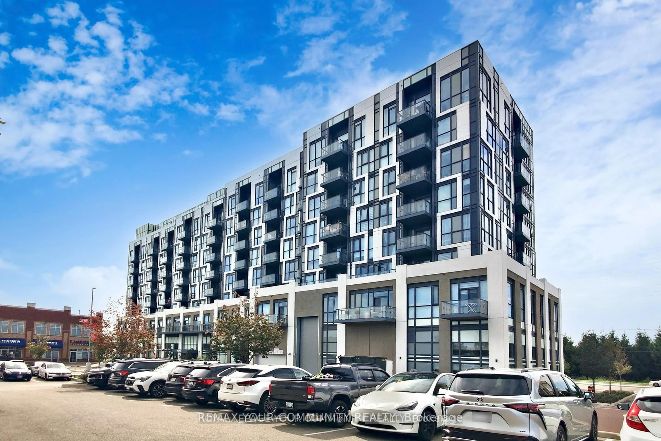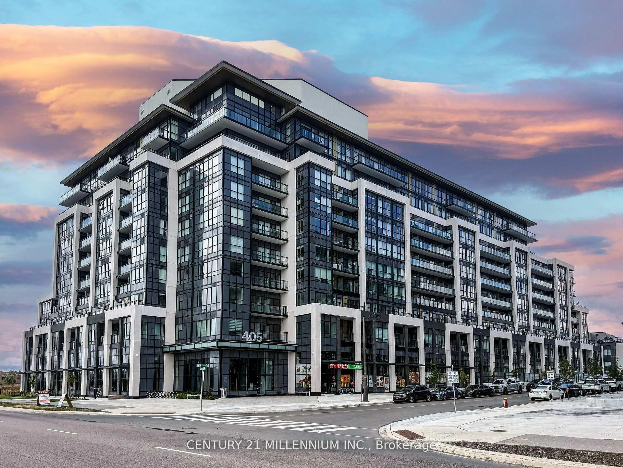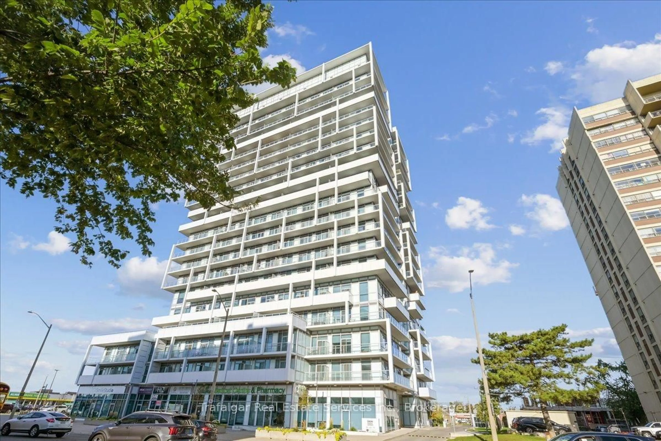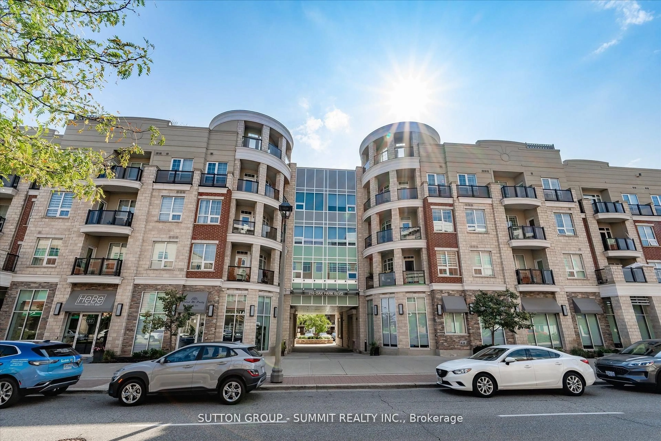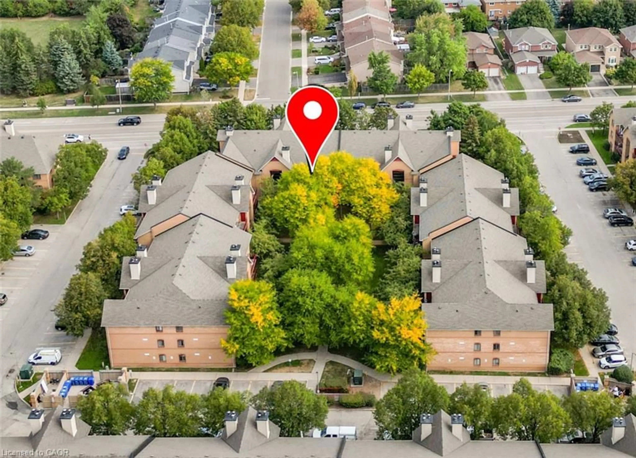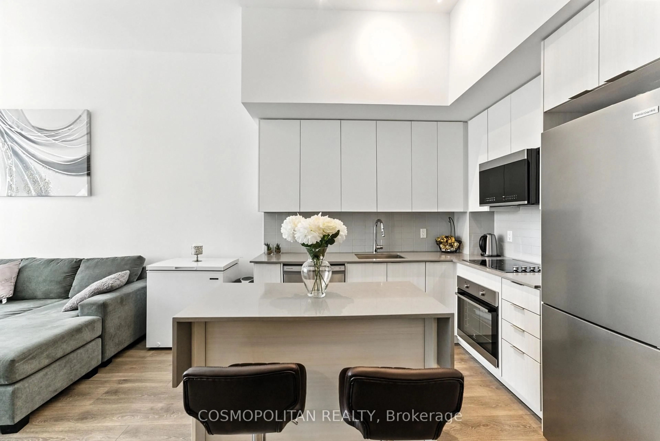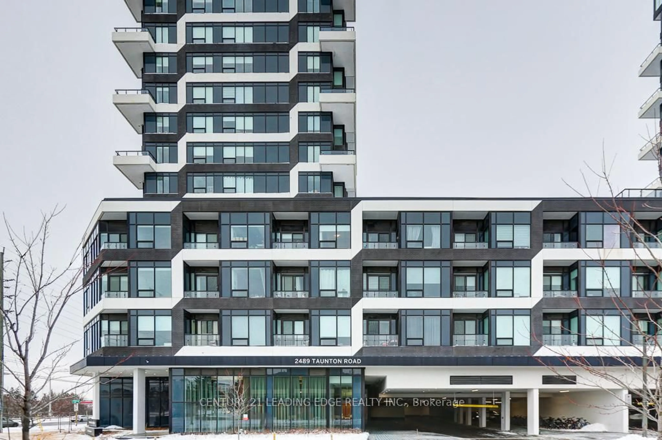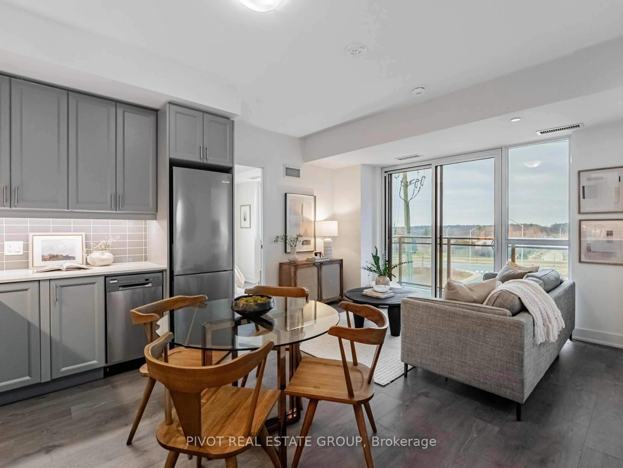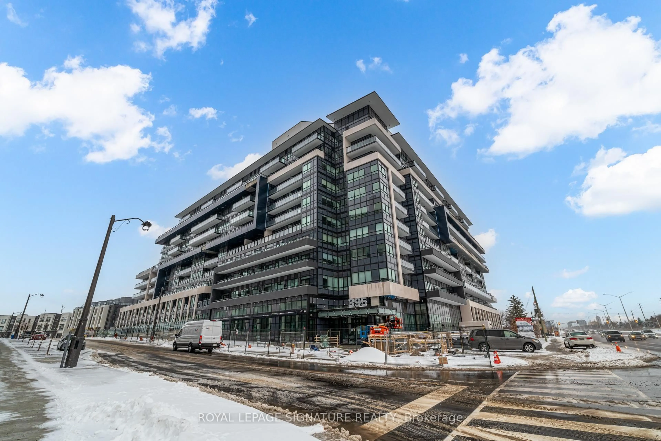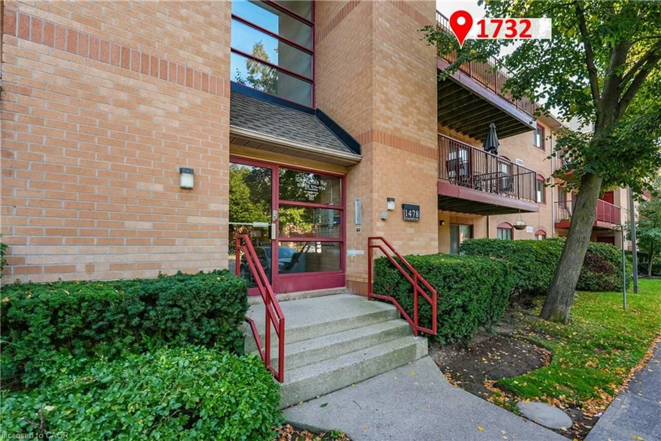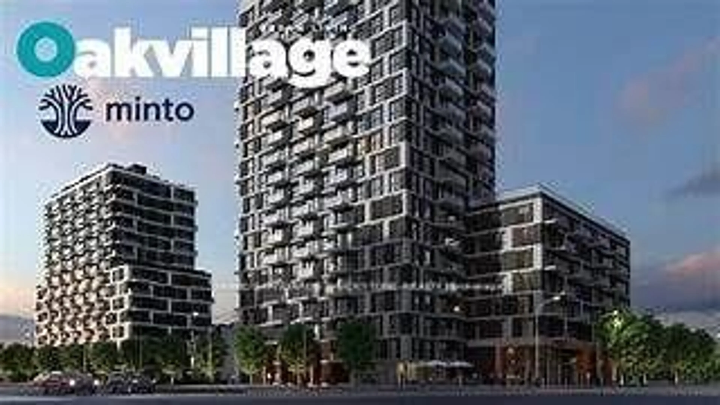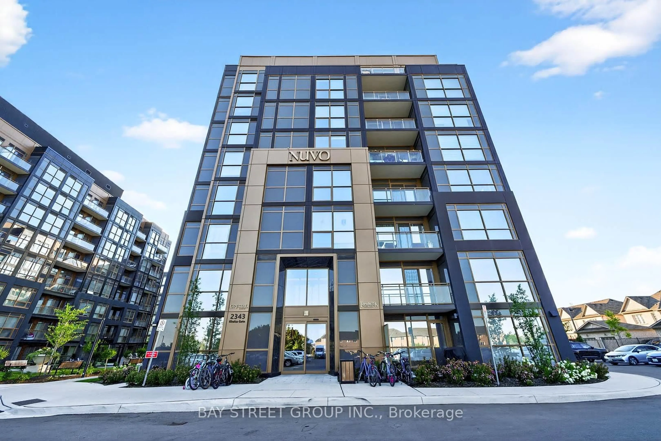Welcome to 1496 Pilgrims Way, Unit 112 a bright and inviting 2-bedroom, 1-bathroom condo located in one of Oakville's most desirable communities. This ground-floor unit offers a walk-out from the living room to a patio, perfect for morning coffee or evening relaxation, plus the added convenience of an attached storage locker. Step inside to find a freshly updated interior with neutral paint tones and brand-new flooring throughout, creating a clean, move-in-ready space. The thoughtful layout balances comfort and functionality, offering a cozy yet open flow ideal for both everyday living and entertaining. Beyond your door, enjoy everything Oakville has to offer. You're just minutes from shopping, dining, schools, parks, and scenic trails, with easy access to public transit and major highways making commuting or exploring the city effortless. This property is an excellent choice for first-time buyers looking to enter the market, downsizers seeking convenience, or investors wanting strong potential in a sought-after location. Don't miss your chance to own in this welcoming community. Book your private showing today and see why this could be the perfect place to call home!
Inclusions: Stove, washing machine, drying machine, fridge, dishwasher
