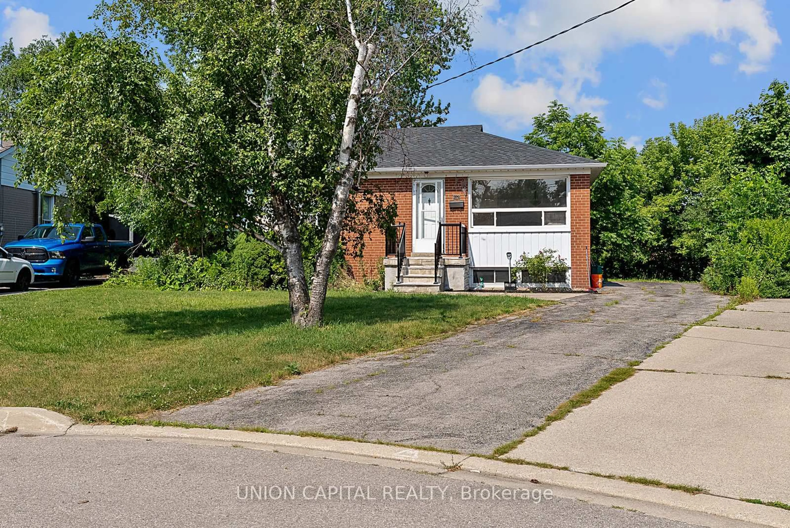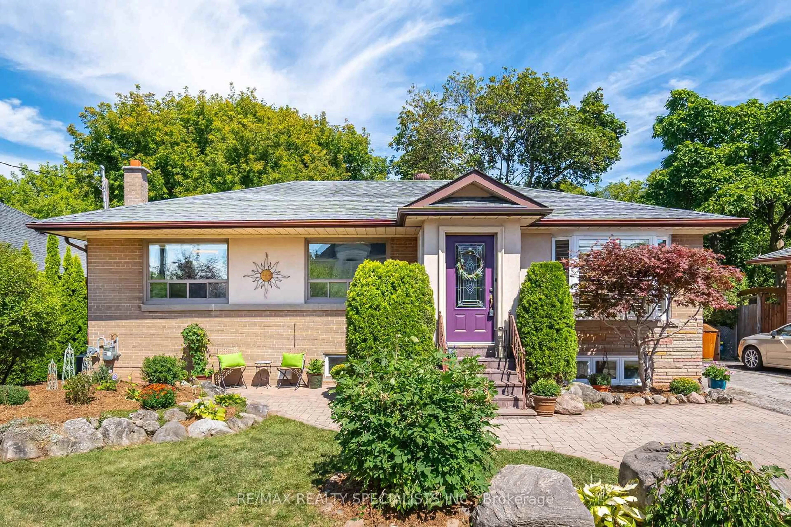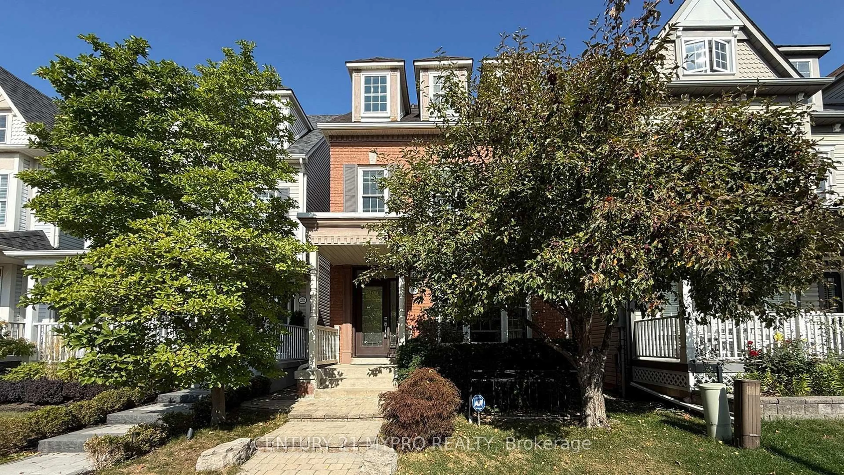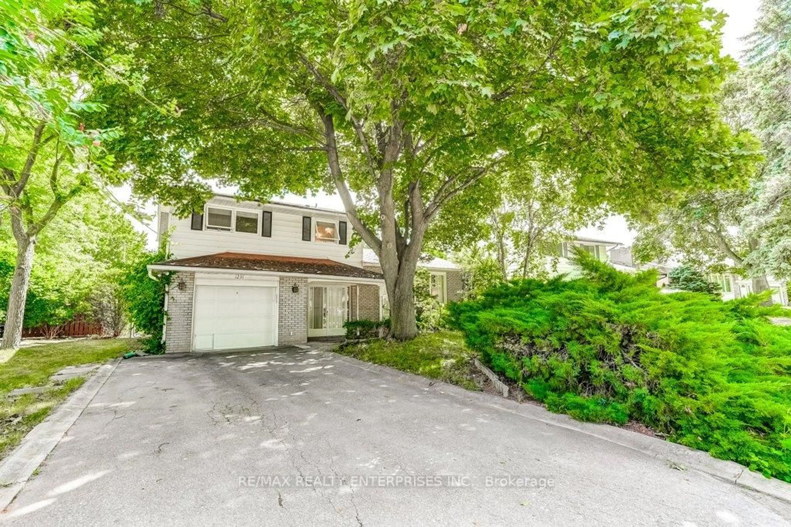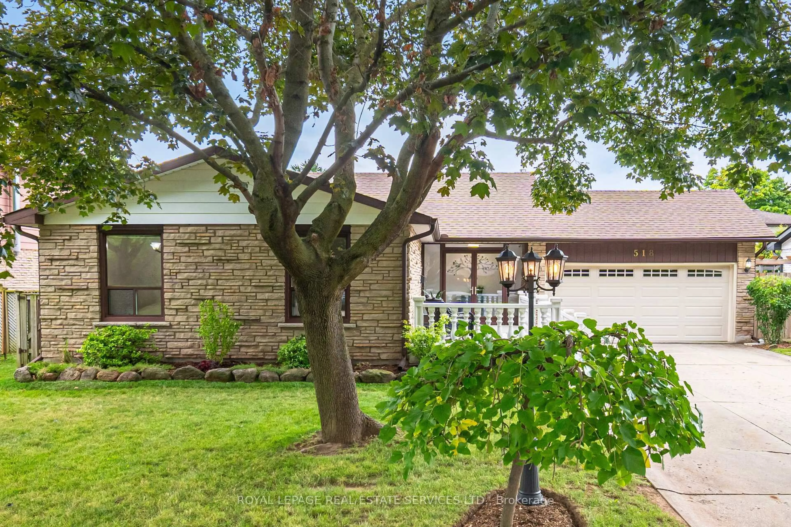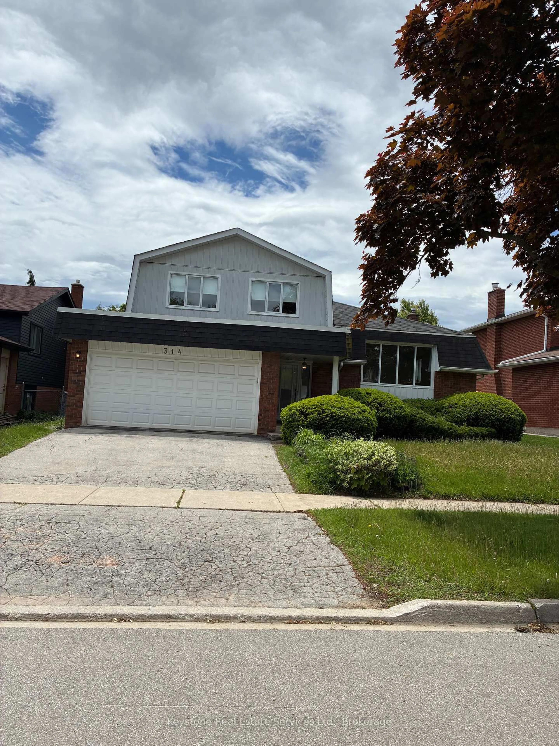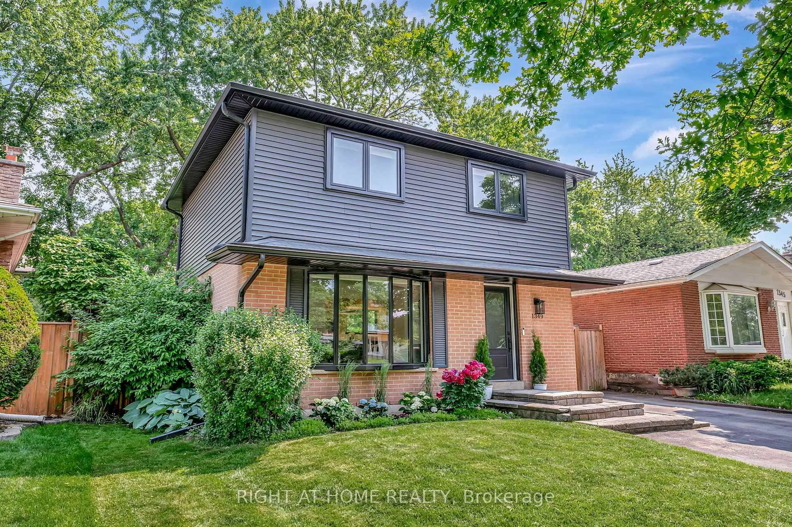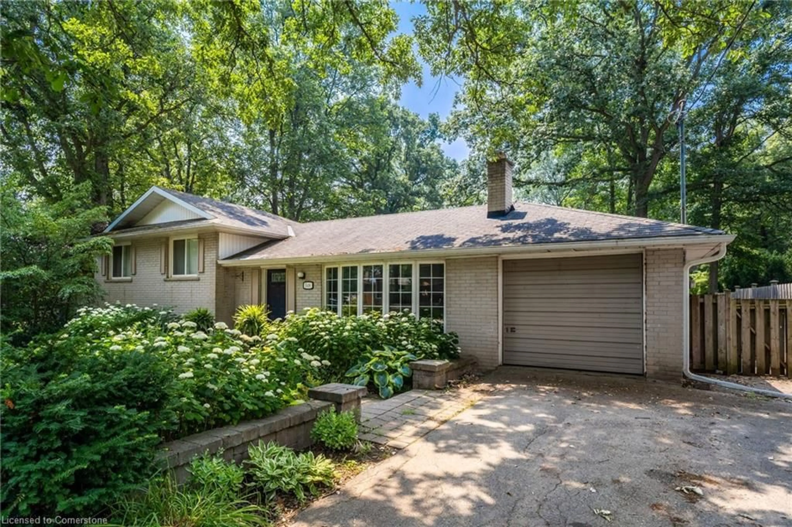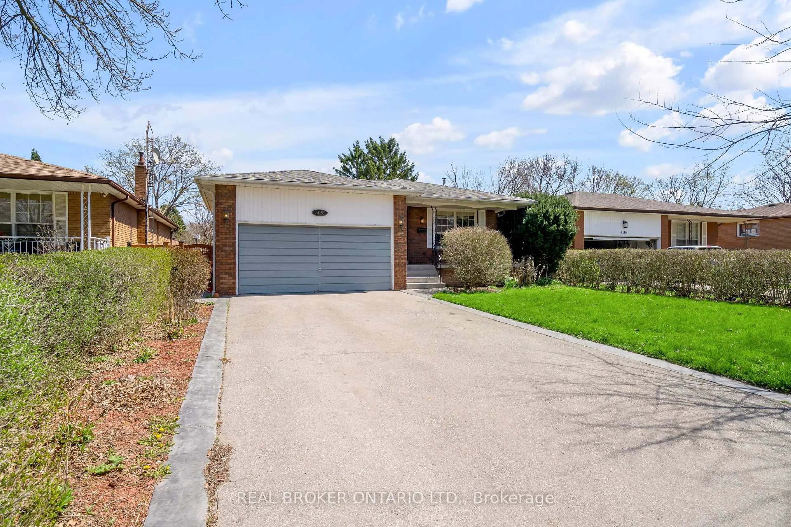Welcome to this beautifully maintained 3-bedroom backsplit that seamlessly combines comfort, style, and functionality. A standout feature of this property is the backyard studio complete with power and a dedicated internet connection, making it an ideal space for a private home office or creative retreat. Step inside to a bright and inviting open-concept main level, featuring rich hardwood floors, recessed lighting, and a spacious living area anchored by a custom entertainment centre. A large front window fills the space with natural light, creating a warm and welcoming atmosphere. The adjoining dining area offers an excellent setting for hosting, with effortless flow for entertaining guests. The updated kitchen is both stylish and practical, boasting classic white shaker-style cabinetry, stainless steel appliances, a central island perfect for casual meals, and a window overlooking the backyard, further enhancing the home's airy ambiance. Upstairs, you'll find three generously sized bedrooms all with custom closet organizers and a beautifully renovated 5-piece bathroom, offering modern finishes and ample space for family living. The finished lower level adds valuable living space, featuring a spacious recreation room ideal for a home gym, media area, or playroom, along with a contemporary 3-piece bathroom. An easily accessible crawl space provides convenient, extra room for all your storage needs. Outdoors, the fully fenced backyard provides a private retreat with a large deck perfect for summer BBQs and gatherings. This charming, move-in-ready home is perfect for families or professionals seeking a blend of practicality and style.
Inclusions: Washer, Dryer, Fridge, Gas Stove, Microwave, Dishwasher, Range Hood, Window Coverings, Electrical Light Fixtures, Garage Door Opener & Remotes, Natural Gas BBQ Hookup, Inground Sprinklers, Shed/Office in Backyard, Bracket for TV in Family Room
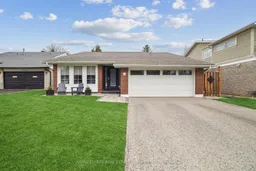 32
32

