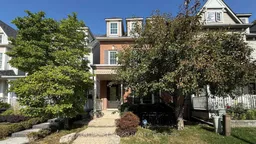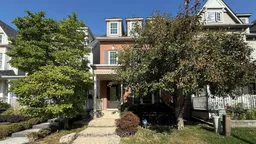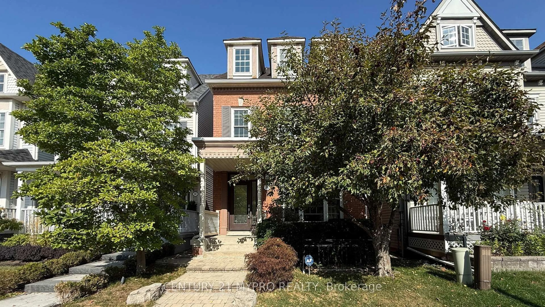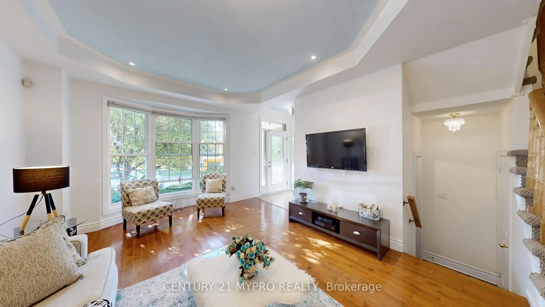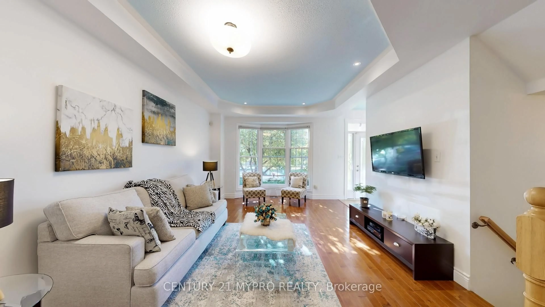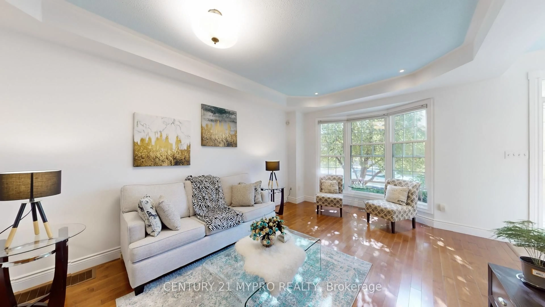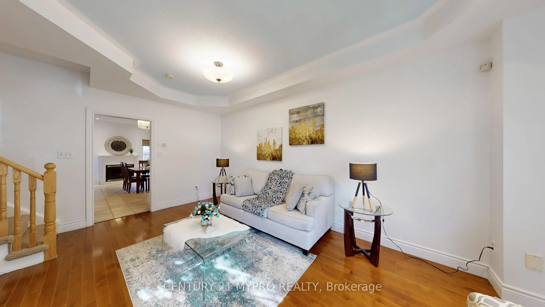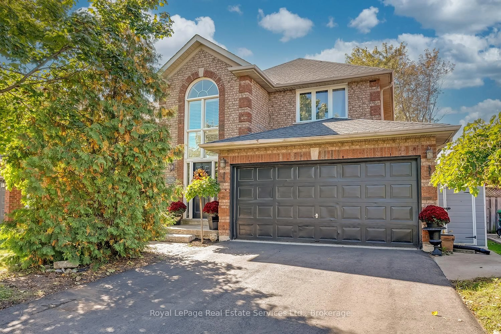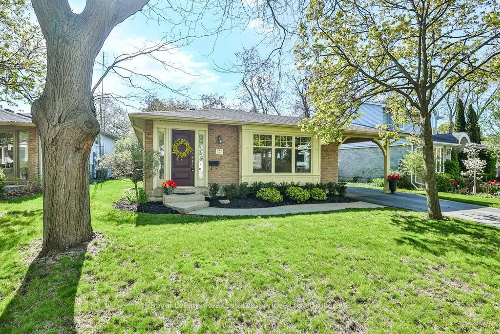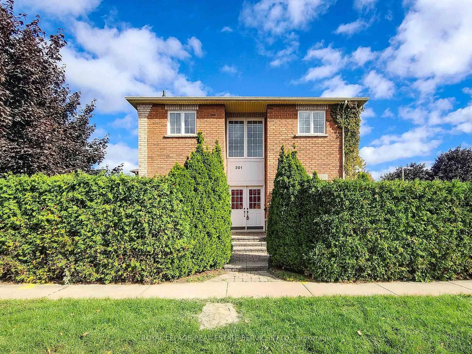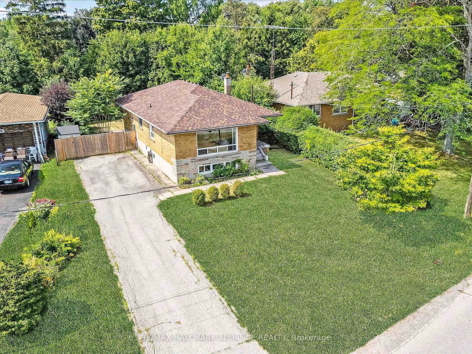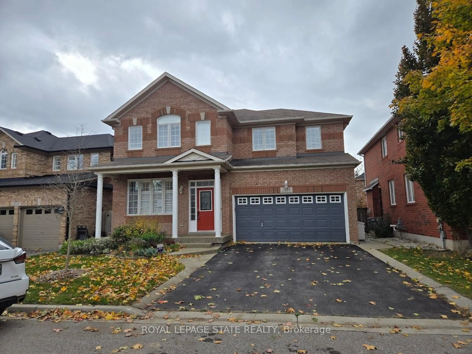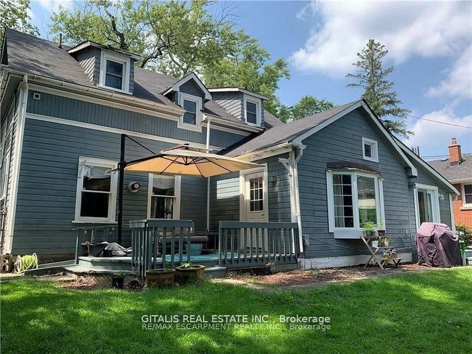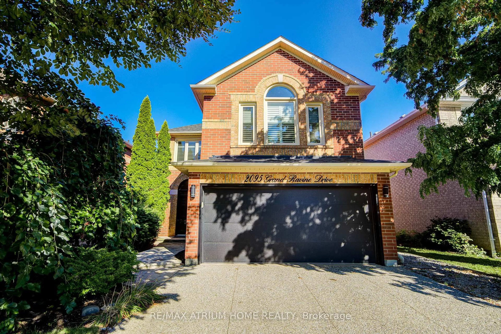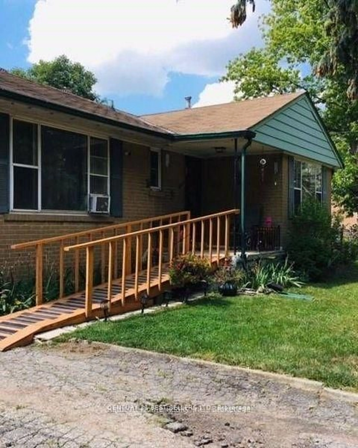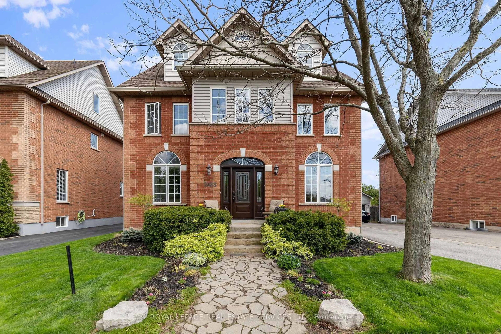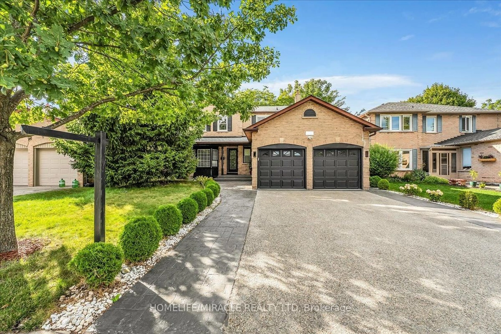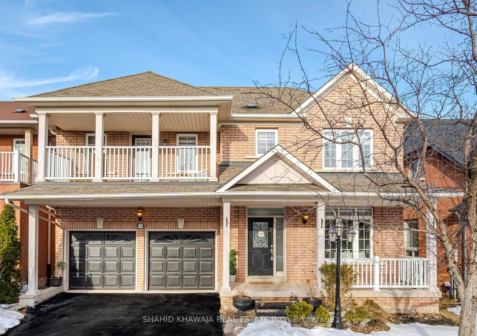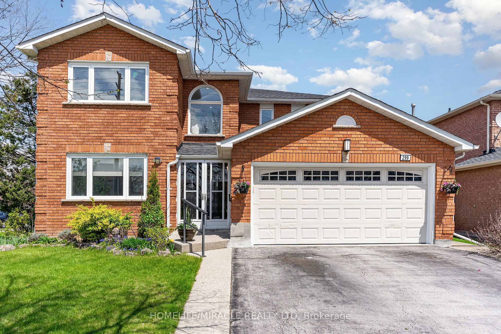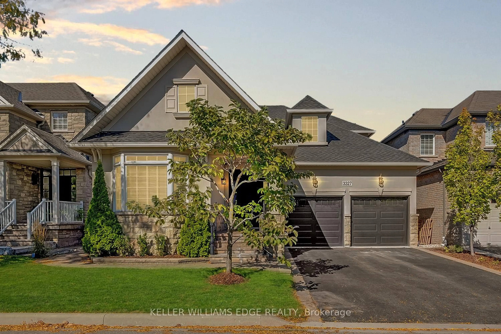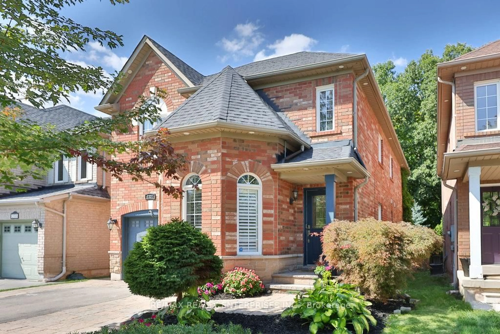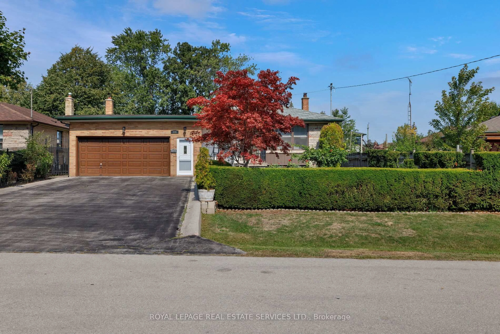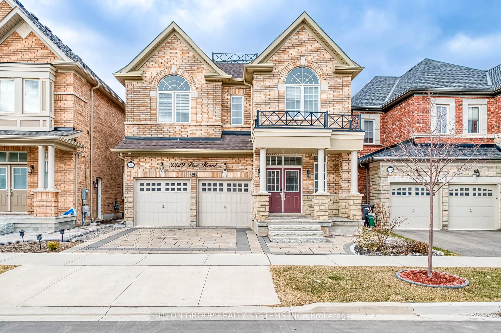2244 Norfolk Dr, Oakville, Ontario L6H 6H4
Contact us about this property
Highlights
Estimated valueThis is the price Wahi expects this property to sell for.
The calculation is powered by our Instant Home Value Estimate, which uses current market and property price trends to estimate your home’s value with a 90% accuracy rate.Not available
Price/Sqft$571/sqft
Monthly cost
Open Calculator
Description
Welcome to this beautifully renovated 4-bedroom (2 en-suites) detached home, located in the highly sought-after River Oaks community. Featuring an open concept family/dining area just off the eat-in kitchen, with its own gas fireplace. Spacious primary bedroom features a 3-piece en-suite and a walk-in closet. Two other bedrooms and one shared washroom are also on 2nd floor. The 3rd level loft is your very own retreat with plenty of sunlit, featuring a large 4-piece en-suite and a walk-in closet, with an additional storage space. Separated entrance to the fully finished basement, which is totally sound proof to the floor above, offering a versatile recreational room or a home office. Additional updates include an owned hot water heater (2017), high-efficiency furnace (2017), Air Conditioner (2017), Washer (2017), garage roof (2022), fence (2023), patio (2023), stove (2023), with no rental equipment to worry about. This home offers plenty of space for families of all sizes. Enjoy seamless indoor-outdoor living with a low-maintenance backyard and detached garage, all in a location just minutes from parks, trails, shopping centers, highways, and Oakville's best schools. This is a rare opportunity to own a fully turnkey, executive family home in a truly exceptional neighborhood.
Property Details
Interior
Features
Main Floor
Dining
5.56 x 3.18Breakfast Area / Tile Floor
Kitchen
3.28 x 2.39Breakfast Bar / Tile Floor / Backsplash
Living
5.82 x 3.68Bow Window / hardwood floor
Exterior
Features
Parking
Garage spaces 2
Garage type Detached
Other parking spaces 0
Total parking spaces 2
Property History
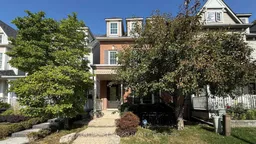 50
50