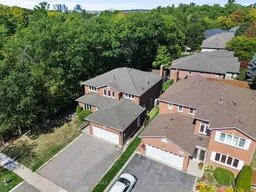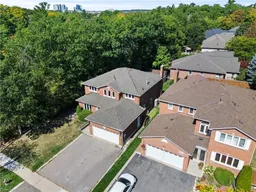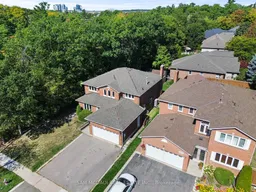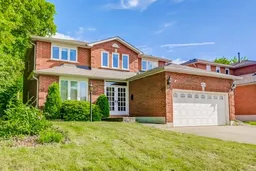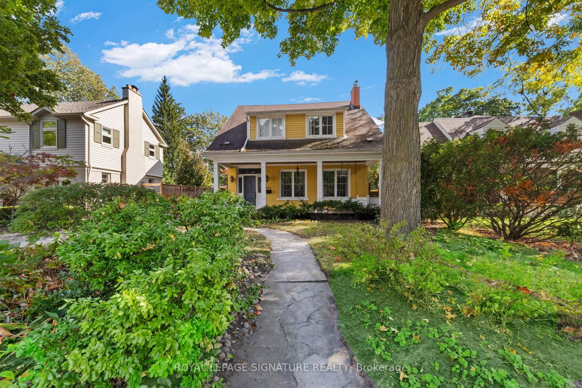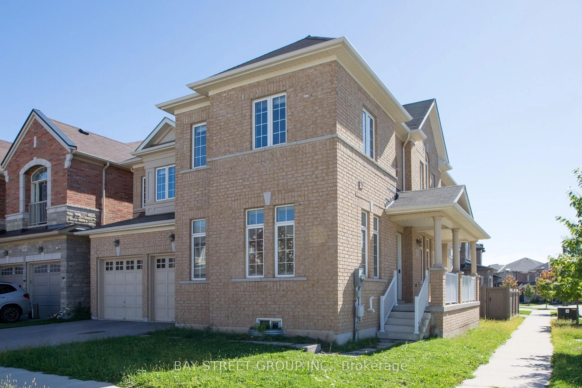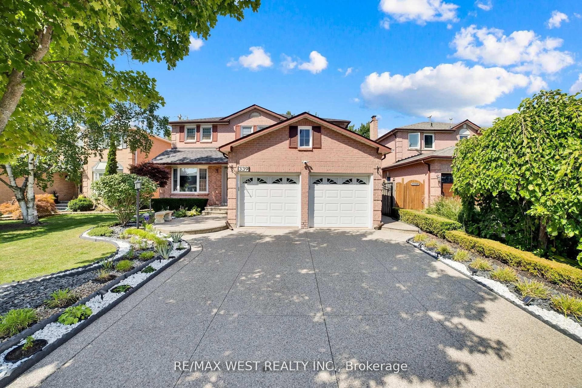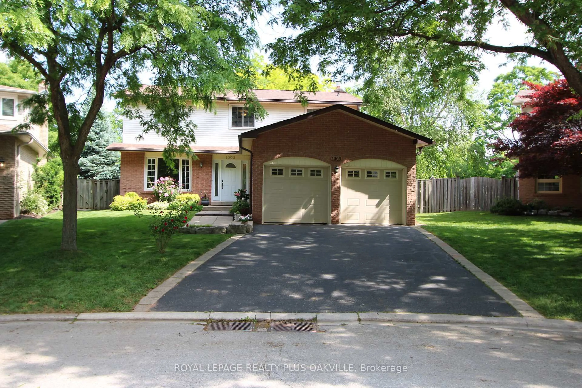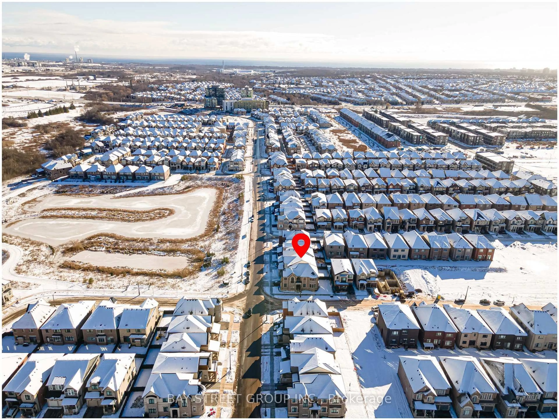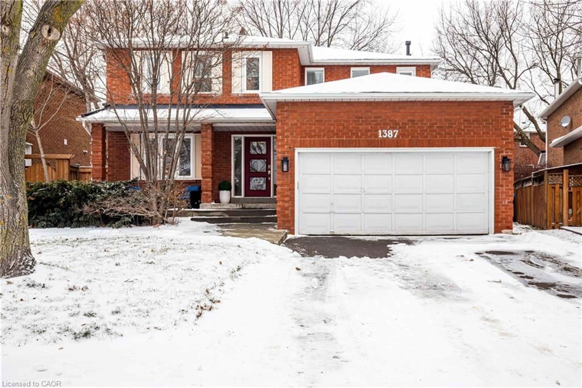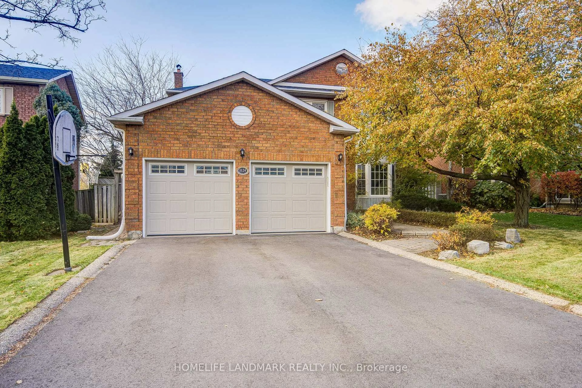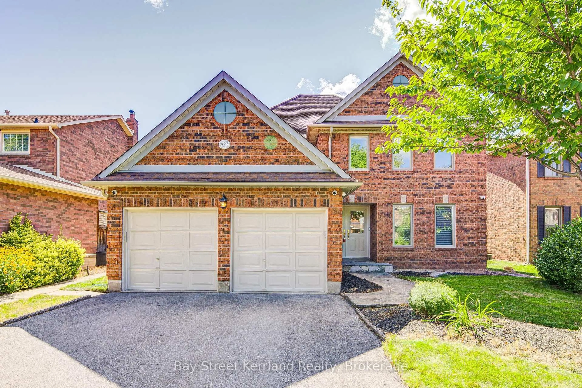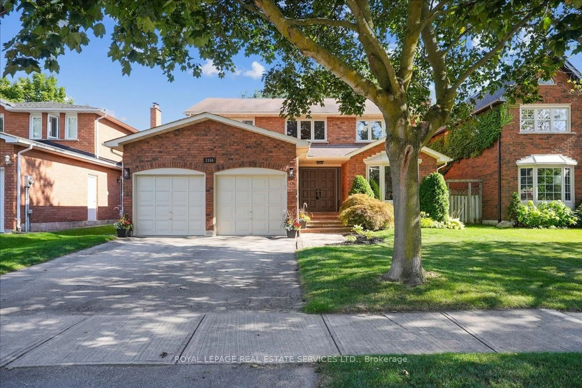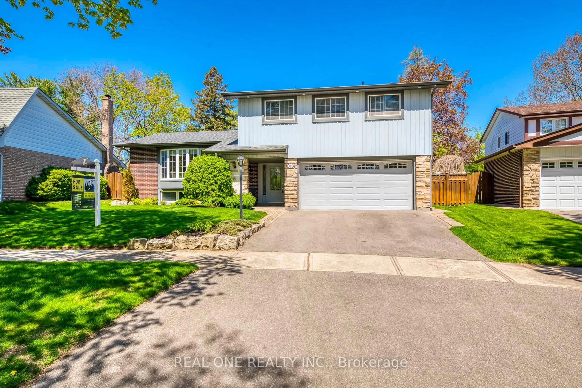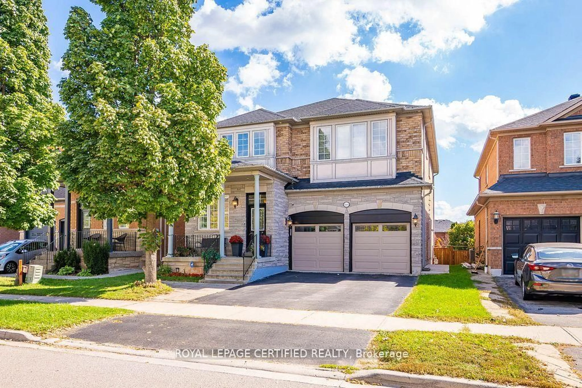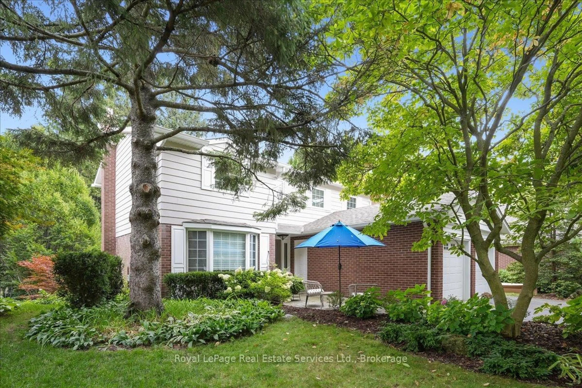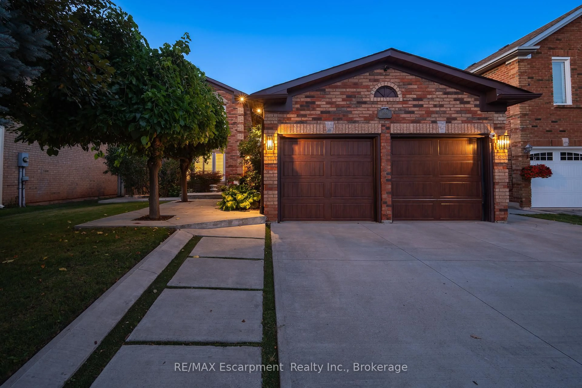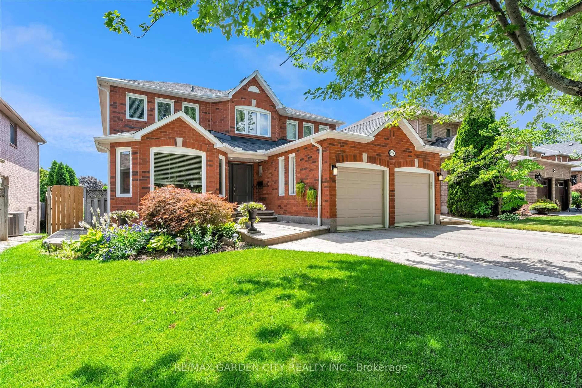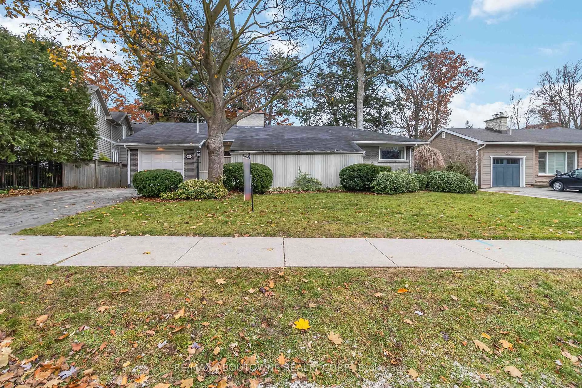Welcome to 459 Glenashton Drive in northern Oakville near Dundas and Trafalgar. A charming two-story home with warm and inviting living space that abuts on mature green space. Main floor living room, dining room, eat-in kitchen, family room, office, and laundry. The second floor has a primary bedroom with full ensuite. There are 3 additional second-floor bedrooms and another full bath. A basement in-law suite is accessed directly from the exterior. The in-law suite contains a kitchen, main living space with wood burning fireplace, 2 bedrooms and a full bath. A large double car driveway with attached double garage provides plenty of parking. Walk out through French doors from the main floor family room to the mature backyard, garden and bordering green space. Minutes away from Oakville's charming downtown with main street shopping. Easy access to premier shopping centers offering a wide variety of retail, dining, and entertainment options. Easy access to the waterfront, regional conservation areas, GO transit, and the QEW, 401, 403 and 407 highways. A rare opportunity in a sought-after neighborhood, this home is ready to welcome its next chapter.
Inclusions: Fridge, Stove, Dishwasher, Washer and Dryer (all in 'as is' condition).
