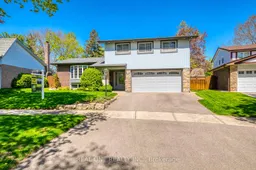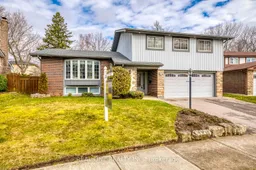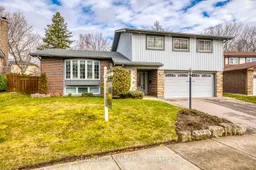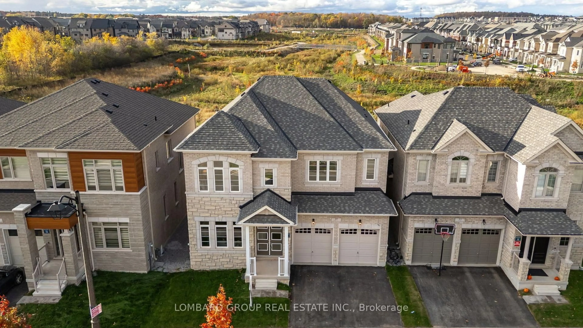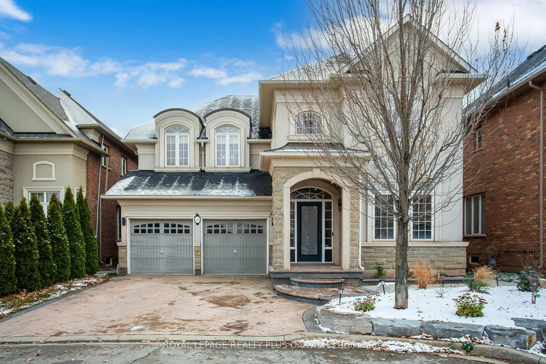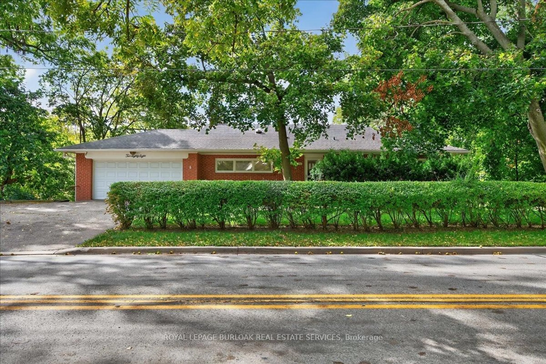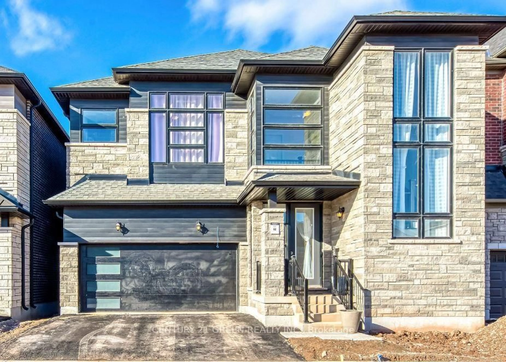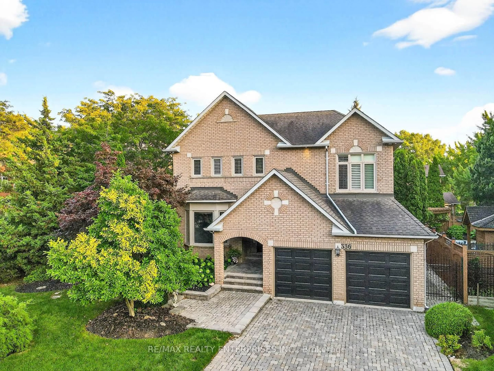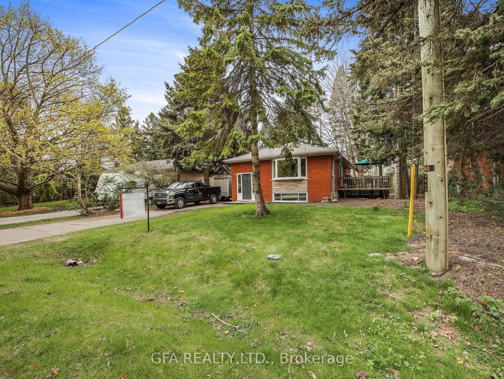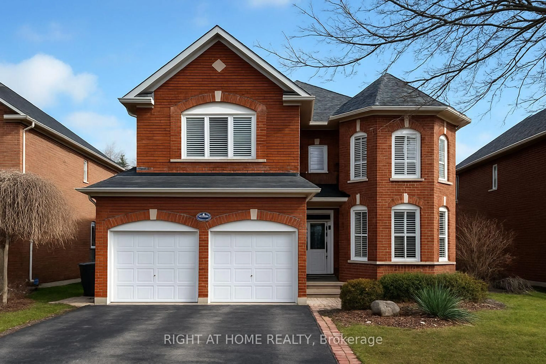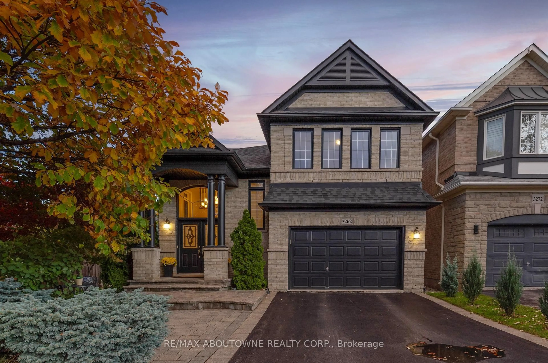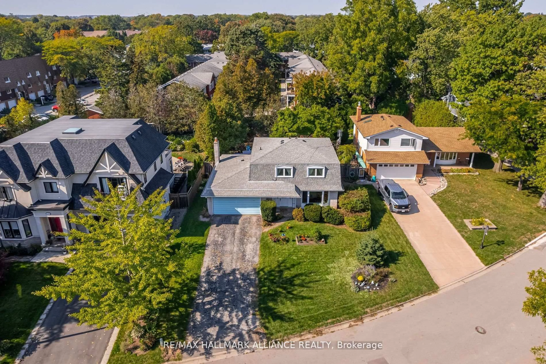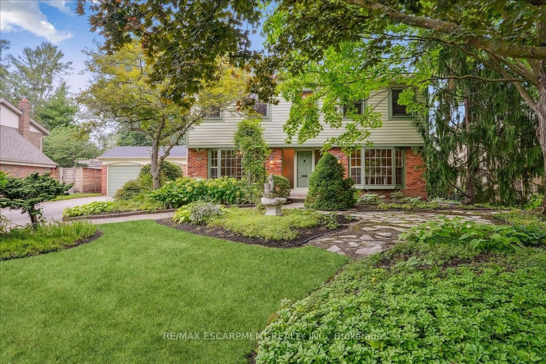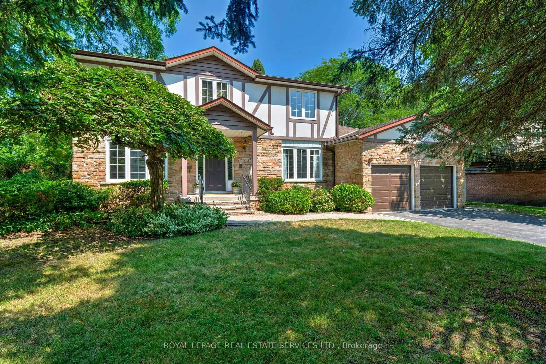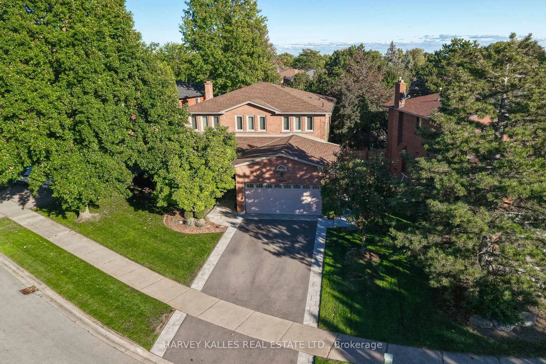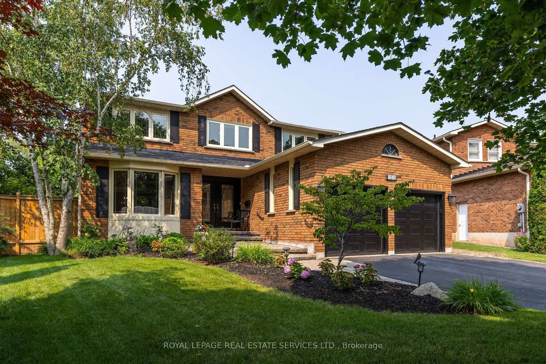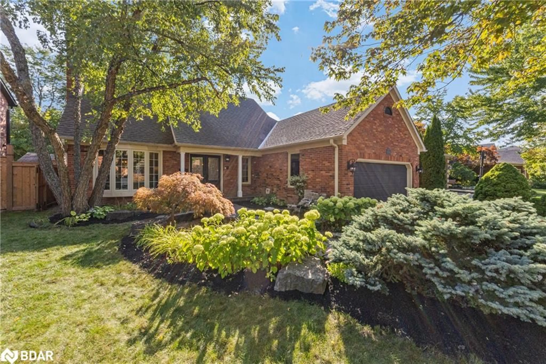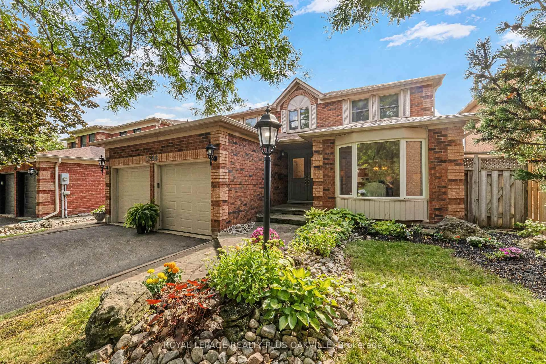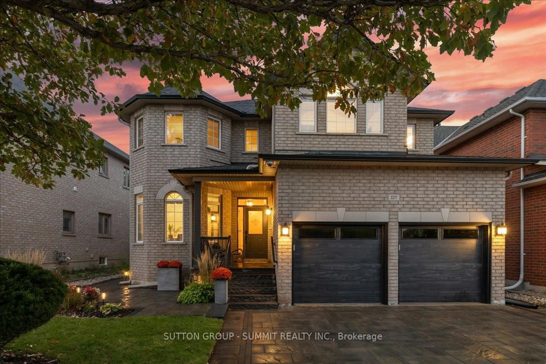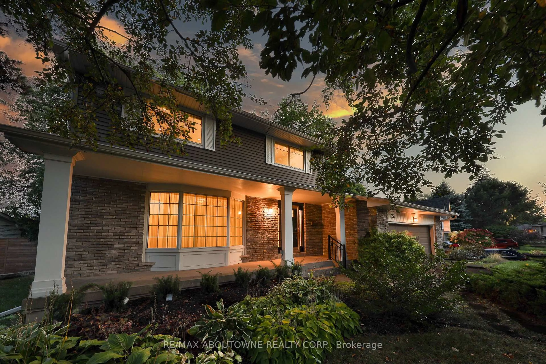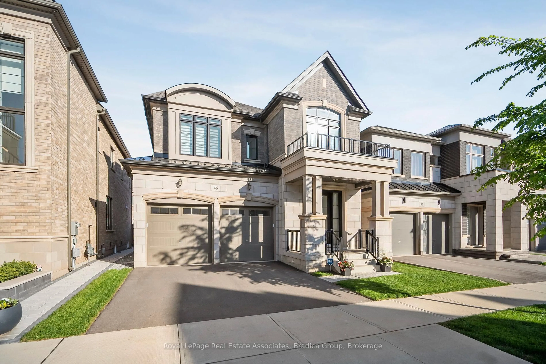5 Elite Picks! Here Are 5 Reasons to Make This Home Your Own: 1. Beautiful Pie-Shaped Lot (Approx. 86' at Rear) with Private Backyard Oasis Boasting Mature Trees, Gorgeous Perennial Gardens, Patio Area & 16' x 34' Kidney-Shaped I/G Pool. 2. Functional Main Level Featuring Eat-In Kitchen with Skylight & Granite Countertops, Bright Living Room with Bow Window & Separate Dining Room, Plus Spacious Ground Level Family Room with Gas Fireplace & W/O to Patio & Backyard! 3. 4 Good-Sized Bedrooms on Upper Level Including Generous Primary Bedroom Boasting 4pc Ensuite. 4. Cozy Finished Basement Featuring Spacious Rec Room with Large Window, Plus 5th Bedroom, Laundry Room & Huge Crawl Space. 5. Location! Location! Location... in Established Eastlake Neighbourhood Just Minutes to the Lake, Schools, Parks & Trails, Arena, Sports Fields, Hwy Access & Many More Amenities... Plus Just 7 Minutes to Clarkson GO for Commuters with Express GO to Union Station Approx. 30 Min! All This & More... 2pc Powder Room & Access to Oversized 2 Car Garage Complete the Ground Level. Convenient I/G Sprinkler System. Updated Shingles '23.
Inclusions: All Light Fixtures, All Window Coverings, Refrigerator & Stove, B/I Dishwasher, B/I Microwave/Hood Fan, Washer & Dryer, Central Vacuum System & Attachments, Garage Door Opener & 2 Remotes
