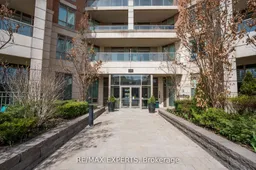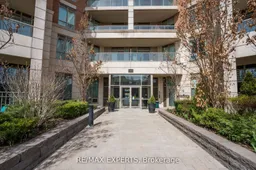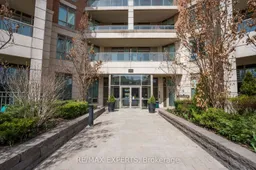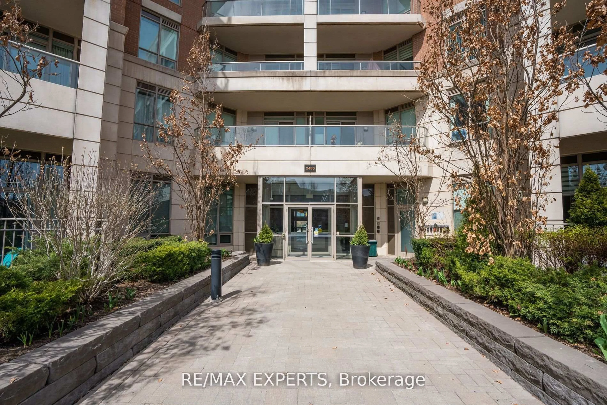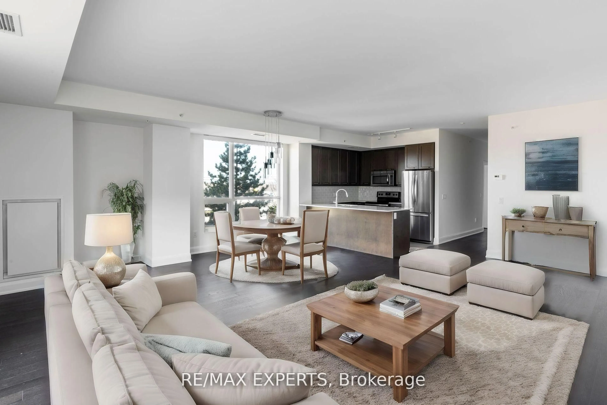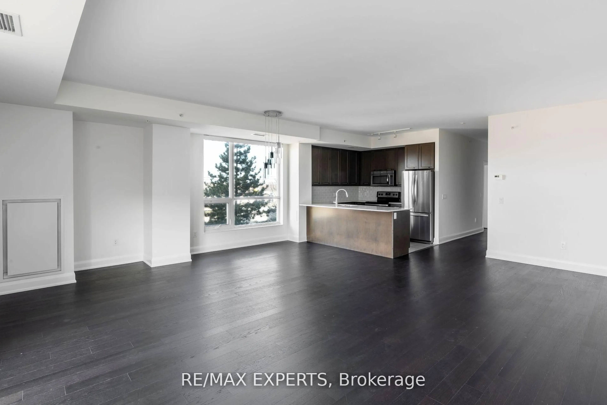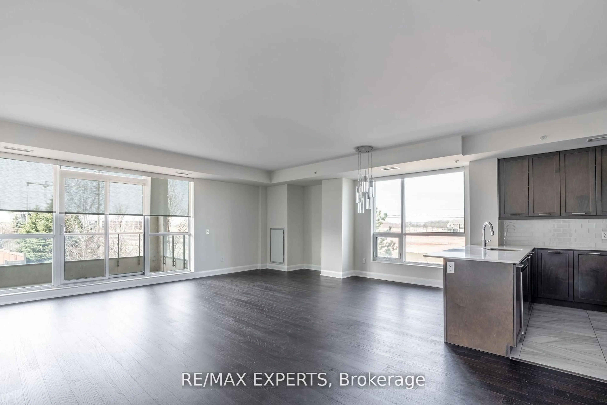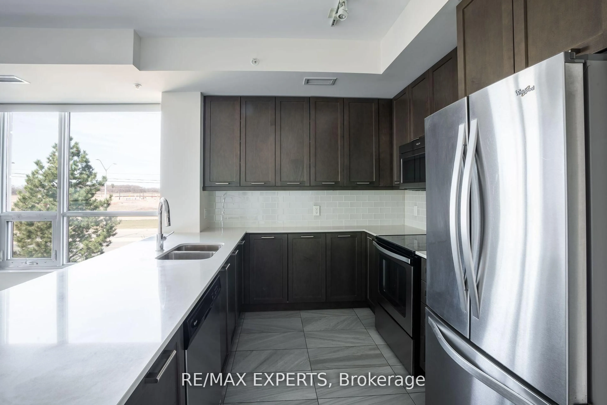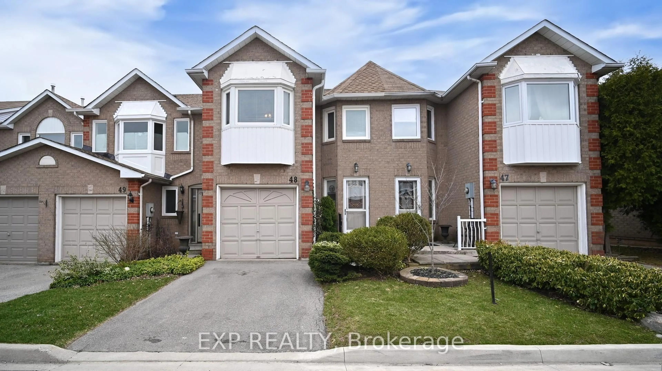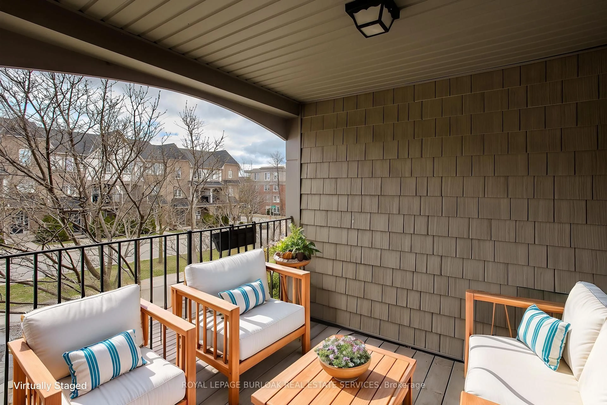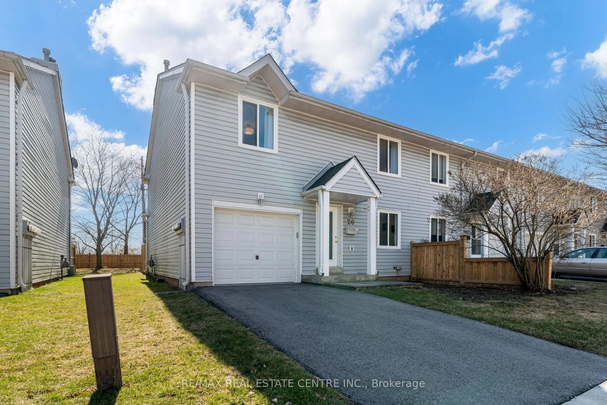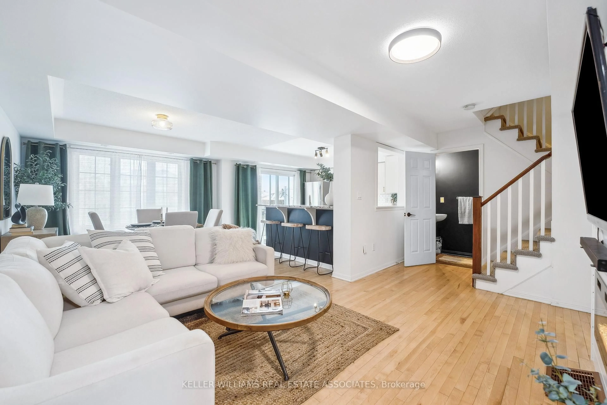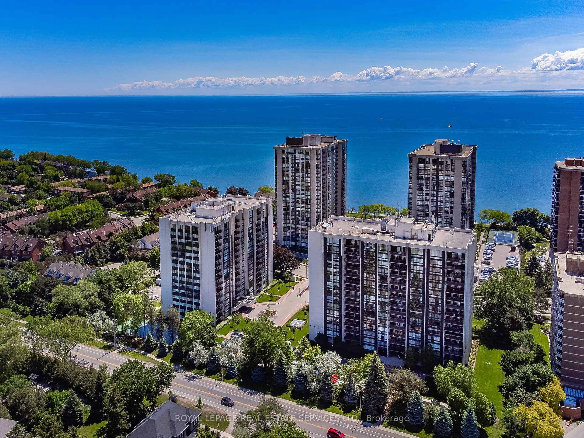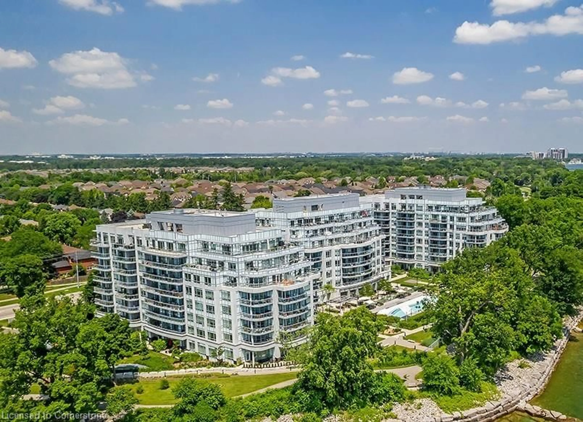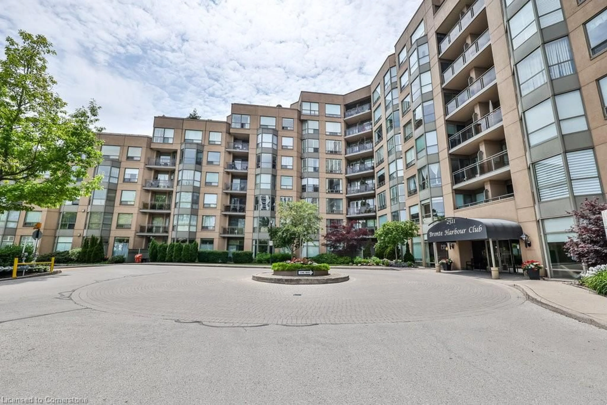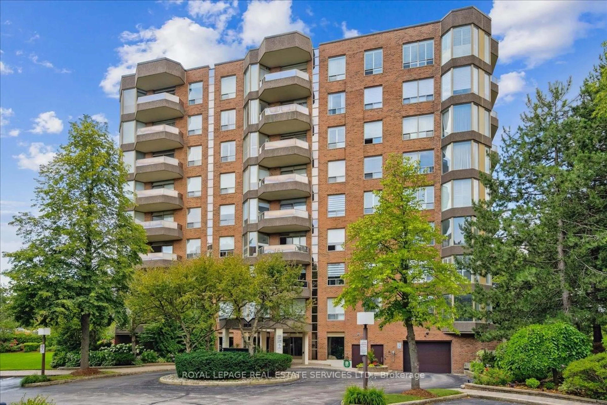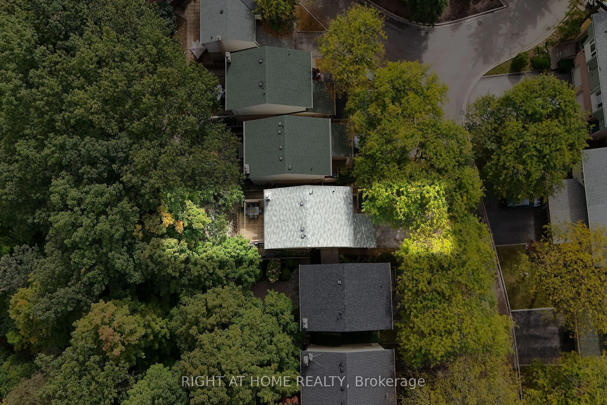2480 Prince Michael Dr #210, Oakville, Ontario L6H 0H1
Contact us about this property
Highlights
Estimated valueThis is the price Wahi expects this property to sell for.
The calculation is powered by our Instant Home Value Estimate, which uses current market and property price trends to estimate your home’s value with a 90% accuracy rate.Not available
Price/Sqft$631/sqft
Monthly cost
Open Calculator

Curious about what homes are selling for in this area?
Get a report on comparable homes with helpful insights and trends.
+2
Properties sold*
$800K
Median sold price*
*Based on last 30 days
Description
This spectacular condo apartment is ready to welcome you home! It's open concept layout offers over 1,200 square feet of comfortable and luxurious living space. With 9' ceilings, freshly painted walls and large windows, natural light fills the interior, highlighting the upgrades and modern touches throughout. You can enjoy the outdoors from not one, but two balconies. And, forget the hassle of parking - with not one, but two dedicated spots. There's more! The building offers a range of facilities including a pool, sauna, gym, media room, games room, party room and more. It is a well established building in the desirable Joshua Creek community where you'll enjoy easy access to numerous amenities and transportation options near major highways. Move-in ready, this condo awaits its new owner to make it home.
Property Details
Interior
Features
Main Floor
Living
6.91 x 6.6Open Concept / Large Window / hardwood floor
Kitchen
2.92 x 2.84Open Concept / Large Window / hardwood floor
Primary
3.15 x 5.51W/O To Balcony / B/I Closet / hardwood floor
Bathroom
2.77 x 1.53 Pc Ensuite / Tile Floor / Pot Lights
Exterior
Features
Parking
Garage spaces 2
Garage type Underground
Other parking spaces 0
Total parking spaces 2
Condo Details
Amenities
Concierge, Gym, Indoor Pool, Media Room, Sauna, Visitor Parking
Inclusions
Property History
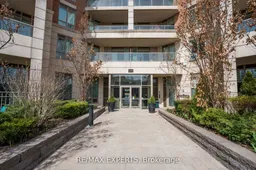 26
26