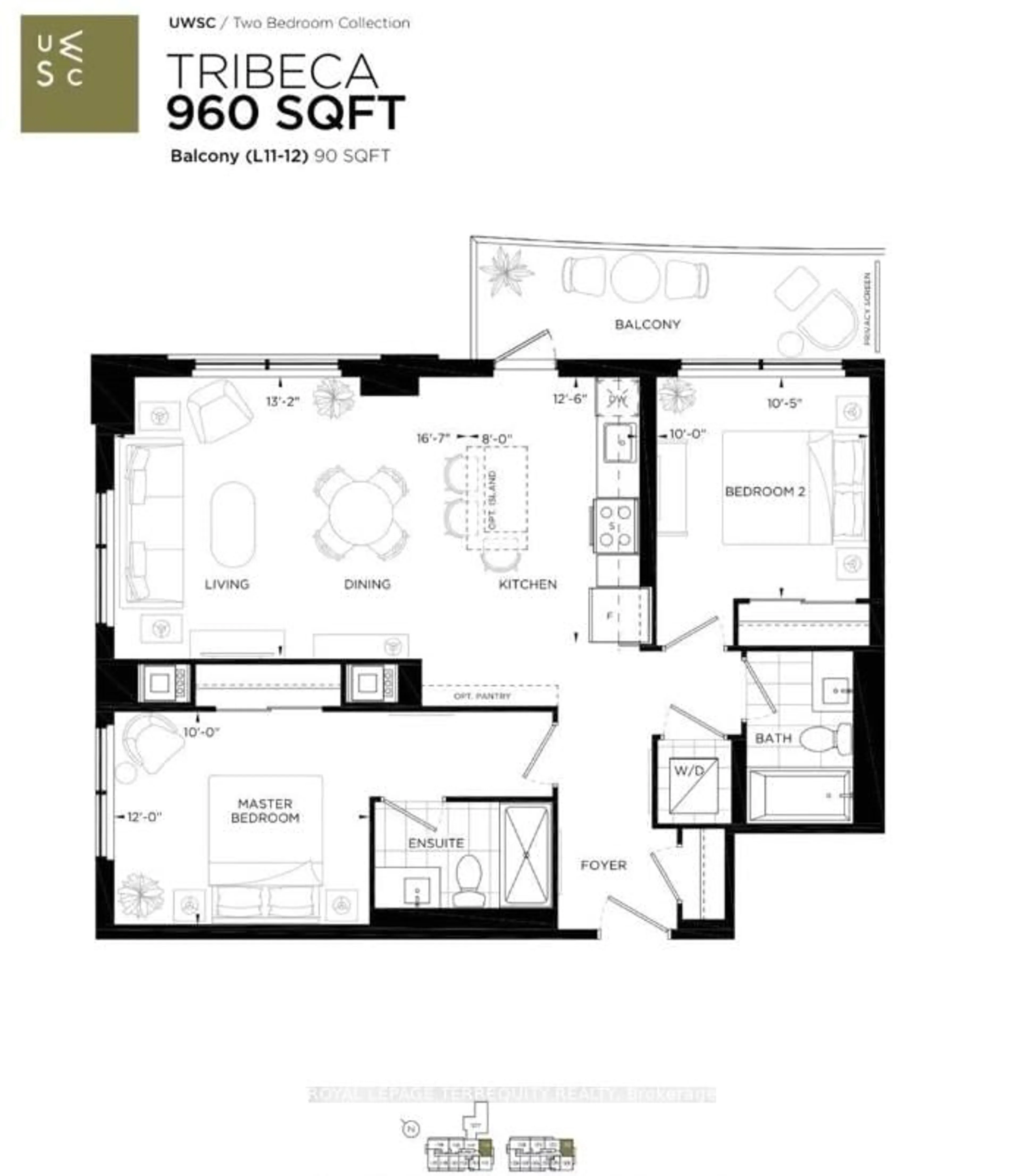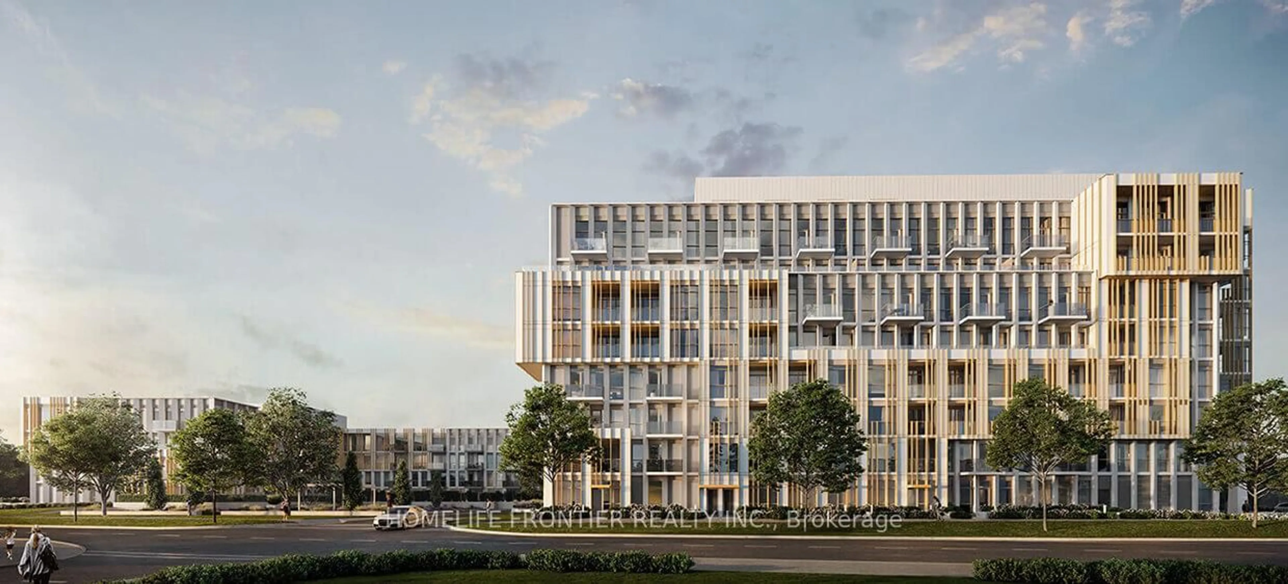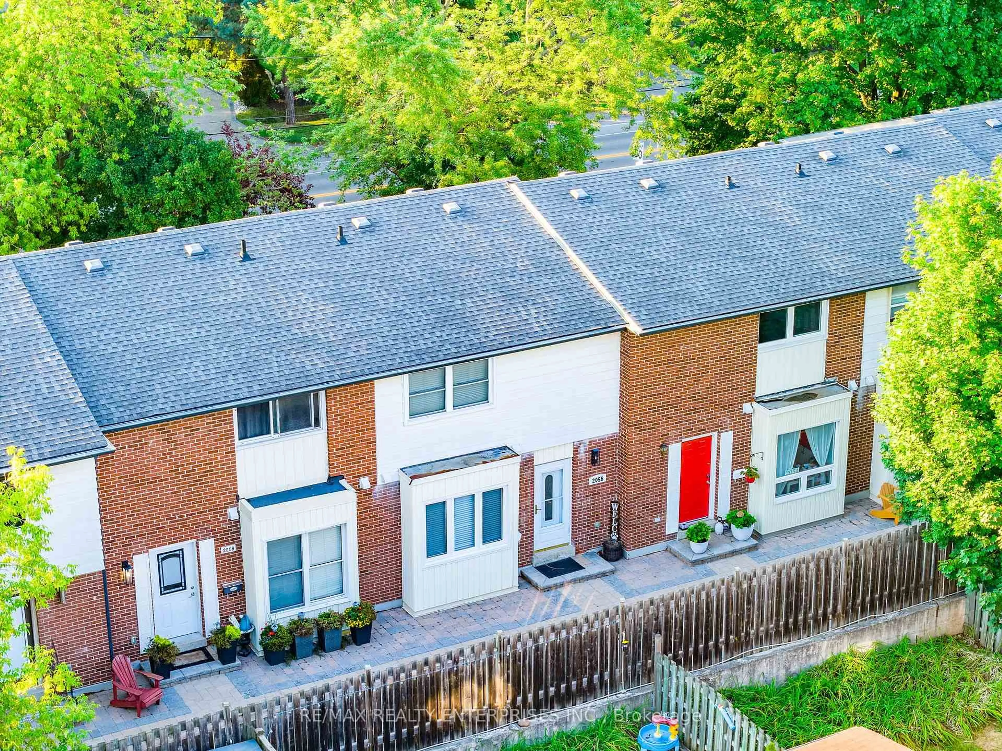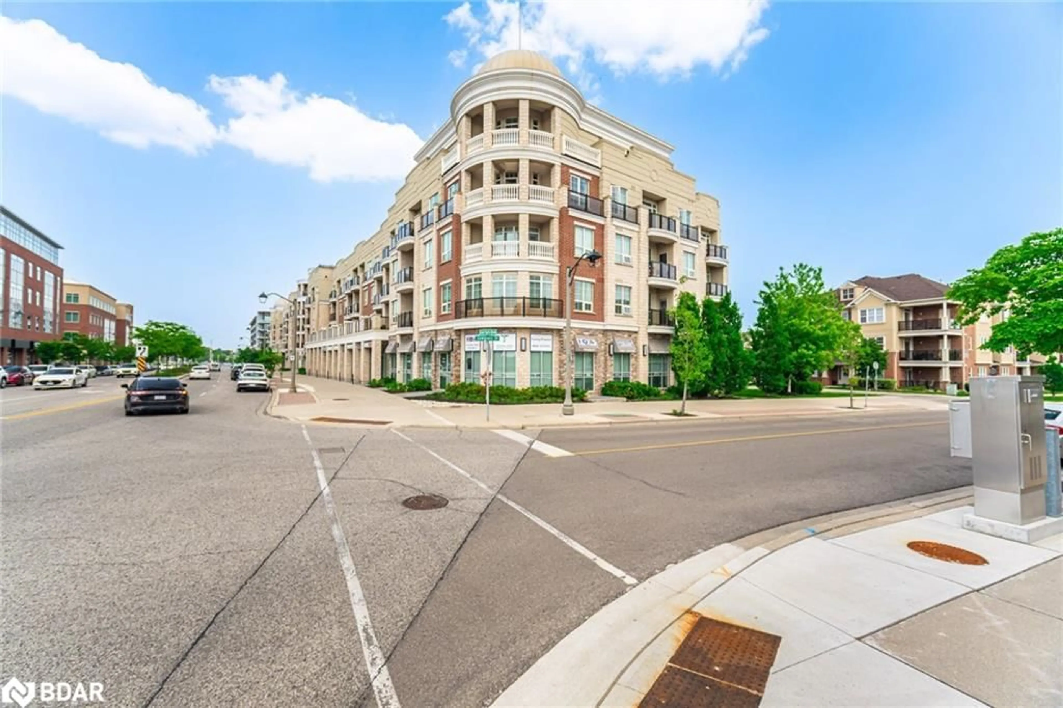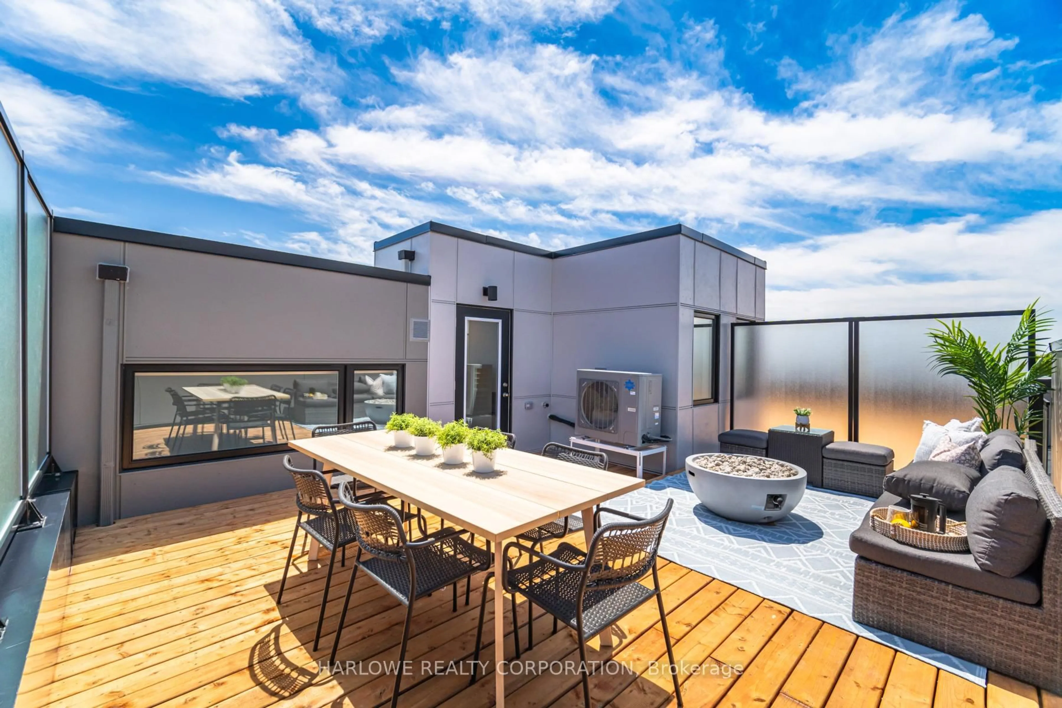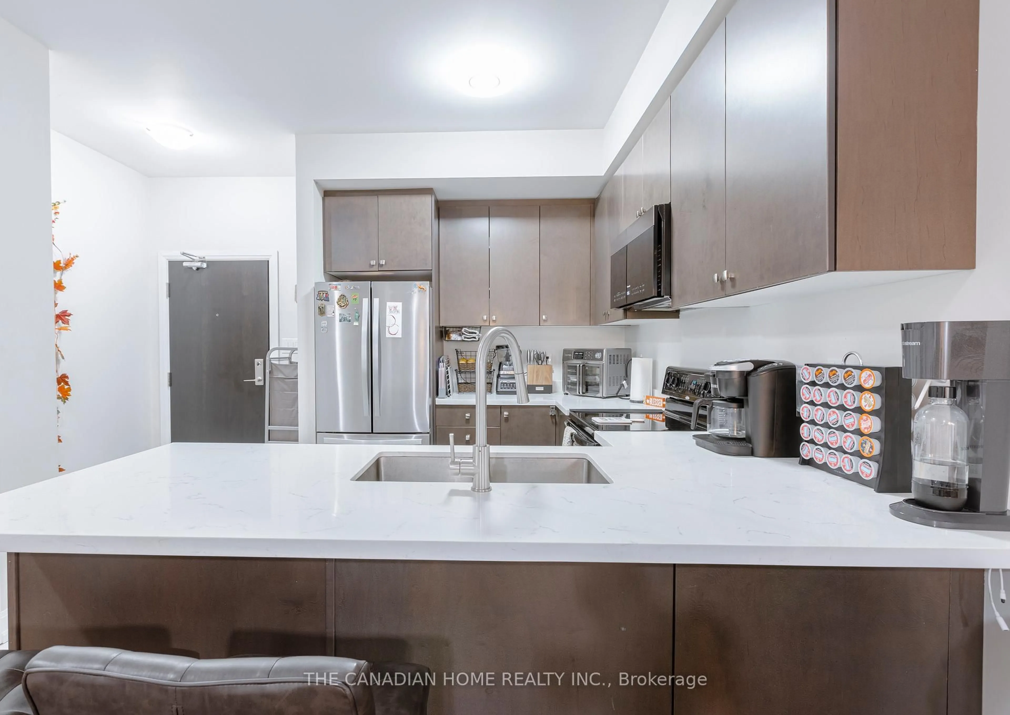Welcome home to this beautifully maintained townhouse nestled in a quiet cul-de-sac in sought after River Oaks. Ready for your personal touch or simply move right in and enjoy. Featuring three spacious bedrooms and 2.5 baths with main floor powder room, the standout is the primary suite with its generous ensuite,walk-in closet, and a cozy sitting area perfect for curling up with a good book or setting up a private home office. The oversized chefs kitchen boasts a breakfast bar for additional seating and opens into the dining room. Step outside the sliding glass doors and enjoy the serenity of your private backyard deck overlooking the ravine and scenic Nipigon Trail - an ideal spot for your morning coffee or a relaxing evening glass of wine, the perfect spot to relax after spending the day exploring all the best of Oakville's trails, shops and family-friendly attractions all just minutes from your very own neighbourhood. Located in an excellent school district with French Immersion options and boasting super low maintenance fees, this home is close to everything: River Oaks Community Centre, Sheridan College, Oakville Golf Club, Coronation Park, the waterfront, excellent grocery stores including Fortinos & Whole Foods, the Oakville GO Station, Oakville Hospital and easy access to Highways 403, 401, and 407. This is an opportunity not to be missed.
Inclusions: Inclusions: Fridge, Stove, Built-in Microwave Range hood, Built-in Dishwasher, Full size Washer & Dryer, All Electric Light Fixtures including Ceiling Fan, All Window Coverings including Rods, All closet shelving and built-ins, All basement shelving, Garage door opener & Remote. Note: All inclusions are being sold in as-is condition with no warranties including the ensuite soaker tub. Other = storage area in basement
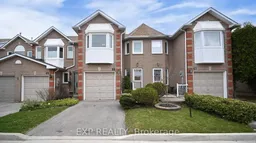 31
31

