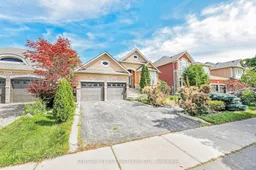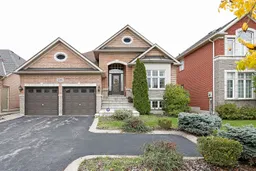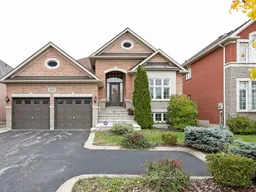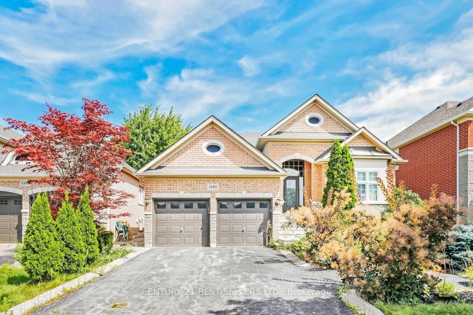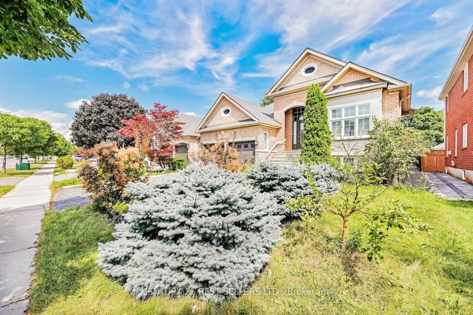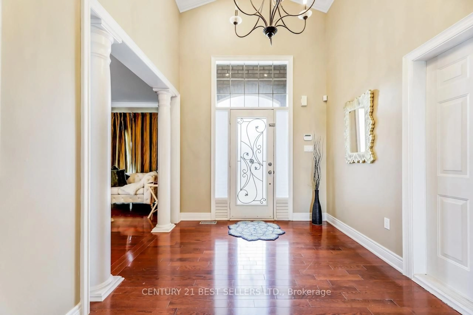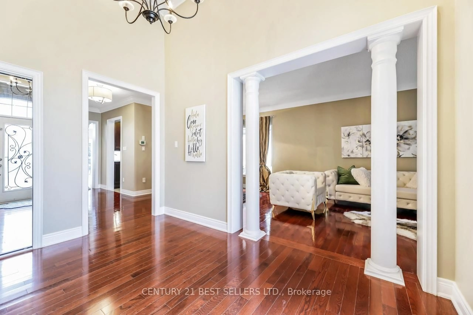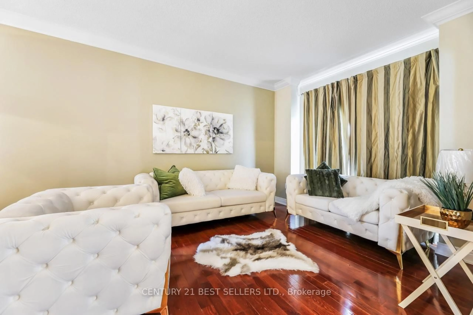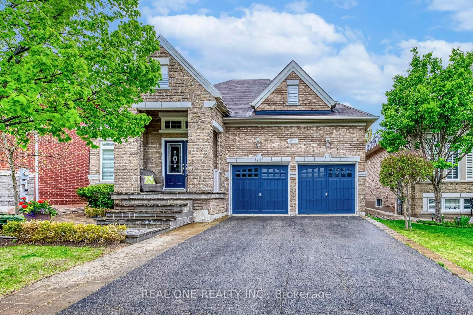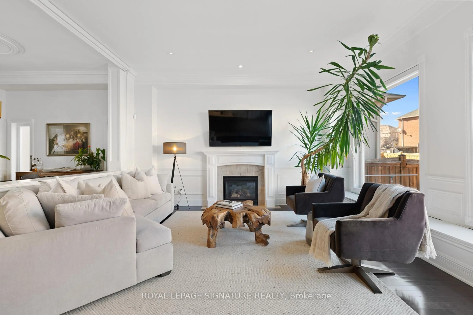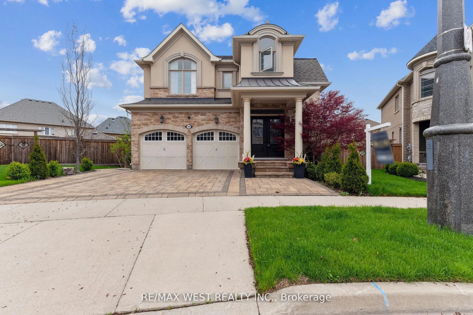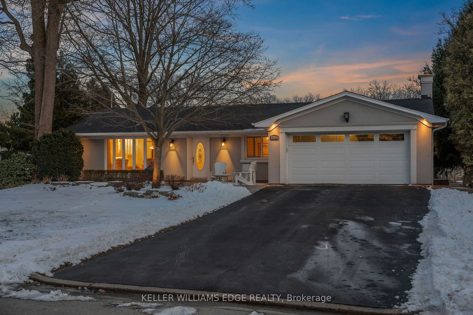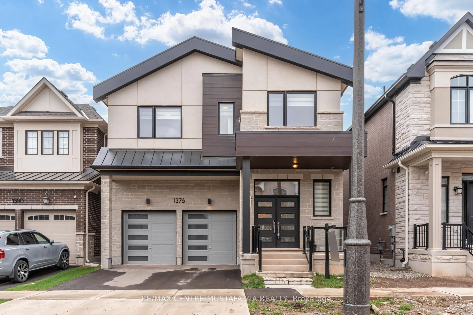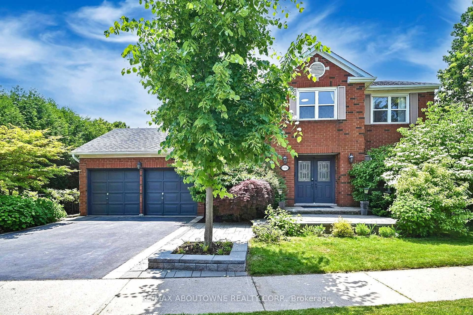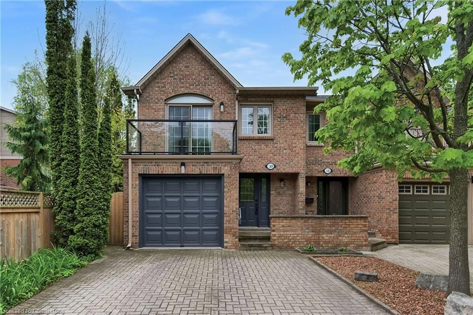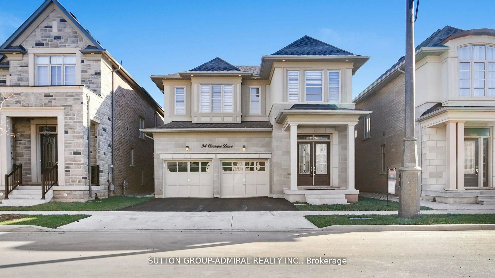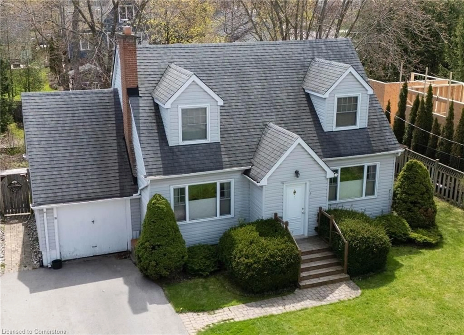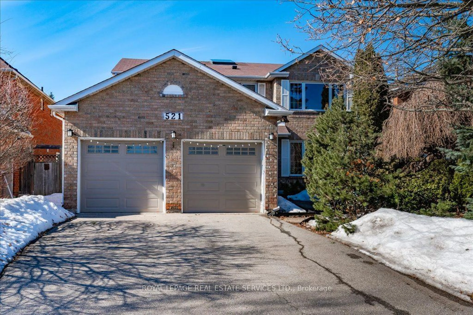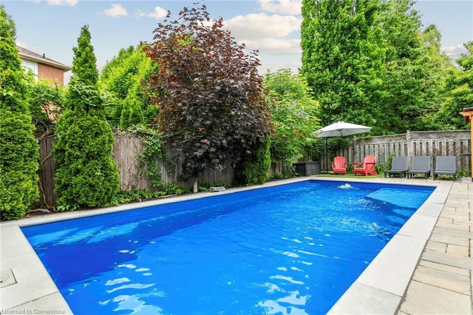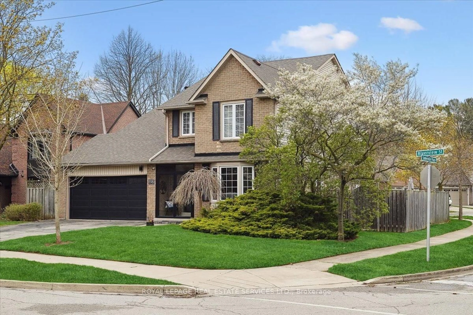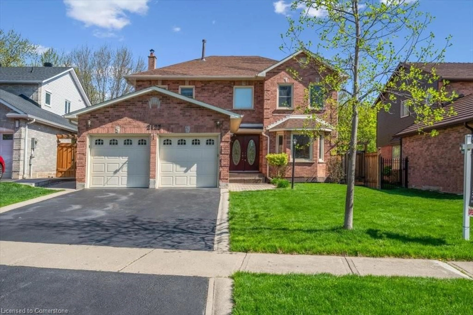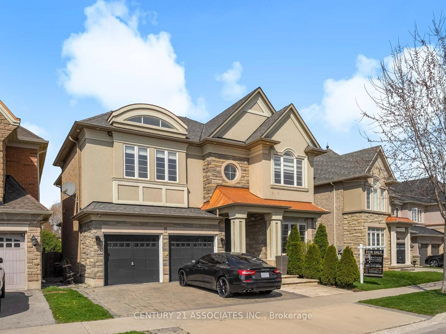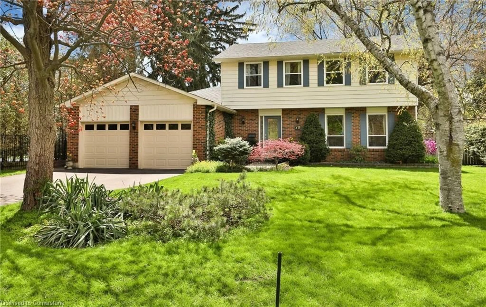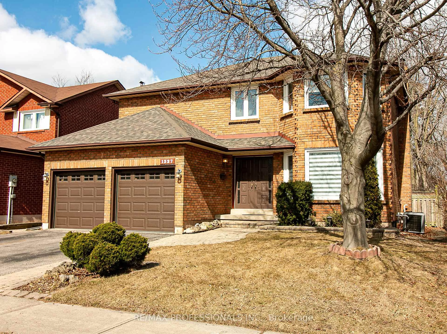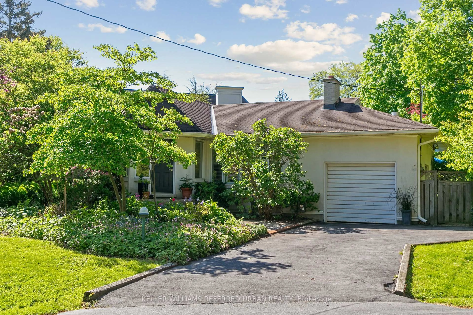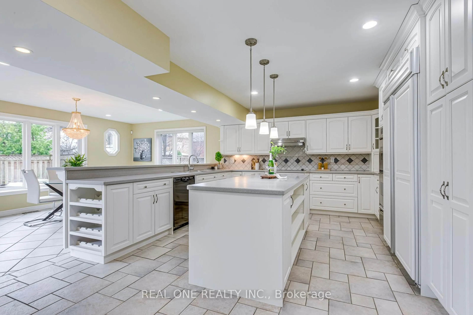2385 Eighth Line, Oakville, Ontario L6H 7L7
Contact us about this property
Highlights
Estimated valueThis is the price Wahi expects this property to sell for.
The calculation is powered by our Instant Home Value Estimate, which uses current market and property price trends to estimate your home’s value with a 90% accuracy rate.Not available
Price/Sqft$833/sqft
Monthly cost
Open Calculator

Curious about what homes are selling for in this area?
Get a report on comparable homes with helpful insights and trends.
+7
Properties sold*
$2.2M
Median sold price*
*Based on last 30 days
Description
Welcome to this beautiful Raised-Bungalow in the heart of Oakville. This 3+3 bedroom home withan open style eat-in kitchen with granite countertops, stainless steel appliances and directaccess to your private deck. This home features a cozy family room with vaulted ceilings afireplace and large windows for natural light. The main floor has additional living/diningareas with hardwood flooring throughout. The finished basement has high ceilings and 3bedrooms or office space. There is lots of room for entertaining as well. Close to allamenities , parks and schools.
Property Details
Interior
Features
Bsmt Floor
Games
7.32 x 5.92Broadloom
Br
3.0 x 2.74hardwood floor / Closet
Br
4.19 x 3.73Broadloom / Double Closet
Rec
7.62 x 5.79Broadloom / 4 Pc Ensuite
Exterior
Features
Parking
Garage spaces 2
Garage type Attached
Other parking spaces 2
Total parking spaces 4
Property History
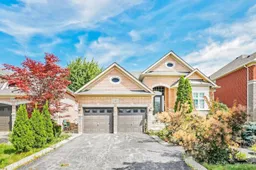 36
36