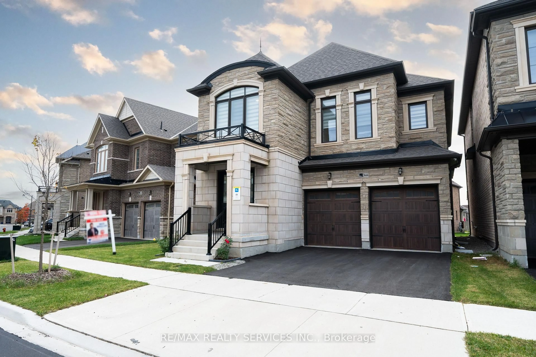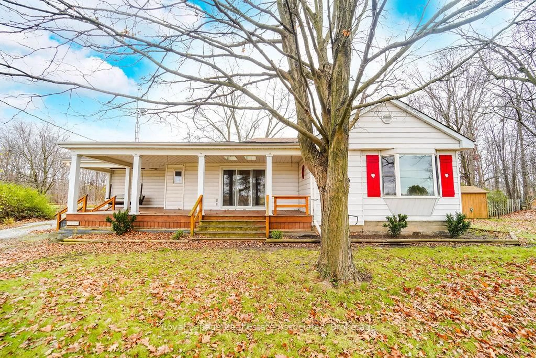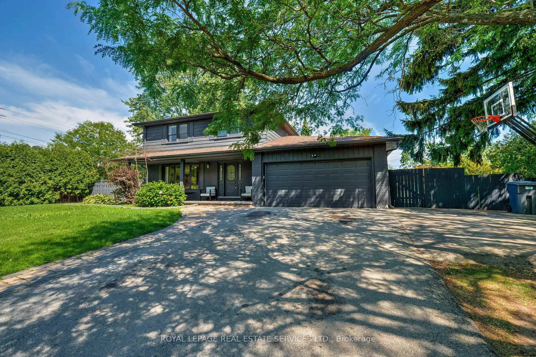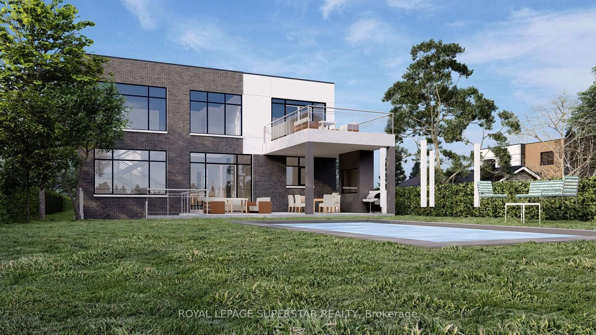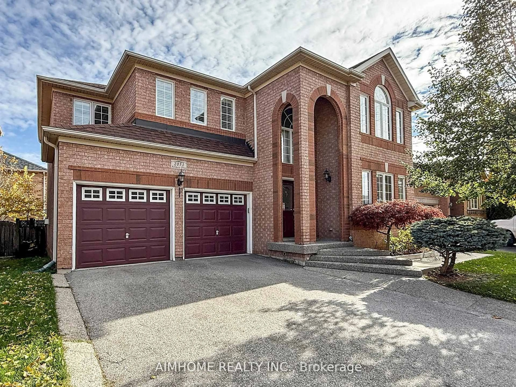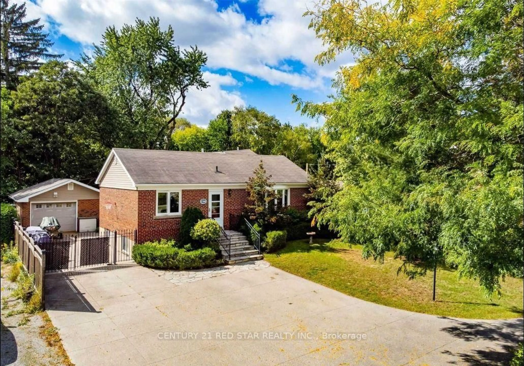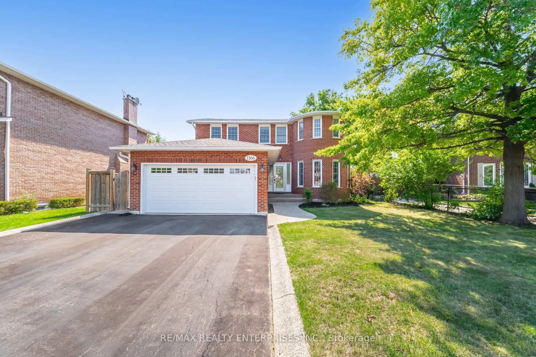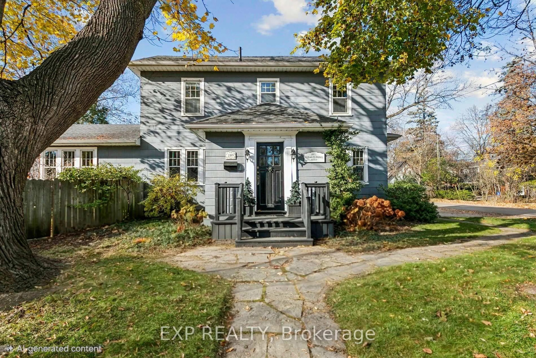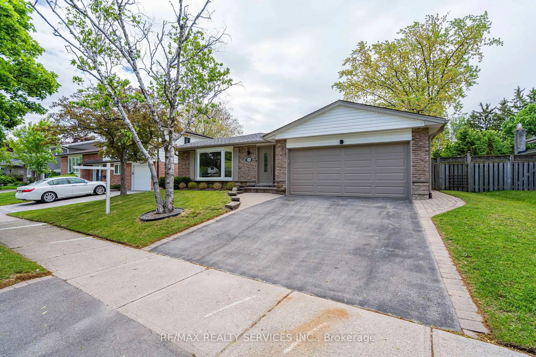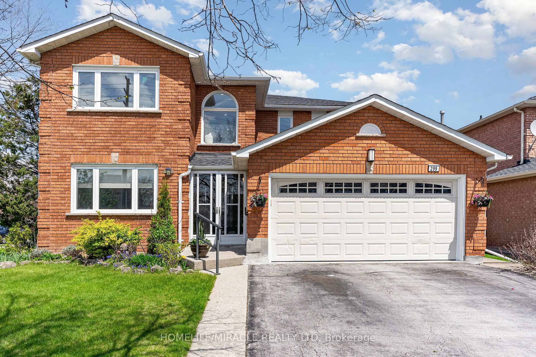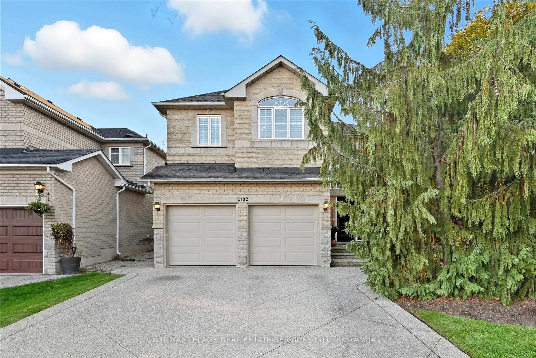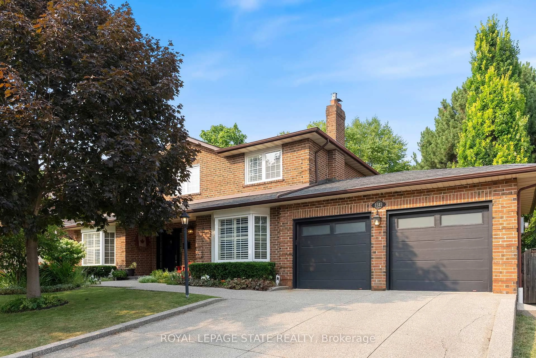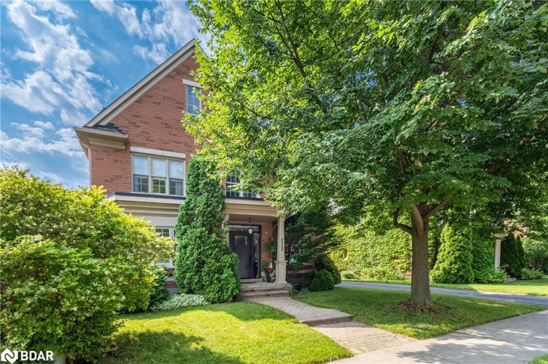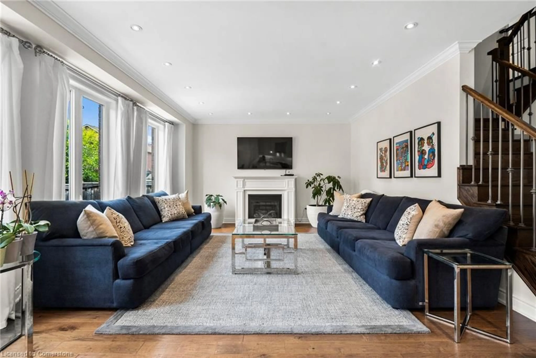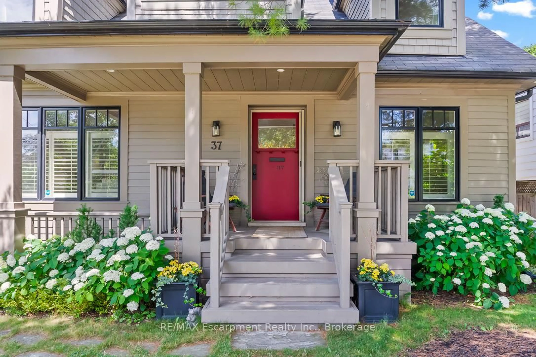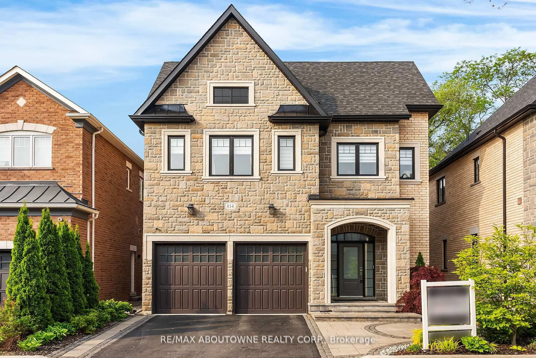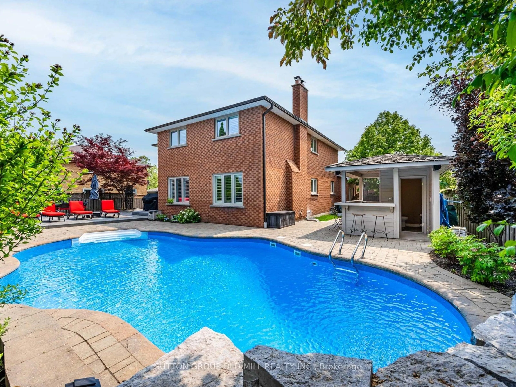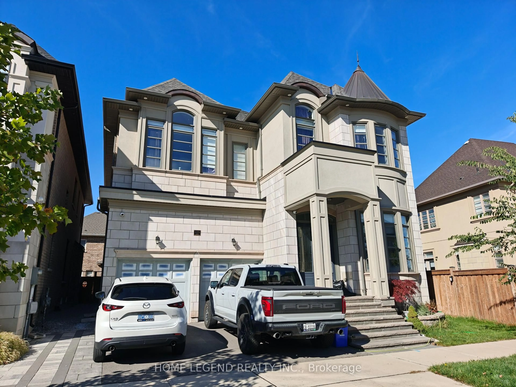Opportunity Knocks! WOW! Rarely found Widened over 60 feet Frontage Lot Back to Ravine! Oasis in the Heart of the City! Siting on the best part of the quiet and scenic street. Great Curb Appeal! Welcome to this beautifully maintained central hall layout The Buckingham Home , Lovely cared by orginal owner since built. The home boosts 4-bedroom, 3.5-bath, offering 2942 sq ft (above-grade) in highly desirable Wedgewood Creek community, total living space more than 4200 Sf. this home is the perfect blend of timeless design and modern comfort ideal for growing families. Located in the prestigious Iroquois Ridge High School district, steps to parks, trails, a recreation centre, library, and shopping. A grand two-storey foyer, complete with a skylight that floods the space with natural light. The main floor offers spacious principal rooms, including formal living and dining rooms, a cozy family room with fireplace, and a private main-floor home office, perfectly designed and features gleaming hardwood floor, updated kitchen with granite tops, loads of cupboard space, stainless steel B/I appliances. The heart of the home is the oversized kitchen and breakfast area, open to the family room and overlooking the backyard and ravine, ideal for both everyday living and hosting friends and family. Upstairs, retreat to a generously sized primary suite featuring a walk-in closet and updated ensuite. The finished basement offers even more room to grow, with a 4-piece bath, creation room and kids play area and a extra bedroom or office. Additional highlights include recently upgraded Kitchen and bathrooms, heat pump(2023), Garage Door( 2021), freshly painted. Step outside to the large backyard with stunning ravine views, offering a private oasis in your own home. This exceptional property is perfect for families who appreciate both comfort and nature.
Inclusions: All appliances, All Window Coverings, All Electrical Lighting Fixtures, GDO & Remote, Furnace, A/C
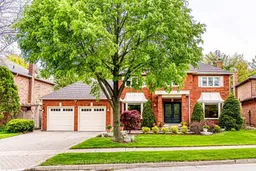 44
44

