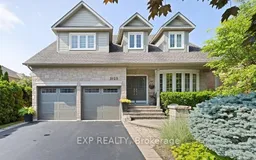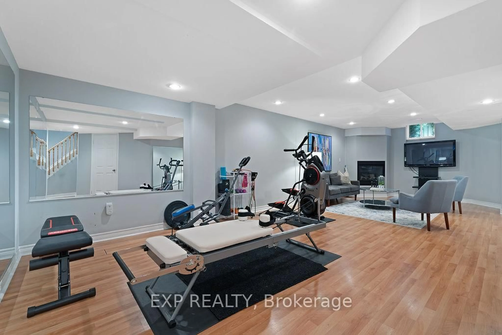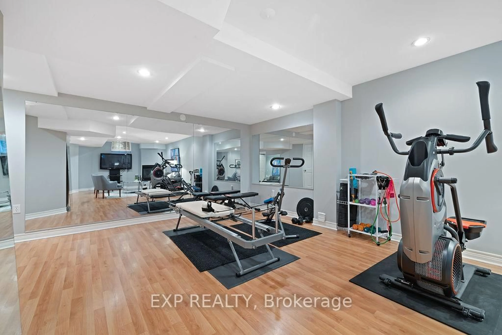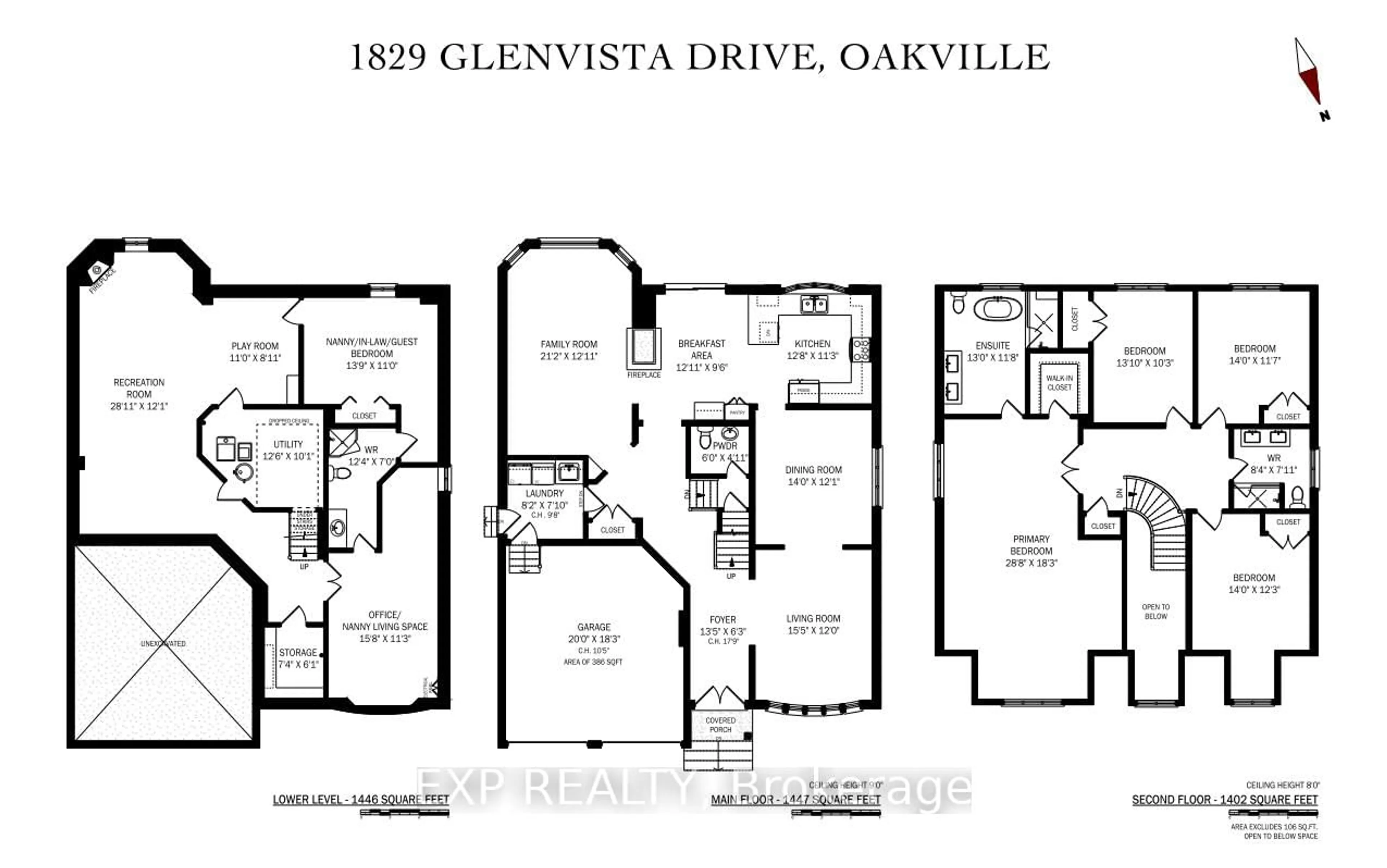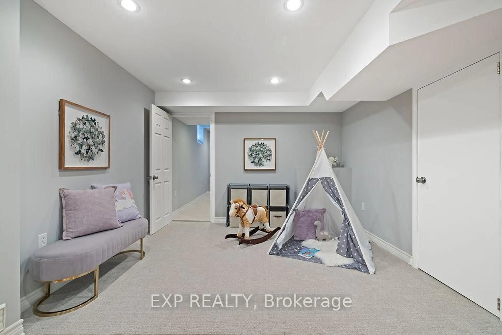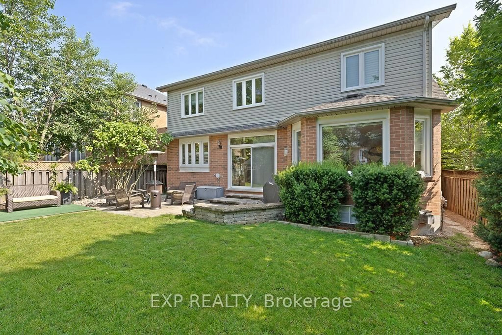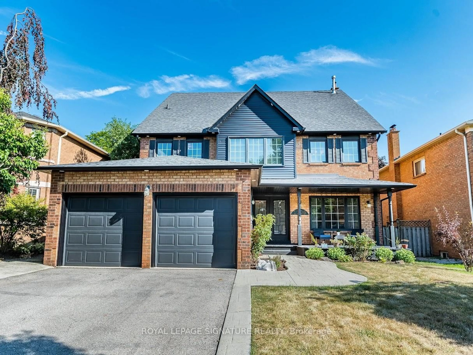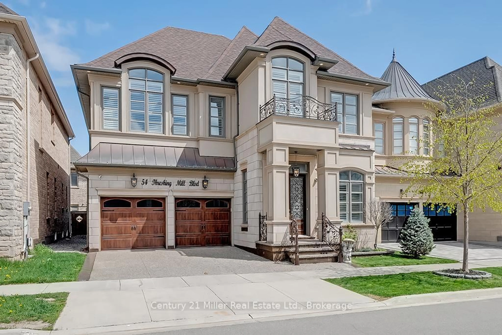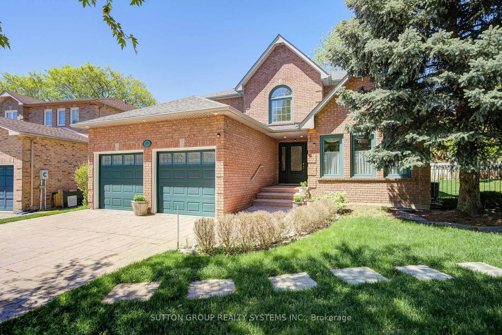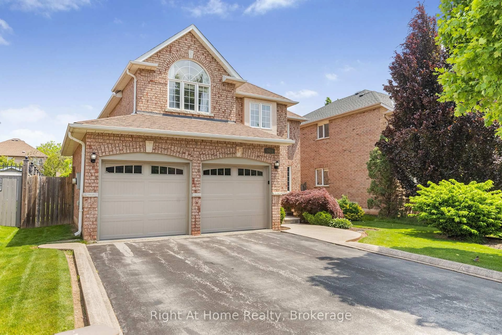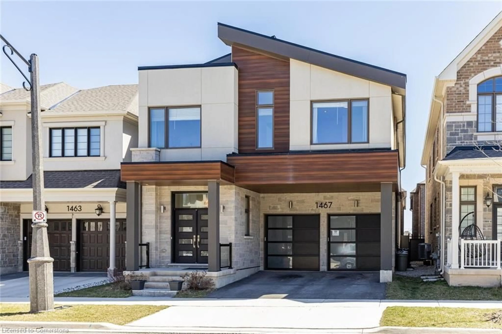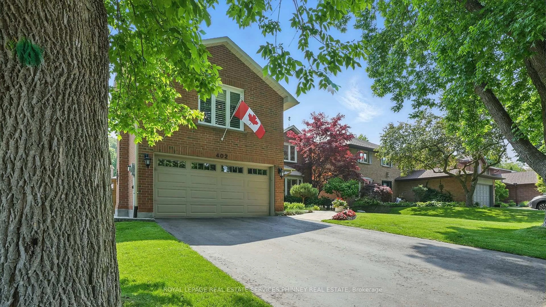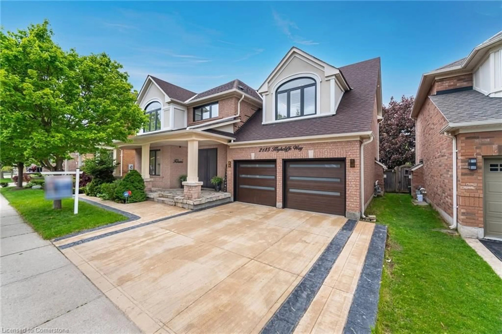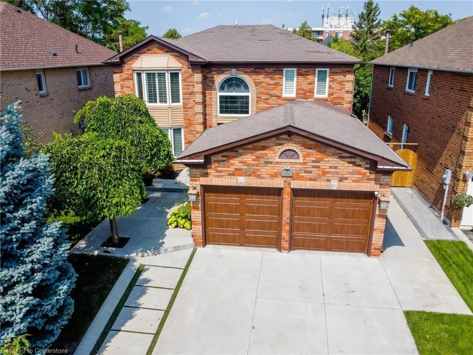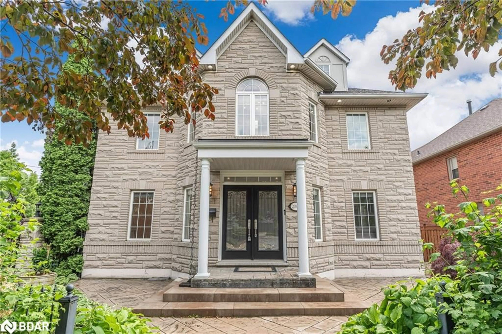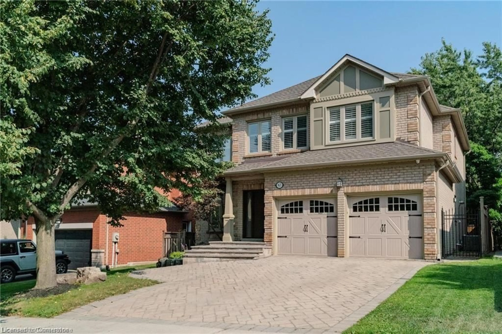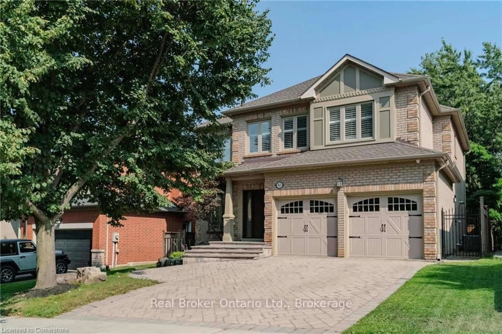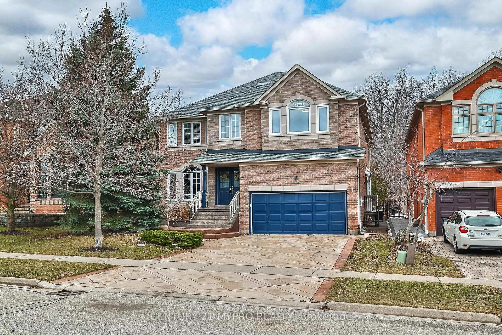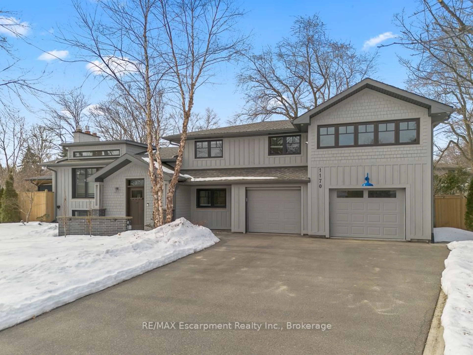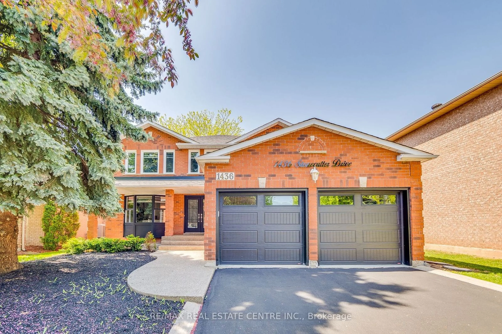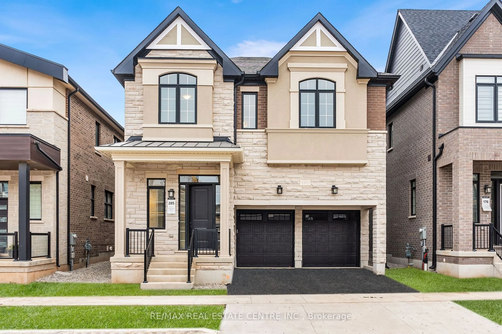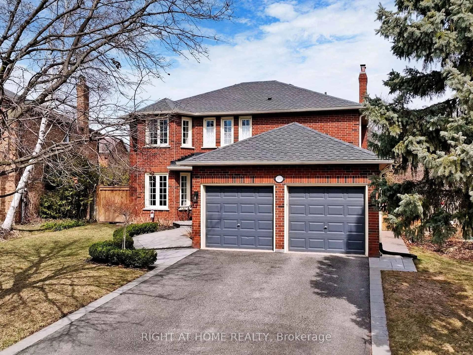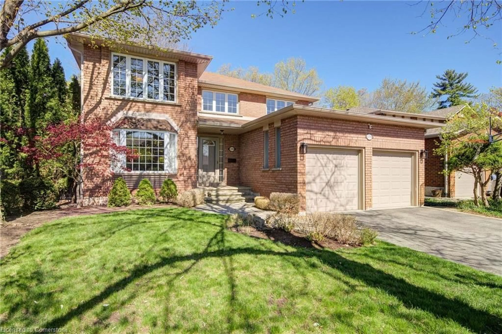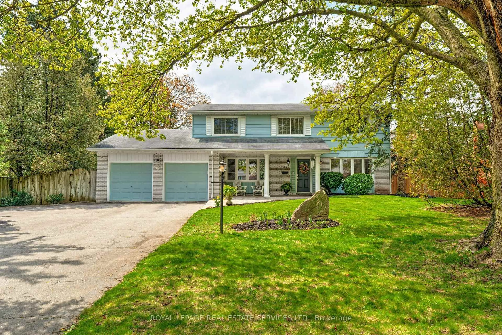1829 Glenvista Dr, Oakville, Ontario L6H 6K5
Contact us about this property
Highlights
Estimated valueThis is the price Wahi expects this property to sell for.
The calculation is powered by our Instant Home Value Estimate, which uses current market and property price trends to estimate your home’s value with a 90% accuracy rate.Not available
Price/Sqft$688/sqft
Monthly cost
Open Calculator

Curious about what homes are selling for in this area?
Get a report on comparable homes with helpful insights and trends.
+2
Properties sold*
$1.7M
Median sold price*
*Based on last 30 days
Description
Welcome to 1829 Glenvista Drive in the coveted Joshua Creek area of Oakville, ON. After 20 years of beloved ownership, this home is ready for its new owners to continue with the love, joy and care that have existed within these walls for years. Although there are many great streets in Joshua Creek, Glenvista Drive is known for its community-focus and incredible neighbours. Sitting at the top of the street, and steps from a playground and close to 6km of wooded and ravine trails, life has a quiet and tranquil feel. This beautiful5 bdrm, 4 bath home with 9ft ceilings throughout the main floor sits within district to Oakville's top schools and walking distance to community centres, library, courts, fields and pools. Plenty of space to grow, play and thrive! The lower level was designed specifically for a private and separate space to accommodate a nanny or in-law quarters. Alternatively, it serves perfectly as an office and guest room with jack-and-jill washroom. The location is ideal for taking morning walk to fitness, coffee or through the beautiful trails. Close to major highway arteries and GO transit. The Ford exit off the QEW saves significant time for commuters travelling between Oakville and Toronto. You will feel it as you first step into the foyer - HOME!
Property Details
Interior
Features
Main Floor
Kitchen
7.8 x 3.432 Way Fireplace / Eat-In Kitchen / Walk-Out
Dining
4.27 x 3.68Family
6.45 x 3.94Living
4.7 x 3.66Exterior
Features
Parking
Garage spaces 2
Garage type Attached
Other parking spaces 4
Total parking spaces 6
Property History
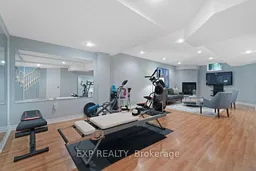 43
43