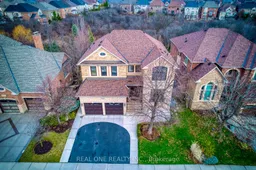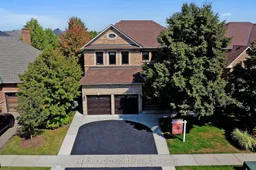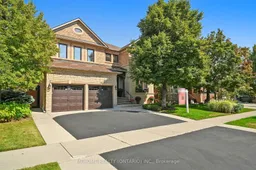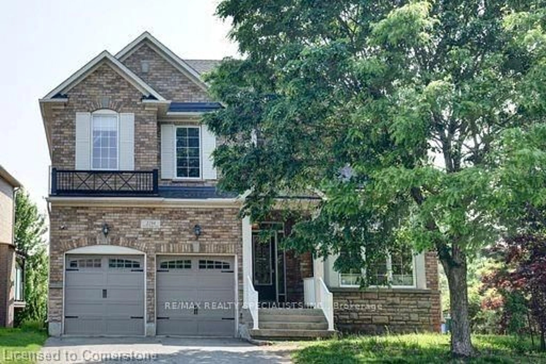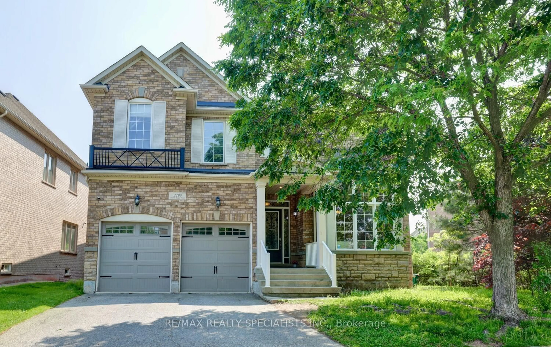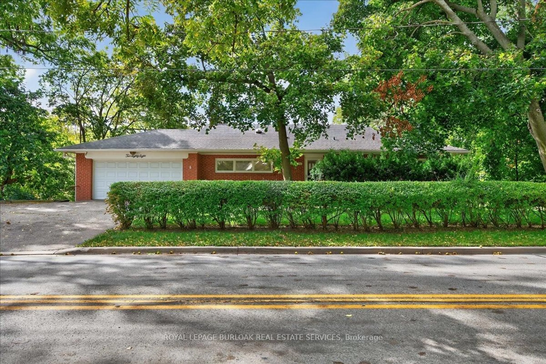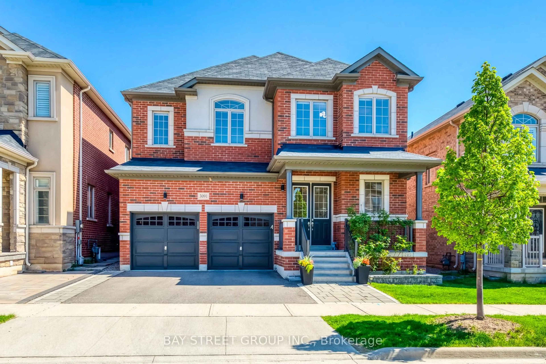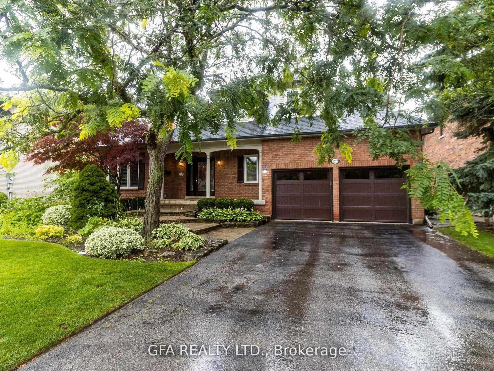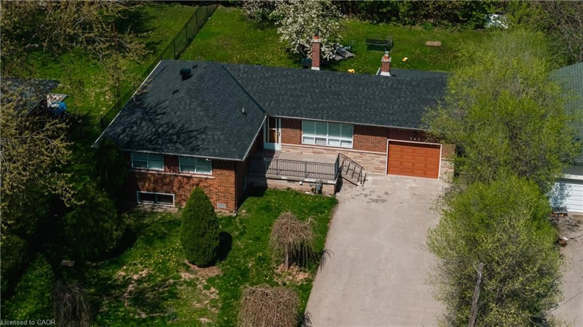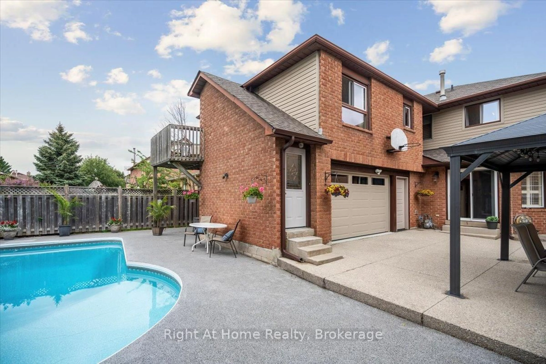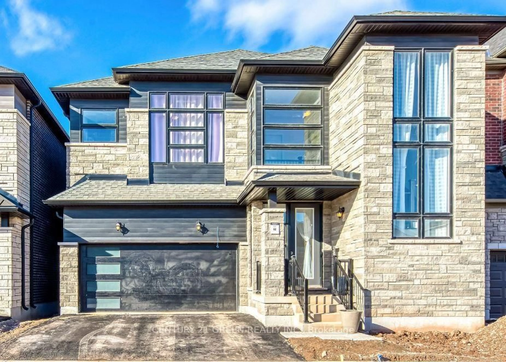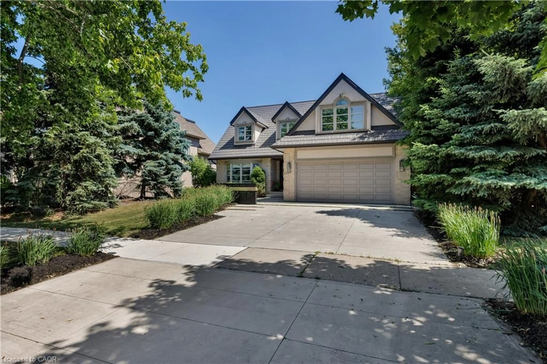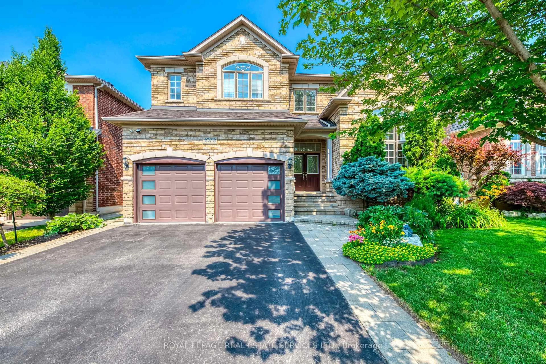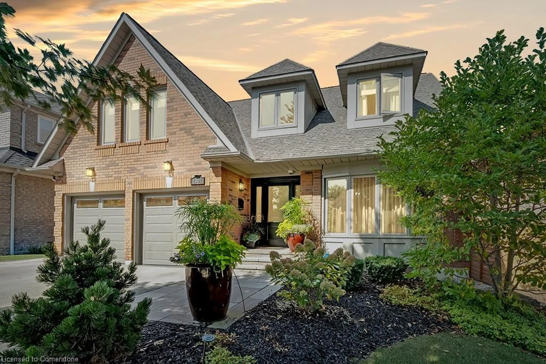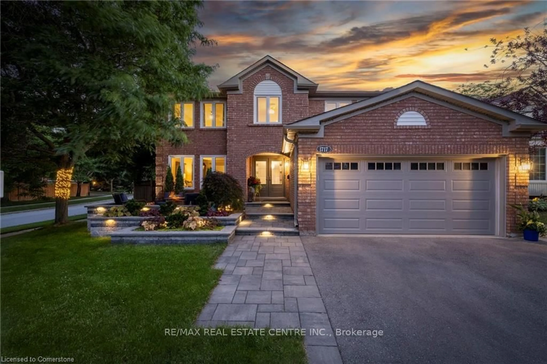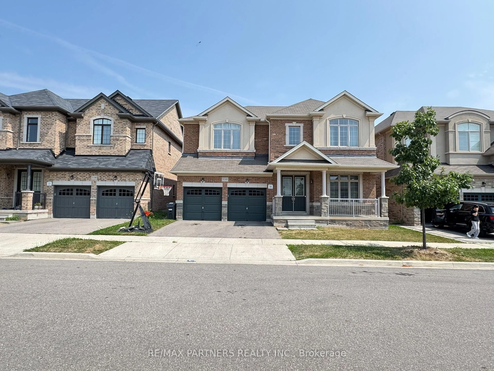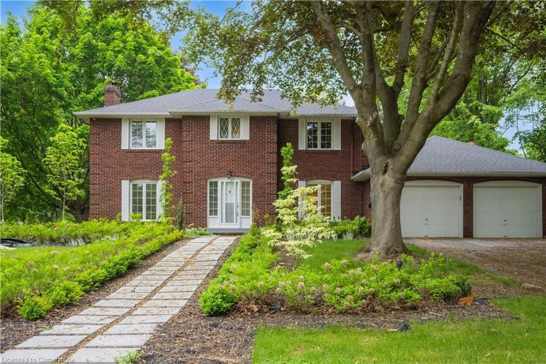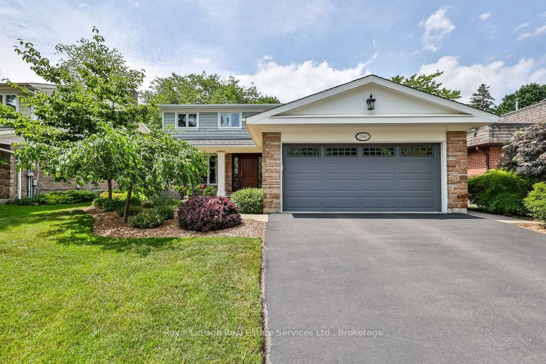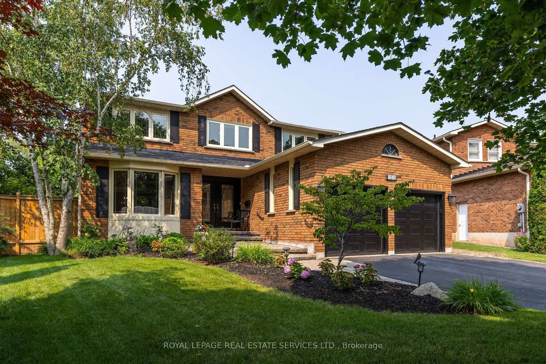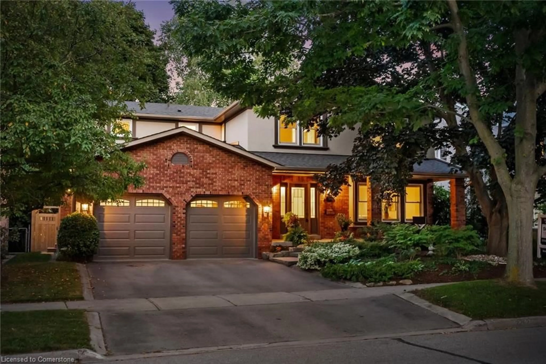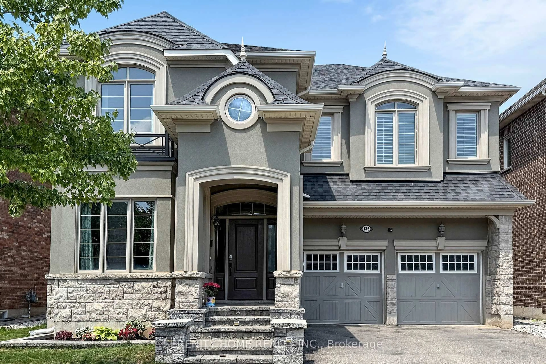5 Elite Picks! Here Are 5 Reasons To Make This Home Your Own: 1. Stunning Kitchen Boasting Coffered Ceiling, Quartz C/Tops & B/Splash, Stainless Steel Appliances & Bright Breakfast Area with an Abundance of Additional Cabinet Space & W/O to Huge Deck Overlooking the Ravine! 2. Spacious Principal Rooms Including Bright & Beautiful Family Room with Gas F/P & B/I Bookshelves/Entertainment Unit, Plus Open Concept Dining Room & Living Room Areas. 3. Generous 2nd Level with 4 Sizeable Bdrms, Including Spacious Primary Bdrm Suite with W/I Closet & Luxurious 5pc Ensuite with Double Vanity, Freestanding Soaker Tub & Glass-Enclosed Shower. 4. Finished W/O Bsmt Boasting Spacious Rec/Entertainment Room with Gas F/P & B/I Bookshelves/Entertainment Unit, Large Kitchenette Area with Heated Flooring, Stone Feature Walls & W/O to Patio, Plus 5th Bdrm, Office & Full 3pc Bath! 5. Gorgeous Private Backyard Oasis is an Entertainer's Delight Boasting Huge Upper Level Composite Deck (with Natural Gas BBQ Hook-up), Large Patio Area Plus Secondary Patio Area with Gazebo, Mature Trees, Lovely Gardens... and Backs onto the Ravine! All This & More!! 2pc Powder Room & Custom Laundry Room with Ample Storage & Access to Garage Complete the Main Level. 2nd Bdrm Boasts Semi-Ensuite Access to Modern 5pc Main Bath. Convenient Smart Home System (Cameras, Sensors, Lights, Thermostat, etc.). I/G Sprinkler System. Over 4,200 Sq.Ft. of Finished Living Space 2,837 Sq.Ft. A/G PLUS 1,400 Sq.Ft. in the Finished W/O Basement!! **Many, Many Updates... Please See Attached Features Sheet for Extensive List!
Inclusions: All ELFs, All W/Cov, Refrigerator, B/I Stove Top, B/I Oven, B/I Microwave/Convection Oven, B/I D/W, Washer & Dryer, Bsmt B/I D/W, 2 Water Purifiers, Tankless WH (Owned), 2 AGDOs & 4 Remotes, Security Cameras, Lawn Mower & Dethatcher, Gazebo, Shed
