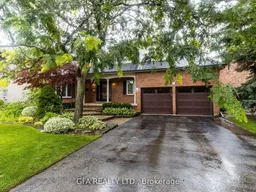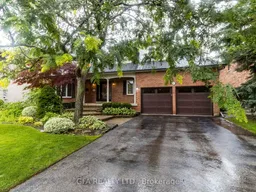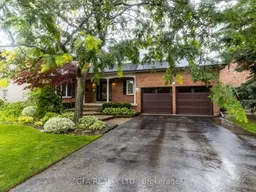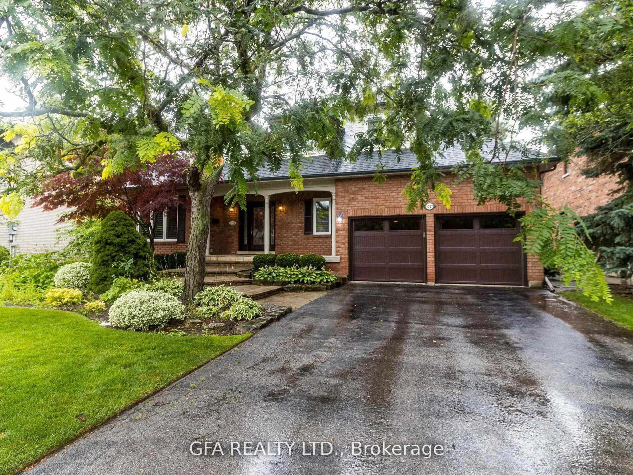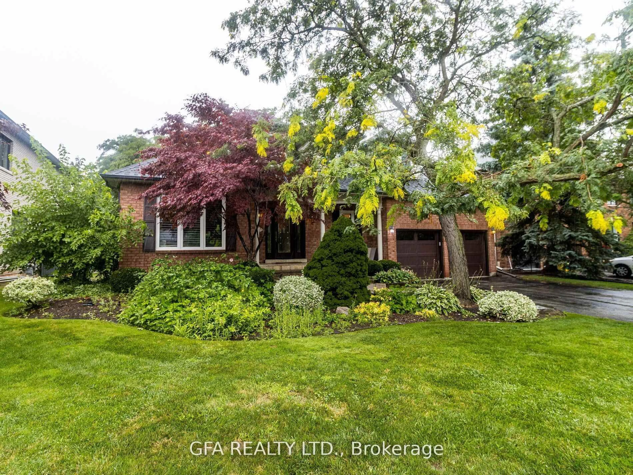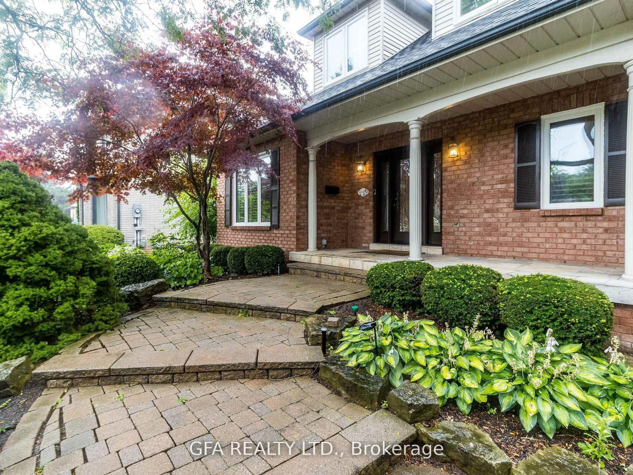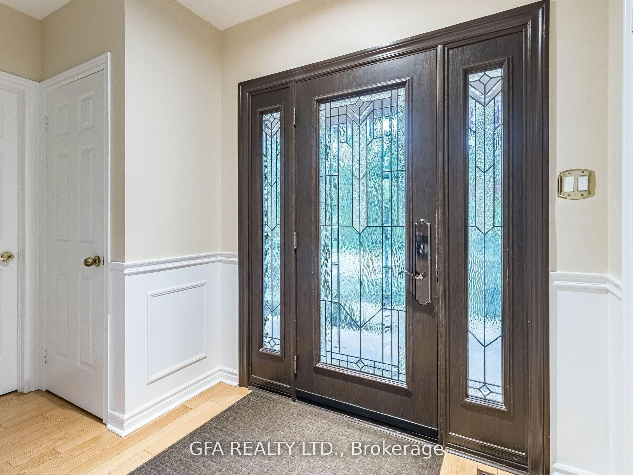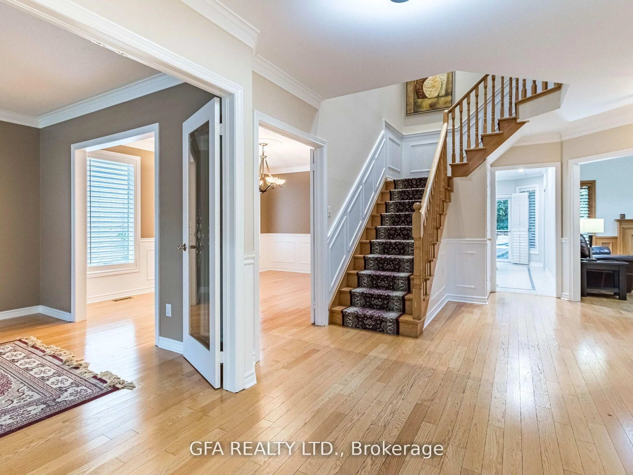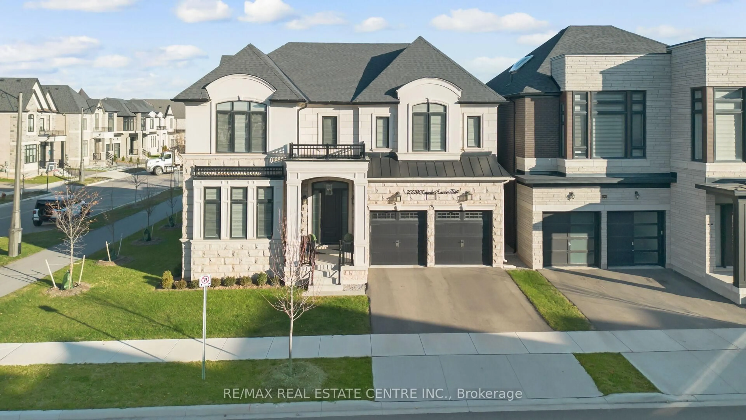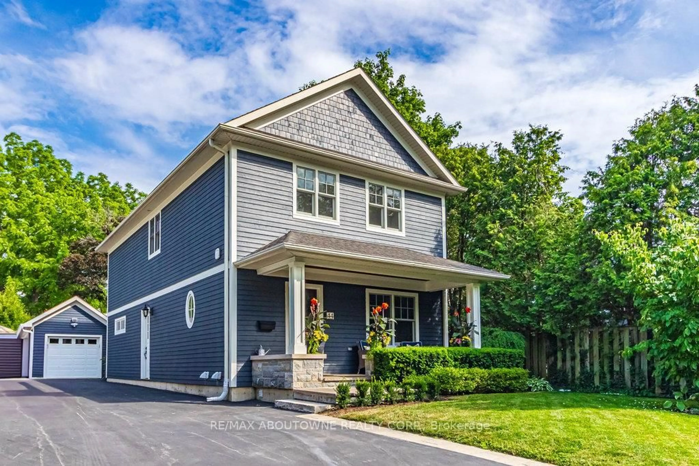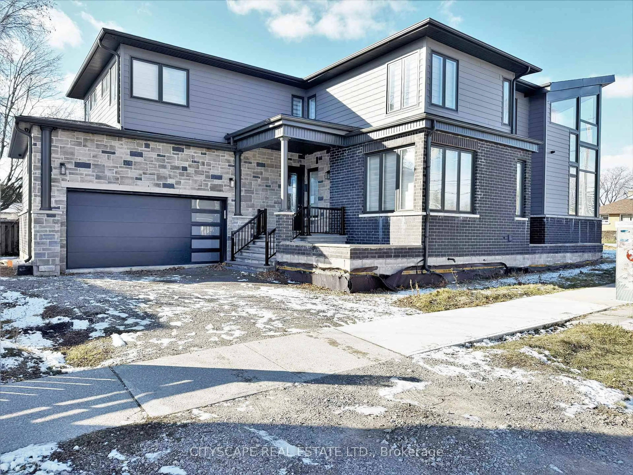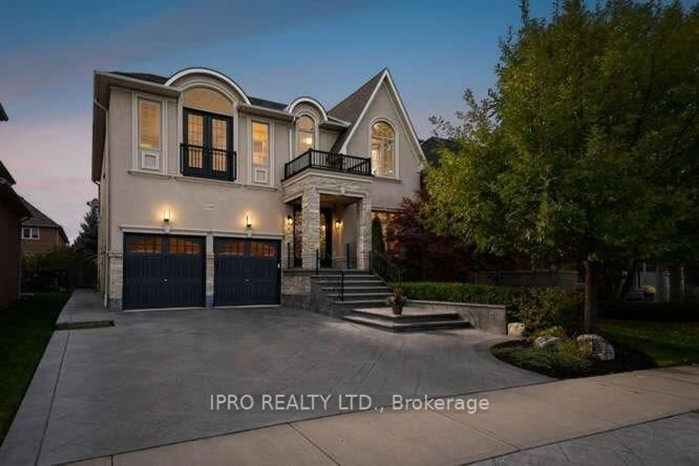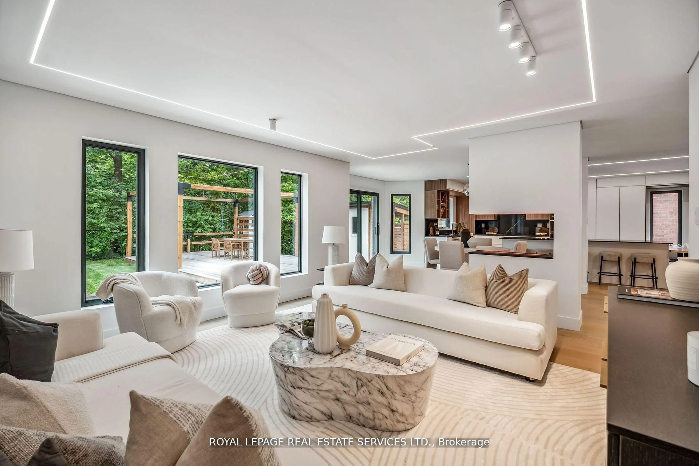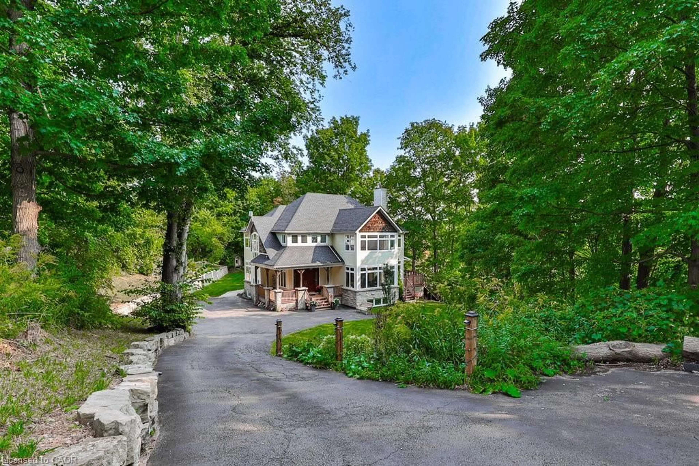1027 Masters Green, Oakville, Ontario L6M 2N7
Contact us about this property
Highlights
Estimated valueThis is the price Wahi expects this property to sell for.
The calculation is powered by our Instant Home Value Estimate, which uses current market and property price trends to estimate your home’s value with a 90% accuracy rate.Not available
Price/Sqft$878/sqft
Monthly cost
Open Calculator
Description
Cashback Bonus!! Up to $100K to the Buyer! Welcome to Masters Green! Experience luxury living on a spacious 65 x 120 ft lot with this stunning home of 4,000 square feet of living space, thoughtfully designed to exceed your expectations. The grand primary bedroom on the main floor features a renaissance-inspired 5-piece ensuite and opens up to a sprawling patio. The massive eat-in kitchen is a chefs dream, complete with sleek stainless steel appliances, large eat-in island, and direct access to the backyard. Whether you're hosting unforgettable gatherings on the large deck or cozying up by the fireplace in the family room, this home offers a perfect blend of elegance and versatility, with both a chic living room and a cathedral-style family room. Upstairs, you'll find spacious bedrooms, each with large closets and their own versatile space perfect for an office, reading nook, or lounging area. Skylights throughout the home fill the space with warm, natural light, creating an inviting atmosphere. Step outside to your private oasis, a huge patio deck overlooking a beautiful backyard with a mesmerizing fountain. The recently renovated basement features built-in shelves, pot lights, and plenty of storage space - with a utility room that doubles as a workshop. With a double car garage and a massive driveway, theres ample parking for everyone. For those who value privacy, the lush green space behind the home provides serene views and a distance from your neighbours. This is the perfect family home where your dreams come true! Located near top-tier shops, restaurants, and amenities, and is just steps from the prestigious Glen Abbey Golf Club, offering a blend of luxury living and convenience. Annual community fee of $1,000.
Property Details
Interior
Features
Main Floor
Family
5.49 x 4.35hardwood floor / Large Window / Cathedral Ceiling
Dining
4.69 x 3.37hardwood floor / Large Window / Wainscoting
Kitchen
6.12 x 5.04Eat-In Kitchen / Stainless Steel Appl / W/O To Yard
Living
5.19 x 3.6hardwood floor / Large Window / Combined W/Dining
Exterior
Features
Parking
Garage spaces 2
Garage type Attached
Other parking spaces 4
Total parking spaces 6
Property History
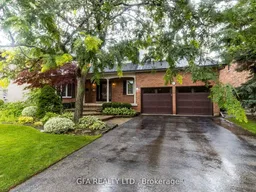 38
38