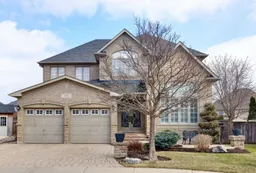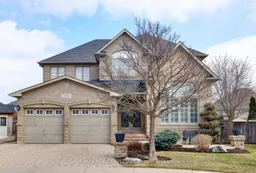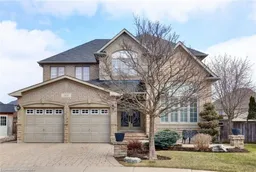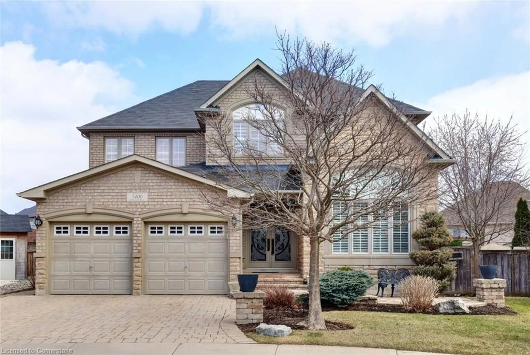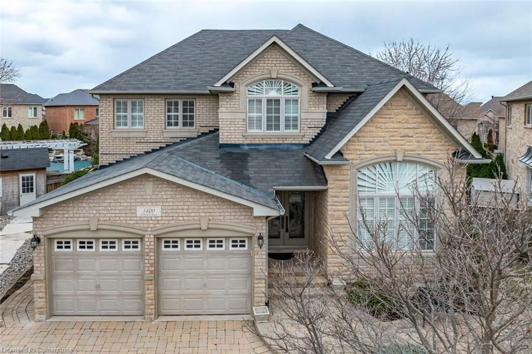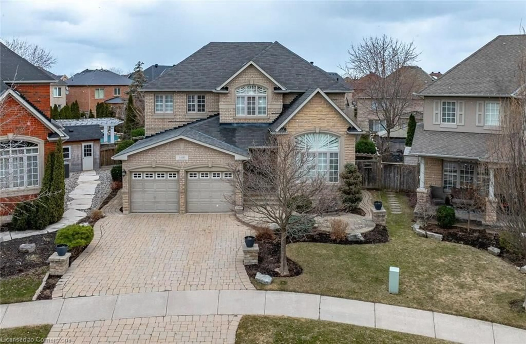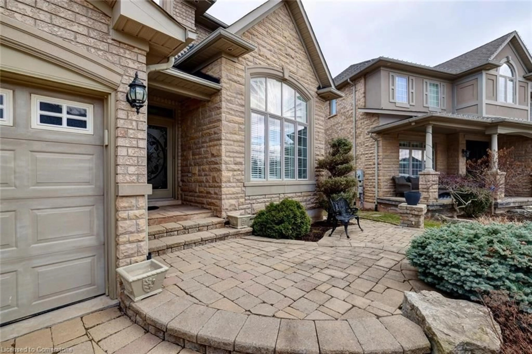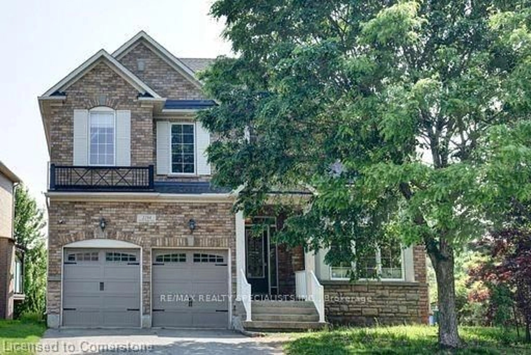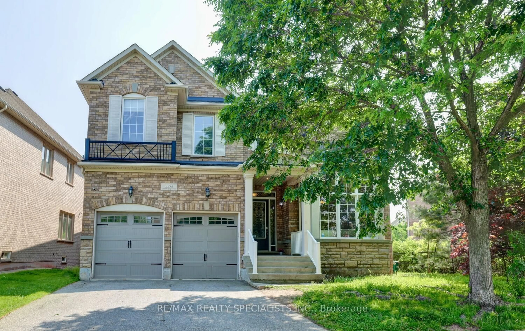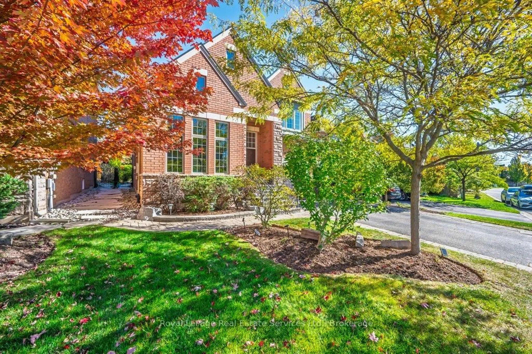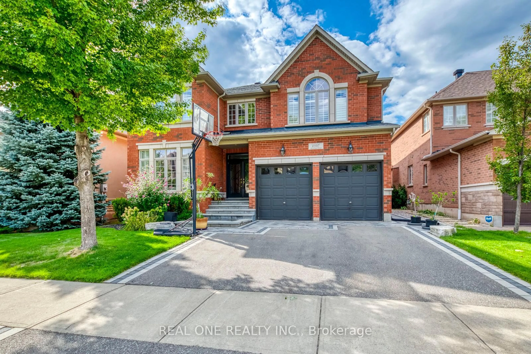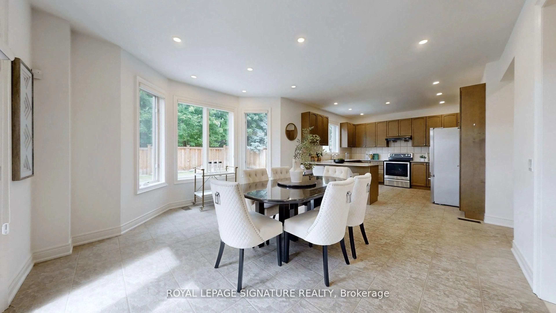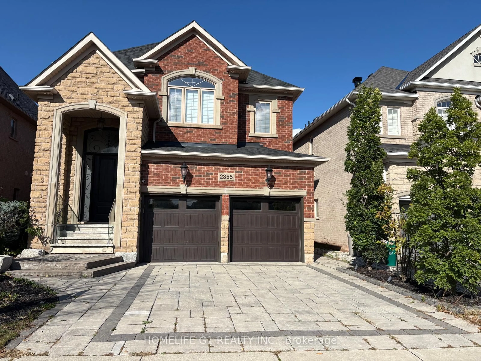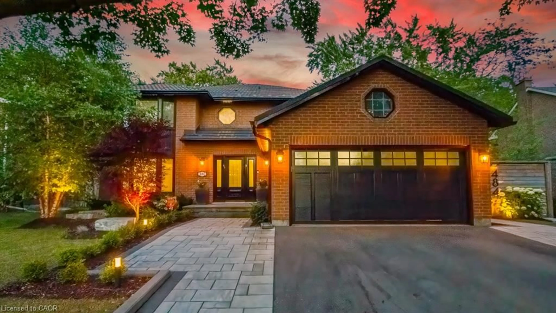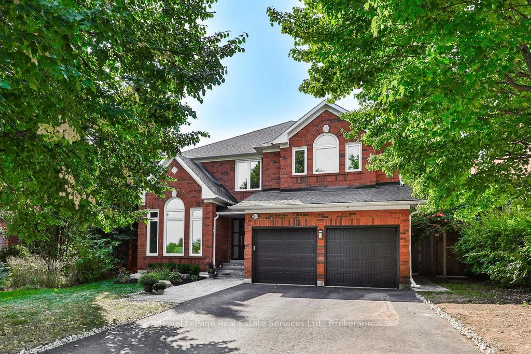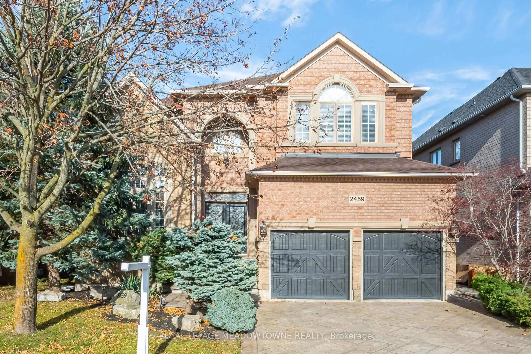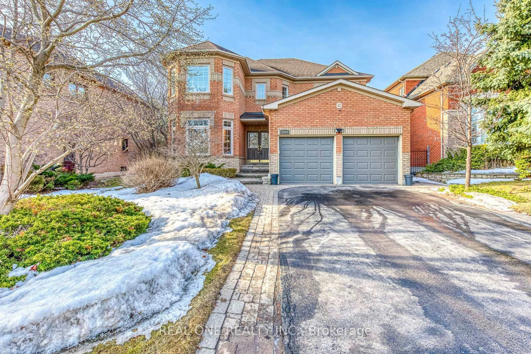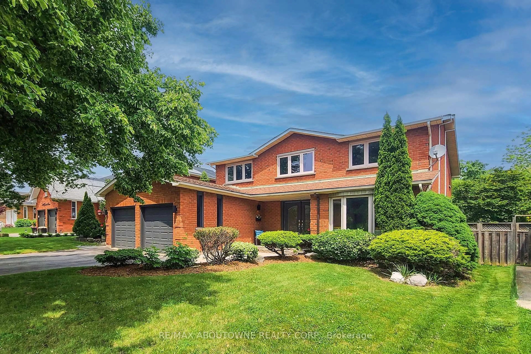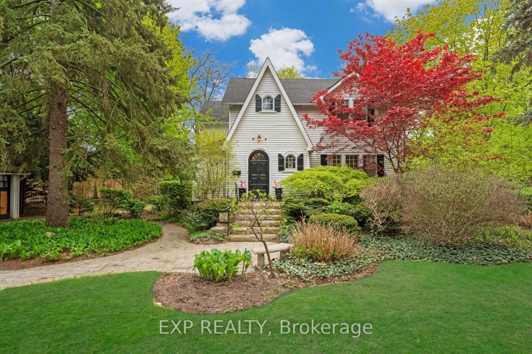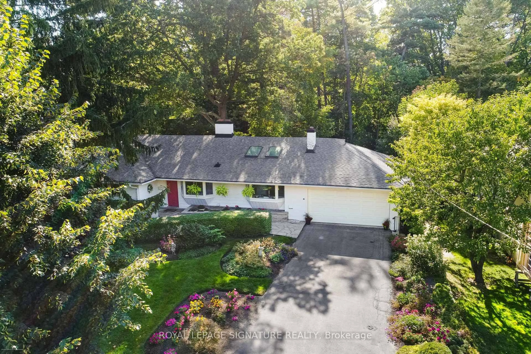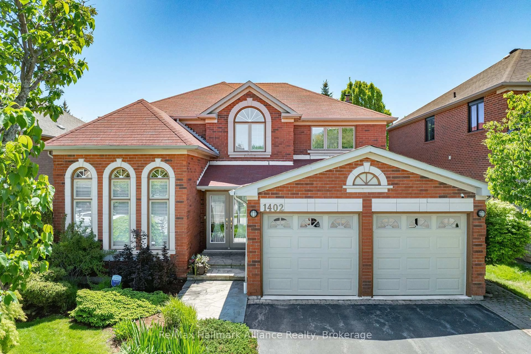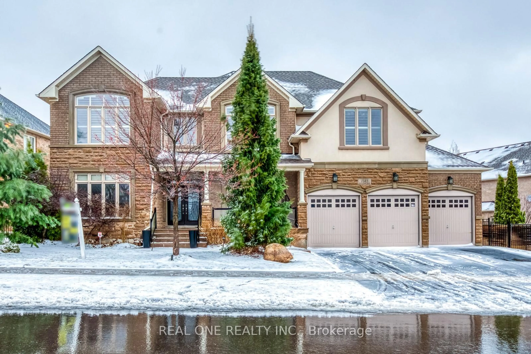1400 Ferncrest Rd, Oakville, Ontario L6H 7W2
Contact us about this property
Highlights
Estimated valueThis is the price Wahi expects this property to sell for.
The calculation is powered by our Instant Home Value Estimate, which uses current market and property price trends to estimate your home’s value with a 90% accuracy rate.Not available
Price/Sqft$817/sqft
Monthly cost
Open Calculator

Curious about what homes are selling for in this area?
Get a report on comparable homes with helpful insights and trends.
+10
Properties sold*
$2.1M
Median sold price*
*Based on last 30 days
Description
Fantastic 4 bedroom home featuring over 3100 square feet nestled on a 69 by 117 foot pie shaped lot and located in the exclusive area of Joshua Creek. Spacious living/dining room area with hardwood floors and coffered ceiling. Large family size kitchen with granite countertops, stainless steel appliances with Jennair gas stove, breakfast bar, pot lighting, ceramic floors, and stone backsplash. Gorgeous family room with hardwood floors, gas fireplace with custom cabinetry and mantle. Fantastic layout with 9 foot ceilings on the main level, freshly painted throughout (2024), convenient main floor office with coffered ceilings, 2 piece powder room with pedestal sink, main floor laundry with front load washer/dryer, California shutters and crown moulding on the main and upper levels. Primary bedroom retreat his/her walk-in closets, 5 piece en-suite with oval tub and walk-in shower with rain shower head. Upper level sitting area, updated main 4 piece bathroom with porcelain floors and soaker tub. Great curb appeal with double door entry with beveled glass, stone/brick exterior, stone driveway, walkway and front patio area. Backyard oasis with walk-out to custom composite decking with glass panels (2024), flagstone walkway leading from side yard, gorgeous landscaped gardens, and garden shed. Premium location close to schools, parks, trails, golf, transit, and highways. Fridge (2024), stove, dishwasher (2024), washer, dryer, central vacuum with attachments (not carpet), 2 garage door openers, garden shed, all light fixtures, and all window coverings.
Property Details
Interior
Features
Main Floor
Living Room
4.47 x 3.53Hardwood Floor
Dining Room
4.50 x 3.53Hardwood Floor
Kitchen
3.96 x 3.63Family Room
4.47 x 3.53Fireplace
Exterior
Features
Parking
Garage spaces 2
Garage type -
Other parking spaces 4
Total parking spaces 6
Property History
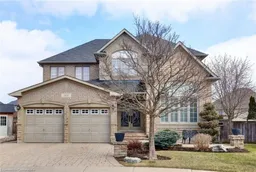 35
35