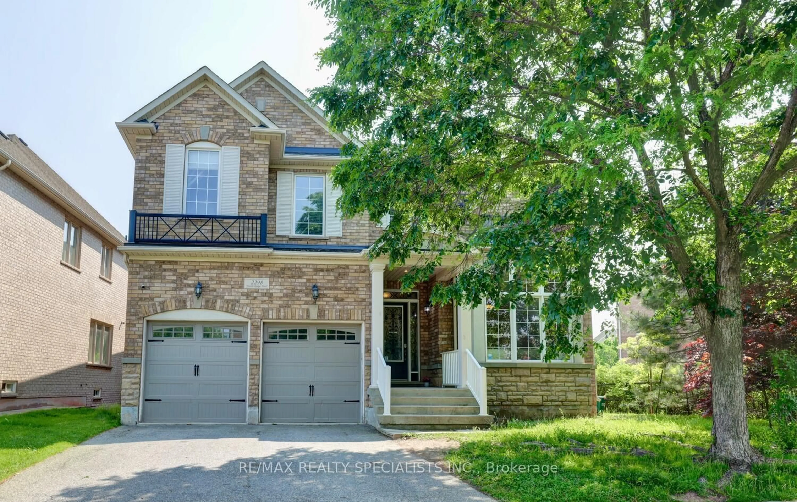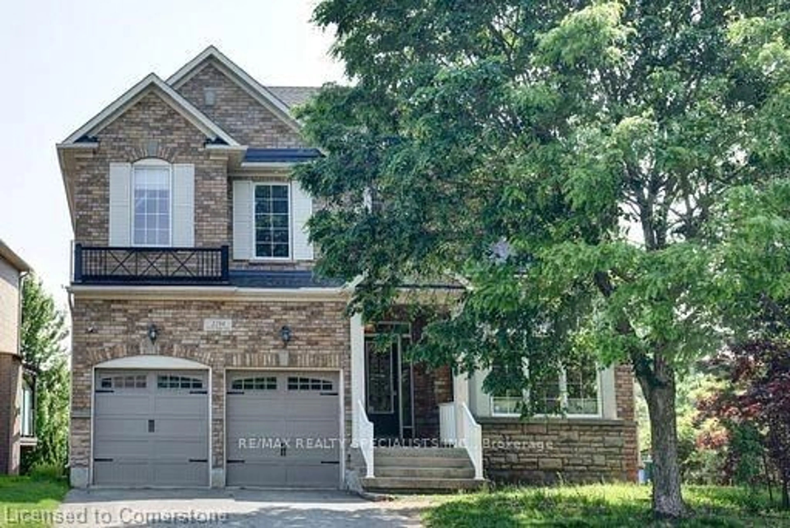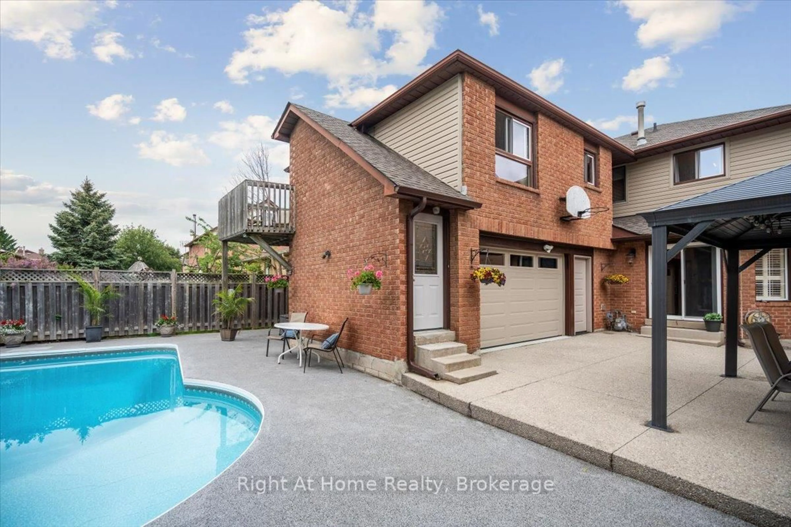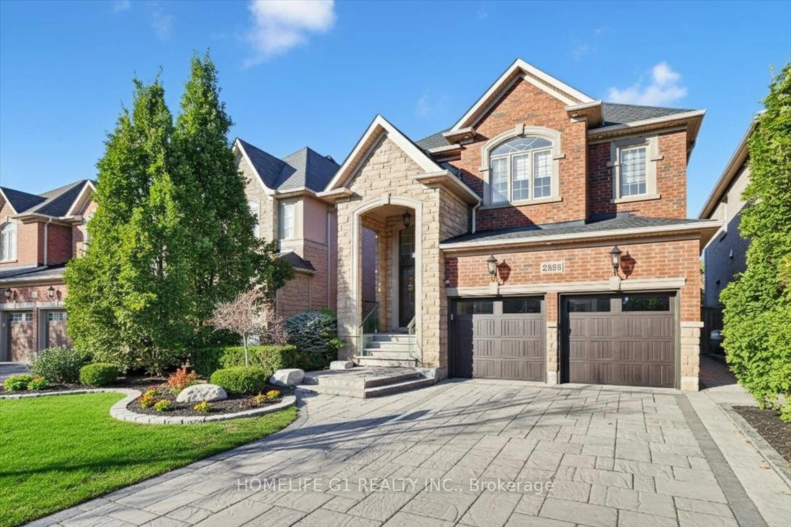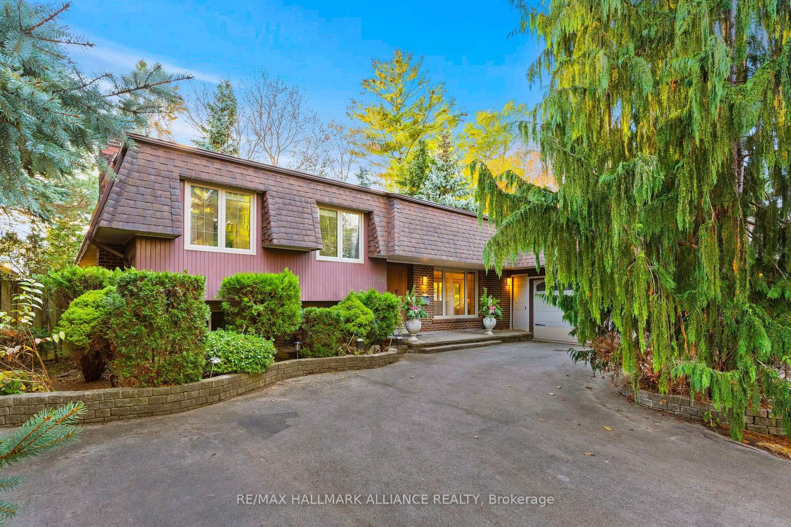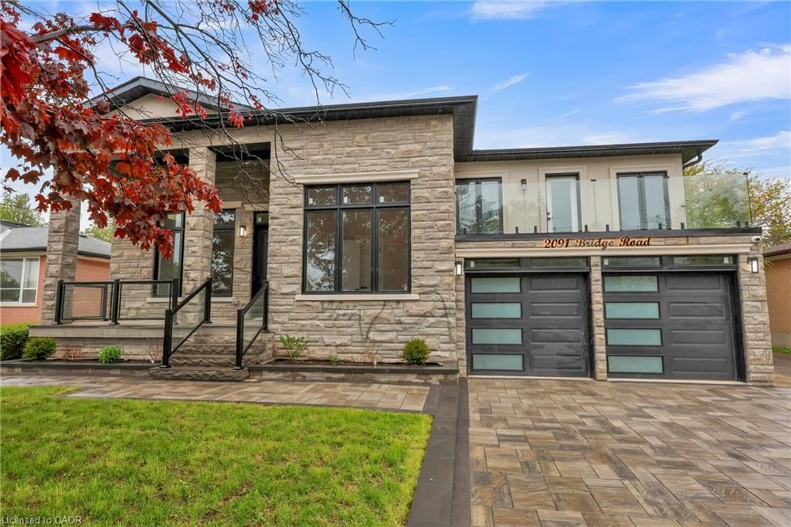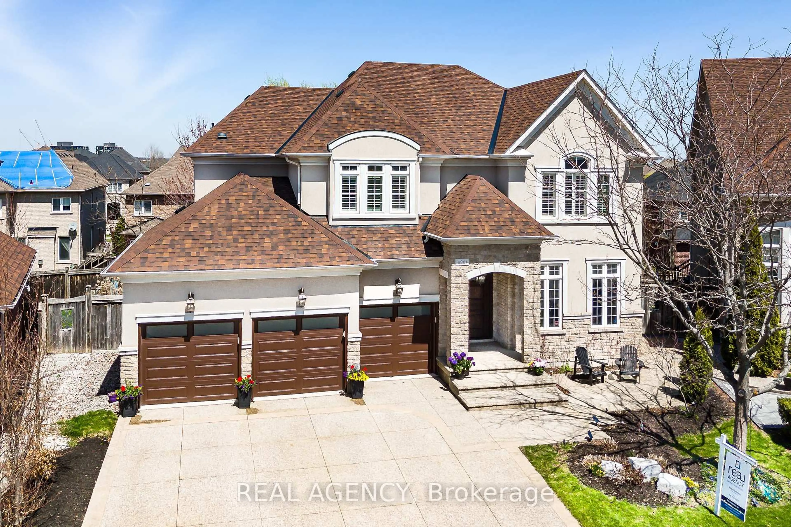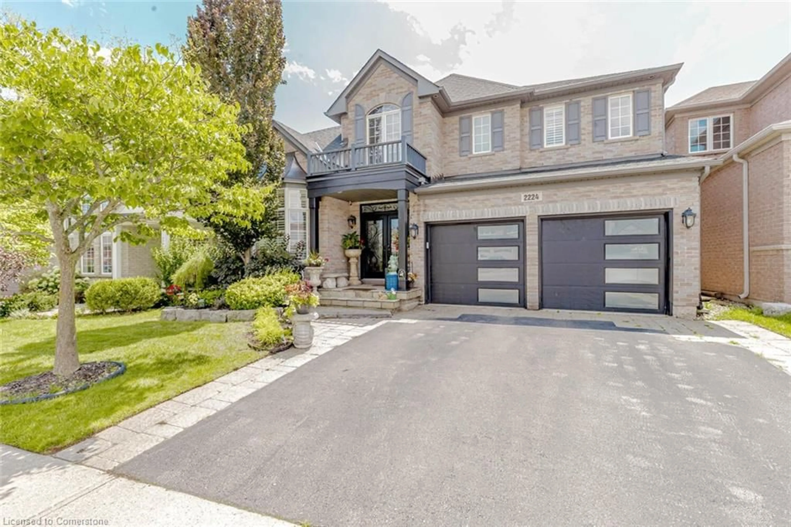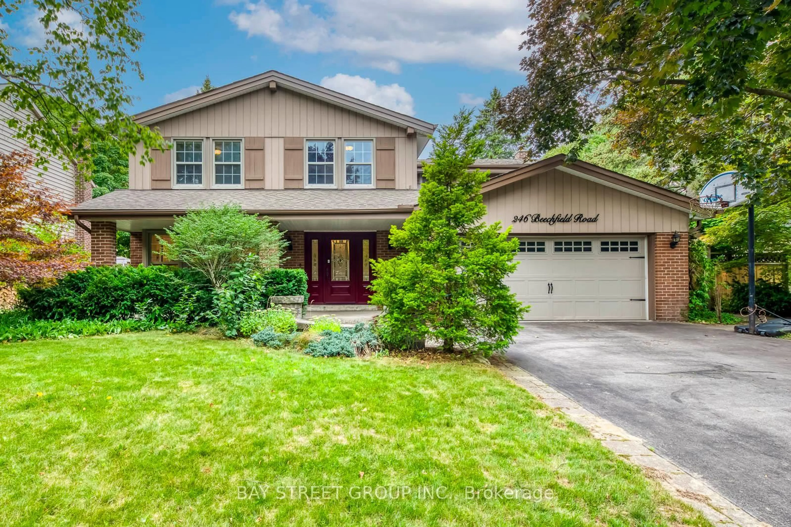Welcome to this beautifully appointed executive family home in the highly desirable Joshua Creek community of Oakville! With striking curb appeal and over 5,100 sqft of finished living space, this home offers an ideal blend of elegance, functionality, and comfort perfect for family living and entertaining. Enter through grand double front doors into a thoughtfully designed interior featuring imported Italian terra cotta tiles in the main hall and kitchen, hardwood flooring, wainscotting, crown moulding, and pot lights throughout. The spacious layout is designed to accommodate both everyday living and memorable gatherings. At the front of the home, the elegant living room showcases an electric fireplace and soaring vaulted two-storey windows that flood the space with natural light. Just beyond, the warm and inviting family room offers a classic wood-burning fireplace perfect for cozy evenings with loved ones. The eat-in kitchen provides direct access to the backyard, seamlessly blending indoor and outdoor living. Step outside to a professionally landscaped oasis complete with low-maintenance Trex decking and a property-wide in-ground sprinkler system, creating a beautiful and functional outdoor space. Upstairs, the expansive primary suite features a luxurious 5-piece ensuite, while three additional generously sized bedrooms offer space and comfort for the entire family. The finished lower level adds incredible versatility with a spacious recreation area, games zone, wet bar, 3-piece bath, and a gas fireplace making it an ideal space for entertaining or unwinding. Located just a short walk to top-ranked schools, scenic trails, and family-friendly parks, this home delivers both lifestyle and location. An exceptional opportunity to own a standout property in one of Oakville's most prestigious neighbourhoods.
Inclusions: Appliances: Refrigerator, Stove, Dishwasher, Washer/Dryer, electric light fixtures, window coverings, bar fridge
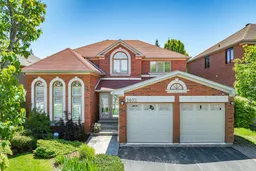 49
49

