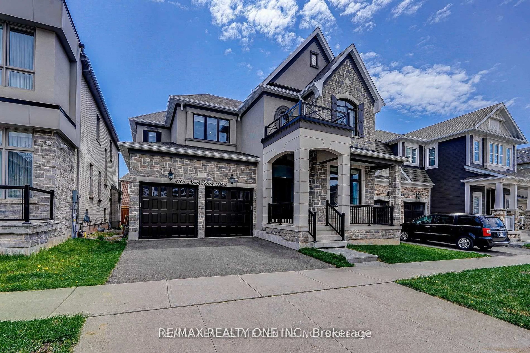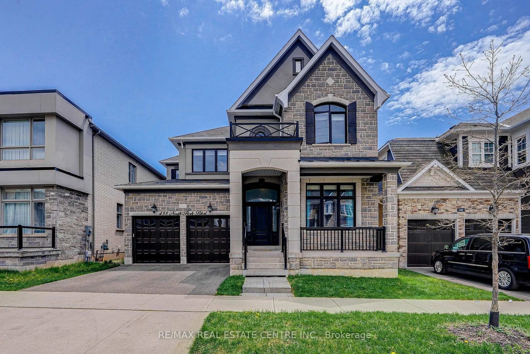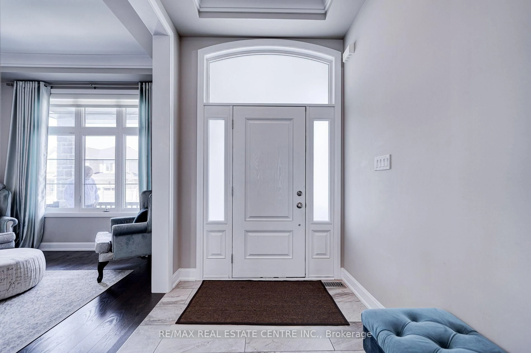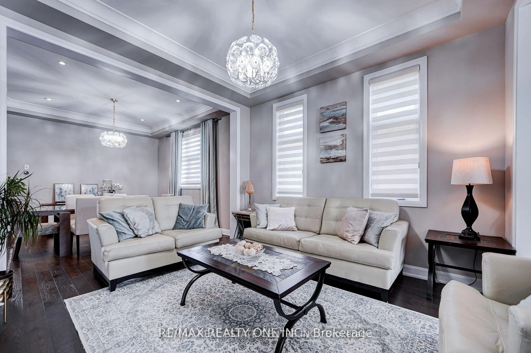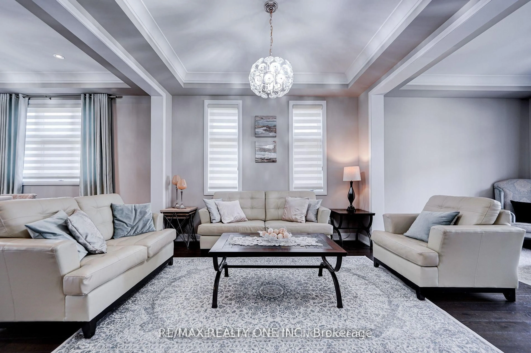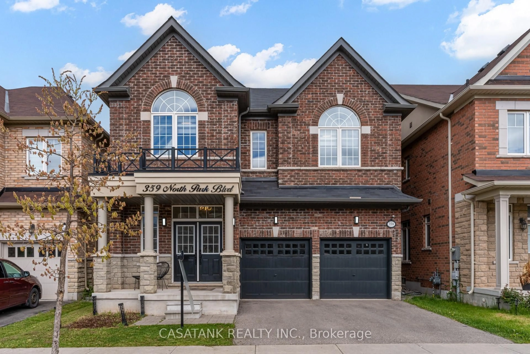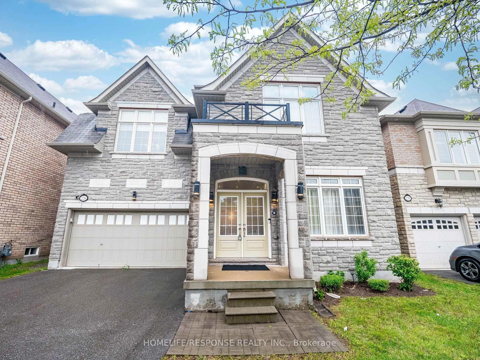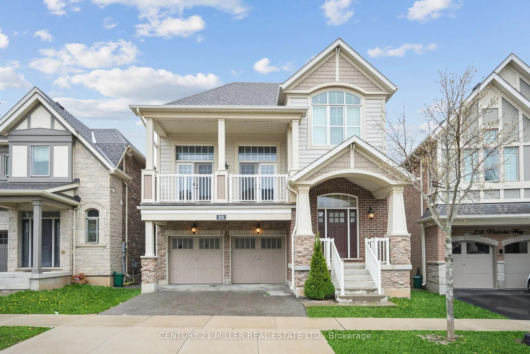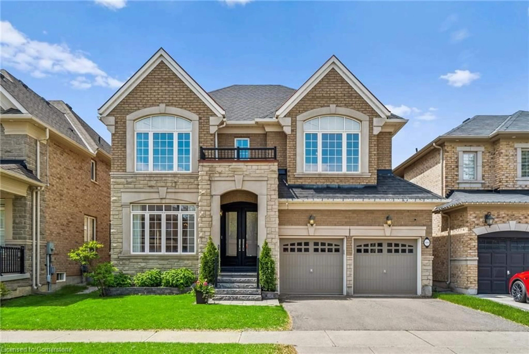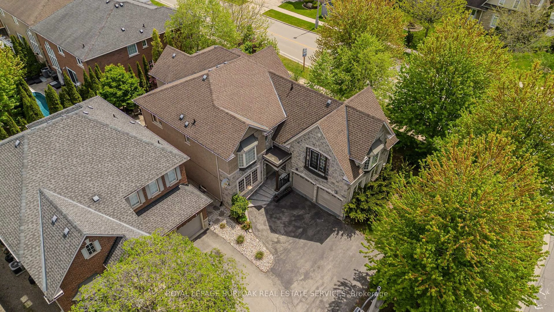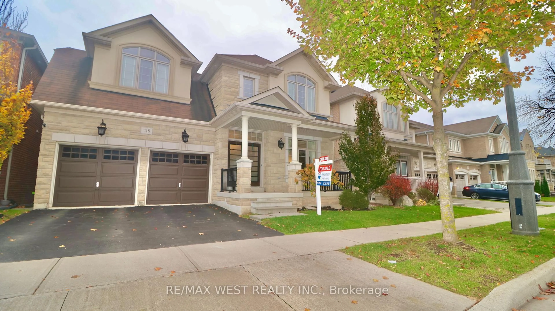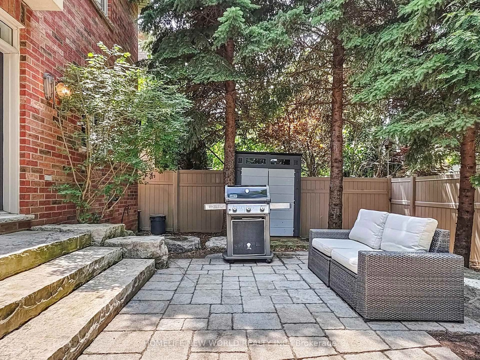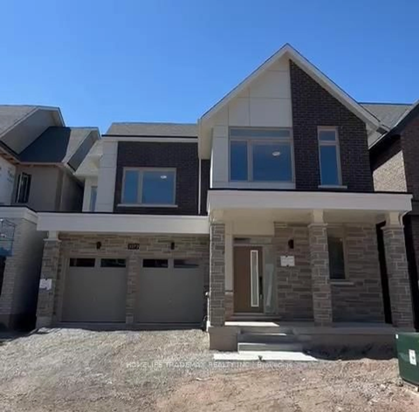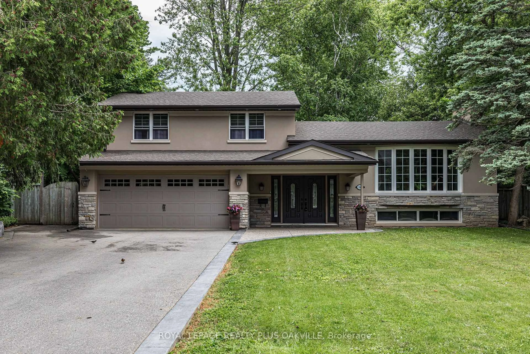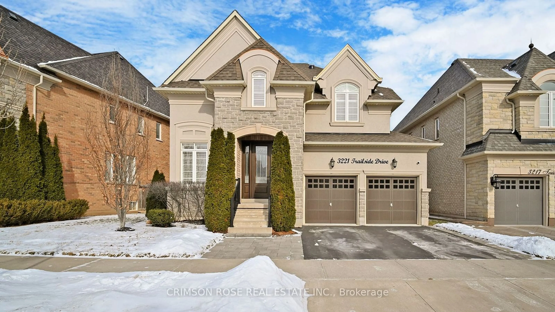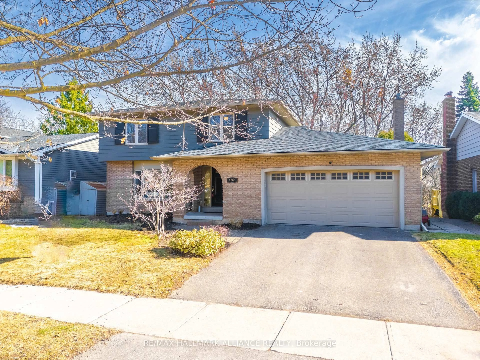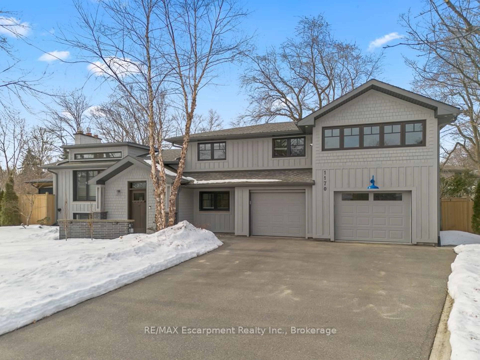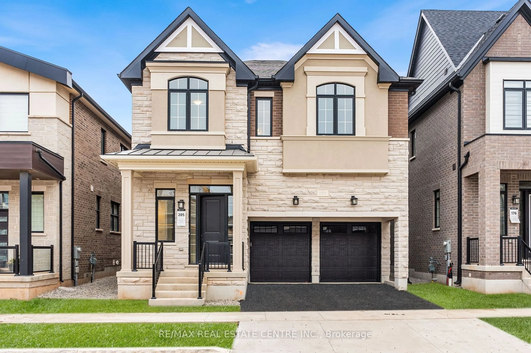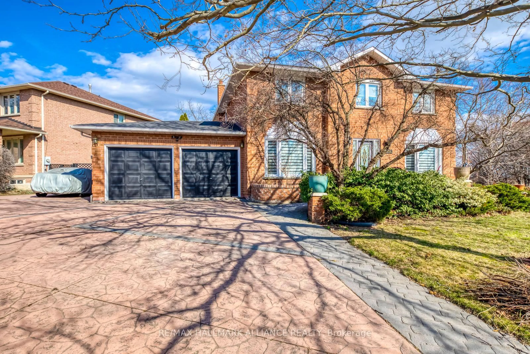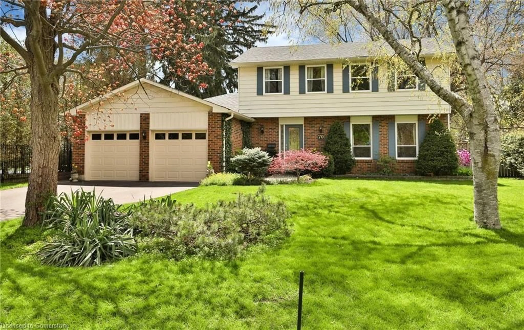438 North Park Blvd, Oakville, Ontario L6M 1N3
Contact us about this property
Highlights
Estimated ValueThis is the price Wahi expects this property to sell for.
The calculation is powered by our Instant Home Value Estimate, which uses current market and property price trends to estimate your home’s value with a 90% accuracy rate.Not available
Price/Sqft$637/sqft
Est. Mortgage$8,847/mo
Tax Amount (2024)$9,096/yr
Days On Market69 days
Description
Experience this stunning Luxurious and spacious 4-bedroom, 4-bath detached home in the heart of Rural Oakville,boasting refined living space. Meticulously upgraded throughout, this elegant residence features a striking brick andstone exterior with double wrought iron glass doors, hardwood flooring on the main level, pot lights, and 9 ceilingsthat add a sense of luxury and openness. The gourmet kitchen is a showstopper with extended brand-new cabinets,quartz countertops, stainless steel appliances, granite center island with breakfast bar, a stylish backsplash, and awalk-in pantryall tied together with rich porcelain tiles. A cozy fireplace warms the family room, while the amazingstaircase with iron pickets leads to an upper level where every bedroom enjoys access to its own bathroom (3 in theupper level). The primary suite impresses with a high ceiling, LED lighting, a lavish 5-piece ensuite, and quartzvanity tops. Additional highlights include a second-floor laundry, a fully fenced backyard, and proximity to top-ratedschools like Oodenawi Public School, parks, shopping, Oakville Trafalgar Hospital, and major highways(QEW/403/407). This is a rare opportunity to own a clean, move-in-ready, builder-upgraded home in one ofOakvilles most desirable family communities. This beautifully upgraded home offers a perfect blend of luxury and comfort, featuring soaring ceilings on both the main floor and the finished basement, a high-end kitchen with top-of-the-line appliances, and elegant crown moulding throughout. The master bedroom includes his and hers closets, and the outdoor lighting enhances the homes curb appeal, making it a truly exceptional place to call home.
Property Details
Interior
Features
2nd Floor
4th Br
0.0 x 0.0Broadloom / Closet / Window
Laundry
0.0 x 0.0Broadloom / Closet
Primary
0.0 x 0.0Broadloom / 5 Pc Ensuite / W/I Closet
2nd Br
0.0 x 0.0Broadloom / W/I Closet / Window
Exterior
Features
Parking
Garage spaces 2
Garage type Attached
Other parking spaces 2
Total parking spaces 4
Property History
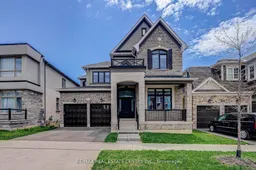
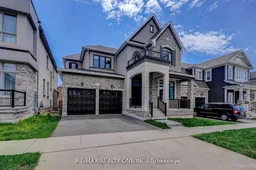 42
42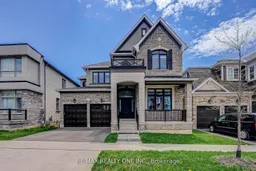
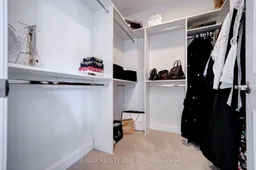
Get up to 1% cashback when you buy your dream home with Wahi Cashback

A new way to buy a home that puts cash back in your pocket.
- Our in-house Realtors do more deals and bring that negotiating power into your corner
- We leverage technology to get you more insights, move faster and simplify the process
- Our digital business model means we pass the savings onto you, with up to 1% cashback on the purchase of your home
