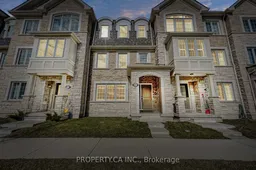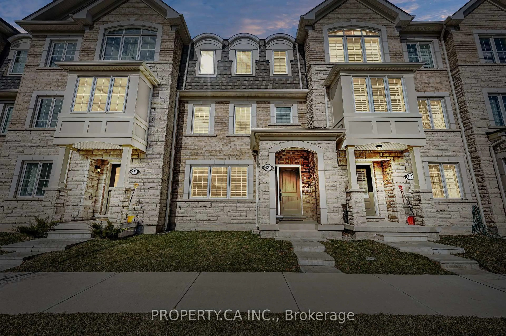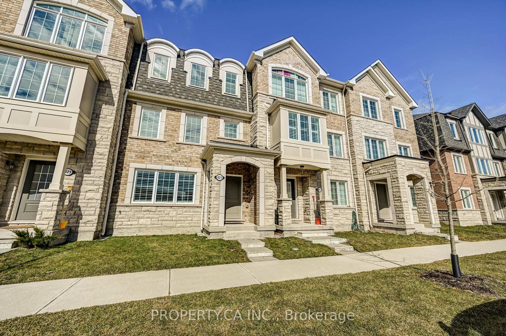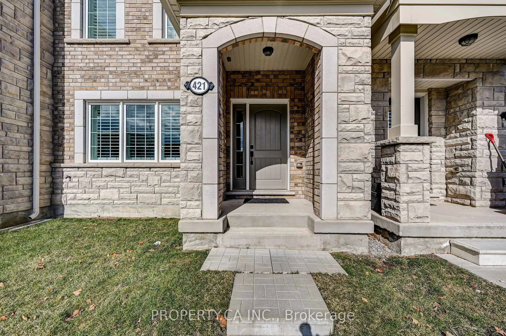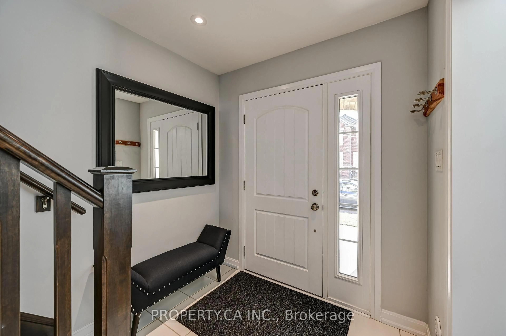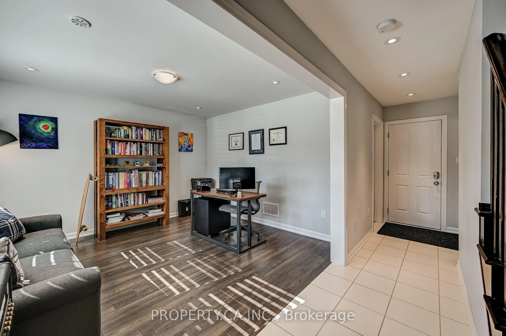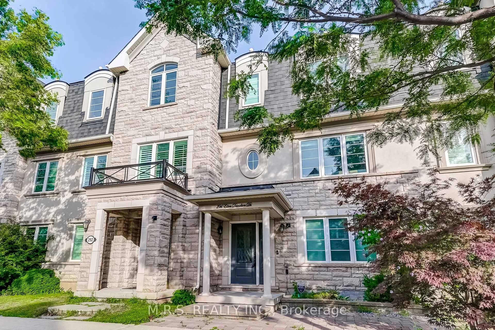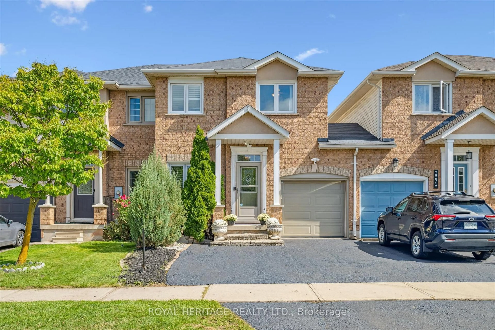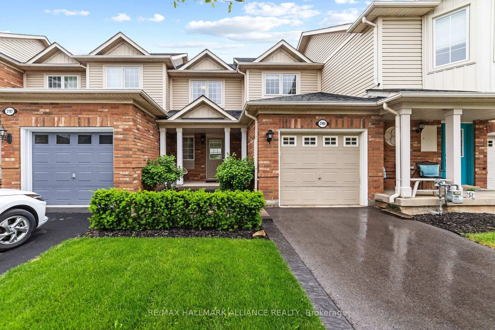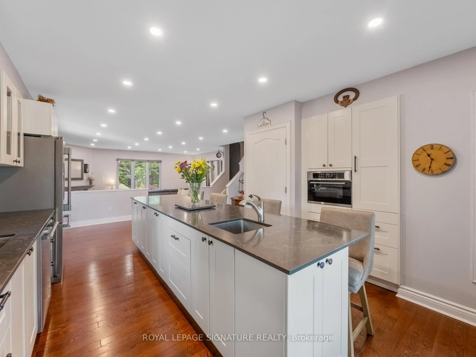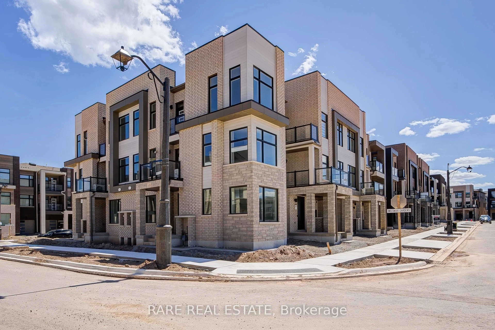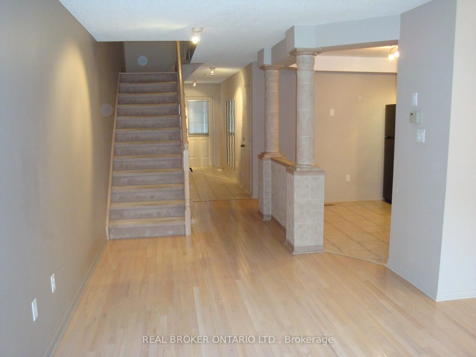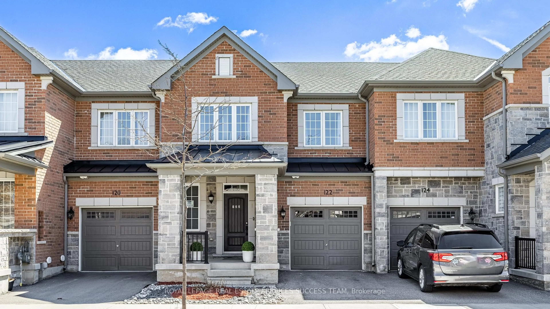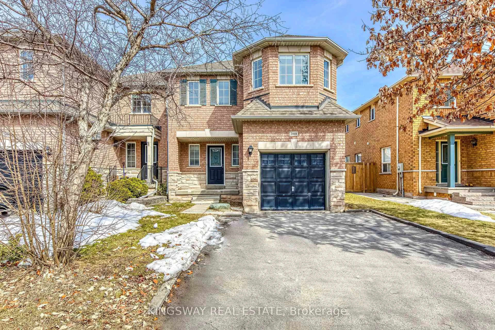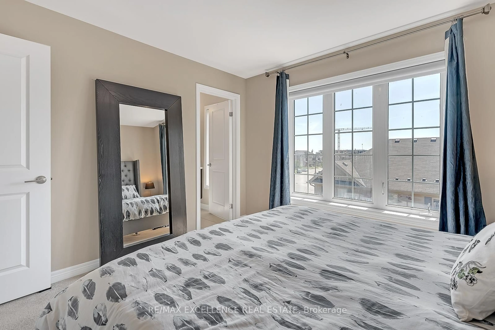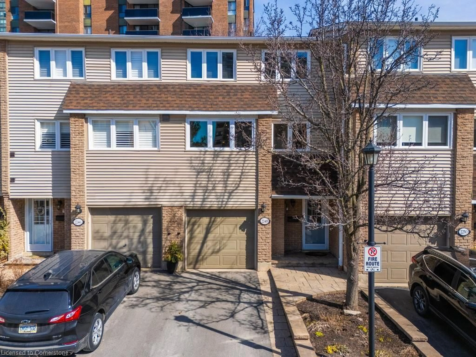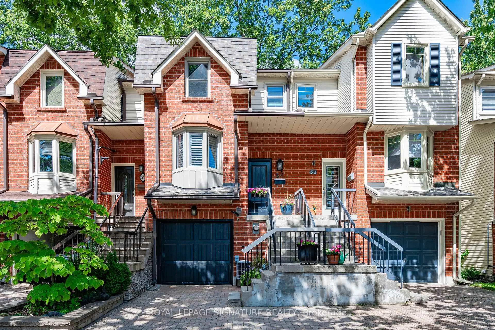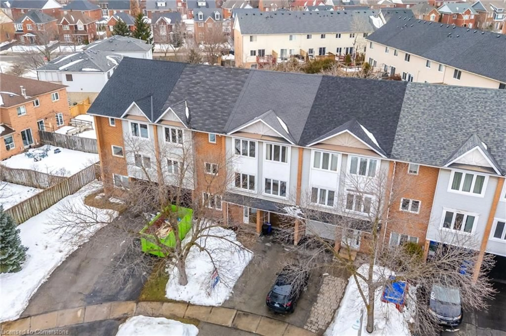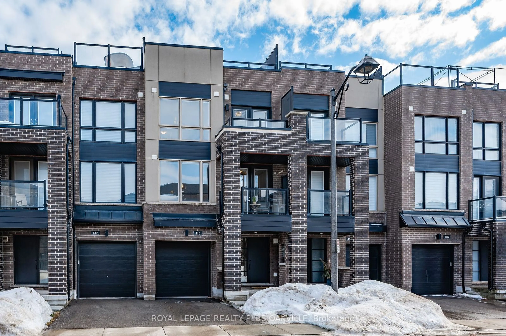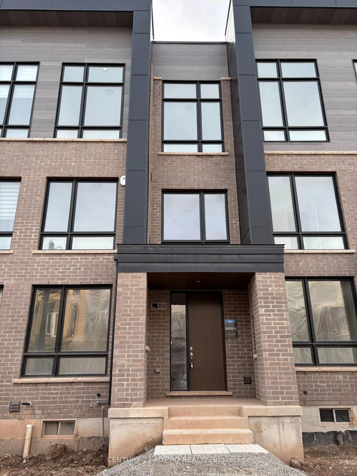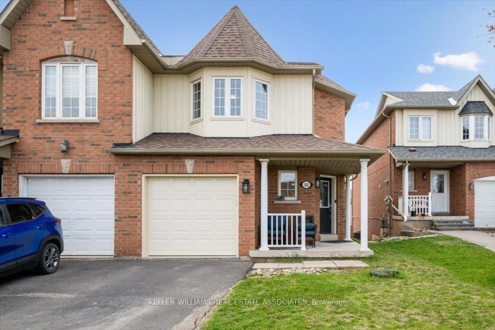421 Switchgrass St, Oakville, Ontario L6M 0Z2
Contact us about this property
Highlights
Estimated valueThis is the price Wahi expects this property to sell for.
The calculation is powered by our Instant Home Value Estimate, which uses current market and property price trends to estimate your home’s value with a 90% accuracy rate.Not available
Price/Sqft$629/sqft
Monthly cost
Open Calculator

Curious about what homes are selling for in this area?
Get a report on comparable homes with helpful insights and trends.
+10
Properties sold*
$1.1M
Median sold price*
*Based on last 30 days
Description
Executive rear-lane townhouse in the highly sought-after Preserve neighborhood with everything you need! This one really checks all the boxes! This house has been well-maintained from day one and will show like a brand-new home. Upgrades were completed throughout the house including fully upgraded chefs kitchen with slide-in range, wainscotting, California shutters throughout, French doors leading to the large terrace, pot-lights throughout the house, cabinetry and backsplash in the laundry room, and hardwood flooring across the house. The ground floor home studio is a perfect space for a home office. The double garage is over 24 long which is very rare to find in a newer home! Second floor offers an extremely functional layout with a large great room and an open layout for the kitchen and dining room, along with a walk-in pantry! Third floor offer a total of 3 bedrooms, including a generously sized master bedroom with a walk-in closet and ensuite bathroom. Close to highly rated schools, great neighborhood with a ton of park space and close proximity to a number of community centers. You wont be disappointed!
Upcoming Open House
Property Details
Interior
Features
Ground Floor
Den
3.5 x 4.0Exterior
Features
Parking
Garage spaces 2
Garage type Attached
Other parking spaces 0
Total parking spaces 2
Property History
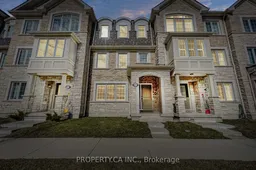 35
35